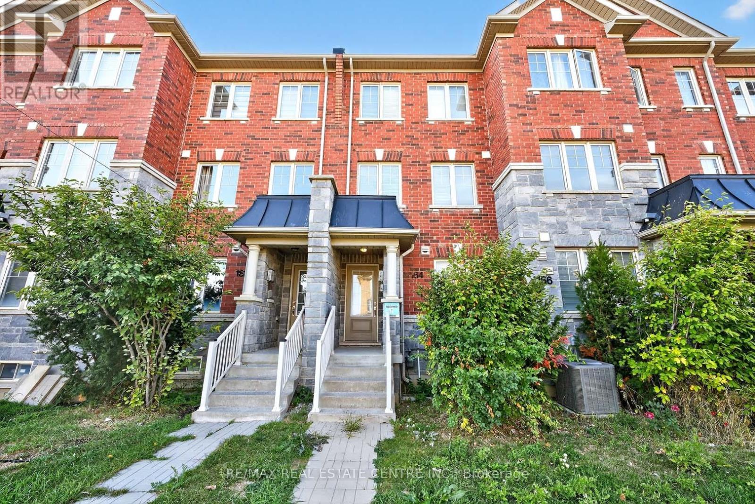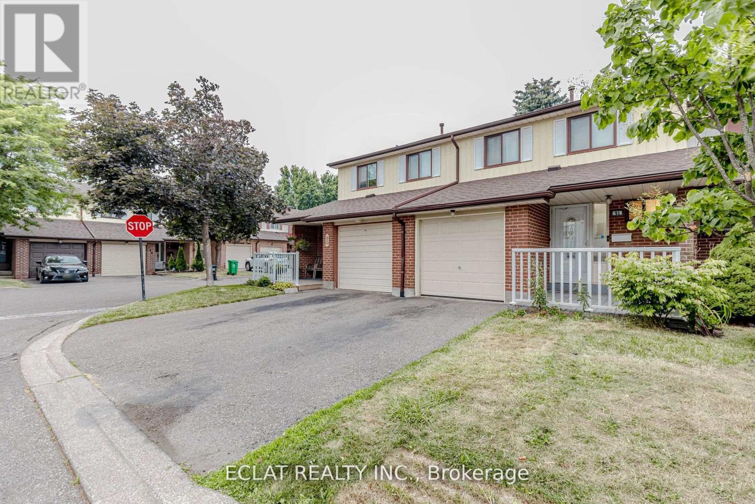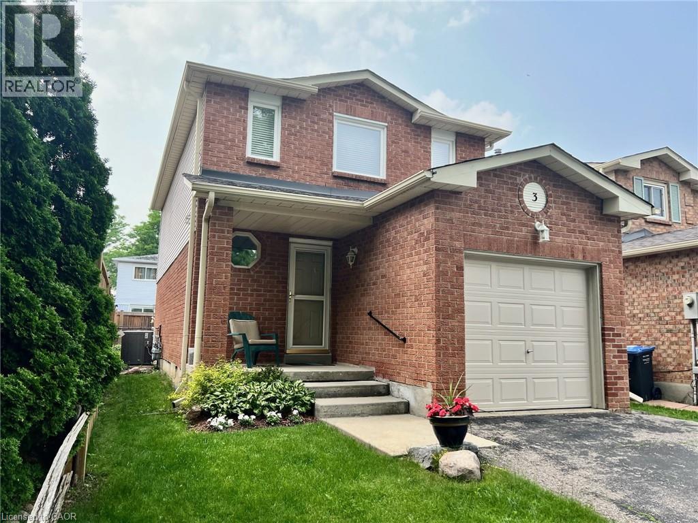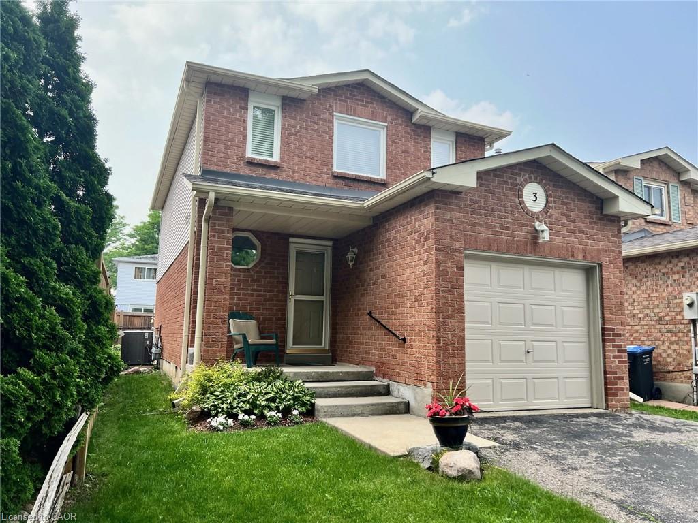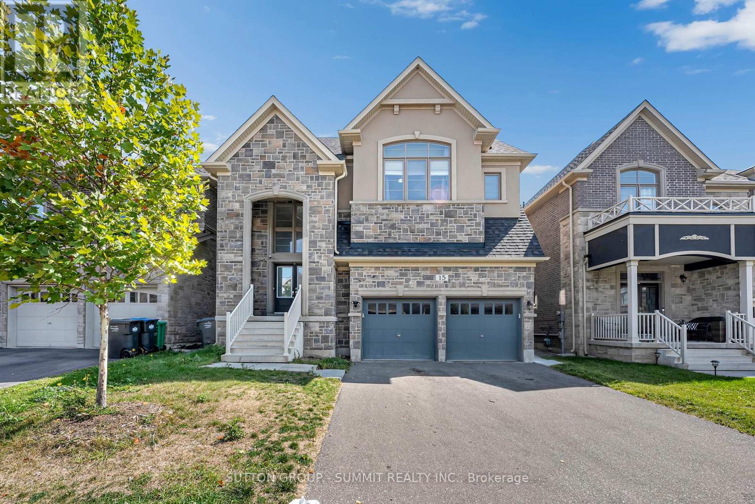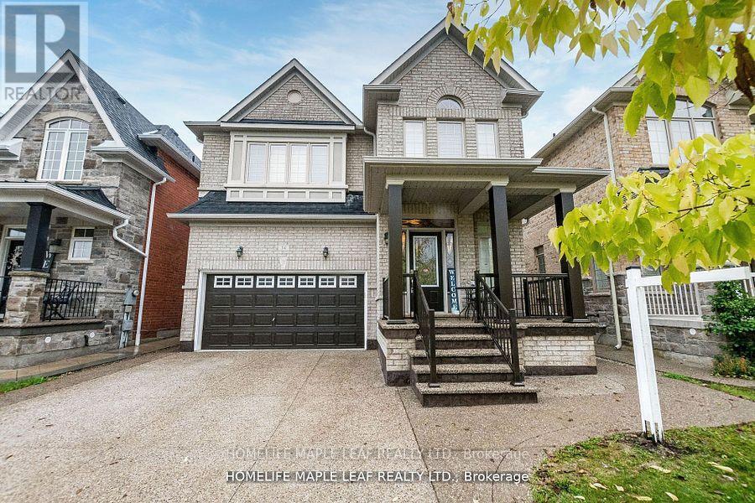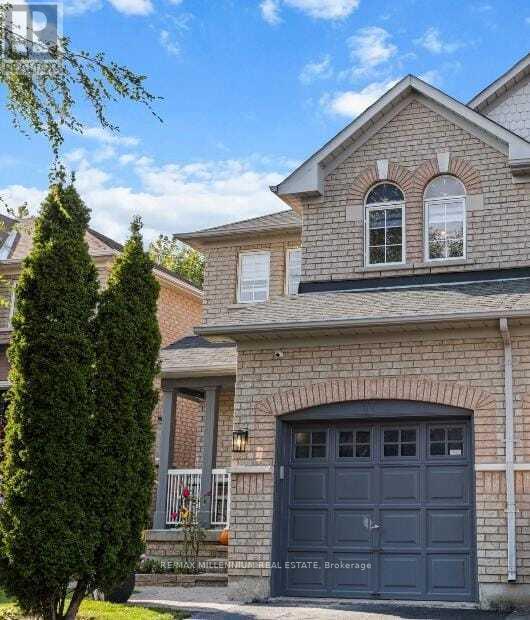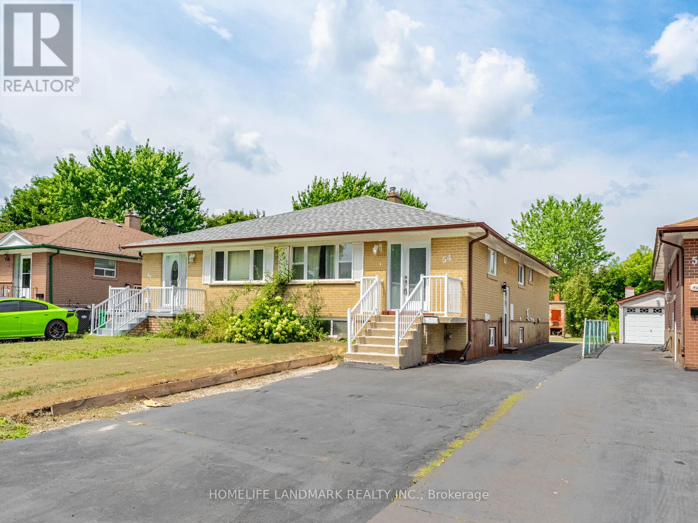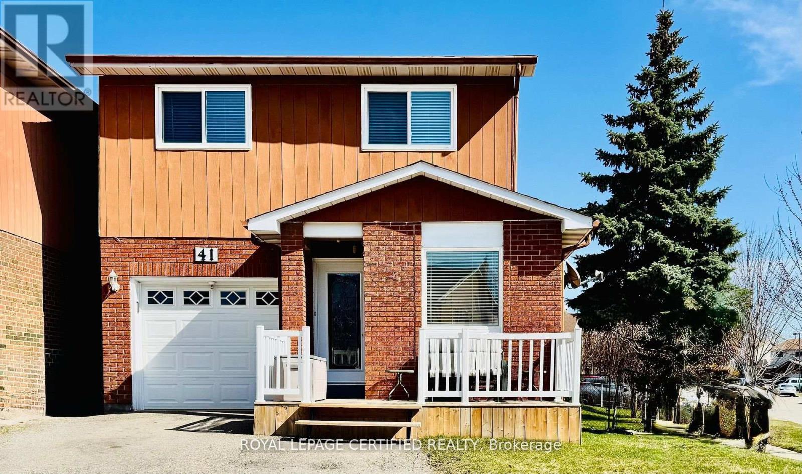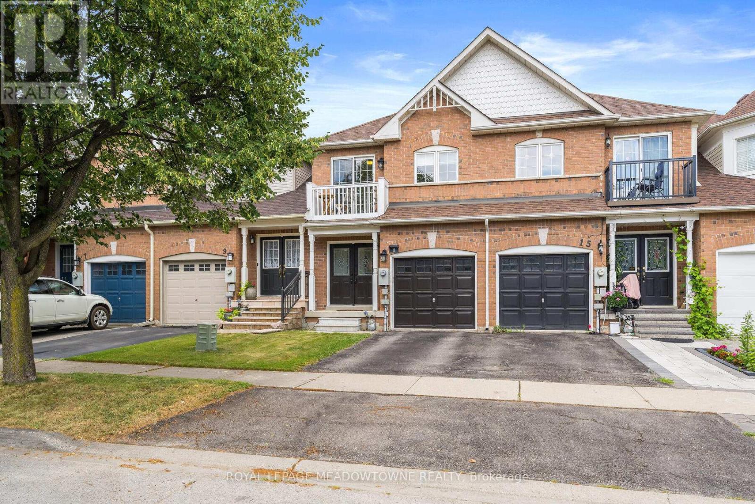- Houseful
- ON
- Brampton Northwest Brampton
- Northwest Brampton
- 50 Donald Stewart Rd
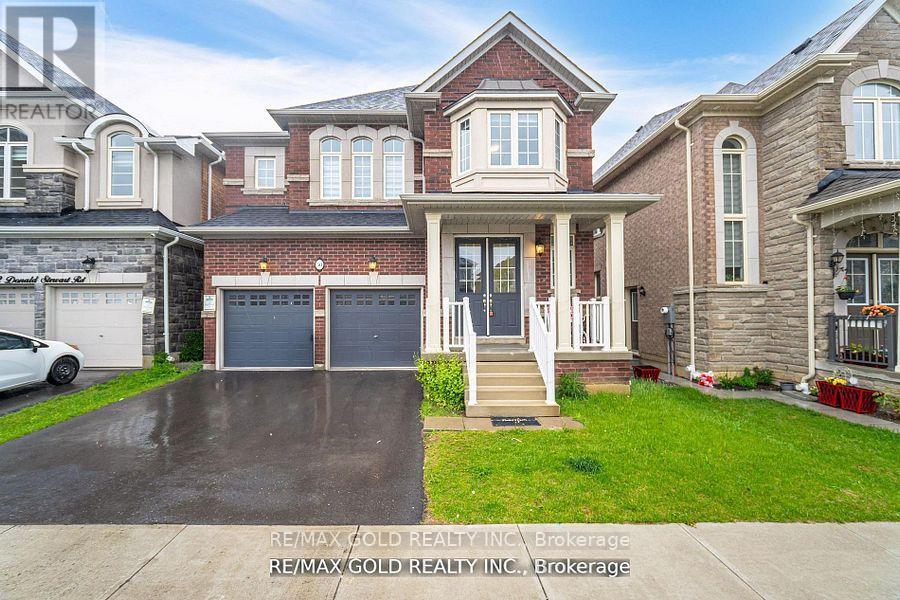
50 Donald Stewart Rd
For Sale
New 2 hours
$1,239,000
4 beds
4 baths
50 Donald Stewart Rd
For Sale
New 2 hours
$1,239,000
4 beds
4 baths
Highlights
This home is
55%
Time on Houseful
2 hours
School rated
6.1/10
Description
- Time on Housefulnew 2 hours
- Property typeSingle family
- Neighbourhood
- Median school Score
- Mortgage payment
Absolutely Stunning Detached Home, Rose haven Built under Tarion Warranty, with 25K builder Upgrades, Open concept layout, 4 Bedroom ,4 washrooms,2 Ensuite Bathrooms,9 ft ceilings on Main and 8ft on 2nd floor. Oak staircase with Iron spindles, Hardwood floors throughout except bedrooms. Modern beveled edge trims & baseboard. Zebra blinds. Stainless steel appliances. Upgraded kitchen cabinets and granite countertops. Pot lights on main floor. Upgraded Fireplace in Family room. 2nd floor laundry room. Close to 2 big Parks, 10 minutes to Mount pleasant Go and HWY 410, Steps away from School, Convenience stores, Day care, Public transit. Make it yours today and enjoy this Beautiful Home with your Family. (id:63267)
Home overview
Amenities / Utilities
- Cooling Central air conditioning
- Heat source Natural gas
- Heat type Forced air
- Sewer/ septic Septic system
Exterior
- # total stories 2
- # parking spaces 4
- Has garage (y/n) Yes
Interior
- # full baths 3
- # half baths 1
- # total bathrooms 4.0
- # of above grade bedrooms 4
- Flooring Hardwood, ceramic, carpeted
Location
- Subdivision Northwest brampton
Overview
- Lot size (acres) 0.0
- Listing # W12416461
- Property sub type Single family residence
- Status Active
Rooms Information
metric
- 3rd bedroom 4.14m X 3.47m
Level: 2nd - Primary bedroom 5.21m X 3.96m
Level: 2nd - Laundry Measurements not available
Level: 2nd - 4th bedroom 4.32m X 3.65m
Level: 2nd - 2nd bedroom 3.35m X 3.35m
Level: 2nd - Eating area 3.96m X 3.04m
Level: Main - Dining room 3.9m X 3.65m
Level: Main - Family room 5.85m X 3.53m
Level: Main - Living room 4.72m X 3.45m
Level: Main - Kitchen 3.96m X 2.43m
Level: Main
SOA_HOUSEKEEPING_ATTRS
- Listing source url Https://www.realtor.ca/real-estate/28890667/50-donald-stewart-road-brampton-northwest-brampton-northwest-brampton
- Listing type identifier Idx
The Home Overview listing data and Property Description above are provided by the Canadian Real Estate Association (CREA). All other information is provided by Houseful and its affiliates.

Lock your rate with RBC pre-approval
Mortgage rate is for illustrative purposes only. Please check RBC.com/mortgages for the current mortgage rates
$-3,304
/ Month25 Years fixed, 20% down payment, % interest
$
$
$
%
$
%

Schedule a viewing
No obligation or purchase necessary, cancel at any time
Nearby Homes
Real estate & homes for sale nearby

