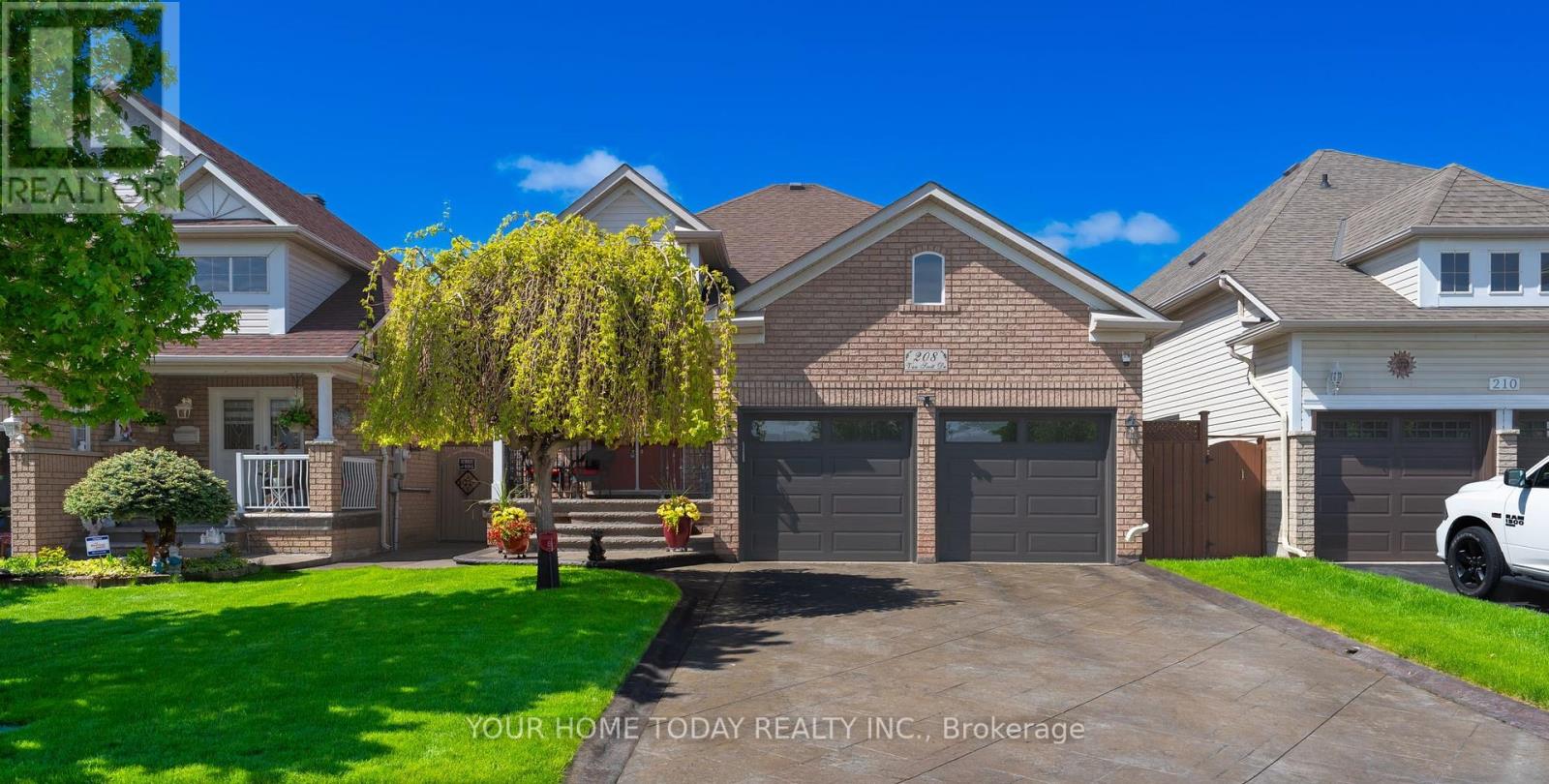- Houseful
- ON
- Brampton Northwest Sandalwood Parkway
- Northwest Sandalwood Parkway
- 208 Van Scott Dr

208 Van Scott Dr
208 Van Scott Dr
Highlights
Description
- Time on Houseful46 days
- Property typeSingle family
- StyleRaised bungalow
- Neighbourhood
- Median school Score
- Mortgage payment
Fantastic raised bungalow with in-law potential! A large patterned concrete drive, French curbs and an inviting covered porch welcome you into this one-owner Fernbrook built beauty that has been impeccably maintained through the years with pride of ownership and attention to detail inside and out. A spacious sun-filled foyer sets the stage for this lovely raised bungalow that offers ~2,300 sq. ft. of finished living space and a family friendly layout with tasteful flooring and lovely finishes throughout. The main level enjoys an entertainment size combined living/dining room, open concept kitchen/family room (the heart of the home) and spacious foyer with access to the 2-car garage. The well-designed kitchen is sure to please the cook in the house with superb work space including a large island with striking live edge wood counter top, stainless steel appliances (gas stove), large pantry and walkout to the tiered deck (~350 sq. ft.) and beautifully landscaped private fenced yard. Two bedrooms, the primary with a beautifully renovated 3-piece bathroom room complete with over-size glass shower and the main 4-piece bathroom complete the level. A gorgeous finished basement adds to the package with generous-sized rec room, games room, bedroom area with closet & window, seller willing to negotiate to complete the wall, 2-piece bathroom and laundry/storage/utility space. Desirable area with schools, parks, community centre, public transit, shops and more all close by. (id:63267)
Home overview
- Cooling Central air conditioning
- Heat source Natural gas
- Heat type Forced air
- Sewer/ septic Sanitary sewer
- # total stories 1
- # parking spaces 4
- Has garage (y/n) Yes
- # full baths 2
- # half baths 1
- # total bathrooms 3.0
- # of above grade bedrooms 3
- Flooring Bamboo, porcelain tile, carpeted, ceramic
- Subdivision Northwest sandalwood parkway
- Lot desc Landscaped
- Lot size (acres) 0.0
- Listing # W12379923
- Property sub type Single family residence
- Status Active
- Family room 4.1m X 3.9m
Level: Ground - Primary bedroom 3.9m X 3.3m
Level: Ground - Kitchen 4.9m X 3m
Level: Ground - Living room 6m X 3.2m
Level: Ground - 2nd bedroom 4.5m X 2.5m
Level: Ground - Dining room 6m X 3.2m
Level: Ground - Games room 7.2m X 5.6m
Level: Lower - Recreational room / games room 5.8m X 4.3m
Level: Lower - 3rd bedroom 3.4m X 3.3m
Level: Lower
- Listing source url Https://www.realtor.ca/real-estate/28812307/208-van-scott-drive-brampton-northwest-sandalwood-parkway-northwest-sandalwood-parkway
- Listing type identifier Idx

$-2,267
/ Month












