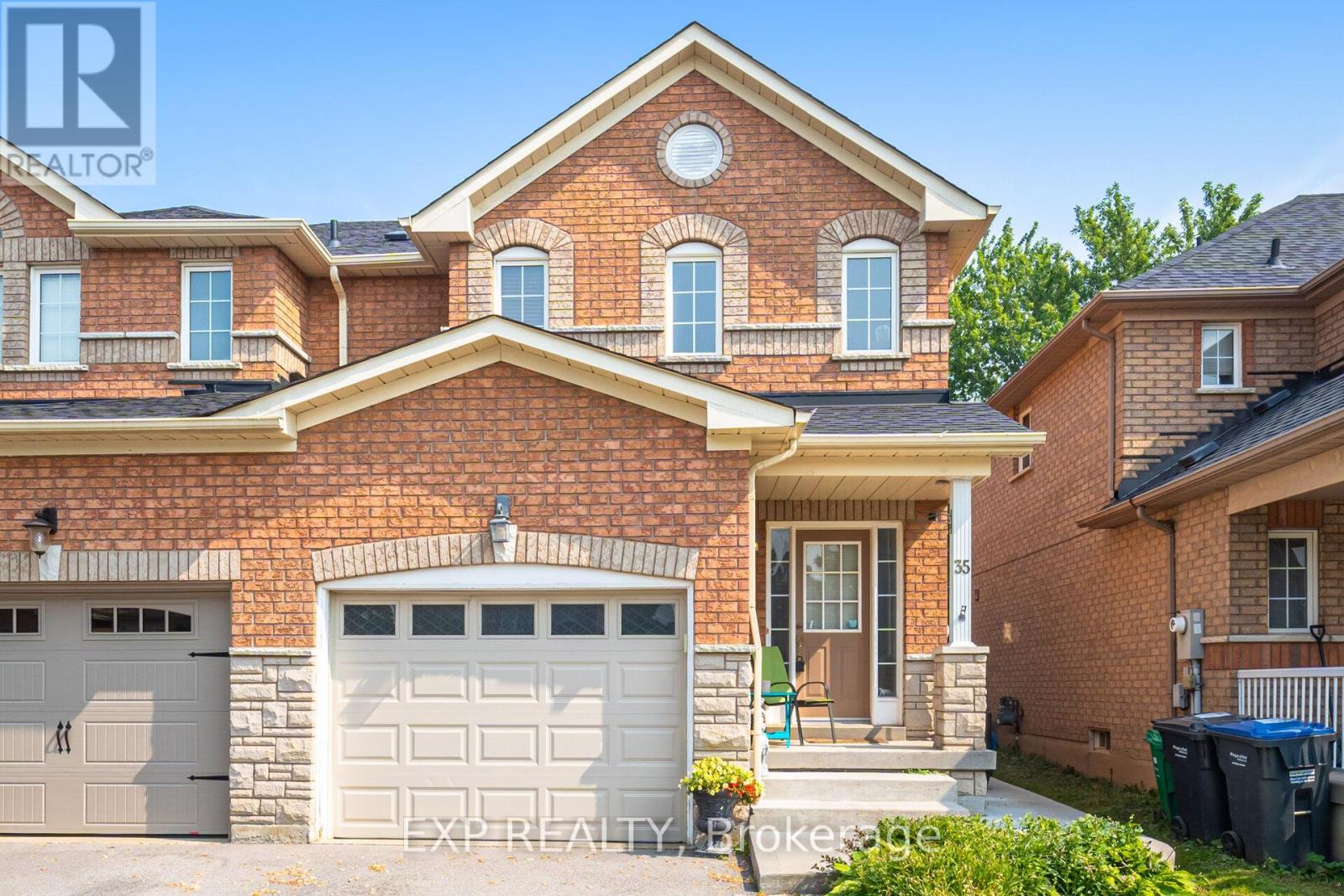
35 Prince Cres
35 Prince Cres
Highlights
Description
- Time on Houseful67 days
- Property typeSingle family
- Neighbourhood
- Median school Score
- Mortgage payment
Well-maintained semi-detached home in Northwest Sandalwood featuring a spacious 3-bedroom, 3bathroom layout. The main floor has a partially open concept design with a cozy living room and an eat in kitchen that overlooks the rear yard perfect for entertaining. Upstairs you will find two full bathrooms, including a 4piece ensuite and walk in closet in the large primary bedroom, plus two additional bright bedrooms. A convenient powder room on the main level adds extra comfort. The partially finished basement provides a generous open area with a bathroom rough-in and room to configure an additional bedroom or recreation space; with proper permits, any future modifications, such as creating a separate entrance, would require municipal approval. Step outside to a private, fenced backyard with a wood deck for summer BBQs and a garden shed for added storage. As per seller, updates to major components (roof/AC). Located on a quiet street within walking distance of schools, shopping, Cassie Campbell Community Centre and public transit. Don't miss this lovely family home! (id:63267)
Home overview
- Cooling Central air conditioning
- Heat source Natural gas
- Heat type Forced air
- Sewer/ septic Sanitary sewer
- # total stories 2
- # parking spaces 3
- Has garage (y/n) Yes
- # full baths 2
- # half baths 1
- # total bathrooms 3.0
- # of above grade bedrooms 3
- Flooring Hardwood, ceramic
- Community features School bus
- Subdivision Northwest sandalwood parkway
- Lot size (acres) 0.0
- Listing # W12328123
- Property sub type Single family residence
- Status Active
- 3rd bedroom 3.41m X 2.98m
Level: 2nd - Bedroom 4.22m X 4.13m
Level: 2nd - 2nd bedroom 3.41m X 3.25m
Level: 2nd - Bathroom 2.66m X 1.63m
Level: 2nd - Bathroom 3.5m X 2.04m
Level: 2nd - Laundry 4.46m X 2.65m
Level: Basement - Kitchen 4.14m X 2.51m
Level: Main - Bathroom 1.81m X 0.85m
Level: Main - Dining room 2.91m X 2.51m
Level: Main - Living room 8.76m X 3.25m
Level: Main
- Listing source url Https://www.realtor.ca/real-estate/28698121/35-prince-crescent-brampton-northwest-sandalwood-parkway-northwest-sandalwood-parkway
- Listing type identifier Idx

$-2,347
/ Month












