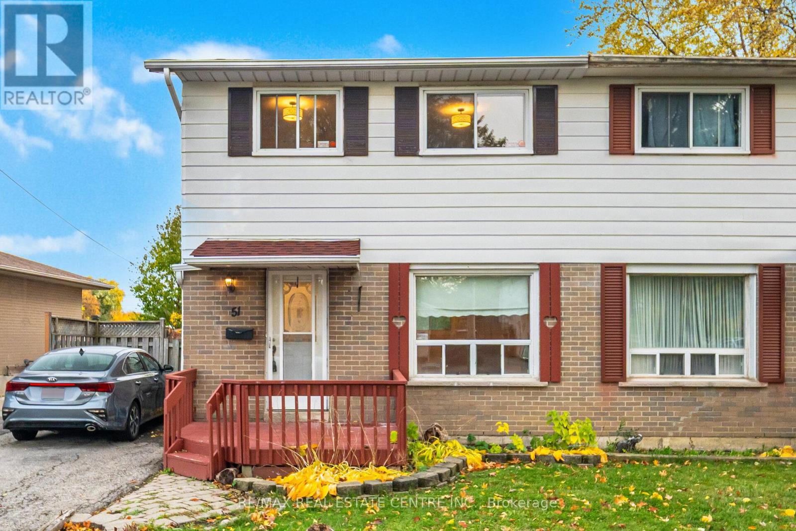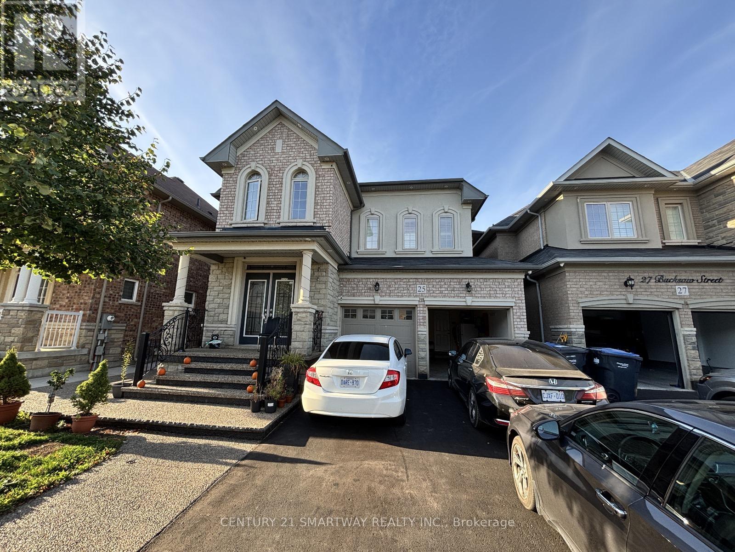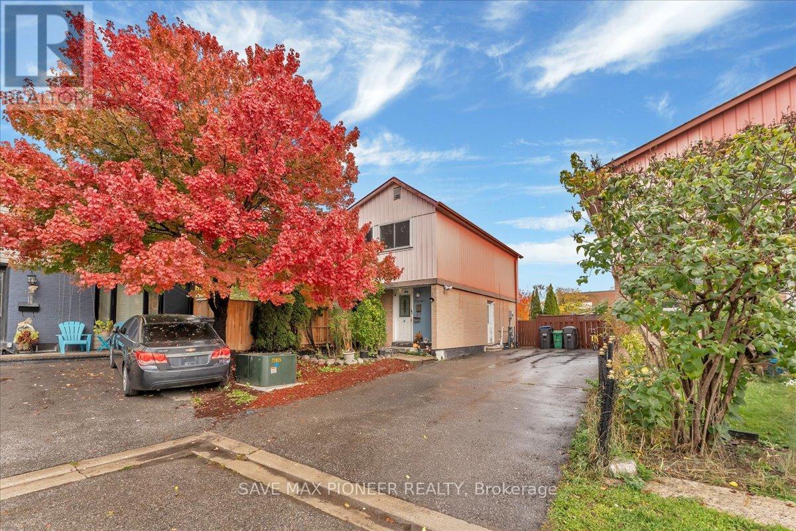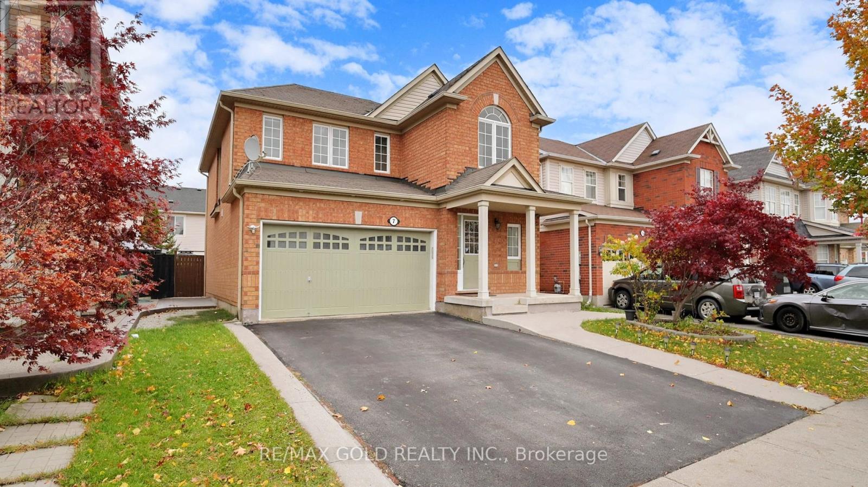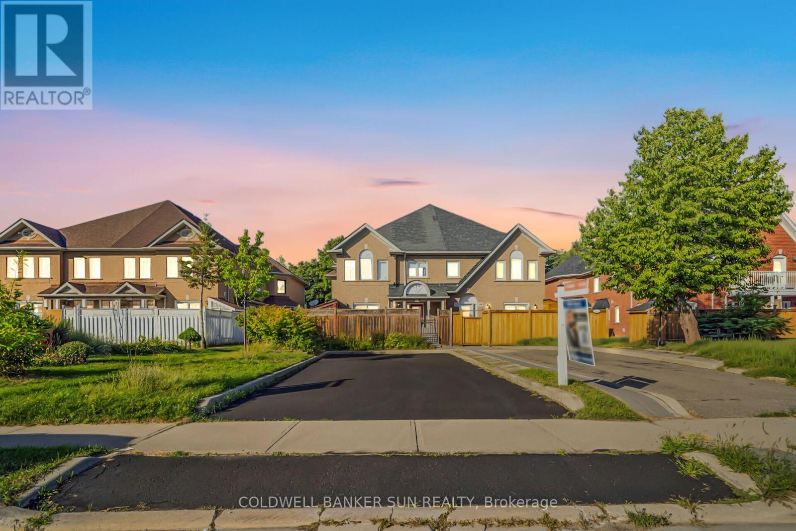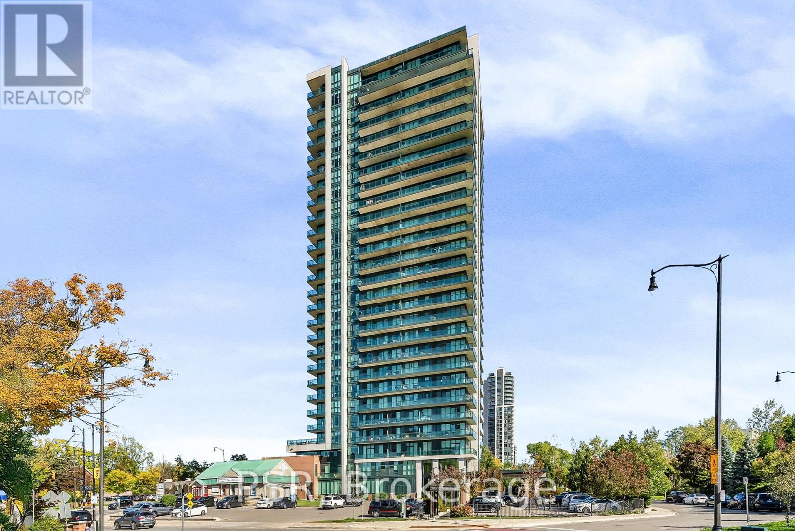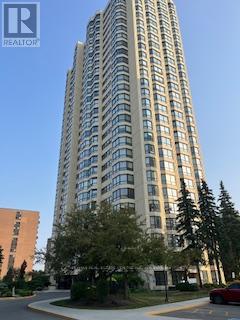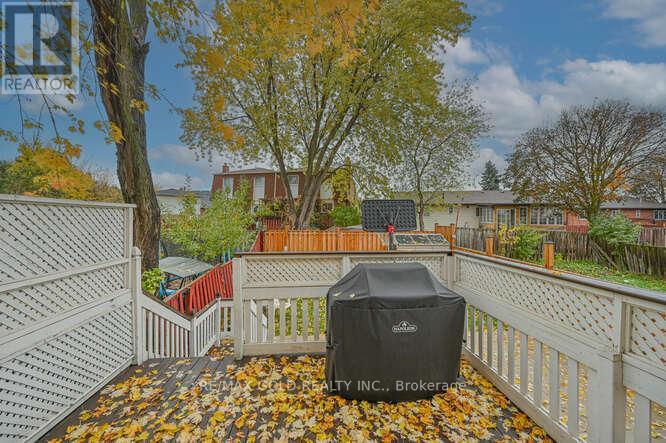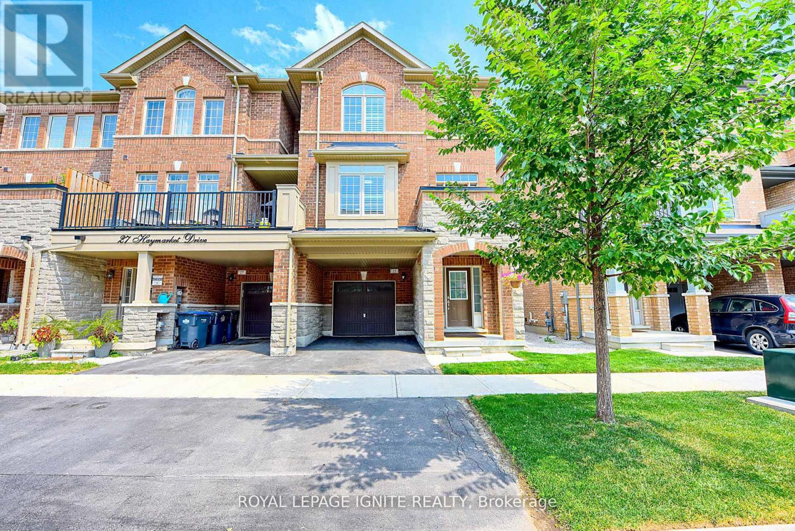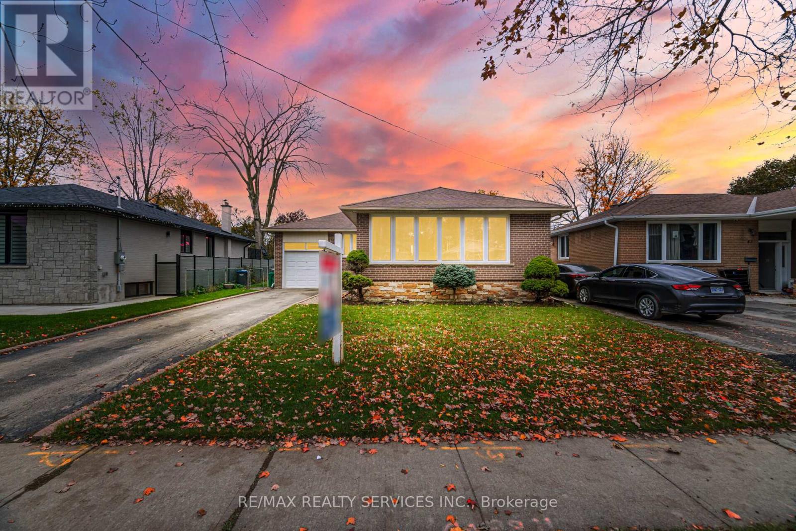- Houseful
- ON
- Brampton Northwest Sandalwood Parkway
- Northwest Sandalwood Parkway
- 42 Mossgrove Cres
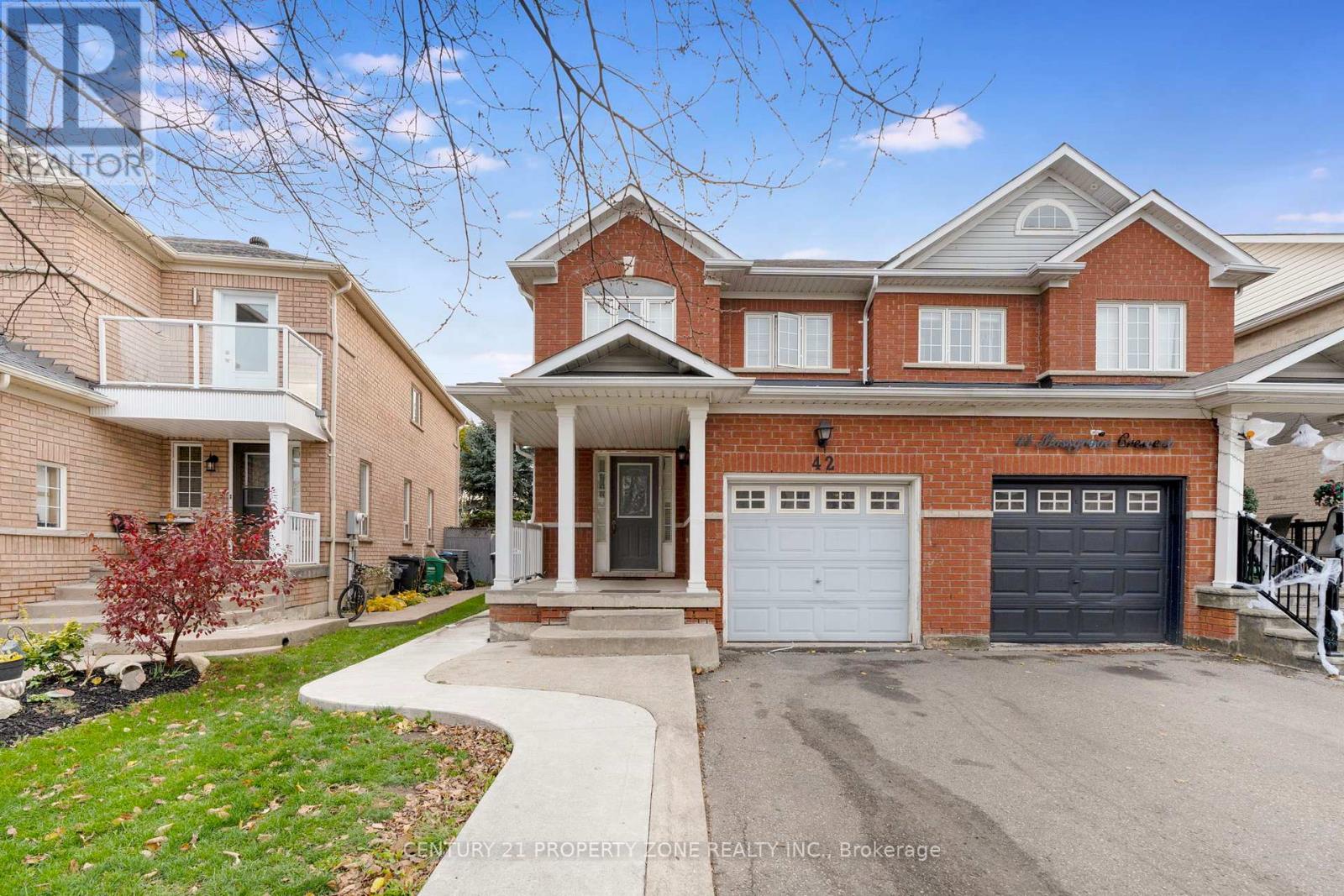
42 Mossgrove Cres
42 Mossgrove Cres
Highlights
Description
- Time on Housefulnew 4 hours
- Property typeSingle family
- Neighbourhood
- Median school Score
- Mortgage payment
Welcome to this **bright, spacious, and beautifully maintained 3+2 bedrooms, 4-bathroom semi-detached home** located in the highly sought-after **Northwest Brampton** community. Offering a perfect balance of space, style, and practicality, this home is ideal for growing families or anyone seeking comfort and convenience in a prime location. Step inside to discover a thoughtfully designed layout featuring a **separate living room**, a formal **dining area**, and a cozy **family room** that flows seamlessly into the **breakfast area and kitchen**, creating a warm and inviting atmosphere perfect for daily living and entertaining. The **main floor** also includes a convenient **powder room**, adding to the home's functionality. Upstairs, the **primary bedroom** serves as a true retreat, complete with a **4-piece ensuite bathroom** featuring a relaxing **soaker tub** and **separate glass-enclosed shower**. The **two additional bedrooms** are both generous in size, each with ample closet space and easy access to the second full bathroom on this level. The *finished basement *adds exceptional value, featuring *two bedrooms*, a spacious recreation area, and a 3-piece bathroom, with the potential to add a kitchen-making it ideal as a guest suite. The home sits on a **premium private 113 ft deep lot**, providing plenty of outdoor space for family gatherings, gardening, or summer barbecues. A long driveway offers **ample parking** for multiple vehicles. Located in a **family-friendly neighborhood**, this home is just minutes from **top-rated schools, parks, shopping plazas, Mount Pleasant GO Station, public transit, and Highway 410**, ensuring effortless access to all amenities and major routes. With its versatile layout, desirable location, and move-in-ready condition, this home offers incredible value and comfort for today's modern family.**A must-see property in one of Brampton's most desirable communities-don't miss this opportunity!** (id:63267)
Home overview
- Cooling Central air conditioning
- Heat source Natural gas
- Heat type Forced air
- Sewer/ septic Sanitary sewer
- # total stories 2
- # parking spaces 3
- Has garage (y/n) Yes
- # full baths 3
- # half baths 1
- # total bathrooms 4.0
- # of above grade bedrooms 5
- Flooring Ceramic
- Subdivision Northwest sandalwood parkway
- Directions 2057861
- Lot size (acres) 0.0
- Listing # W12499260
- Property sub type Single family residence
- Status Active
- Recreational room / games room 5.58m X 3.35m
Level: Basement - Bedroom 3.13m X 2.17m
Level: Basement - 2nd bedroom 2.67m X 2.91m
Level: Basement - Living room 5.58m X 3.05m
Level: Main - Kitchen 3.24m X 2.44m
Level: Main - Dining room 2.19m X 2.21m
Level: Main - Family room 3.78m X 3.14m
Level: Main - Eating area 2.47m X 2.44m
Level: Main - 3rd bedroom 3.96m X 2.87m
Level: Upper - Primary bedroom 4.7m X 3.05m
Level: Upper - 2nd bedroom 3.36m X 2.75m
Level: Upper
- Listing source url Https://www.realtor.ca/real-estate/29056805/42-mossgrove-crescent-brampton-northwest-sandalwood-parkway-northwest-sandalwood-parkway
- Listing type identifier Idx

$-2,133
/ Month

