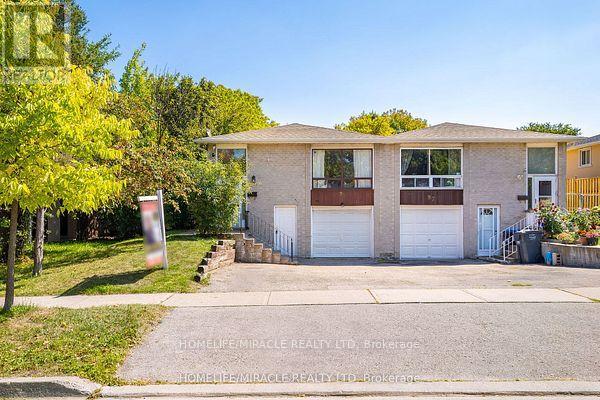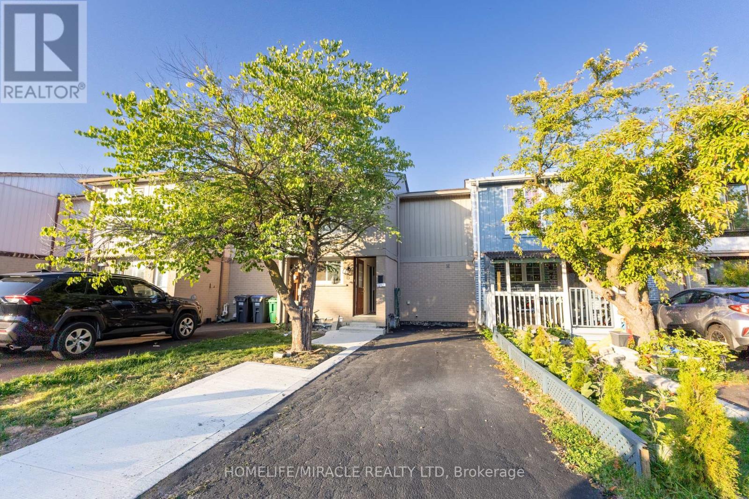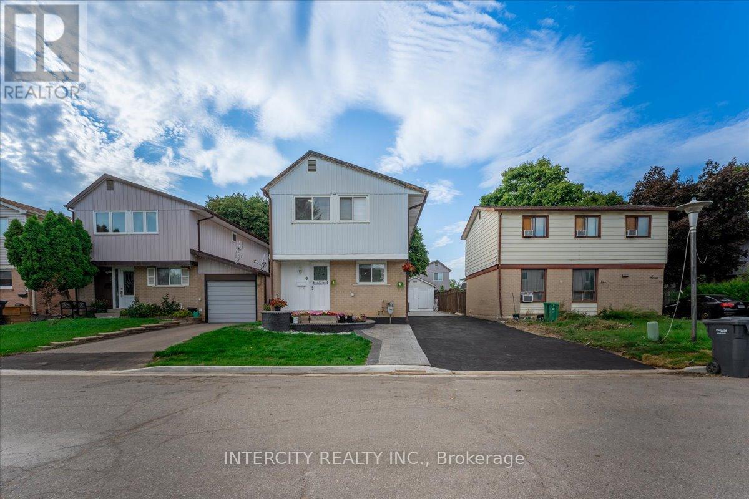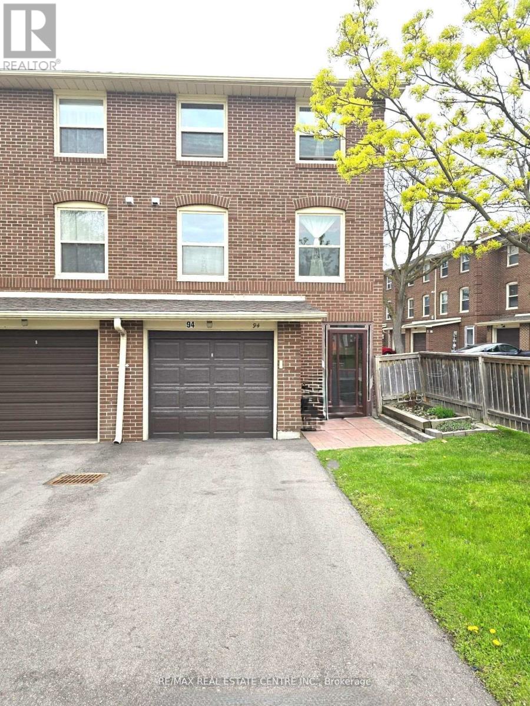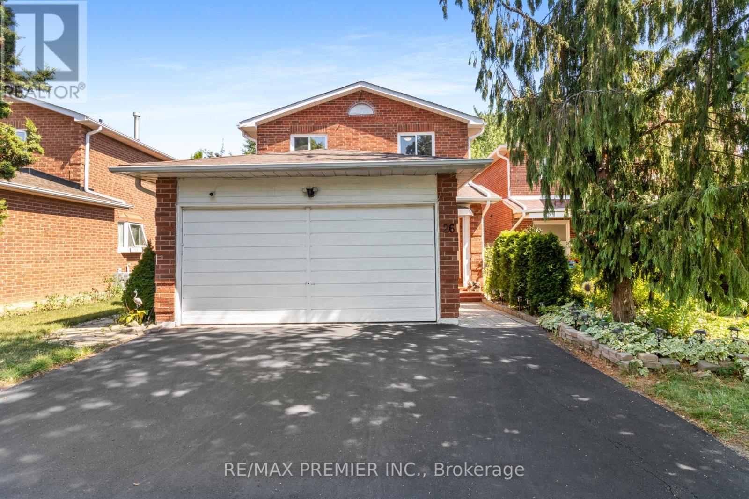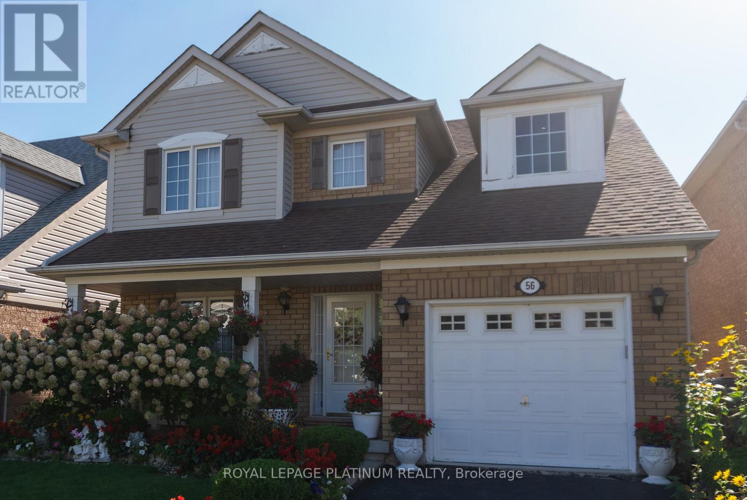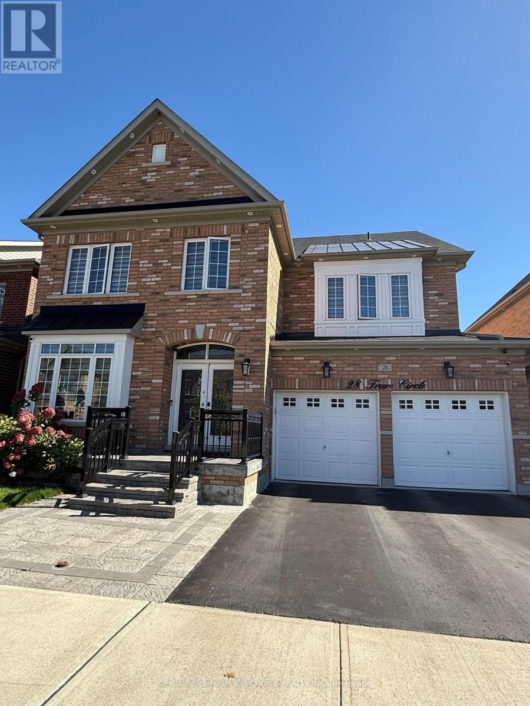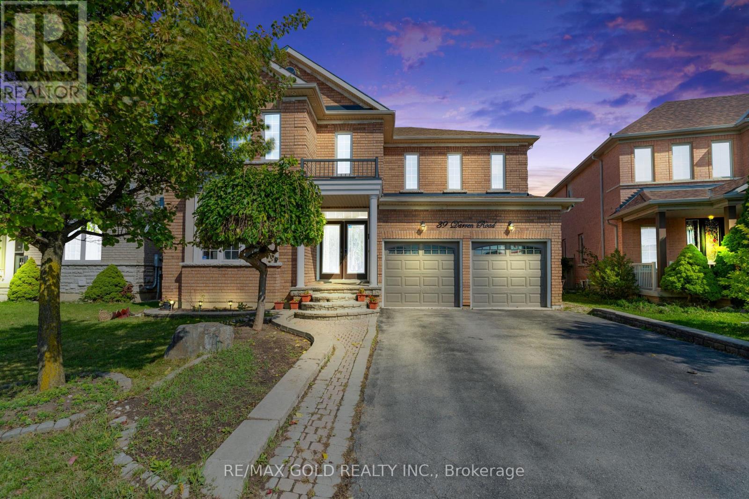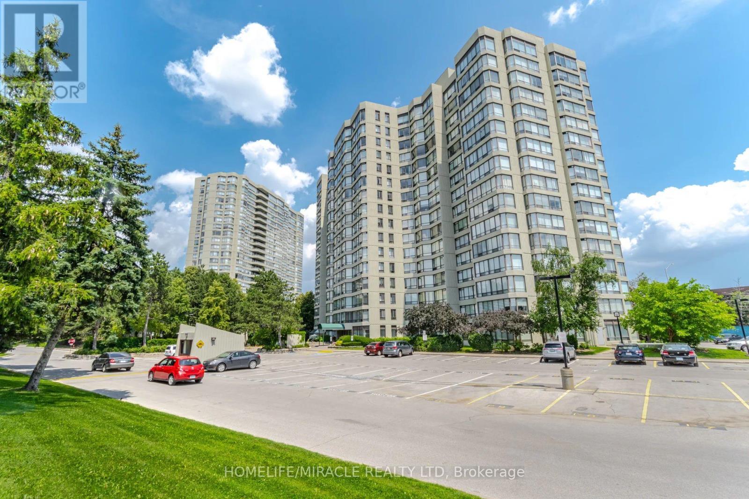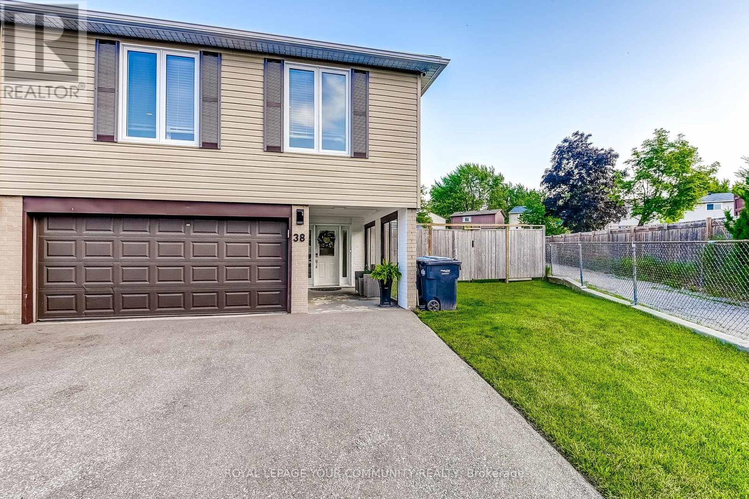- Houseful
- ON
- Brampton Northwest Sandalwood Parkway
- Northwest Sandalwood Parkway
- 42 Spotted Owl Cres
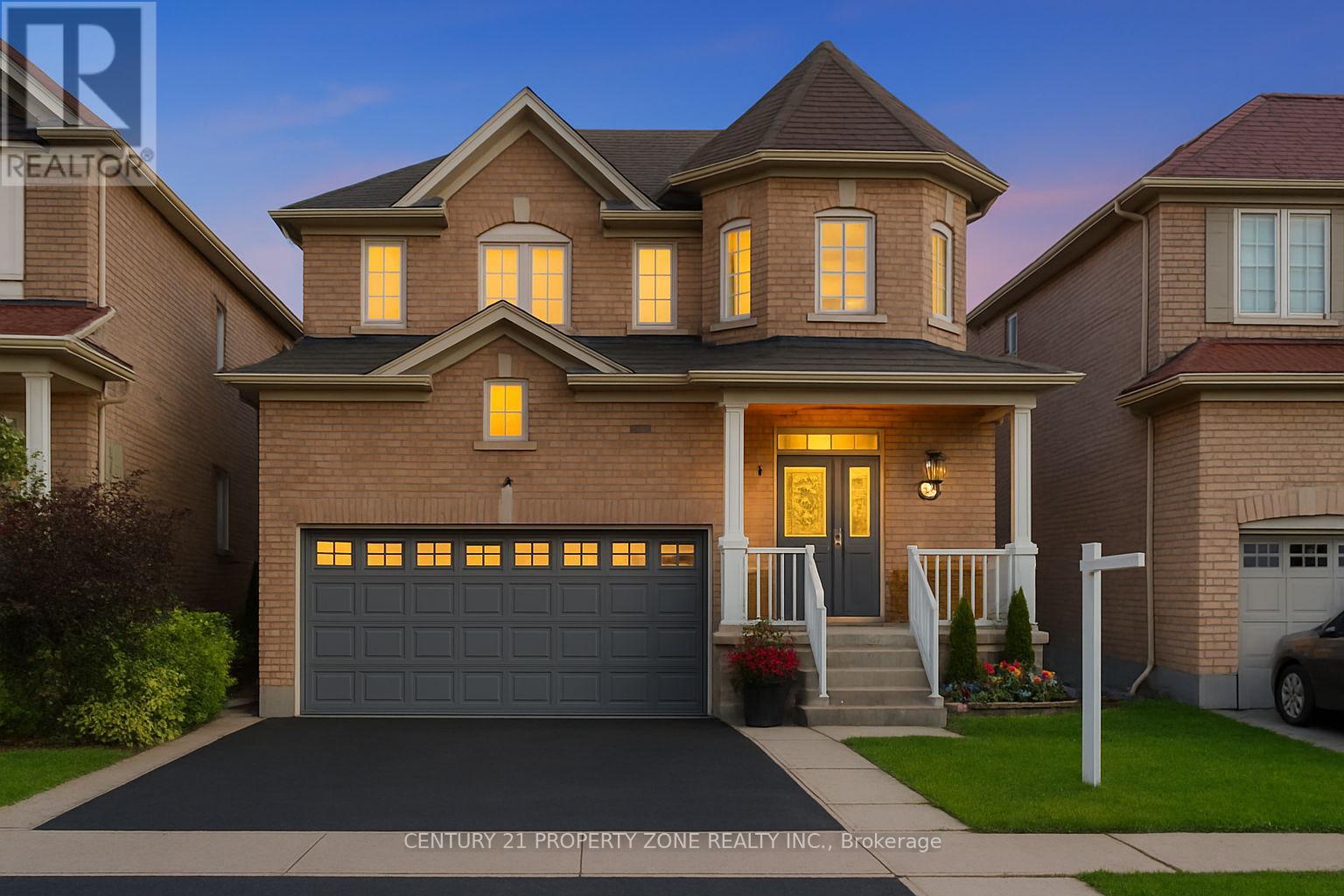
42 Spotted Owl Cres
42 Spotted Owl Cres
Highlights
Description
- Time on Housefulnew 2 hours
- Property typeSingle family
- Neighbourhood
- Median school Score
- Mortgage payment
Over 3000 Sq. Ft. of Stylish, Functional total Living! Dont miss this elegant, fully upgradeddeeper lot brick detached home perfect for growing families, multi-generational living, orthose seeking excellent income potential with a walk-out basement and separate side doorentrance.This beautifully maintained home features 4+1 bedrooms, 3.5 bathrooms, and 9-ft ceilingsthroughout. The carpet-free interior boasts upgraded hardwood flooring, and the exterior offersafenced backyard, double car driveway, and attached garage.The main floor welcomes you with a bright living and dining area with a cozy fireplace, aspacious eat-in kitchen, which has access to a new deck ideal for entertaining, and Mainlevel laundry.Upstairs, you'll find 4 generously sized bedrooms, including a double door entry primary suitecomplete with a large walk-in closet and a luxurious 4-piece ensuite with a stand-up shower.All bedrooms feature ample closet space.The professionally finished basement includes a separate entrance(from builder), 1 spaciousbedroom, large living area with electric fireplace (easy to convert to a 2nd bedroom), fullkitchen, and full bathroom offering excellent rental or in-law suite potential. Located on aquiet street within walking distance of schools, shopping and public transit.If you're looking for a home that entertains, earns, and feels like home stop scrolling! This is the one. (id:63267)
Home overview
- Cooling Central air conditioning
- Heat source Natural gas
- Heat type Forced air
- Sewer/ septic Sanitary sewer
- # total stories 2
- # parking spaces 6
- Has garage (y/n) Yes
- # full baths 3
- # half baths 1
- # total bathrooms 4.0
- # of above grade bedrooms 5
- Flooring Tile, hardwood
- Subdivision Northwest sandalwood parkway
- Lot size (acres) 0.0
- Listing # W12433281
- Property sub type Single family residence
- Status Active
- Primary bedroom 5m X 3.68m
Level: 2nd - 2nd bedroom 3.76m X 3.4m
Level: 2nd - 4th bedroom 3.2m X 3.15m
Level: 2nd - Bathroom 4.78m X 2.03m
Level: 2nd - 3rd bedroom 3.56m X 3.25m
Level: 2nd - Living room Measurements not available
Level: Basement - 5th bedroom Measurements not available
Level: Basement - Kitchen Measurements not available
Level: Basement - Kitchen 4.65m X 3.86m
Level: Main - Dining room 6.3m X 3.23m
Level: Main - Foyer 2.46m X 1.75m
Level: Main - Living room 3.86m X 3.86m
Level: Main - Laundry Measurements not available
Level: Main
- Listing source url Https://www.realtor.ca/real-estate/28927466/42-spotted-owl-crescent-brampton-northwest-sandalwood-parkway-northwest-sandalwood-parkway
- Listing type identifier Idx

$-3,013
/ Month

