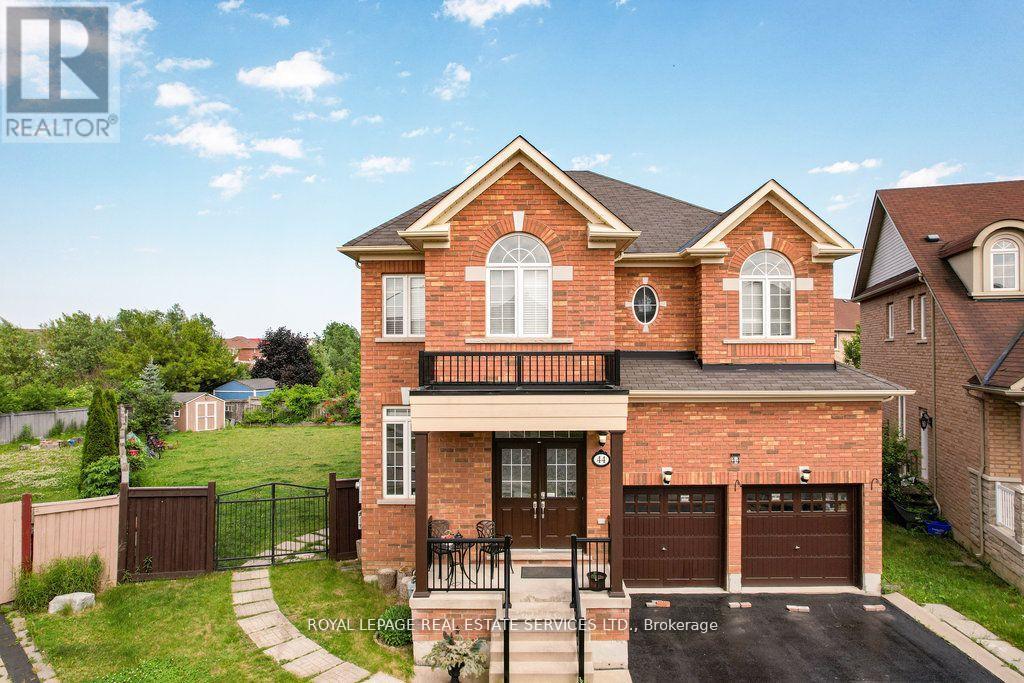- Houseful
- ON
- Brampton Northwest Sandalwood Parkway
- Northwest Sandalwood Parkway
- 44 Game Creek Cres

44 Game Creek Cres
44 Game Creek Cres
Highlights
Description
- Time on Houseful66 days
- Property typeSingle family
- Neighbourhood
- Median school Score
- Mortgage payment
The home is an impressive 5-bed, 5-bath plus 2-bed basement home in sought-after North Brampton. This property features numerous upgrades, including a main floor, hardwood flooring, a 9-foot ceiling, an upgraded kitchen with Granite countertops, and an 8.5-foot central island, overlooking a big backyard. The unique separate layout Living, Dining, and family rooms with a gas fireplace, main floor laundry, and an office can be converted into a sixth bedroom. Ideal for the discerning buyer. The master bedroom is bright and spacious, with a spa-like ensuite with double sinks and a soaker tub, perfect for unwinding after long days. The second third bed has a semi-suite. The finished basement includes 2 bedrooms, one washroom, and a separate entrance, spacious living and kitchen area, sep laundry, Biggest backyard in the neighborhood with a big Deck and no Neighbors at the back, Quiet and family-friendly street, Great schools, plaza, Parks and transit at walking distance, close to Places of worship and Hwy. (id:63267)
Home overview
- Cooling Central air conditioning
- Heat source Natural gas
- Heat type Forced air
- Sewer/ septic Sanitary sewer
- # total stories 2
- # parking spaces 6
- Has garage (y/n) Yes
- # full baths 14
- # half baths 1
- # total bathrooms 15.0
- # of above grade bedrooms 7
- Flooring Hardwood, laminate, ceramic, carpeted
- Subdivision Northwest sandalwood parkway
- Directions 2226910
- Lot size (acres) 0.0
- Listing # W12274708
- Property sub type Single family residence
- Status Active
- Primary bedroom 6.09m X 3.96m
Level: 2nd - 4th bedroom 4.26m X 3.65m
Level: 2nd - 3rd bedroom 4.26m X 3.65m
Level: 2nd - 2nd bedroom 3.96m X 3.35m
Level: 2nd - Bathroom Measurements not available
Level: Basement - Eating area 4.26m X 2.59m
Level: Main - Dining room 4.26m X 2.74m
Level: Main - Office 3.9m X 3.04m
Level: Main - Kitchen 4.26m X 2.74m
Level: Main - Living room 3.99m X 3.65m
Level: Main - Family room 4.84m X 4.84m
Level: Main
- Listing source url Https://www.realtor.ca/real-estate/28584323/44-game-creek-crescent-brampton-northwest-sandalwood-parkway-northwest-sandalwood-parkway
- Listing type identifier Idx

$-4,211
/ Month












