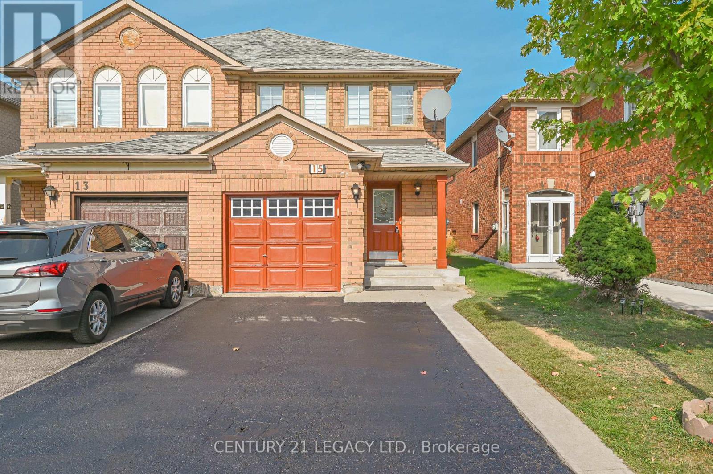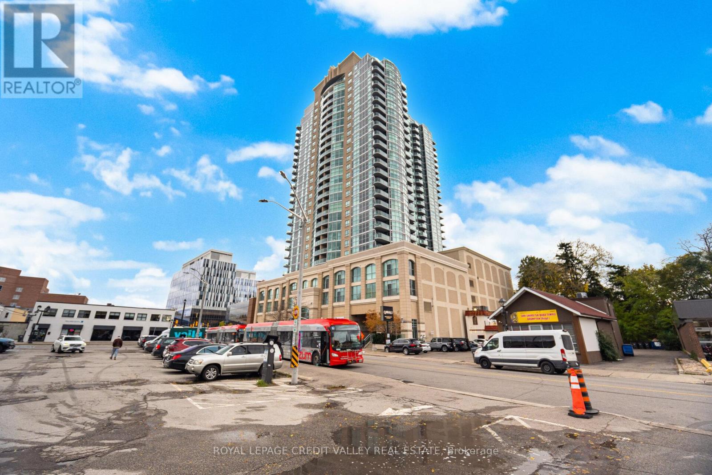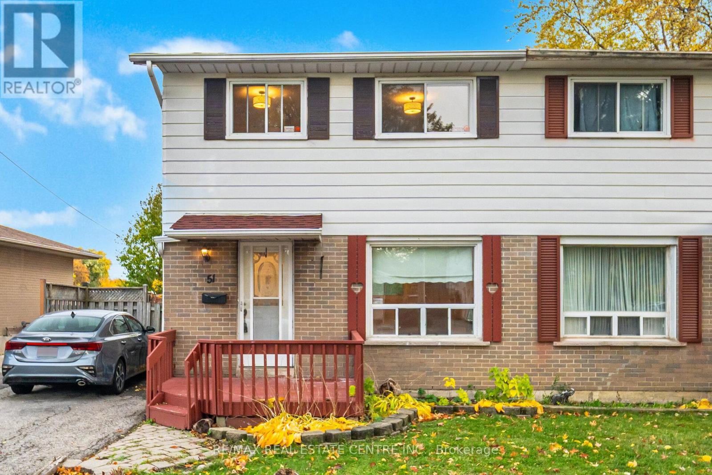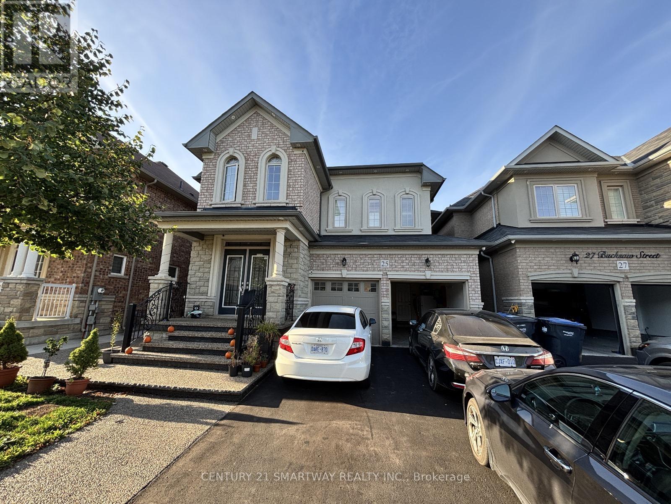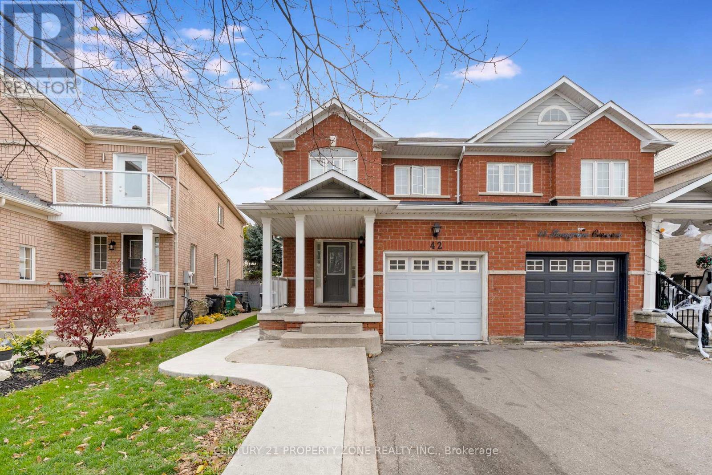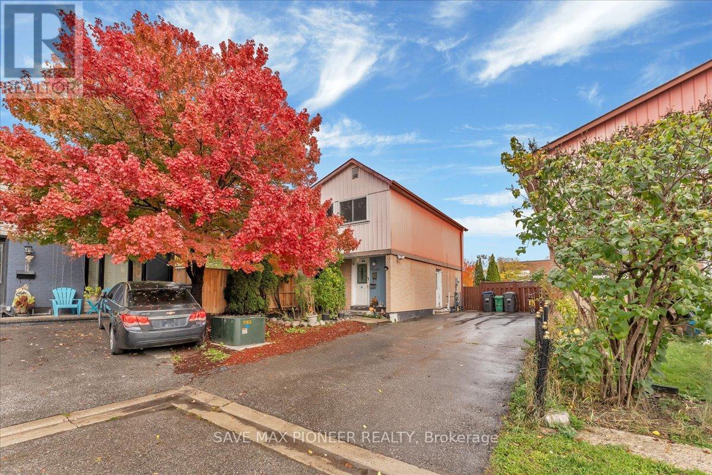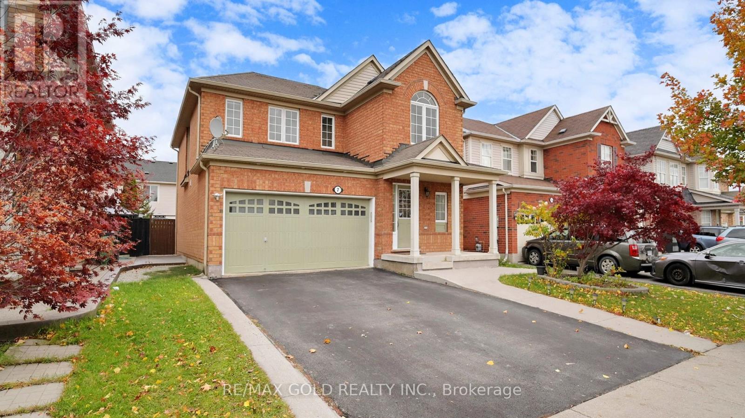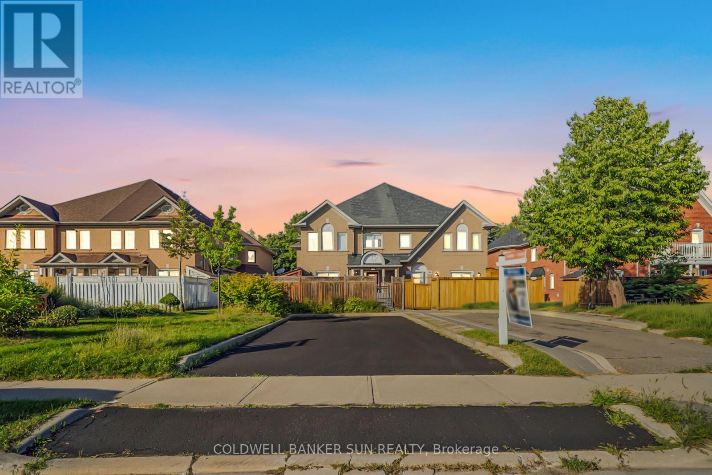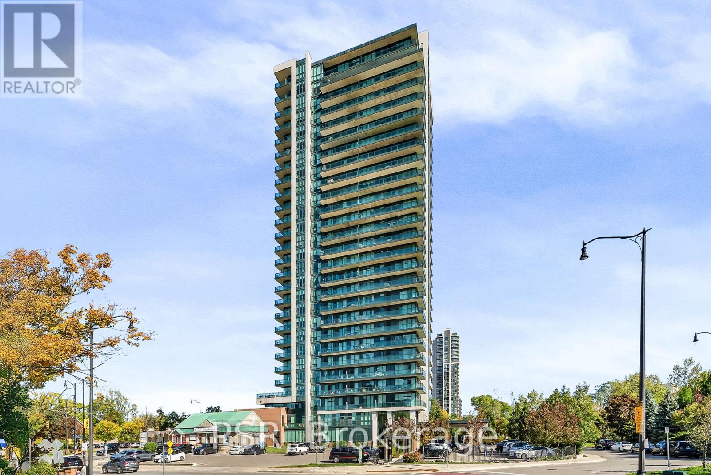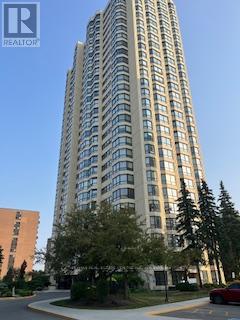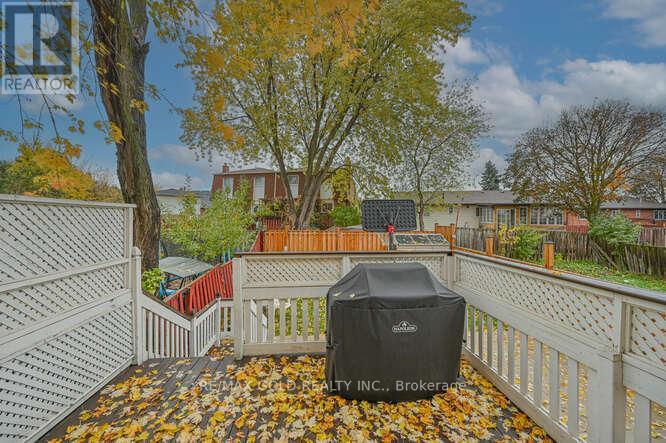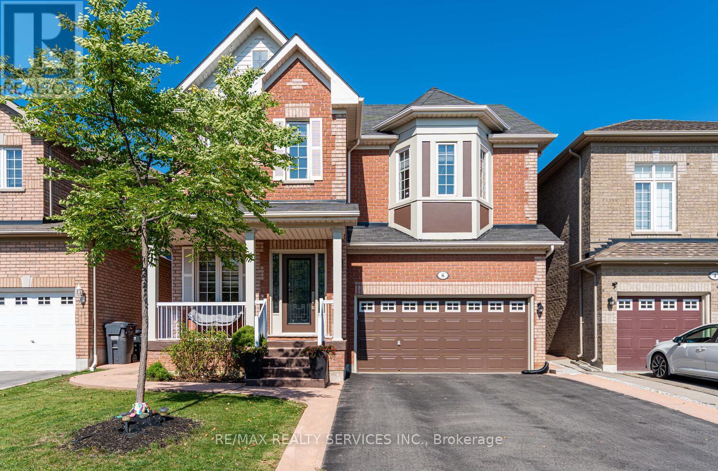
6 Foxhollow Rd
6 Foxhollow Rd
Highlights
Description
- Time on Houseful49 days
- Property typeSingle family
- Neighbourhood
- Median school Score
- Mortgage payment
Welcome to this stunning 2,347 sq. ft. detached home with 40 feet lot, perfectly situated in a family-friendly neighborhood with parks, schools, and transit just steps away. The inviting entryway opens to a bright living & dining room featuring laminate flooring, pot lights, and large windows that fill the space with natural light. The main floor boasts 9-ft ceilings, creating an open and airy feel throughout. Enjoy cozy evenings in the family room with fireplace & pot lights, or cook up a feast in the chefs dream kitchen, complete with stainless steel appliances, quartz countertops, stylish backsplash, and plenty of storage space. Elegant zebra blinds add a modern touch across the home. Upstairs, the spacious primary bedroom features laminate flooring, a walk-in closet, and a luxurious 5-piece ensuite. Three (3) additional bedrooms are generously sized, perfect for family or guests. This home also offers a separate side entrance to a finished basement, featuring 2 bedrooms, a full kitchen, and a washroom - ideal for in-laws, guests, or rental potential (once legally registered). Step outside to your oasis backyard, perfect for kids to play or for hosting memorable family gatherings. This home truly combines comfort, style, and functionality - don't miss your chance to make it yours! Act Now !! (id:63267)
Home overview
- Cooling Central air conditioning
- Heat source Natural gas
- Heat type Forced air
- Sewer/ septic Sanitary sewer
- # total stories 2
- # parking spaces 6
- Has garage (y/n) Yes
- # full baths 3
- # half baths 1
- # total bathrooms 4.0
- # of above grade bedrooms 6
- Flooring Laminate, ceramic
- Has fireplace (y/n) Yes
- Subdivision Northwest sandalwood parkway
- Directions 2153511
- Lot size (acres) 0.0
- Listing # W12402081
- Property sub type Single family residence
- Status Active
- 3rd bedroom 4.87m X 3.88m
Level: 2nd - 4th bedroom 3.57m X 3.05m
Level: 2nd - Primary bedroom 5.78m X 3.45m
Level: 2nd - 2nd bedroom 3.99m X 3.65m
Level: 2nd - Family room 3.5m X 5.78m
Level: Main - Kitchen 3.5m X 2.74m
Level: Main - Living room 5.78m X 3.95m
Level: Main - Eating area 2.5m X 2.74m
Level: Main - Dining room 5.78m X 3.95m
Level: Main
- Listing source url Https://www.realtor.ca/real-estate/28859542/6-foxhollow-road-brampton-northwest-sandalwood-parkway-northwest-sandalwood-parkway
- Listing type identifier Idx

$-3,027
/ Month

