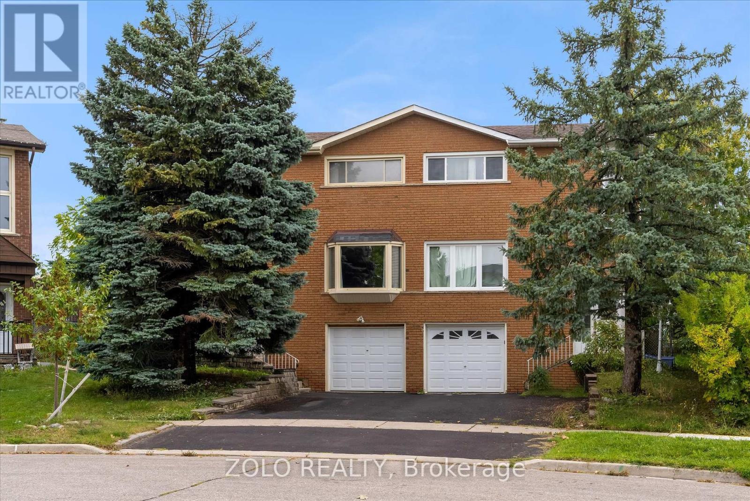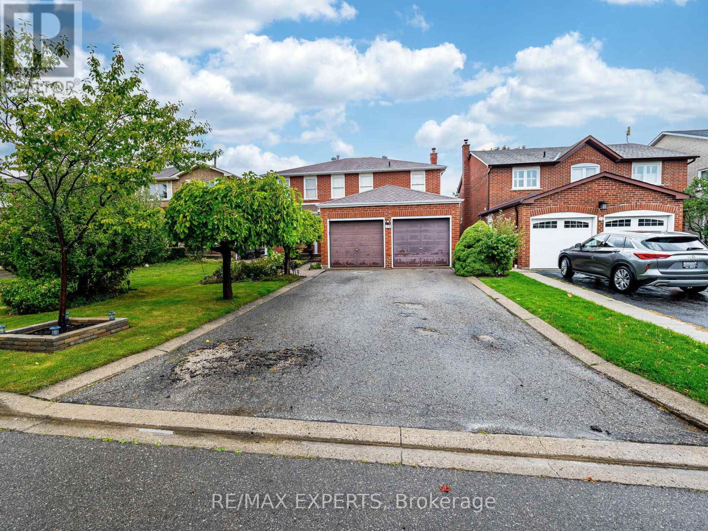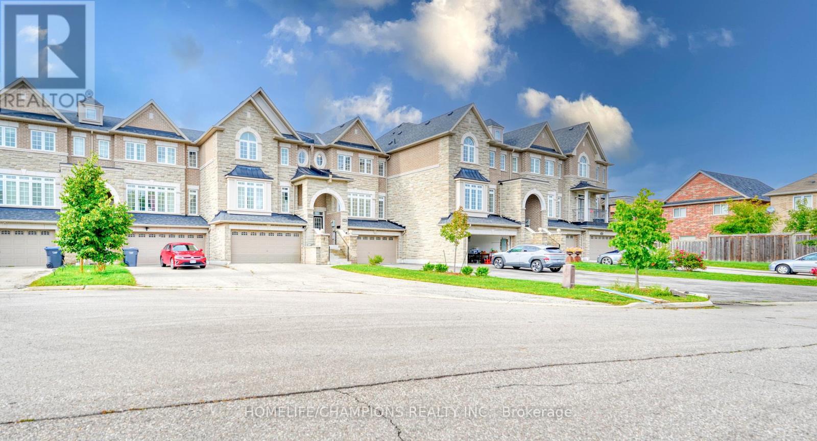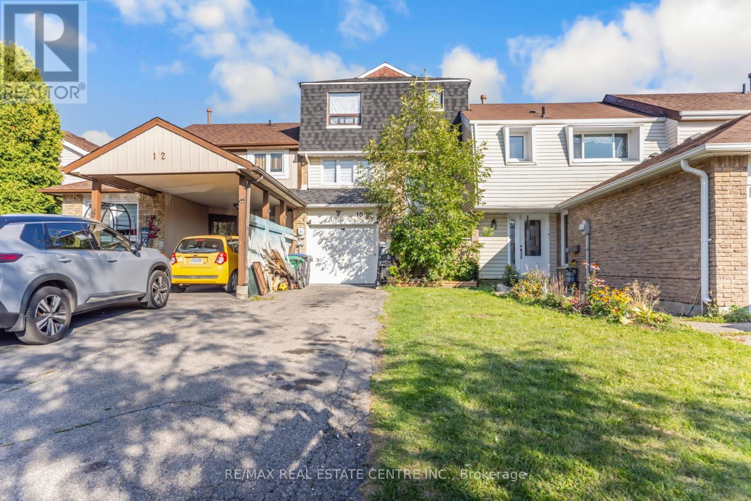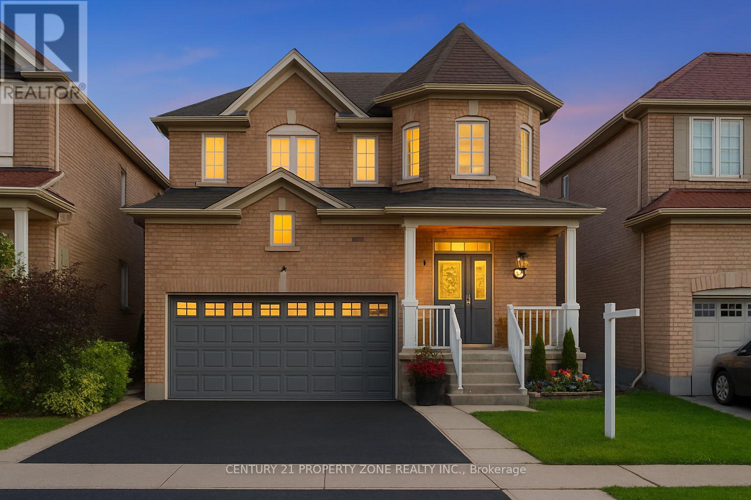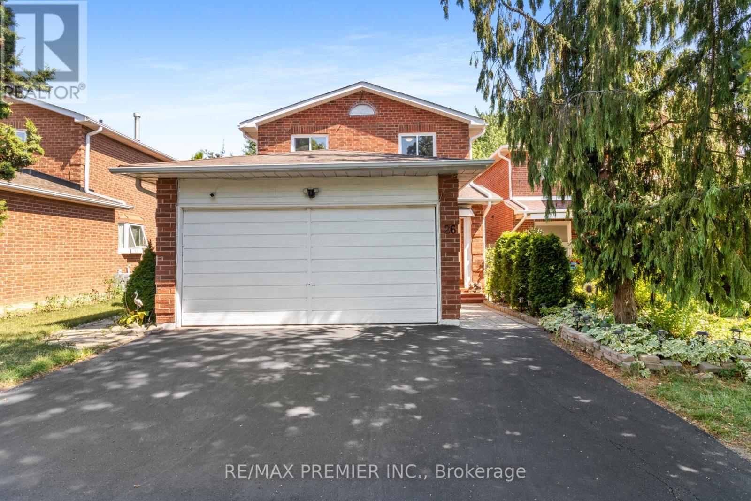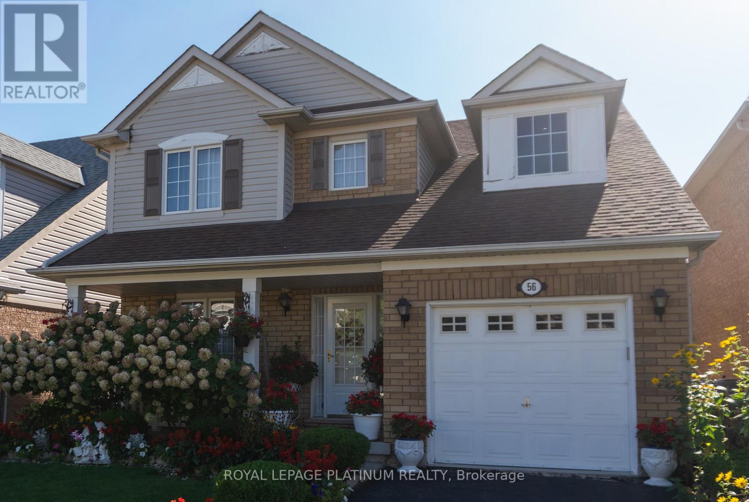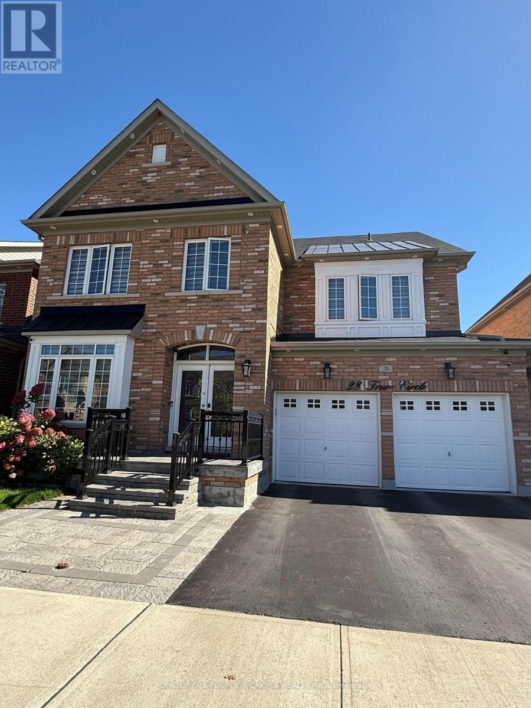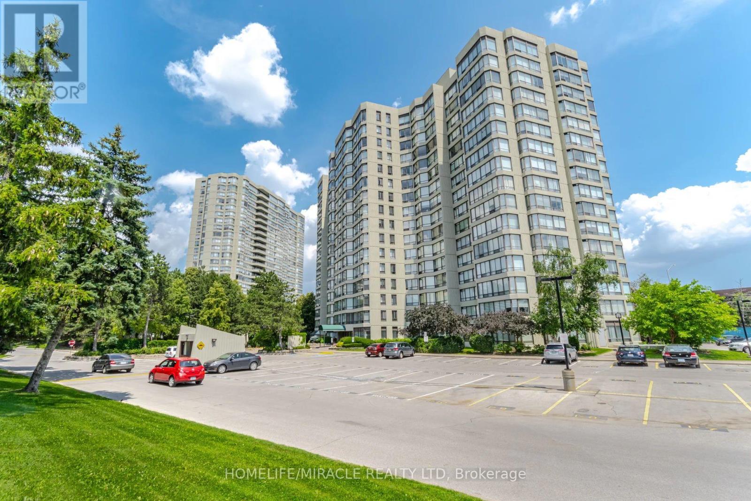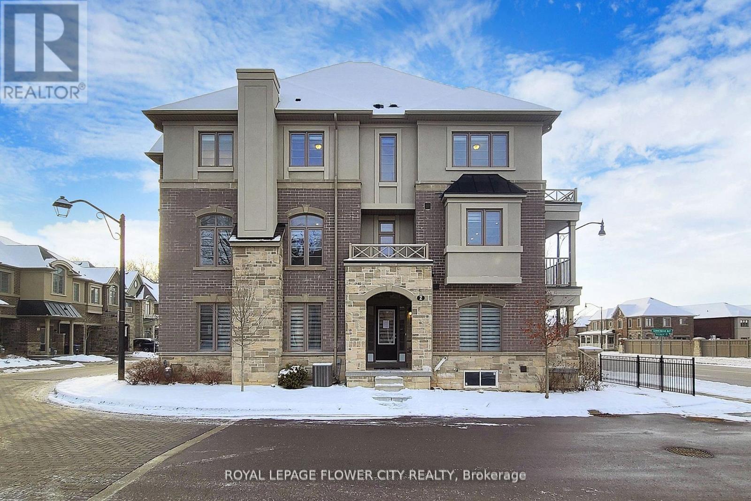- Houseful
- ON
- Brampton
- Norwood Park
- 1 Brydon Cres
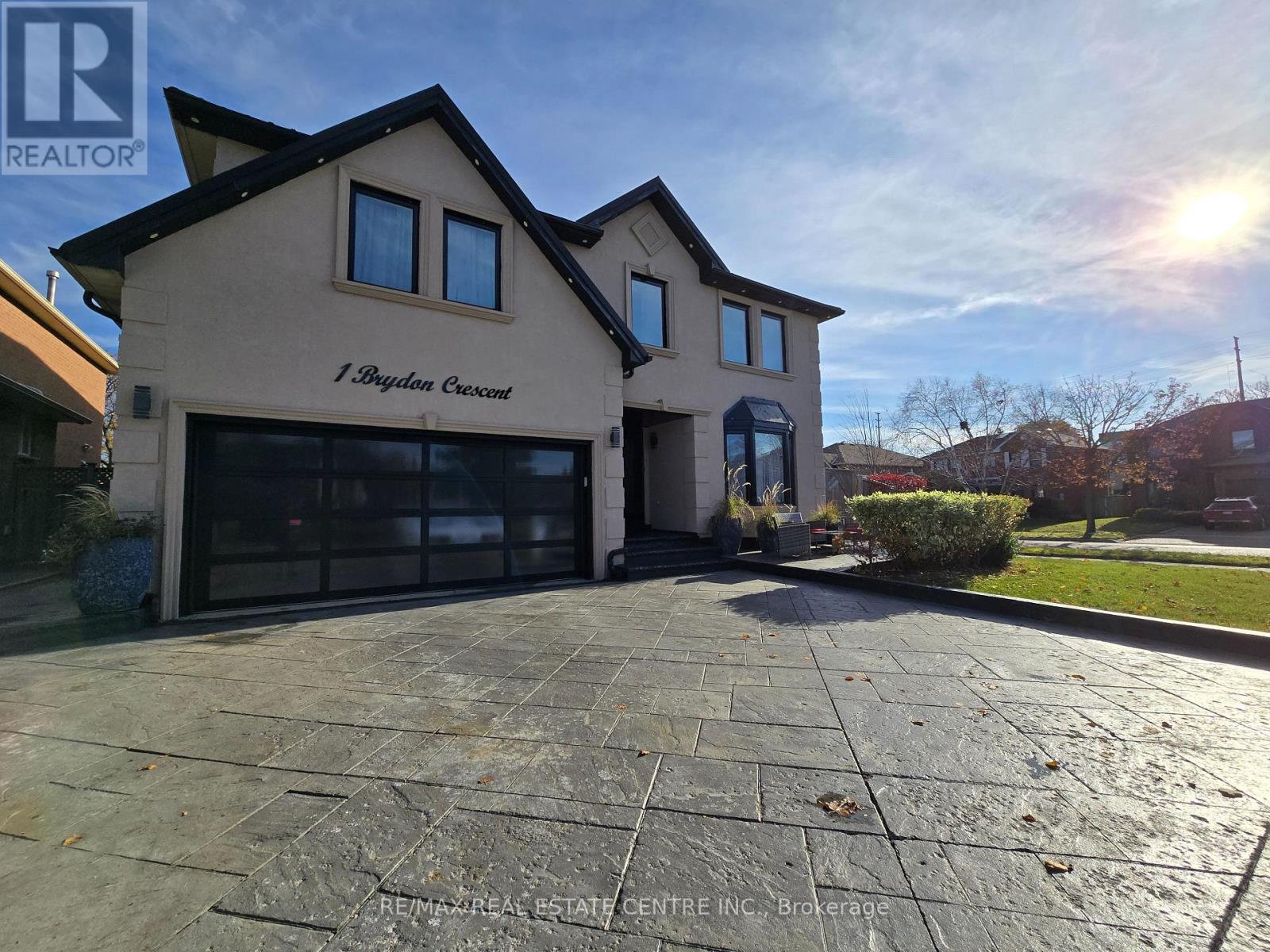
Highlights
Description
- Time on Housefulnew 5 hours
- Property typeSingle family
- Neighbourhood
- Median school Score
- Mortgage payment
This one of a kind stunning luxury home comes with all the bells and whistle.$$$$ hundreds of thousands spent on upgrades $$$$. With almost 5000 sq ft of living space this 5 plus 1 bed with 5 bath, located in one of the greatest neighbourhoods. As you walk up to this mansion looking property, your eyes are drawn to the beautiful stucco exterior, brimming with pot lights, landscaped flanked with solar lights. Double door entry leads you into pure opulence with it's brightly lit foyer, grand wrought iron staircase, open concept, family/living room and office/family room. Pot lights thru out, Chandeliers, quartz, 10ft kitchen island. Along with that you have a grand primary bedroom with the primary closet the size of a room to fill at your hearts content. Grand primary washroom with stand alone tub. Along with that, you have an extra large wrap around deck, complete with an outdoor kitchen perfect for entertaining in the extra large yard. In addition this home comes with tons of storage, carpet free and the main kitchen has tons of cupboards. This home is definitely your perfect dream home with several bookcases/secret doors. Don't miss this opportunity. (id:63267)
Home overview
- Cooling Central air conditioning
- Heat source Natural gas
- Heat type Forced air
- Sewer/ septic Sanitary sewer
- # total stories 2
- # parking spaces 5
- Has garage (y/n) Yes
- # full baths 4
- # half baths 1
- # total bathrooms 5.0
- # of above grade bedrooms 6
- Flooring Hardwood, laminate, tile
- Has fireplace (y/n) Yes
- Subdivision Northwood park
- Lot desc Landscaped
- Lot size (acres) 0.0
- Listing # W12433599
- Property sub type Single family residence
- Status Active
- Bedroom 3.45m X 4.35m
Level: Basement - Laundry 2.17m X 2.44m
Level: Ground - Dining room 3.98m X 3.98m
Level: Ground - Kitchen 7.25m X 3.8m
Level: Ground - Living room 6.19m X 3.45m
Level: Ground - Family room 6.15m X 3.45m
Level: Ground - Office 4.09m X 3.45m
Level: Ground - Primary bedroom 8.88m X 5.06m
Level: Upper - 2nd bedroom 4.91m X 3.62m
Level: Upper - 5th bedroom 3.85m X 3.43m
Level: Upper - 4th bedroom 4.54m X 3.43m
Level: Upper - 3rd bedroom 4.68m X 3.41m
Level: Upper
- Listing source url Https://www.realtor.ca/real-estate/28928302/1-brydon-crescent-brampton-northwood-park-northwood-park
- Listing type identifier Idx

$-5,333
/ Month

