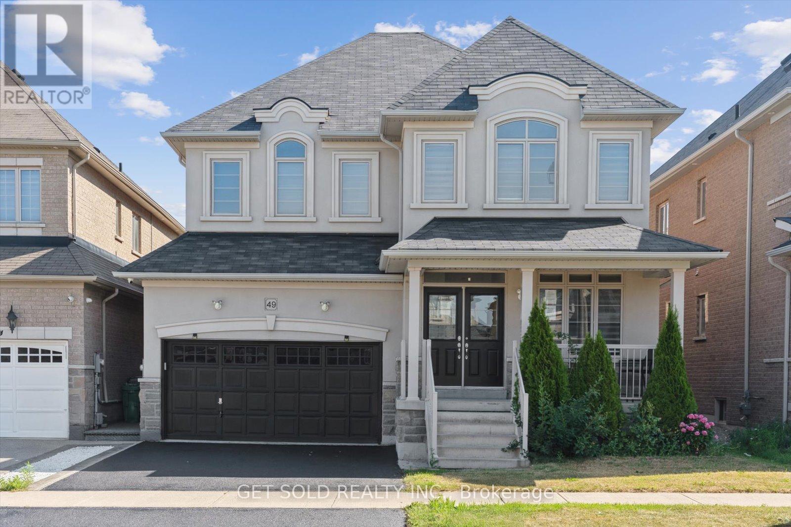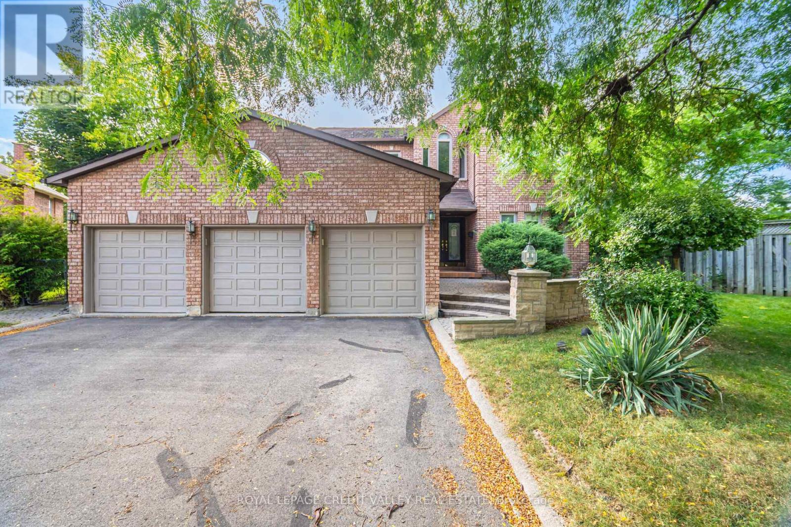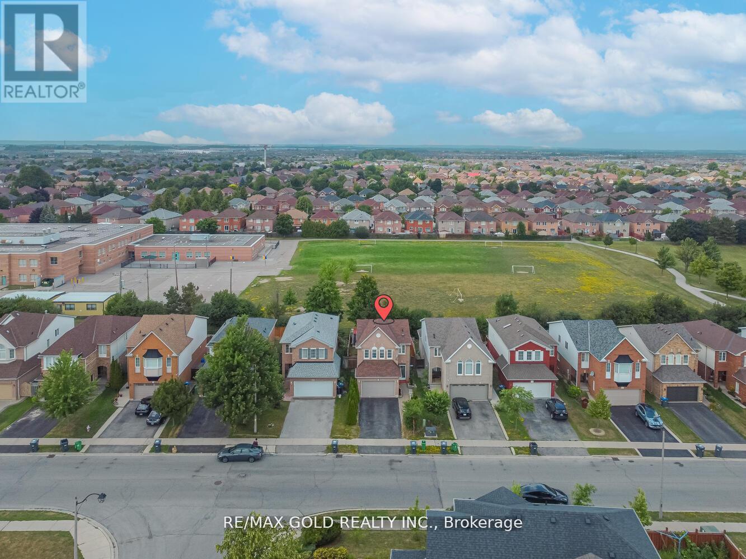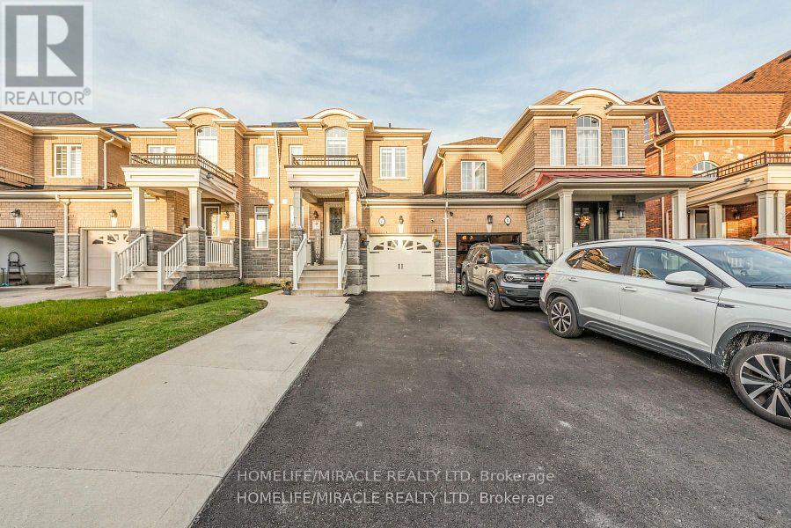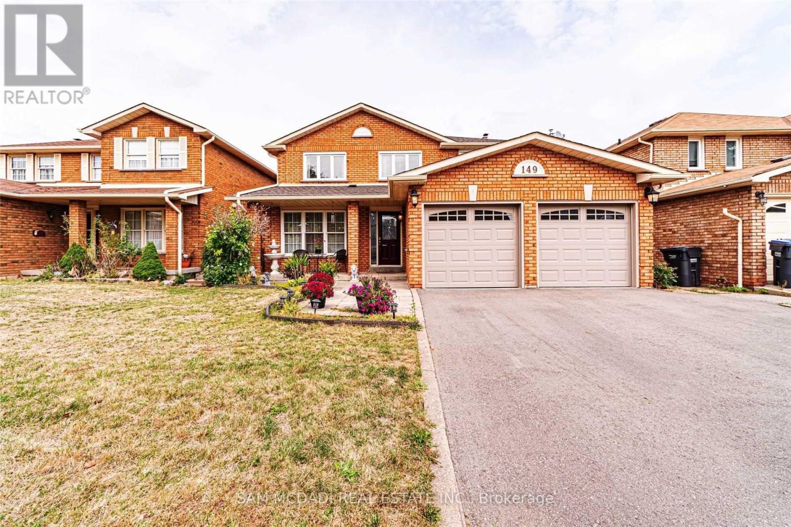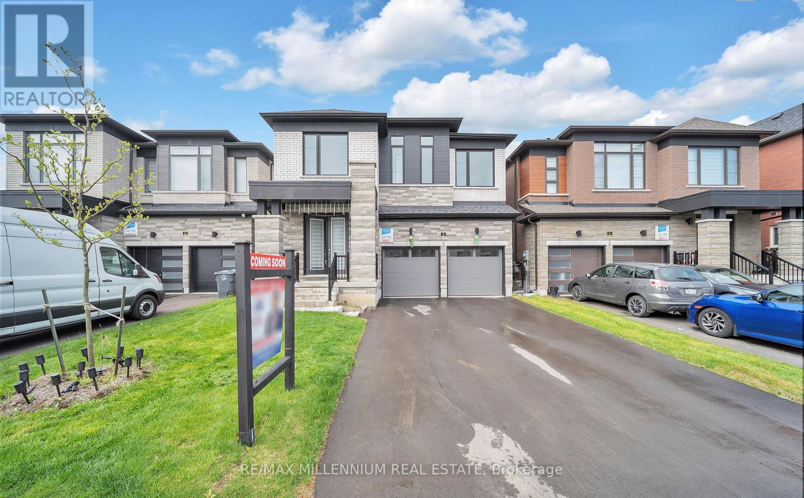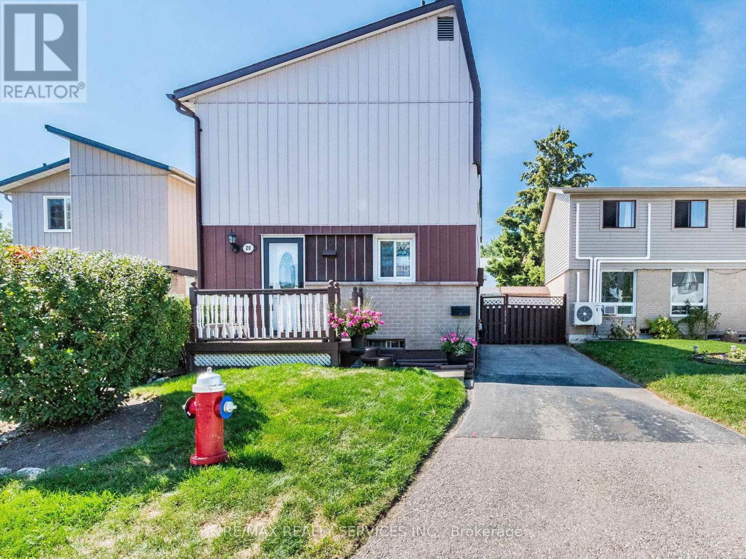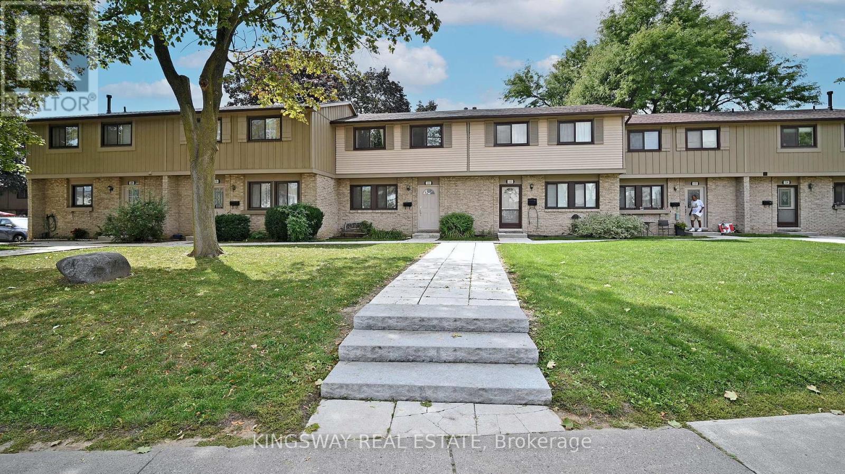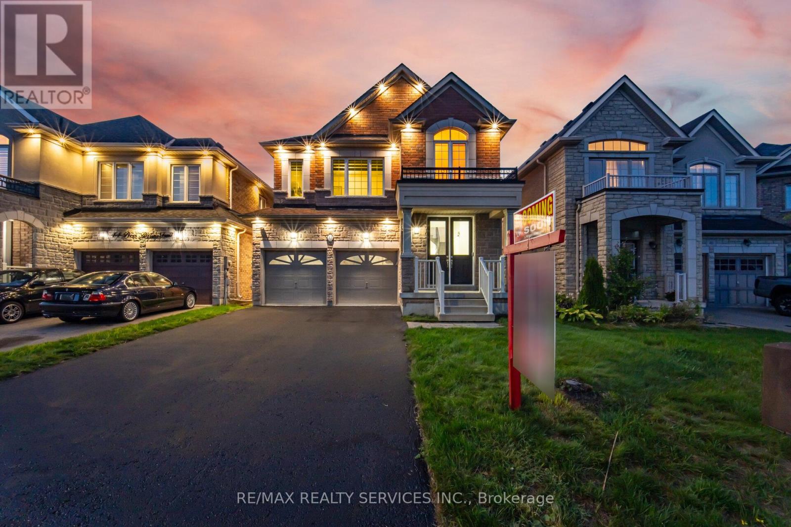- Houseful
- ON
- Brampton
- Sandringham-Wellington
- 1 Copperfield Rd
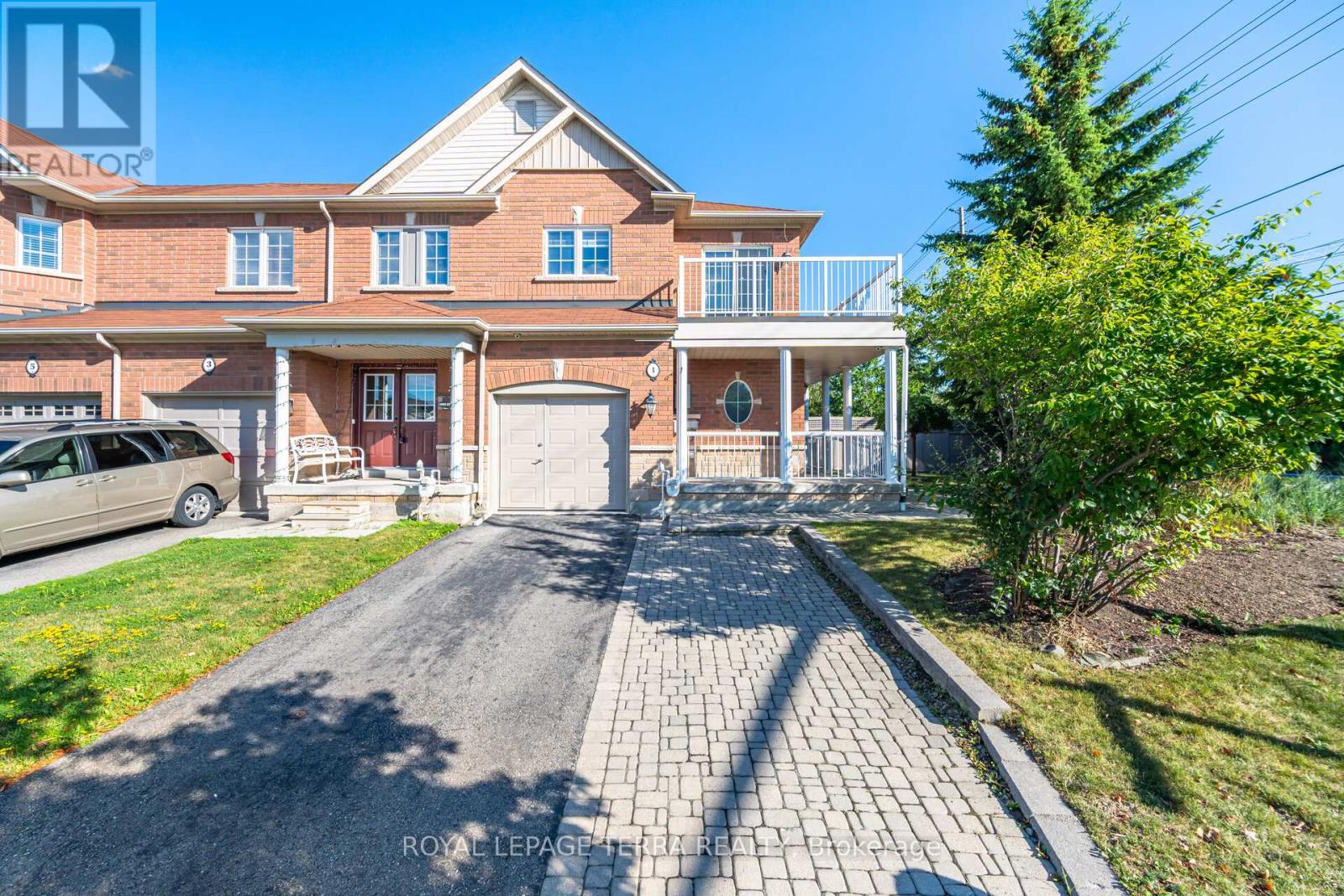
Highlights
Description
- Time on Houseful14 days
- Property typeSingle family
- Neighbourhood
- Median school Score
- Mortgage payment
Discover the charm of this beautifully maintained end-unit townhome, designed with the elegance of a semi-detached, offering 1,945 sq. ft. of living space on a premium 121.8 ft. deep ravine lot. This home stands out with (1) 3+2 bedrooms and 3+2 bathrooms, including a legal 2-bedroom, 2-bathroom basement apartment generating approx. $2,100/month rental potential. (2) A bright, welcoming entrance with direct garage access and abundant natural light enhances everyday living. (3) The huge backyard features a deck and shed, perfect for entertaining, with room to add a future garden suite for even more income. (4) A large balcony offers beautiful green space views, ideal for relaxation. (5) With parking for 4 vehicles and a prime location near Hwy 410, Trinity Mall, schools, parks, and Turnberry Golf Club, this property is the perfect blend of family comfort and smart investment opportunity. ---->>> Ready to move in Home <<<------ (id:63267)
Home overview
- Cooling Central air conditioning
- Heat source Natural gas
- Heat type Forced air
- Sewer/ septic Sanitary sewer
- # total stories 2
- # parking spaces 4
- Has garage (y/n) Yes
- # full baths 4
- # half baths 1
- # total bathrooms 5.0
- # of above grade bedrooms 5
- Flooring Ceramic
- Subdivision Sandringham-wellington
- View City view, valley view, view of water
- Directions 1974496
- Lot desc Landscaped
- Lot size (acres) 0.0
- Listing # W12358662
- Property sub type Single family residence
- Status Active
- Primary bedroom 5.87m X 4.55m
Level: 2nd - 2nd bedroom 4.67m X 3.2m
Level: 2nd - 3rd bedroom 4.24m X 2.54m
Level: 2nd - Laundry Measurements not available
Level: Basement - Kitchen 2.31m X 3.51m
Level: Basement - Bedroom 2.59m X 2.9m
Level: Basement - Recreational room / games room 3.25m X 3.51m
Level: Basement - Bedroom 4.85m X 2.26m
Level: Basement - Dining room 6.12m X 5.87m
Level: Main - Kitchen 3.2m X 3.15m
Level: Main - Living room 6.12m X 5.87m
Level: Main - Eating area 2.74m X 2.74m
Level: Main
- Listing source url Https://www.realtor.ca/real-estate/28764893/1-copperfield-road-brampton-sandringham-wellington-sandringham-wellington
- Listing type identifier Idx

$-2,666
/ Month

