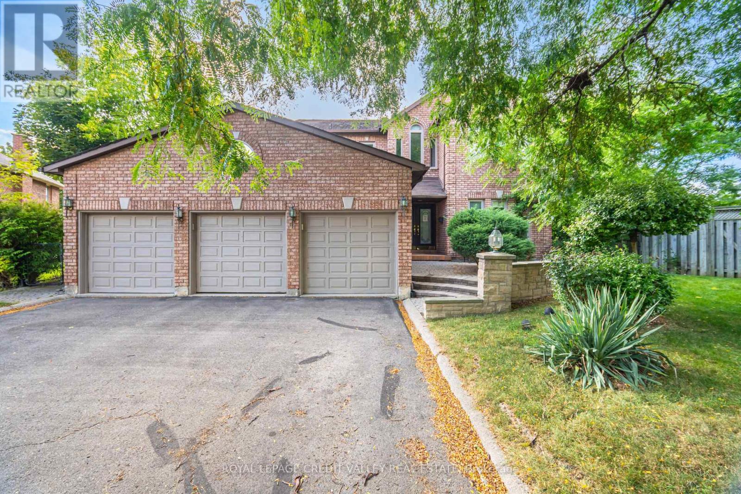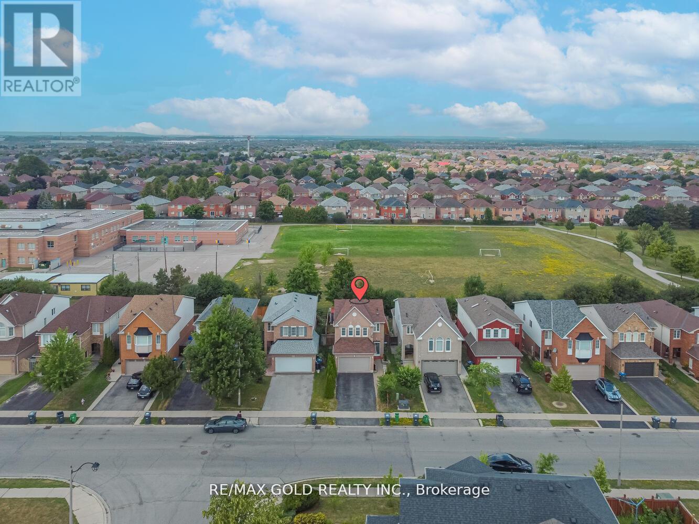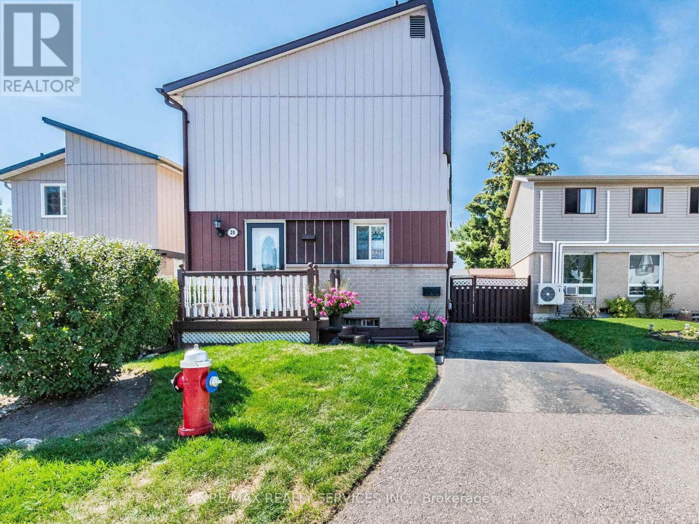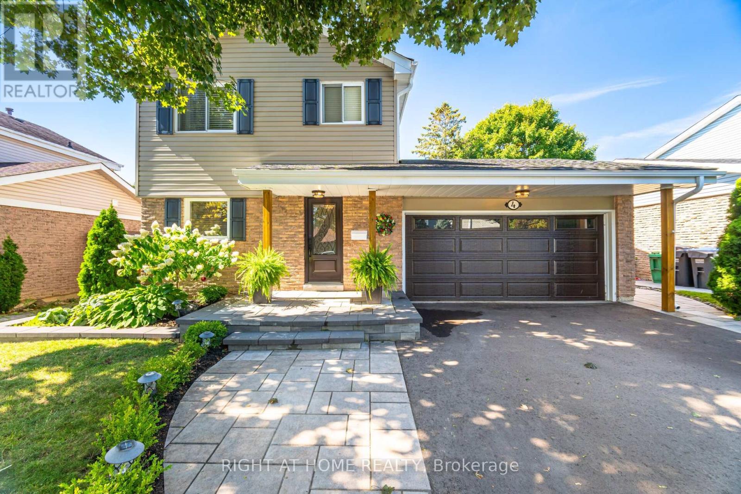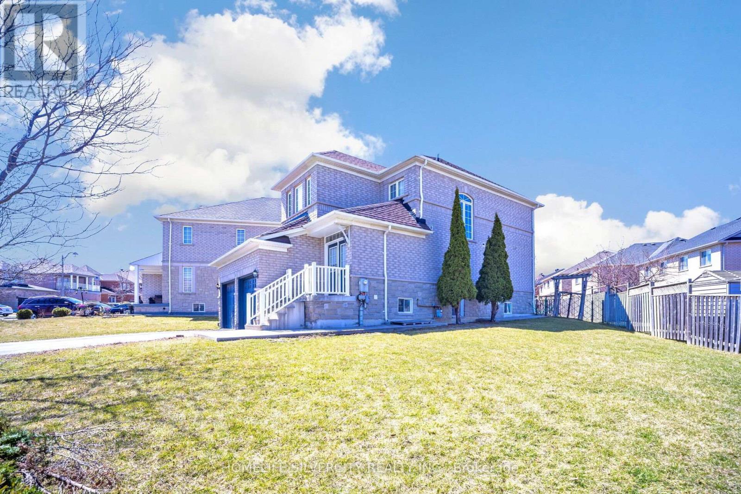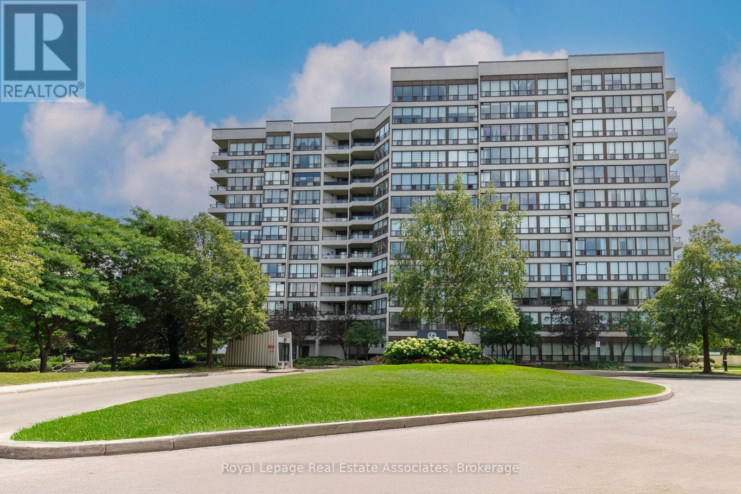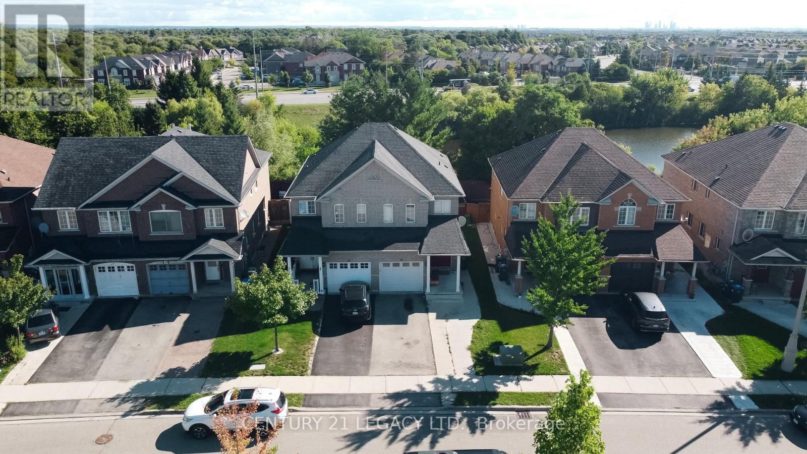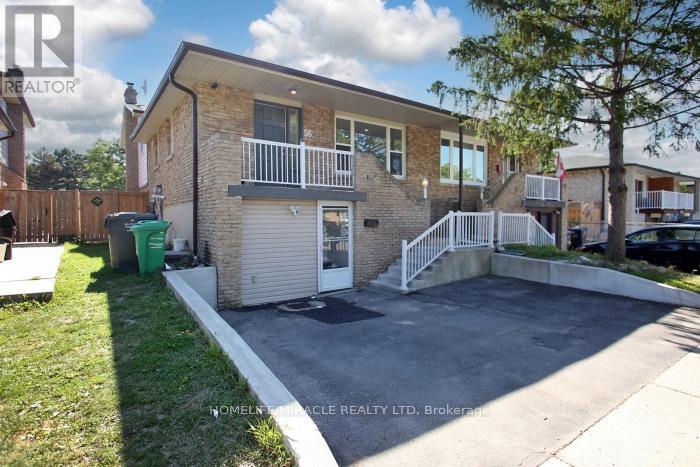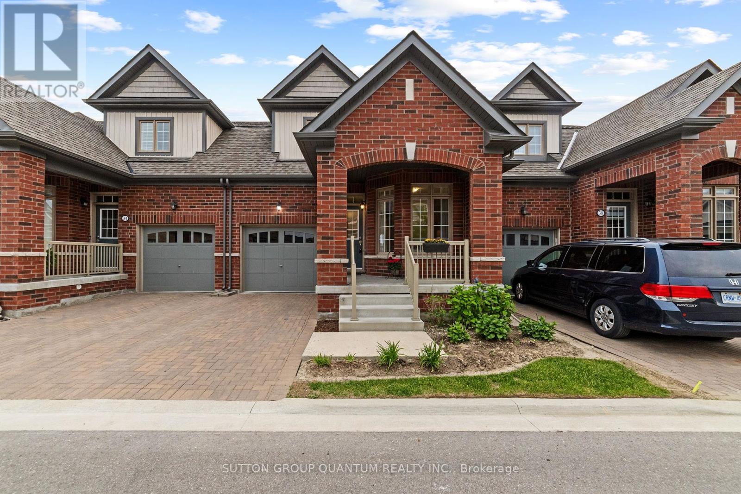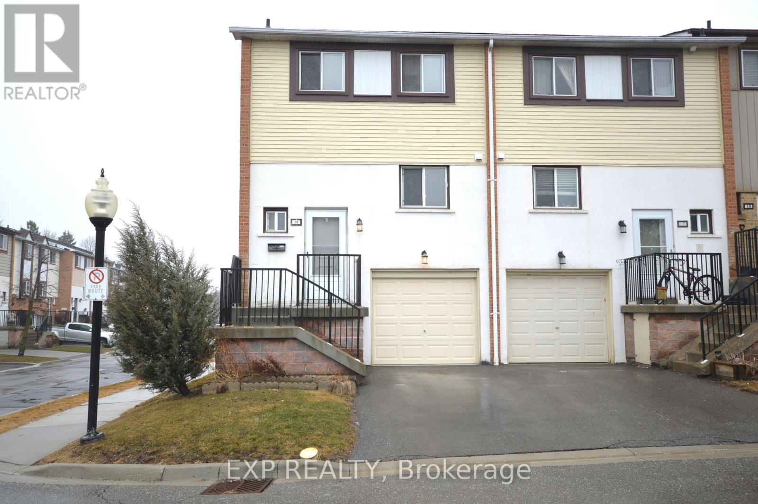- Houseful
- ON
- Brampton
- Sandringham-Wellington
- 1 Kettlewell Cres
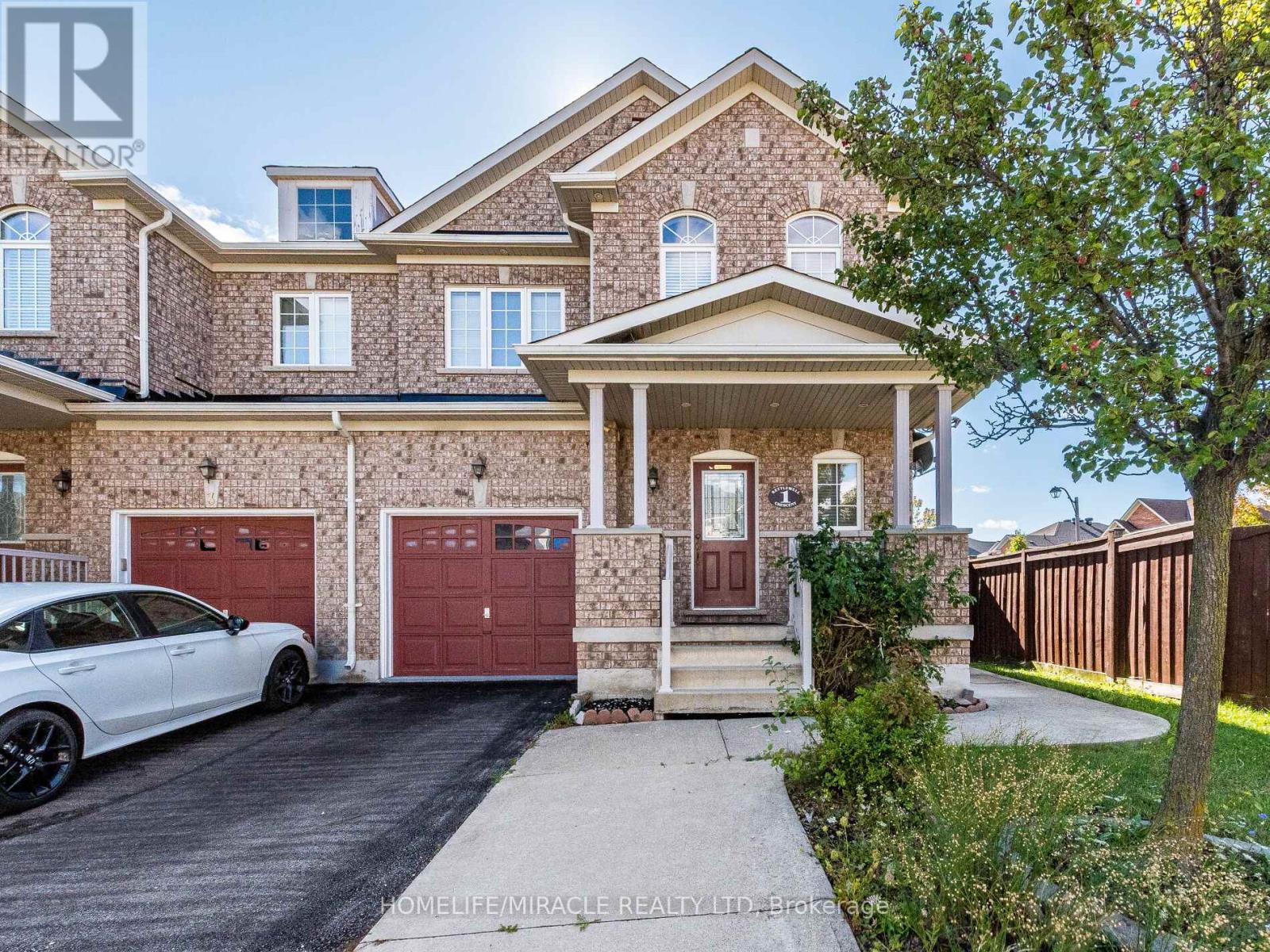
Highlights
Description
- Time on Housefulnew 6 days
- Property typeSingle family
- Neighbourhood
- Median school Score
- Mortgage payment
Stunning Corner Lot Semi-Detached Home in the Desirable Country Trails Community! This Spacious, Well-Maintained Home Offers a Separate Side Entrance to the Basement and Numerous Upgrades Throughout. Features a Modern Open-Concept Kitchen with Quartz Countertops, Central Island, and Seamless Flow to Separate Living and Family Rooms. 9 Ft Ceilings and Hardwood Flooring on the Main Level, Along with an Upgraded Hardwood Staircase with Stylish Metal Pickets. Dedicated Computer Nook Perfect for a Home Office. The Primary Bedroom Boasts a Large Walk-In Closet and a 4-Piece Ensuite. Two Additional Generous Bedrooms with Upgraded Carpeting Share a 3-Piece Main Bath. Cold Cellar in the Basement Offers Extra Storage. Epoxy-Coated Garage Flooring with Interior Access for Added Convenience. Enjoy Outdoor Living with a Spacious Deck, Fully Fenced Backyard, and Storage Shed. Roof Replaced in 2019. Prime Location with School Bus Stop at the Doorstep and Walking Distance to Transit, Banks, Chalo FreshCo, Shoppers Drug Mart & More. Move-In Ready -A Fantastic Opportunity Not to Be Missed! (id:63267)
Home overview
- Cooling Central air conditioning
- Heat source Electric
- Heat type Forced air
- Has pool (y/n) Yes
- Sewer/ septic Sanitary sewer
- # total stories 2
- Fencing Fully fenced, fenced yard
- # parking spaces 3
- Has garage (y/n) Yes
- # full baths 2
- # half baths 1
- # total bathrooms 3.0
- # of above grade bedrooms 3
- Flooring Hardwood, tile, carpeted
- Community features Community centre
- Subdivision Sandringham-wellington
- Lot size (acres) 0.0
- Listing # W12371526
- Property sub type Single family residence
- Status Active
- 3rd bedroom 3.1m X 3.66m
Level: 2nd - Loft Measurements not available
Level: 2nd - Primary bedroom 3.66m X 6.71m
Level: 2nd - 2nd bedroom 3.1m X 3.35m
Level: 2nd - Kitchen 3.05m X 4.27m
Level: Main - Family room 3.71m X 5.17m
Level: Main - Living room 3.71m X 2.74m
Level: Main - Eating area 3.05m X 4.27m
Level: Main - Dining room 3.71m X 2.74m
Level: Main
- Listing source url Https://www.realtor.ca/real-estate/28793627/1-kettlewell-crescent-brampton-sandringham-wellington-sandringham-wellington
- Listing type identifier Idx

$-2,266
/ Month

