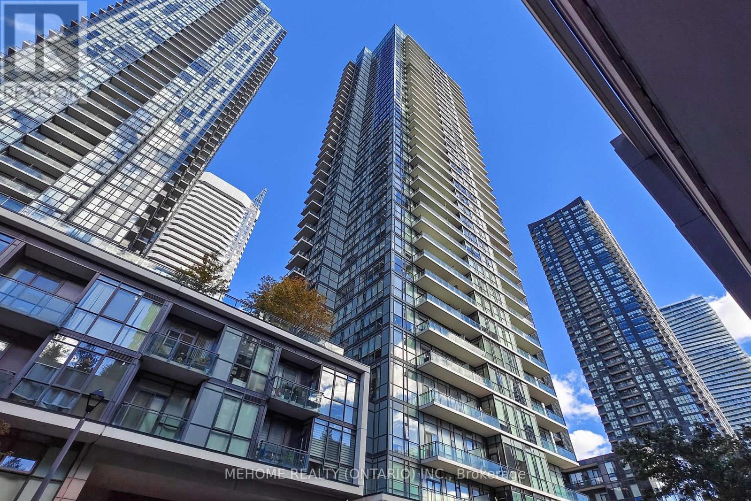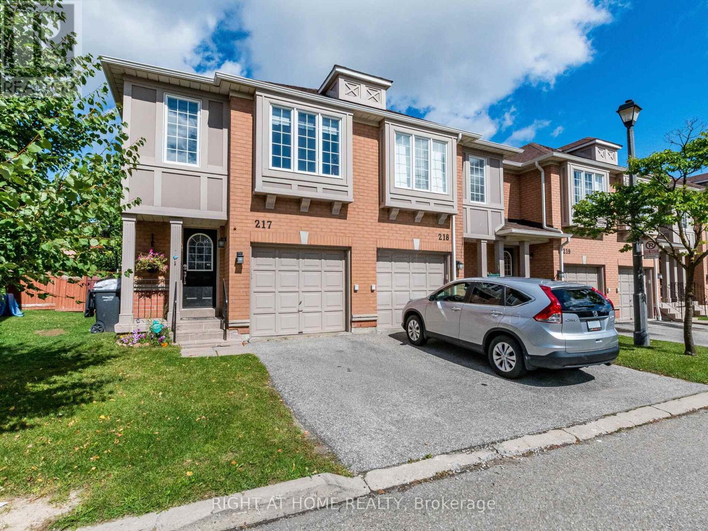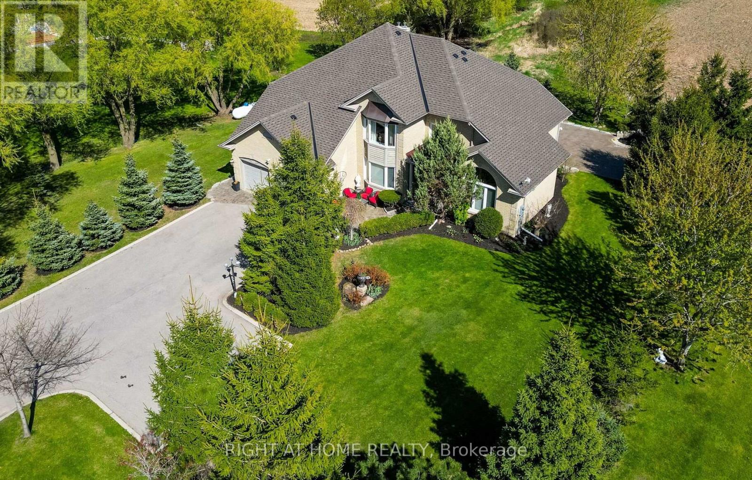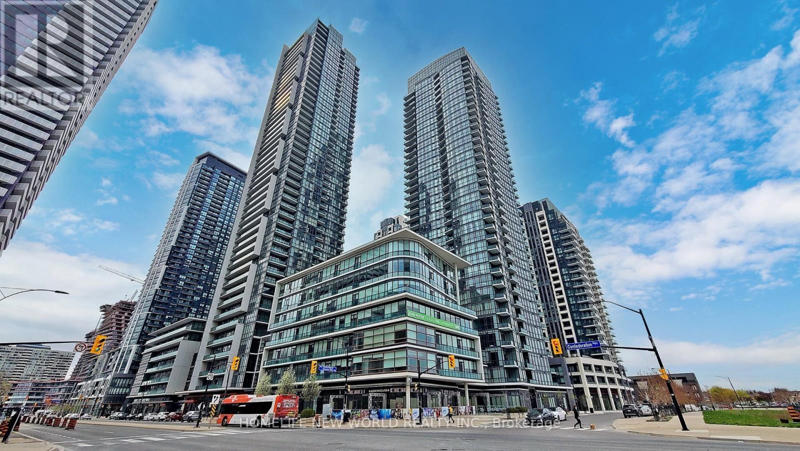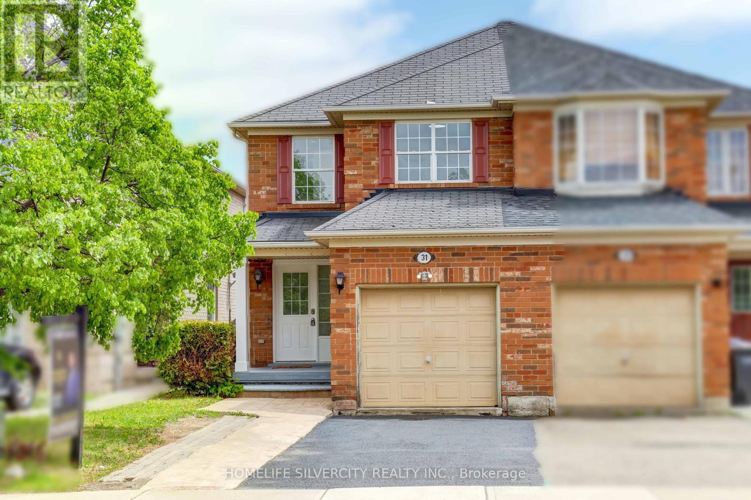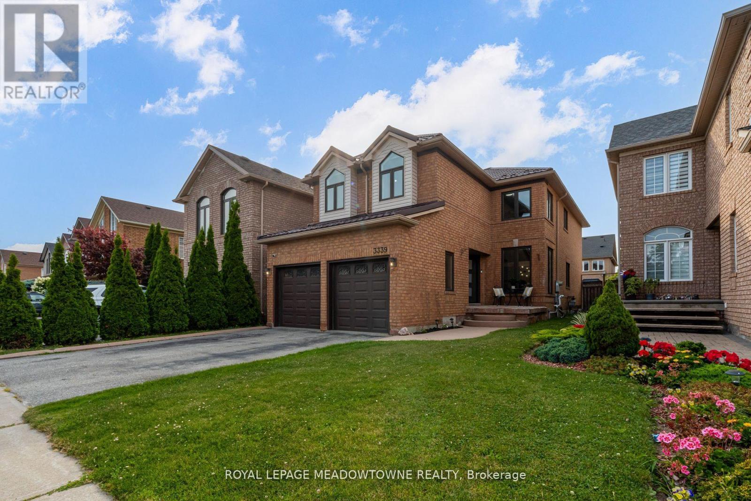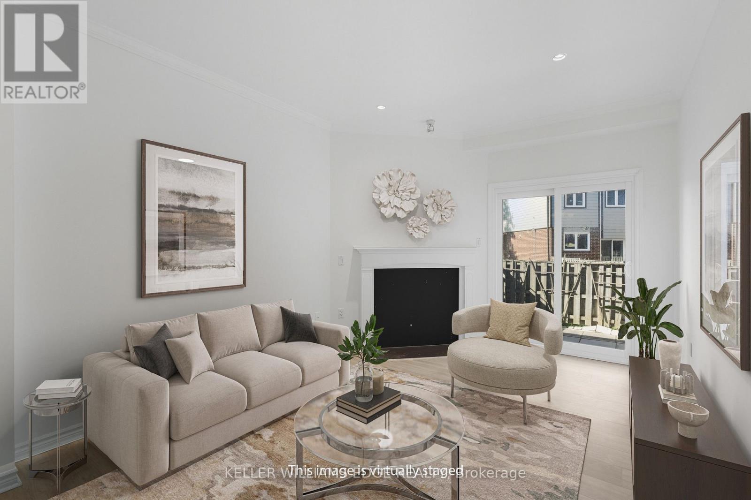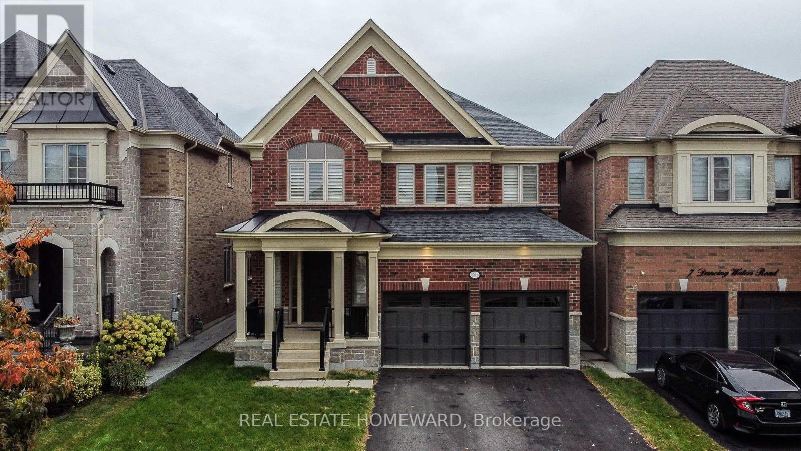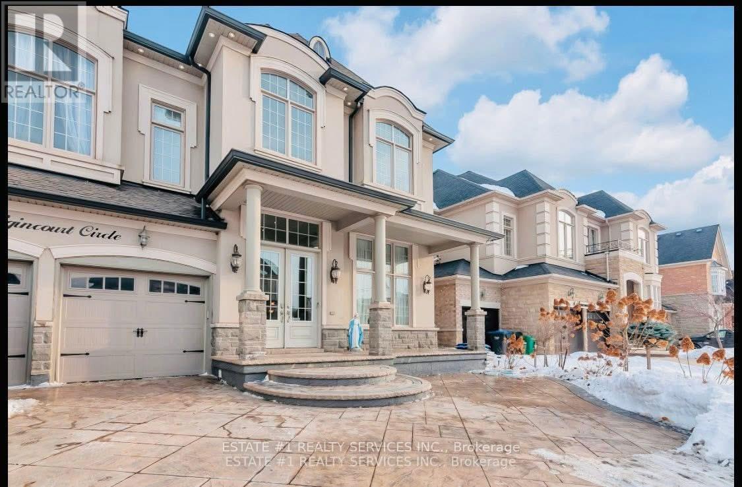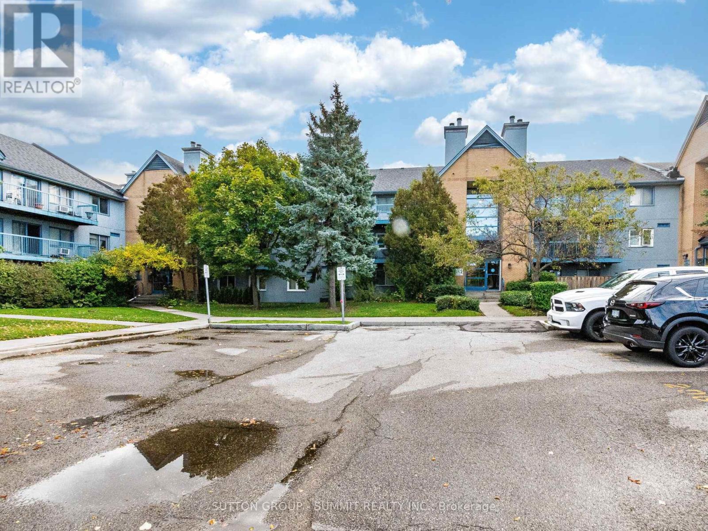- Houseful
- ON
- Brampton
- Brampton West
- 1 Nova Scotia Rd
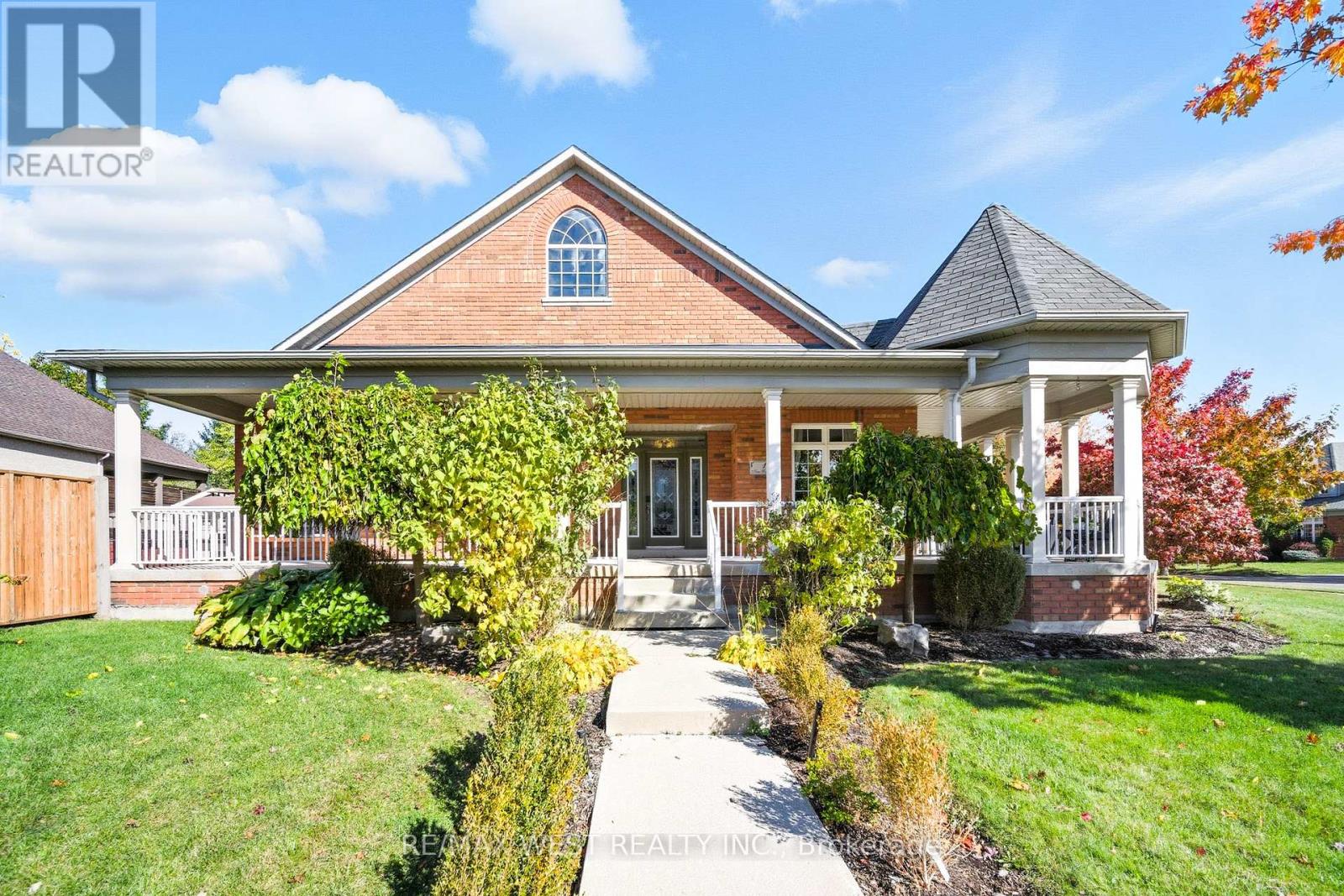
Highlights
Description
- Time on Housefulnew 3 hours
- Property typeSingle family
- StyleBungalow
- Neighbourhood
- Median school Score
- Mortgage payment
Welcome to 1 Nova Scotia Road - a beautifully appointed and exceptionally spacious 2,700 sq ft bungalow in the prestigious Streetsville Glen community. The charming wrap-around covered veranda invites you into a large, welcoming foyer, complete with a walk-in entry closet. The heart of the home is the stunning great room, where vaulted ceilings create a grand sense of space. This open-concept area seamlessly blends the kitchen, living room, and eating area, all centered around a cozy gas fireplace-perfect for relaxing or entertaining. The kitchen is a chef's delight, featuring granite countertops, stainless steel appliances, and ample cabinet space. From the great room, step outside to a private backyard, complete with a patio and hot tub-ideal for unwinding or hosting friends and family. Just off the main living area, you'll find a massive family room with soaring vaulted ceilings and wall-to-wall windows that flood the space with natural light. The main floor also includes a separate formal dining room, a discreetly tucked-away powder room, and a laundry room with access to the double garage. The luxurious primary suite has a two-sided gas fireplace, a walk-in closet, and a 5-piece ensuite bathroom for a true spa-like experience. The second and third bedrooms are both generously sized, each with large closets, and share a stylish Jack and Jill 5-piece semi-ensuite bathroom. The versatile lower level offers a spacious recreation room, a bedroom with a full ensuite bath, and an additional room that can serve as a home office or fifth bedroom. There's also a gorgeous 5-piece bathroom, a huge walk-in closet ideal for seasonal storage, and plenty of unfinished storage space. Located in the family-friendly enclave of Streetsville Glen, this exceptional home is close to schools, parks, scenic trails, transit, shopping, and major highways. And, for nature lovers, Credit River parkland is just a short walk away. (id:63267)
Home overview
- Cooling Central air conditioning
- Heat source Natural gas
- Heat type Forced air
- Sewer/ septic Sanitary sewer
- # total stories 1
- Fencing Fenced yard
- # parking spaces 8
- Has garage (y/n) Yes
- # full baths 4
- # half baths 1
- # total bathrooms 5.0
- # of above grade bedrooms 5
- Has fireplace (y/n) Yes
- Subdivision Bram west
- Directions 1419033
- Lot size (acres) 0.0
- Listing # W12475063
- Property sub type Single family residence
- Status Active
- Other 3.96m X 2.74m
Level: Lower - 5th bedroom 5.44m X 4.52m
Level: Lower - 4th bedroom 5.44m X 4.14m
Level: Lower - Cold room 16m X 2.74m
Level: Lower - Bathroom 3.96m X 2.74m
Level: Lower - Other 8.33m X 7.09m
Level: Lower - Recreational room / games room 6.81m X 4.65m
Level: Lower - Other 6.27m X 2.21m
Level: Lower - 2nd bedroom 4.27m X 3.35m
Level: Main - Kitchen 3.35m X 2.87m
Level: Main - Dining room 5.18m X 3.05m
Level: Main - Foyer 3.23m X 3.12m
Level: Main - Eating area 3.66m X 3.05m
Level: Main - Family room 6.71m X 4.88m
Level: Main - 3rd bedroom 4.27m X 3.35m
Level: Main - Great room 8.33m X 7.09m
Level: Main - Living room 6.4m X 4.27m
Level: Main - Primary bedroom 5.49m X 3.96m
Level: Main - Laundry 2.69m X 1.65m
Level: Main
- Listing source url Https://www.realtor.ca/real-estate/29017162/1-nova-scotia-road-brampton-bram-west-bram-west
- Listing type identifier Idx

$-3,997
/ Month

