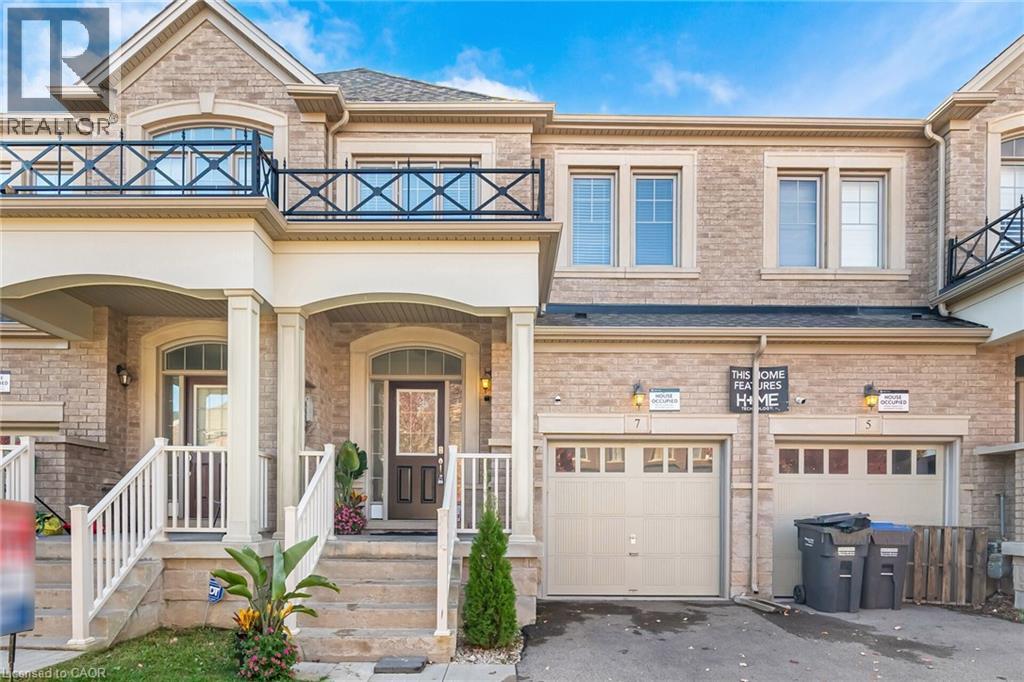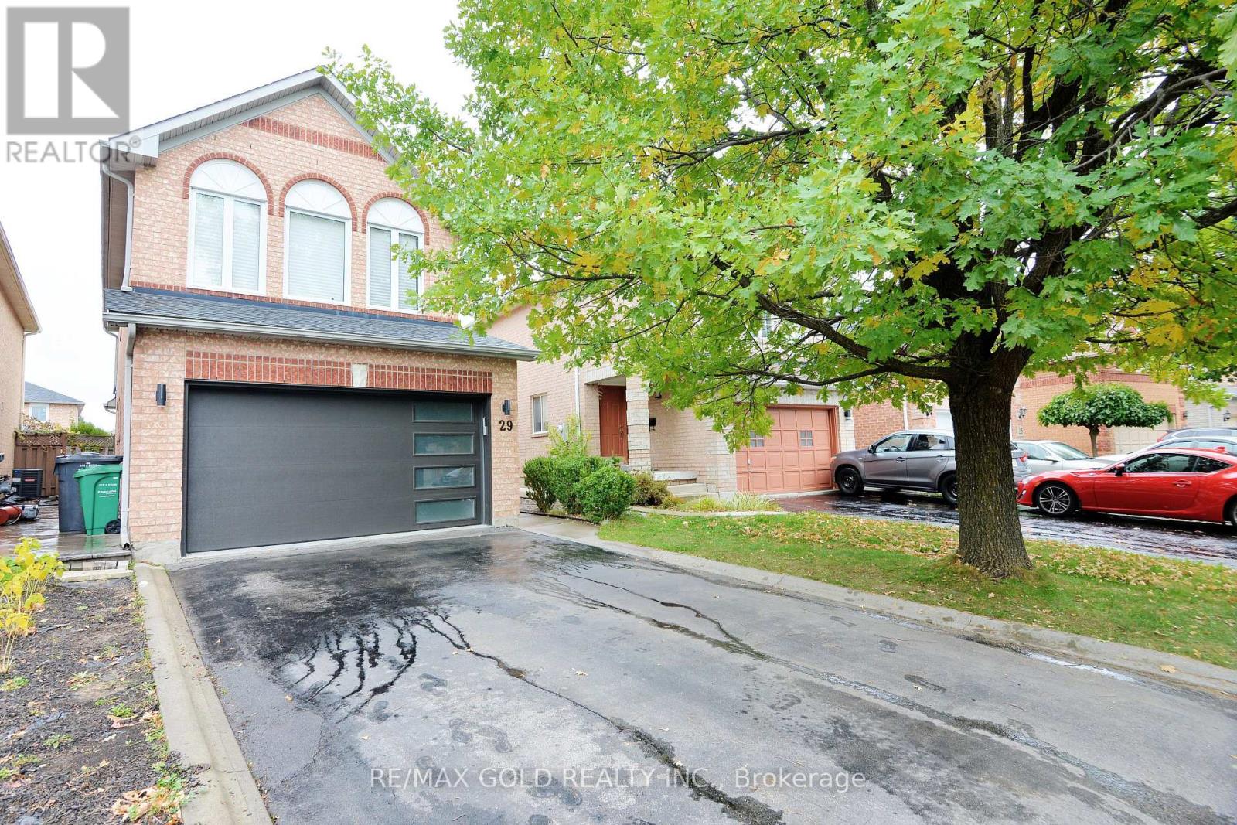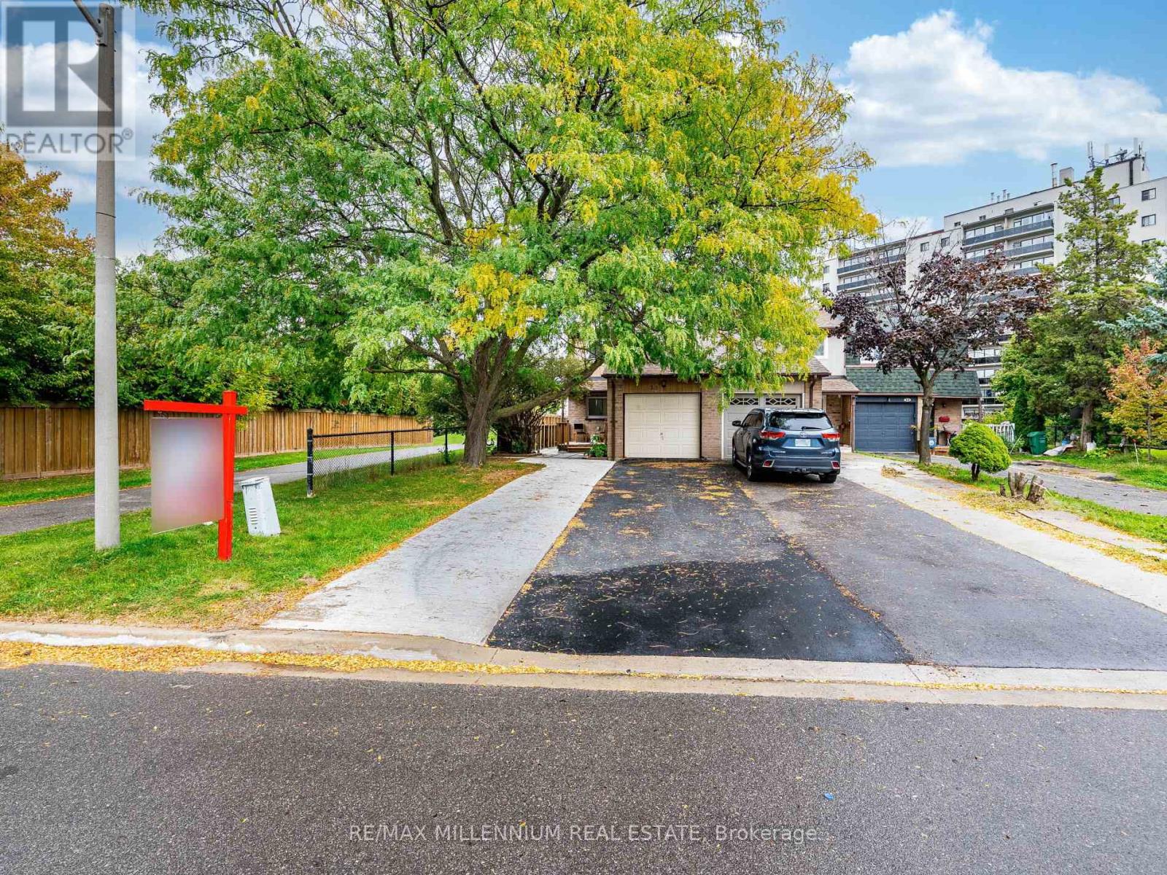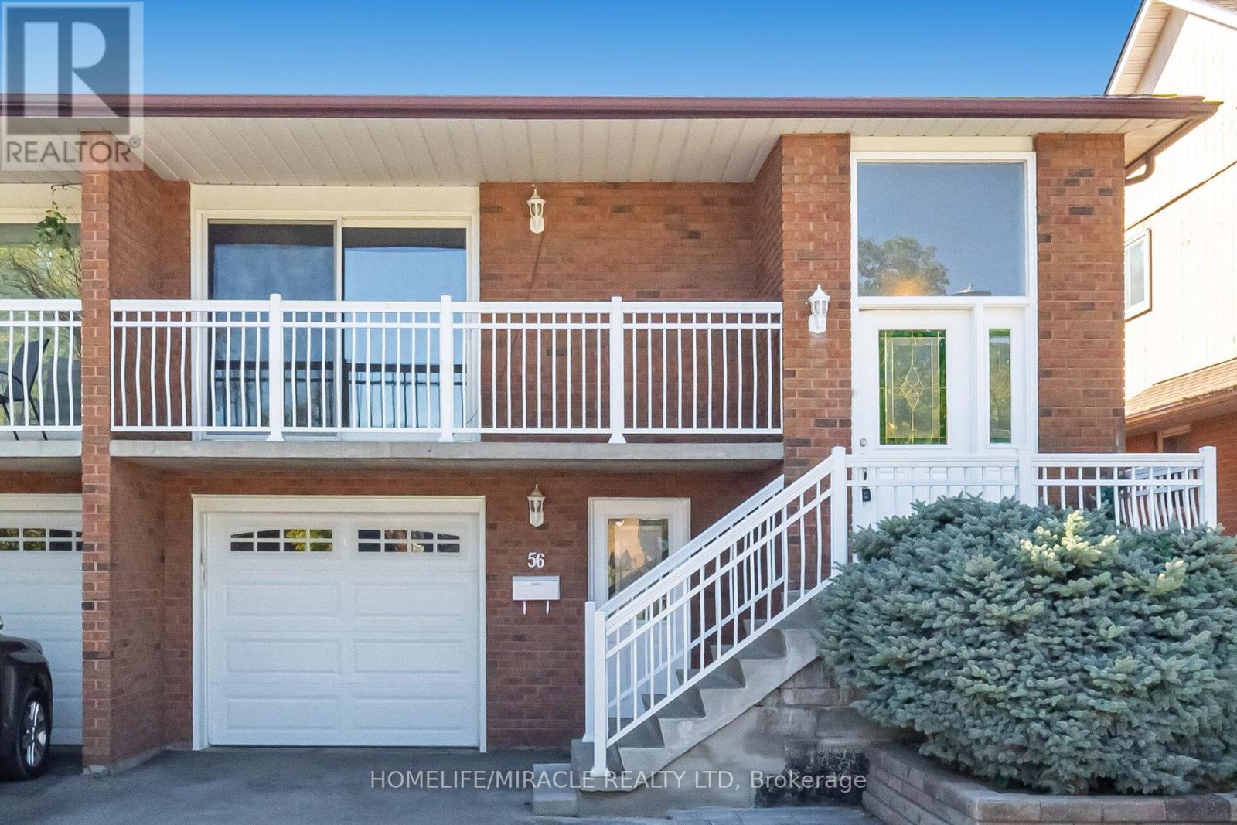- Houseful
- ON
- Brampton
- Credit Valley
- 1 Royal West Dr
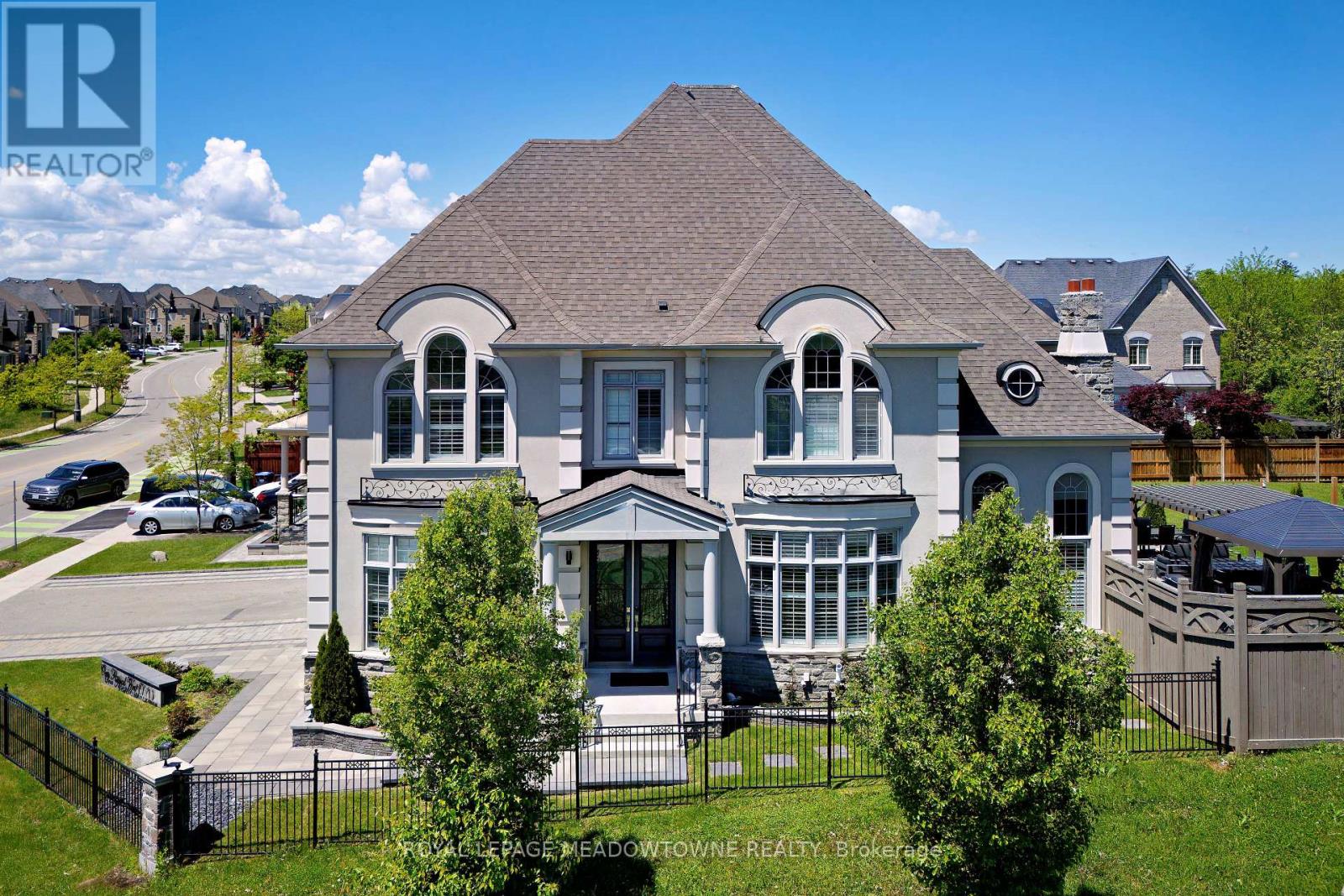
Highlights
Description
- Time on Houseful51 days
- Property typeSingle family
- Neighbourhood
- Median school Score
- Mortgage payment
Welcome to Medallion on Mississauga Road. Postcard setting with lush, wooded areas, winding nature trails & a meandering river running through the community. The prestigious corner of The Estates of Credit Ridge. Breathtaking vistas, parks, ponds, & pristine nature. Upscale living, inspired beauty in architecture, a magnificent marriage of stone, stucco, & brick. A 3-car tandem garage with a lift making room for 4 cars, plus 6 on the driveway. Upgrades & the finest luxuries throughout. The sprawling open concept kitchen offers Artisanal cabinetry, Wolf gas stove, Wolf wall oven & microwave, smart refrigerator, beverage fridge, pot filler & even a secondary kitchen with a gas stove, sink & fully vented outside. Large breakfast area off the kitchen with a walkout to the backyard offering an outdoor kitchen with sink, natural gas BBQ, fridge, hibachi grill, smoker, beer trough, & pergola. Enjoy the firepit & lots of space for entertaining on this deep lot. The 16-zone irrigation setup makes it easy to care for the lawn & flower beds. Noise cancelling fencing lets you enjoy the indoor-outdoor Sonos sound system without hearing the traffic. The spacious primary bedroom has a walk-in closet, stunning ensuite with designer countertops & large frameless shower which utilizes the home water filtration system. With two semi-ensuites, all the other 4 bedrooms have direct access to a full bathroom. The finished basement is a masterpiece with $100k+ home theatre with access to the wine cellar & even has a Rolls Royce-like star lit ceiling & hidden hi-fi sound system. There are 1.5 bathrooms in the basement, a spa room with sink, counters & cabinetry, heated floors & an LG steam closet dry-cleaning machine. A rec area perfect for the pool table, & another room used for poker & snacks right next to the theatre. A large bedroom for family members or guests. There is not enough space here to communicate just how breathtaking this house truly is, come see it in person & fall in love! (id:63267)
Home overview
- Cooling Central air conditioning
- Heat source Natural gas
- Heat type Forced air
- Sewer/ septic Sanitary sewer
- # total stories 2
- Fencing Fenced yard
- # parking spaces 10
- Has garage (y/n) Yes
- # full baths 4
- # half baths 2
- # total bathrooms 6.0
- # of above grade bedrooms 7
- Flooring Hardwood, carpeted, ceramic
- Subdivision Credit valley
- View View
- Directions 2161548
- Lot desc Landscaped, lawn sprinkler
- Lot size (acres) 0.0
- Listing # W12371615
- Property sub type Single family residence
- Status Active
- Primary bedroom 9.11m X 7.14m
Level: 2nd - 3rd bedroom 4.42m X 3.79m
Level: 2nd - 2nd bedroom 4.27m X 4.75m
Level: 2nd - 5th bedroom 3.69m X 3.42m
Level: 2nd - 4th bedroom 3.9m X 3.33m
Level: 2nd - Other 2.39m X 1.62m
Level: Basement - Games room 3.47m X 5.91m
Level: Basement - Recreational room / games room 3.46m X 4.94m
Level: Basement - Bedroom 4.73m X 2.67m
Level: Basement - Bedroom 2.82m X 3.67m
Level: Basement - Media room 6.5m X 3.55m
Level: Basement - Laundry 3.01m X 2.25m
Level: Ground - Kitchen 8m X 4.59m
Level: Ground - Living room 4.8m X 3.9m
Level: Ground - Family room 3.65m X 5.51m
Level: Ground - Dining room 4.84m X 3.7m
Level: Ground - Library 3.86m X 3.76m
Level: Ground
- Listing source url Https://www.realtor.ca/real-estate/28793785/1-royal-west-drive-brampton-credit-valley-credit-valley
- Listing type identifier Idx

$-6,933
/ Month









