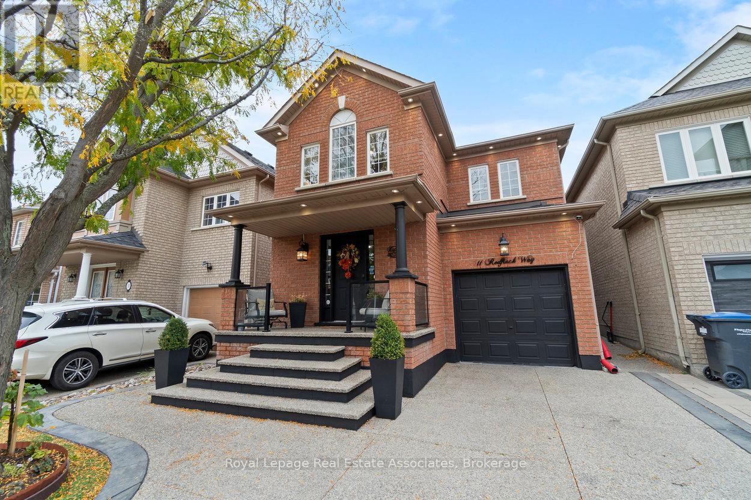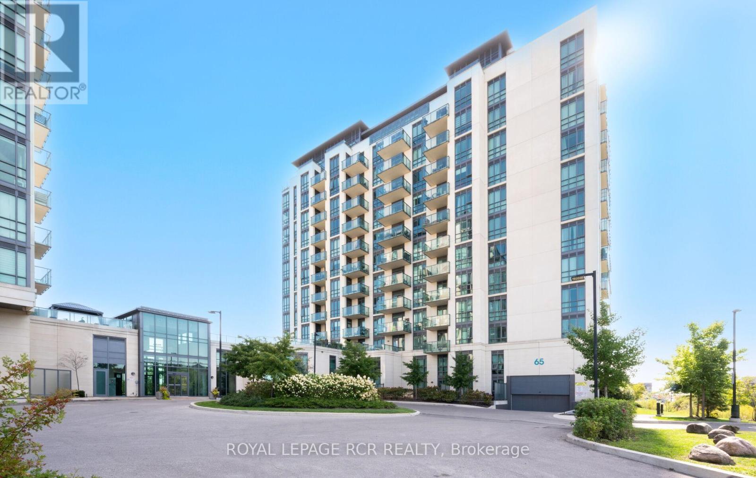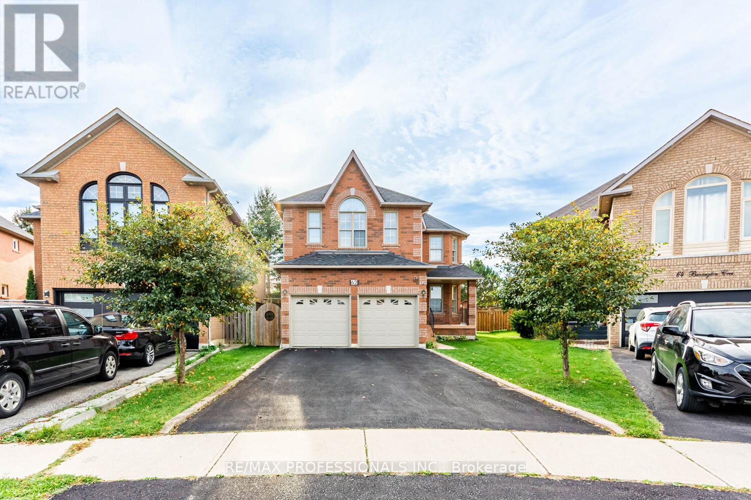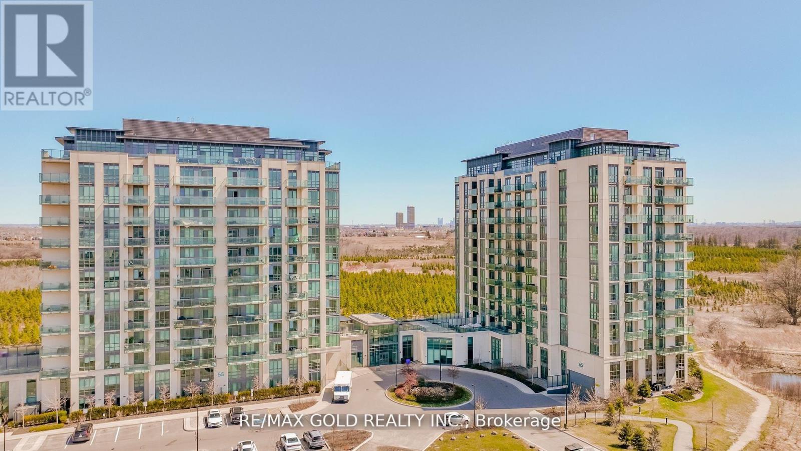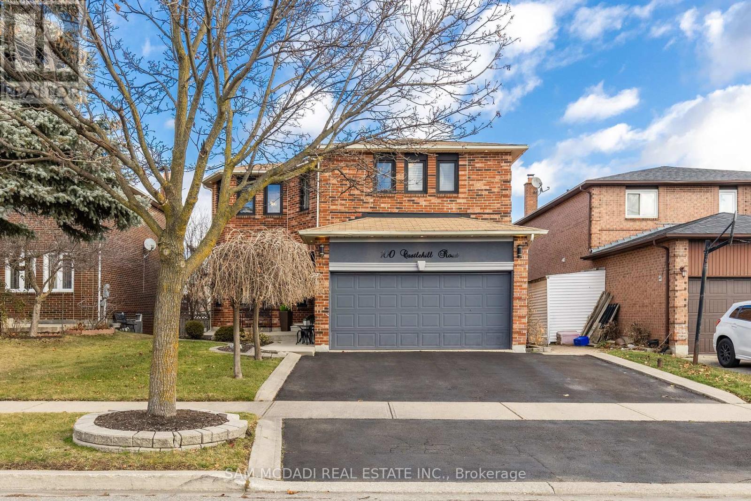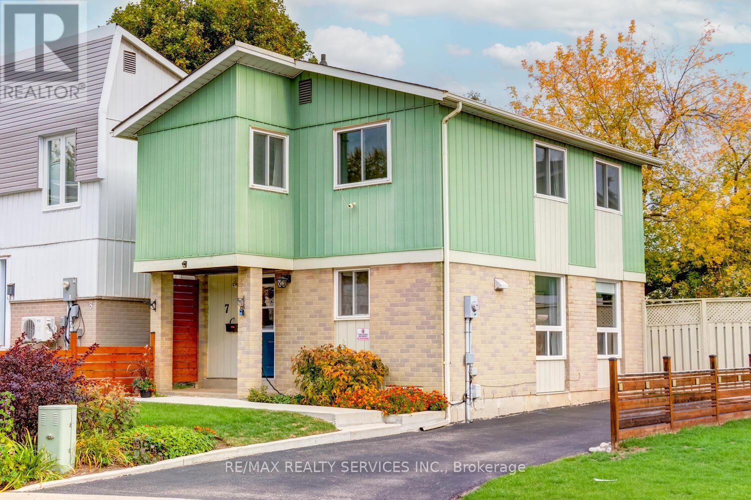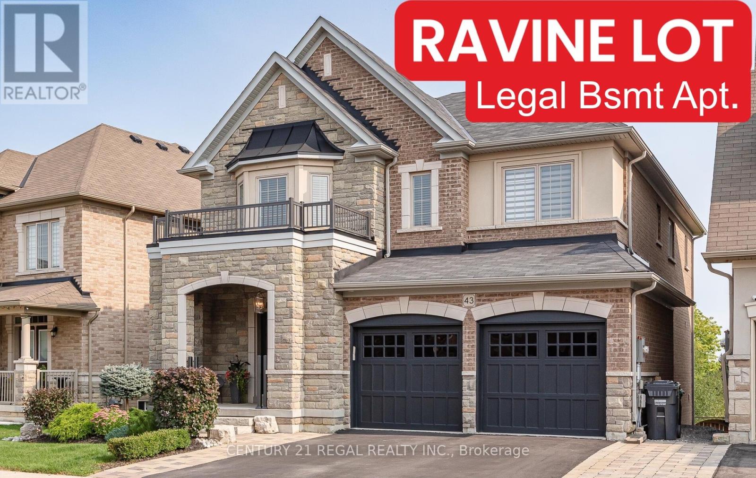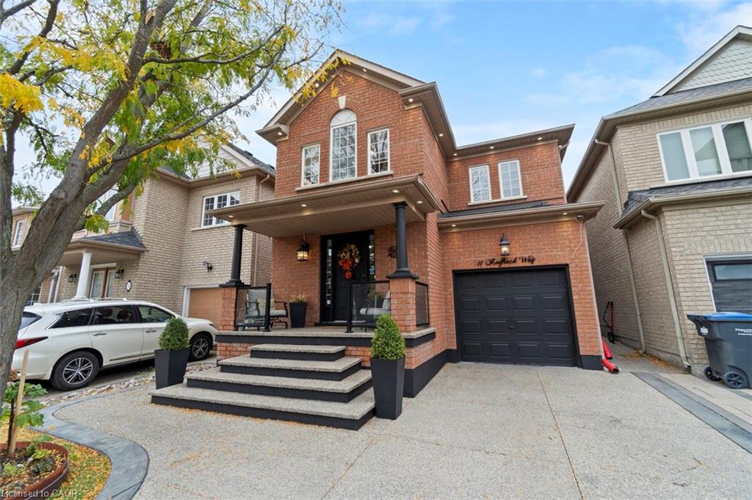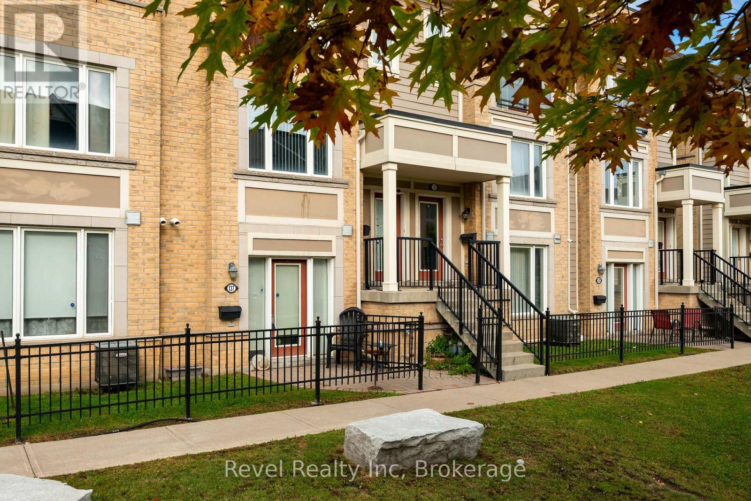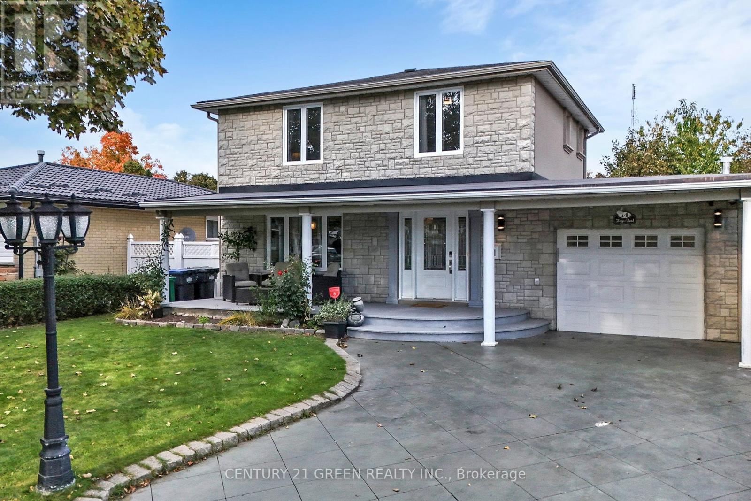- Houseful
- ON
- Brampton
- Sandringham-Wellington
- 1 Wellford Gate
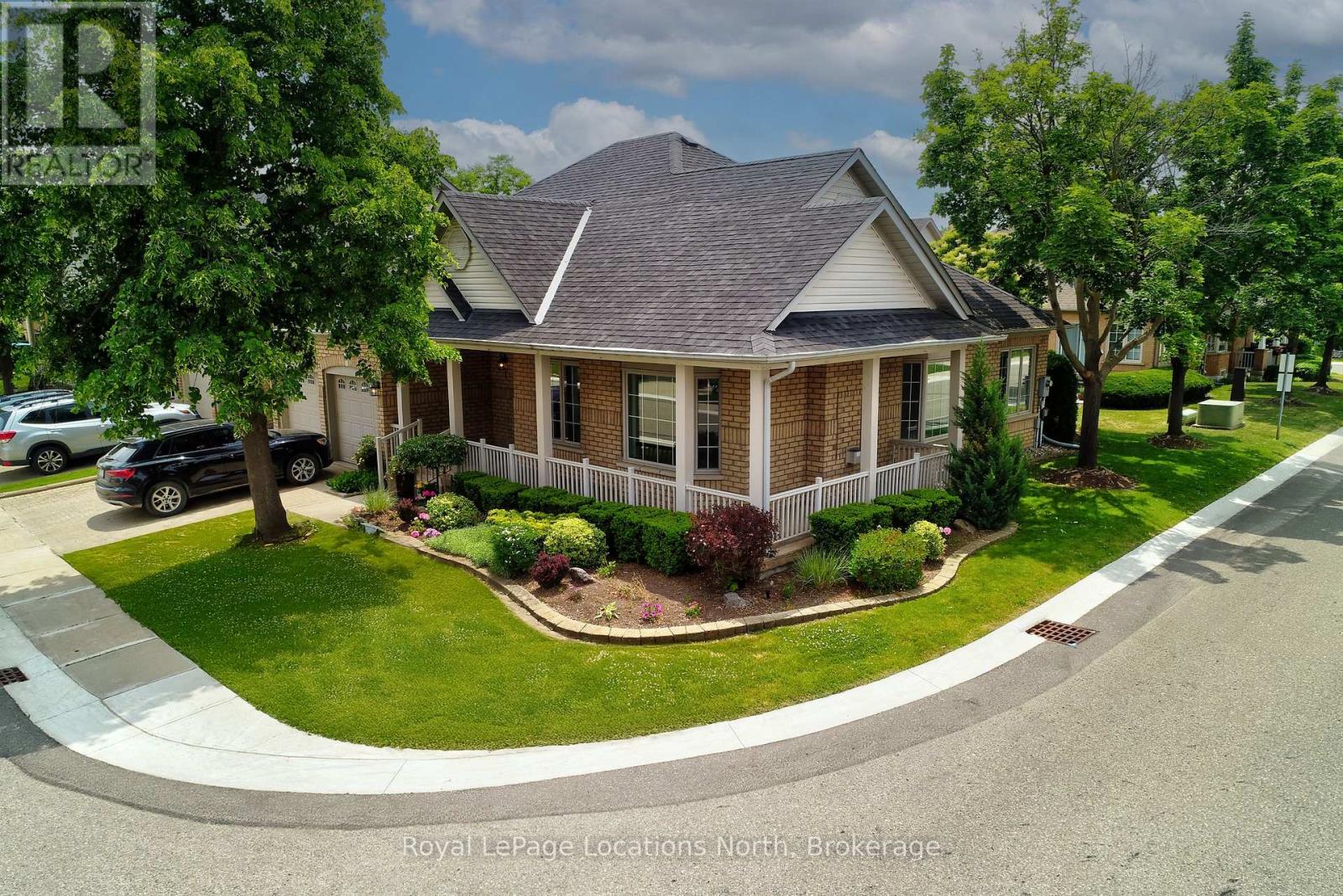
Highlights
Description
- Time on Houseful121 days
- Property typeSingle family
- StyleBungalow
- Neighbourhood
- Median school Score
- Mortgage payment
Bright and spacious bungalow located in the exclusive gated community of Via Rosedale. This beautifully updated 2-bedroom, 3-bathroom home offers a welcoming wraparound porch, a generous open-concept layout, and a seamless blend of style and comfort. The main floor features an airy and functional layout, with well-proportioned rooms and natural light throughout. The finished lower level offers excellent versatilityideal for guests, extended family, or creating a dedicated space for hobbies, fitness, or work-from-home flexibility.Designed with ease of living in mind, the interior has been thoughtfully updated with new lighting throughout, freshly painted, a new furnace, a new kitchen.Residents of Via Rosedale enjoy a well-established, secure community with a wide range of amenities: a private golf course, community clubhouse, pool, indoor and outdoor pickleball, outdoor tennis courts, shuffleboard, and meeting rooms that host a variety of engaging social activities.Enjoy proximity to Cineplex, Home Depot, Canadian Tire, Metro and a variety of shops and restaurants, as well effortless access to 410, Pearson Airport and the GTA. (id:63267)
Home overview
- Cooling Central air conditioning, air exchanger
- Heat source Natural gas
- Heat type Forced air
- Has pool (y/n) Yes
- # total stories 1
- # parking spaces 4
- Has garage (y/n) Yes
- # full baths 3
- # total bathrooms 3.0
- # of above grade bedrooms 2
- Has fireplace (y/n) Yes
- Community features Pet restrictions, community centre
- Subdivision Sandringham-wellington
- Directions 2141815
- Lot desc Landscaped
- Lot size (acres) 0.0
- Listing # W12238155
- Property sub type Single family residence
- Status Active
- Utility 3.39m X 4.62m
Level: Lower - Bathroom 1.52m X 3.03m
Level: Lower - Cold room 2.52m X 8.6m
Level: Lower - Workshop 3.46m X 4.62m
Level: Lower - Recreational room / games room 10.36m X 8.81m
Level: Lower - Foyer 3.56m X 2.96m
Level: Main - Eating area 2.96m X 2.74m
Level: Main - Laundry 1.59m X 1.94m
Level: Main - Primary bedroom 5.54m X 3.65m
Level: Main - Kitchen 2.86m X 4.39m
Level: Main - Dining room 3.85m X 2.89m
Level: Main - Bathroom 1.6m X 2.82m
Level: Main - Bedroom 4.06m X 3.01m
Level: Main - Living room 7.11m X 6.2m
Level: Main - Exercise room 3.94m X 6.01m
Level: Main - Bathroom 2.29m X 1.5m
Level: Main
- Listing source url Https://www.realtor.ca/real-estate/28505355/1-wellford-gate-brampton-sandringham-wellington-sandringham-wellington
- Listing type identifier Idx

$-1,935
/ Month

