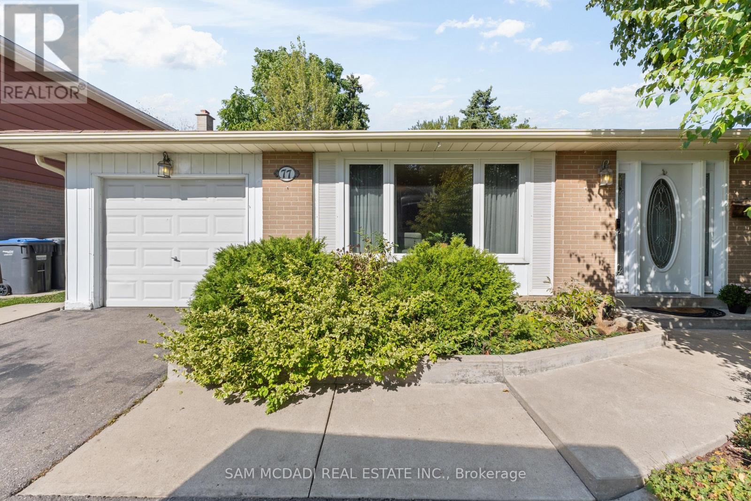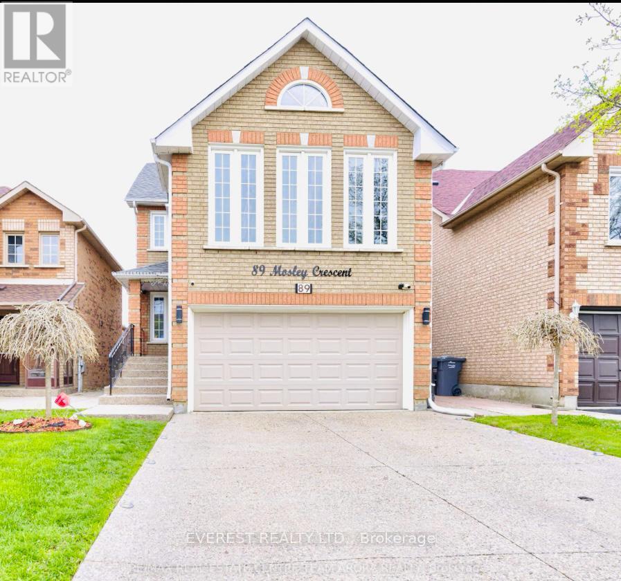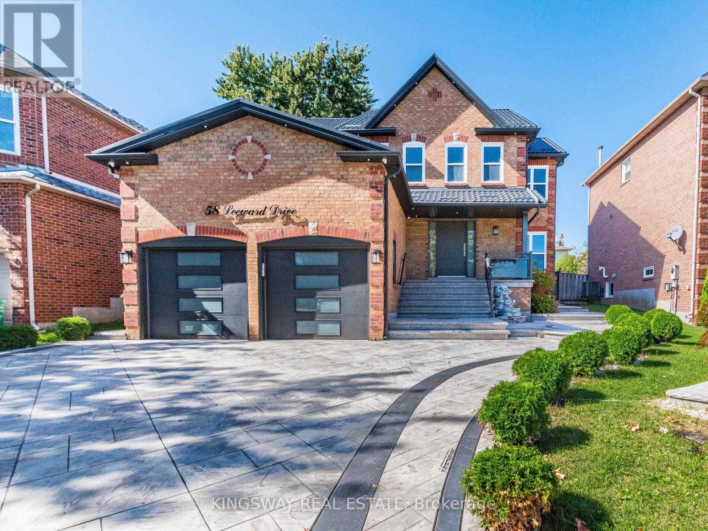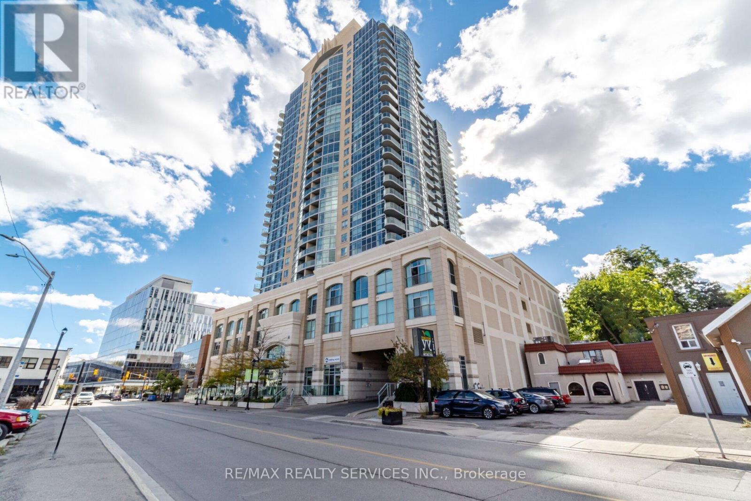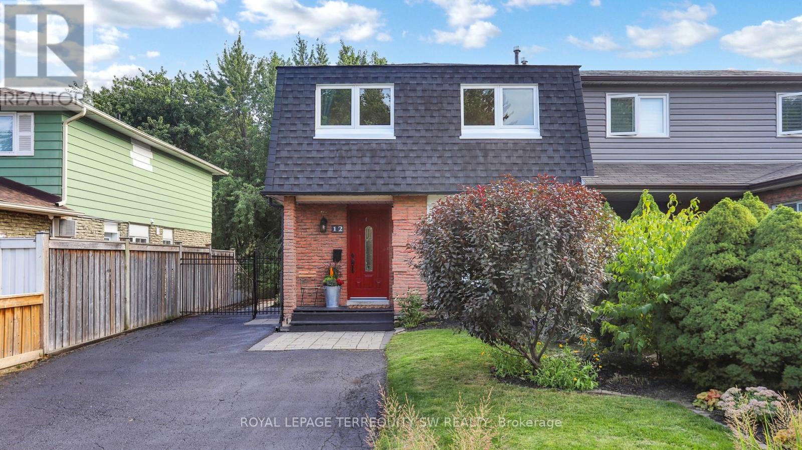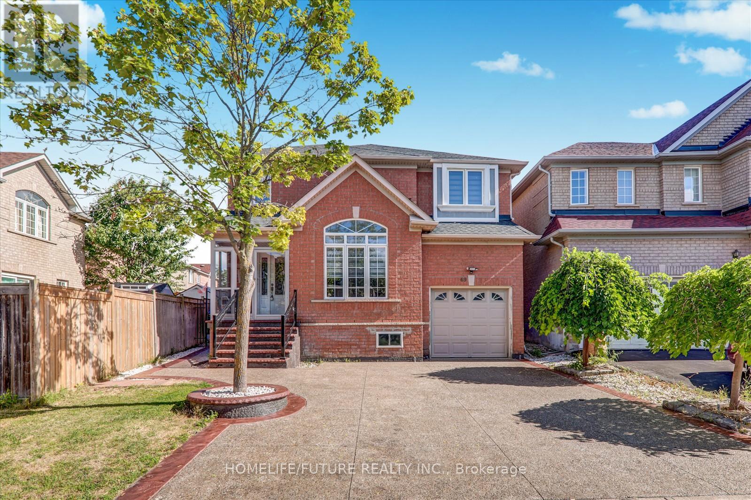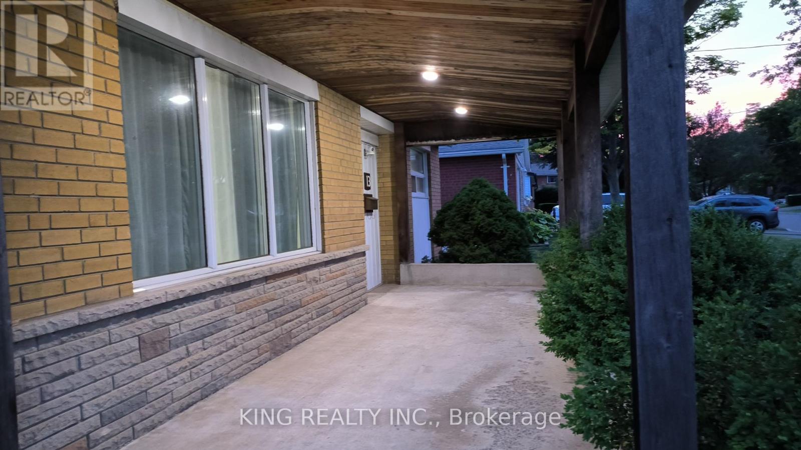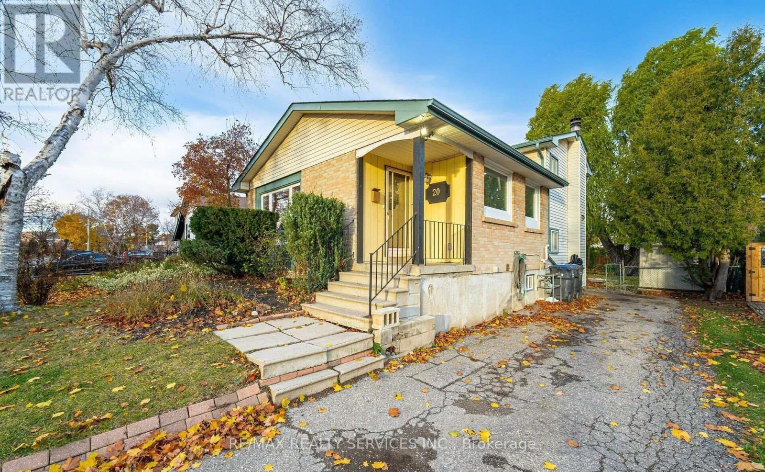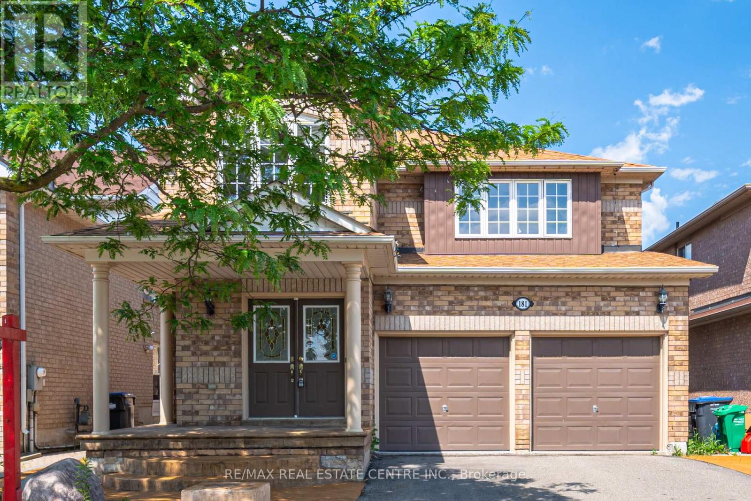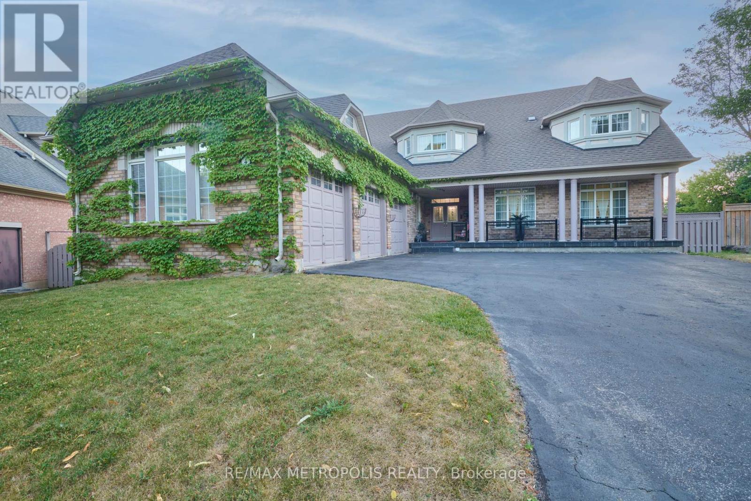- Houseful
- ON
- Brampton
- Downtown Brampton
- 10 Alexander St
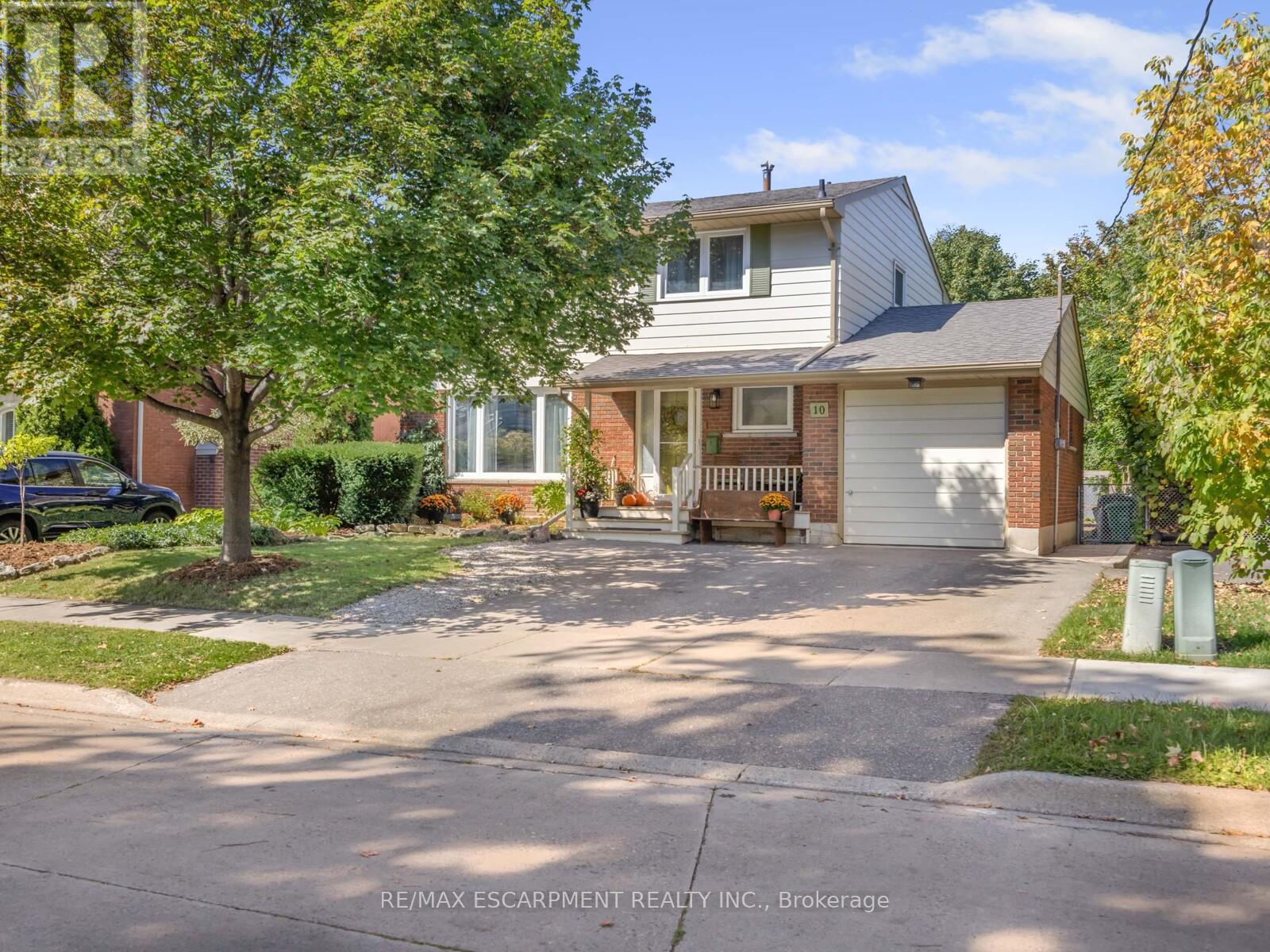
Highlights
Description
- Time on Housefulnew 2 hours
- Property typeSingle family
- Neighbourhood
- Median school Score
- Mortgage payment
This charming four-plus-one bedroom home is ideally situated in downtown Brampton, surrounded by stunning century homes, majestic trees, and nearby walking trails. It offers exceptional walkability to downtown amenities, Brampton Transit, and the GO station. The home has been freshly painted and features spacious bedrooms, a main floor living and dining area that opens onto a rear yard with a newer deck and hot tub, perfect for relaxation and entertaining. The basement boasts a separate entrance, a mini kitchenette, a rec room space, an additional bathroom, and an extra bedroom, providing versatile living options. Originally designed as a five-bedroom layout, the fourth bedroom can easily be restored if desired. With its inviting vibe and generous space, this home presents a fantastic opportunity for families to grow and expand. (id:63267)
Home overview
- Cooling Central air conditioning
- Heat source Natural gas
- Heat type Forced air
- Sewer/ septic Sanitary sewer
- # total stories 2
- Fencing Fully fenced
- # parking spaces 3
- Has garage (y/n) Yes
- # full baths 3
- # half baths 1
- # total bathrooms 4.0
- # of above grade bedrooms 5
- Has fireplace (y/n) Yes
- Subdivision Downtown brampton
- Lot size (acres) 0.0
- Listing # W12445099
- Property sub type Single family residence
- Status Active
- Bathroom Measurements not available
Level: 2nd - Bedroom 3.96m X 3.4m
Level: 2nd - Bedroom 3.45m X 3.04m
Level: 2nd - Primary bedroom 5.18m X 3.4m
Level: 2nd - Bedroom 3.14m X 2.99m
Level: 2nd - Dining room 2.74m X 1.82m
Level: Basement - Bathroom Measurements not available
Level: Basement - Bedroom 3.35m X 3.12m
Level: Basement - Kitchen 4.01m X 2.59m
Level: Basement - Living room 5.28m X 4.31m
Level: Basement - Dining room 4.36m X 3.35m
Level: Main - Bathroom Measurements not available
Level: Main - Living room 5.3m X 4.34m
Level: Main - Kitchen 6.09m X 4.11m
Level: Main
- Listing source url Https://www.realtor.ca/real-estate/28952307/10-alexander-street-brampton-downtown-brampton-downtown-brampton
- Listing type identifier Idx

$-2,477
/ Month

