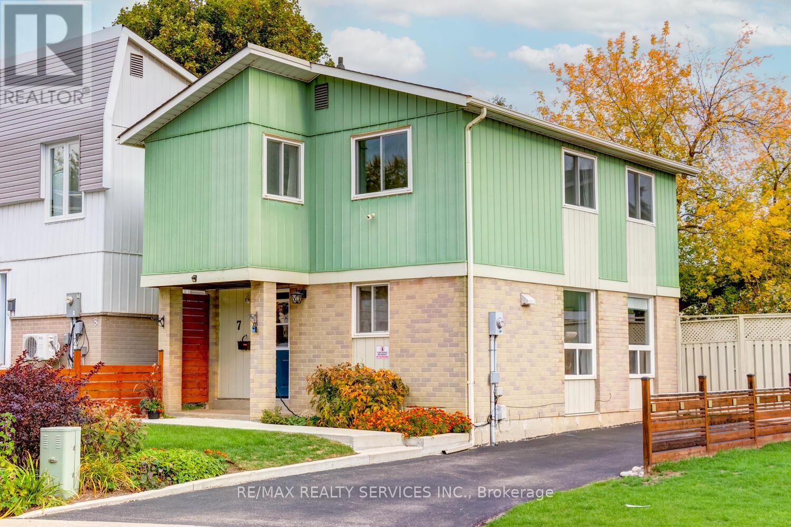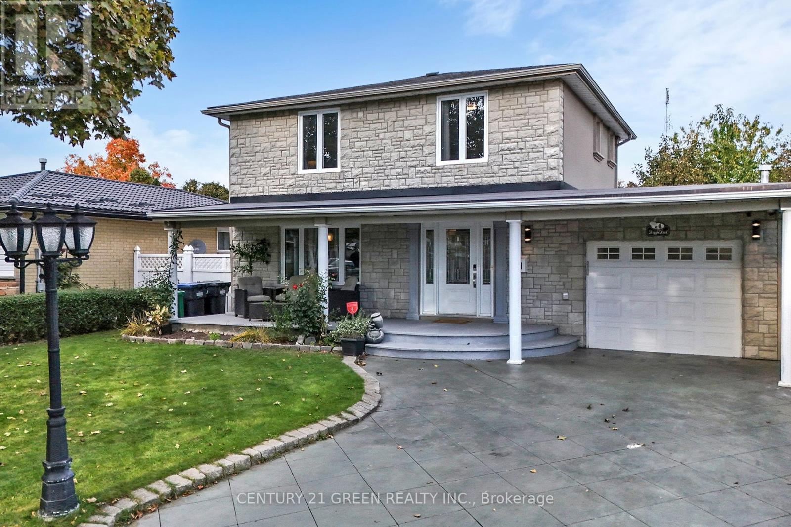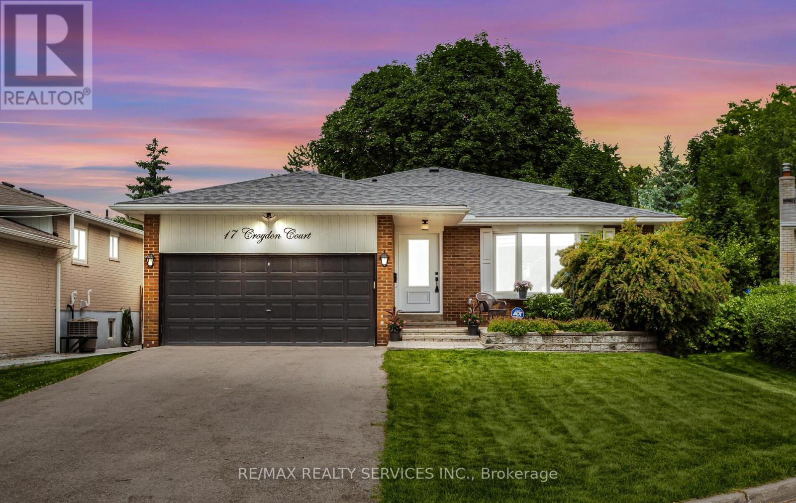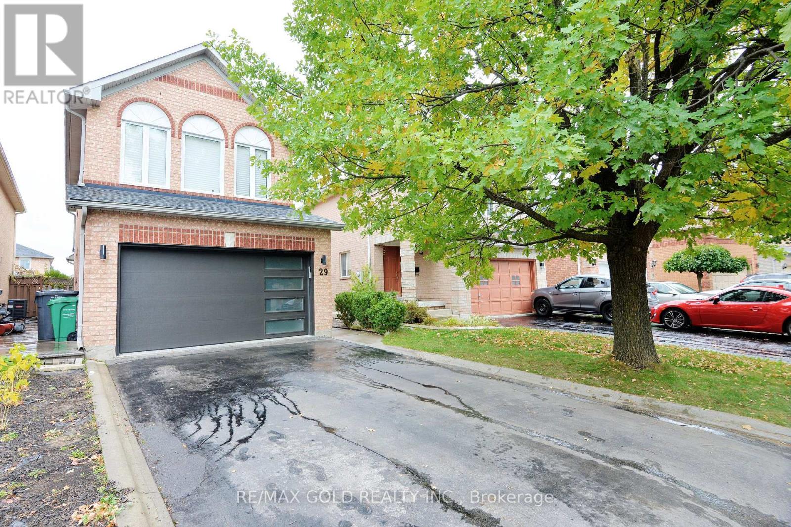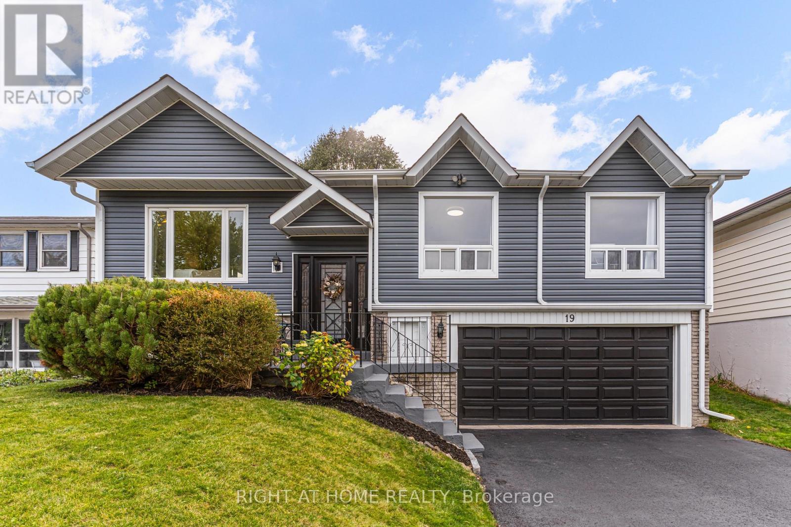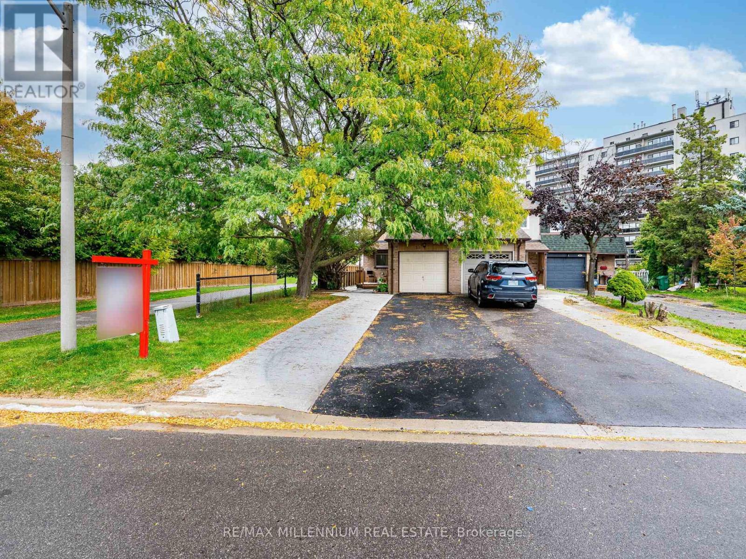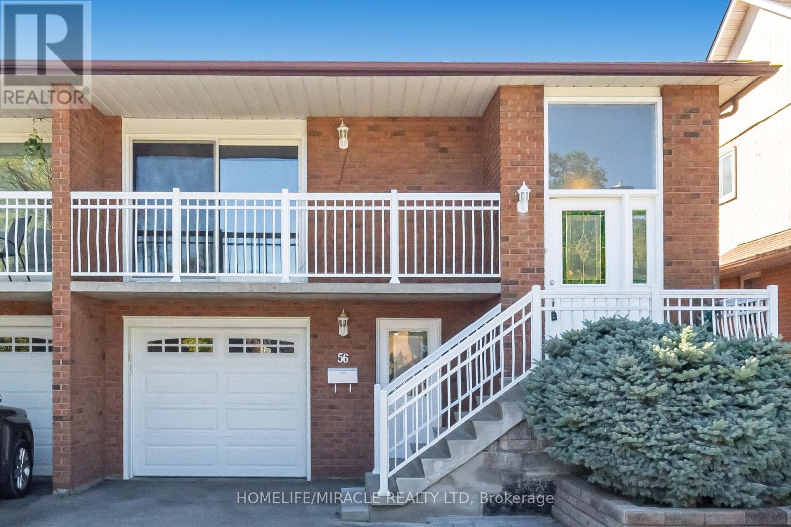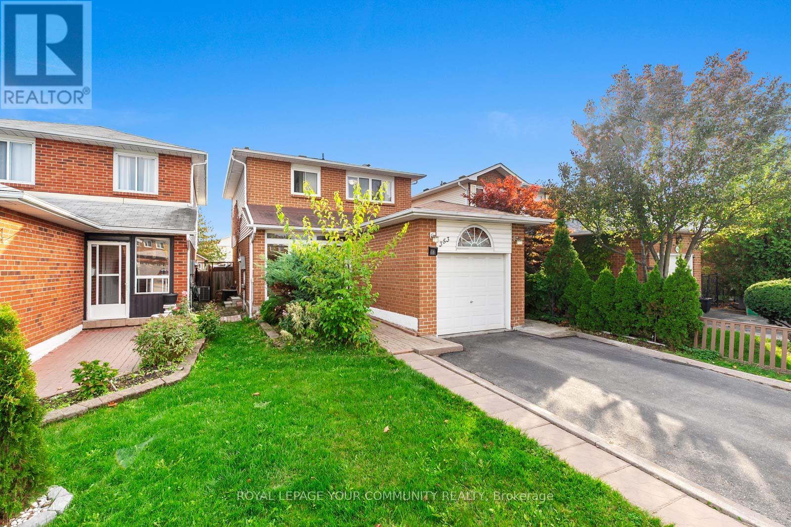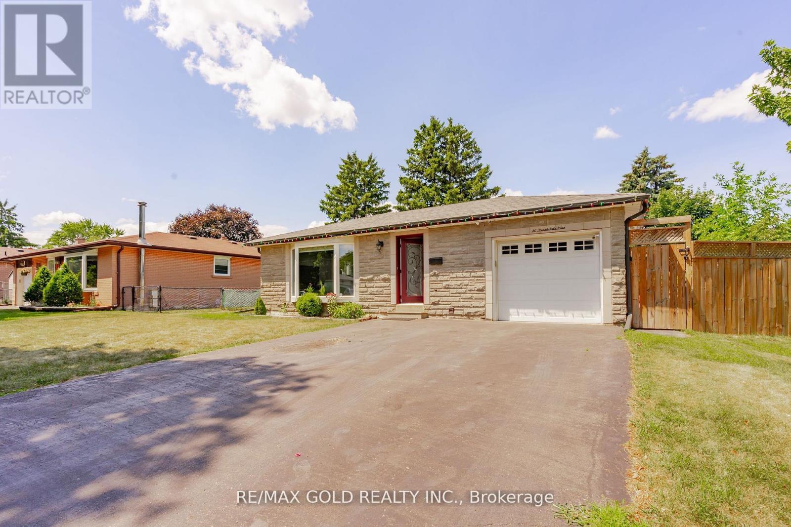
Highlights
Description
- Time on Houseful25 days
- Property typeSingle family
- StyleBungalow
- Neighbourhood
- Median school Score
- Mortgage payment
Fully Renovated Bungalow with Country Style Living right in the heart of City Features GreatCurb Appeal on Manicured Front Yard Leads to Welcoming Foyer to Extra Spacious Living/CombinedFull of Natural Light...Large Eat in Upgraded Kitchen with Breakfast Bar...3 + 3 generous SizedBedrooms with 2 Washrooms on Main Floor...Beautiful Privately Fenced Backyard with In-GroundPool With Newer Safety Fence Installed With 2 Washrooms On Main Floor...Professionally FinishedLegal Basement with Large Rec Room/Kitchen with Breakfast Area/3 Bedrooms/Full Washroom withSeparate Entrance to Basement...Income Generating Property...Ready to Move in Home Minutes To407 And 410 Highways. Stone Work On Front Of House. Close To Shopping Mall, School And WorshipPlace.Upgrades Include; Eve-troughs (2024), Roof (2024), Rough in for 2nd Laundry in Basement,Washer/Dryer (2021), Concrete in Backyard (2021); Pool Safety Fence (2023), AC (2023), MainFloor Stove (2021) (id:63267)
Home overview
- Cooling Central air conditioning
- Heat source Natural gas
- Heat type Forced air
- Sewer/ septic Sanitary sewer
- # total stories 1
- # parking spaces 7
- Has garage (y/n) Yes
- # full baths 2
- # half baths 1
- # total bathrooms 3.0
- # of above grade bedrooms 6
- Flooring Hardwood, laminate, carpeted
- Subdivision Avondale
- Lot size (acres) 0.0
- Listing # W12428067
- Property sub type Single family residence
- Status Active
- Kitchen 4.76m X 3.05m
Level: Basement - Bedroom 3.42m X 3.27m
Level: Basement - Bedroom 6.58m X 3.15m
Level: Basement - Recreational room / games room 3.59m X 3.28m
Level: Basement - Bedroom 2.88m X 3.41m
Level: Basement - Kitchen 5.84m X 3.27m
Level: Main - Living room 4.35m X 3.46m
Level: Main - 2nd bedroom 3.44m X 2.26m
Level: Main - 3rd bedroom 3.42m X 2.53m
Level: Main - Primary bedroom 4.83m X 2.74m
Level: Main - Dining room 3.49m X 2.39m
Level: Main
- Listing source url Https://www.realtor.ca/real-estate/28916123/10-brookdale-crescent-brampton-avondale-avondale
- Listing type identifier Idx

$-2,531
/ Month

