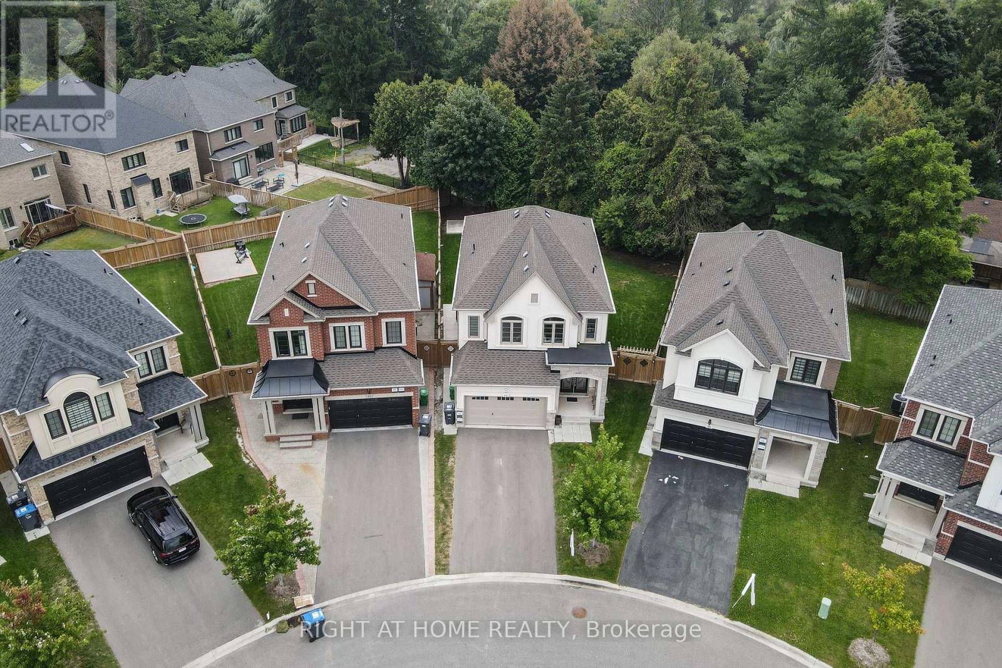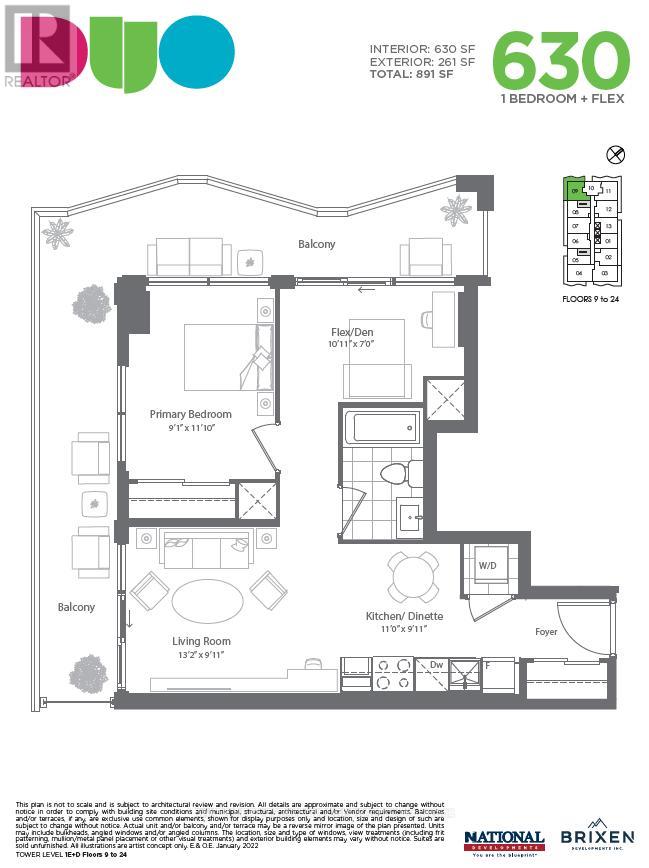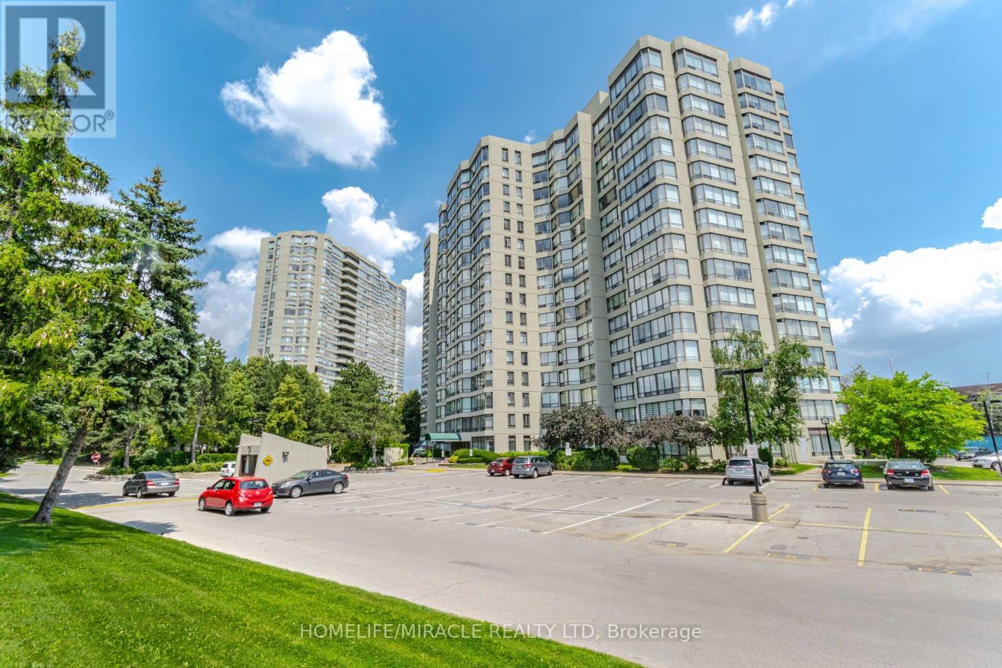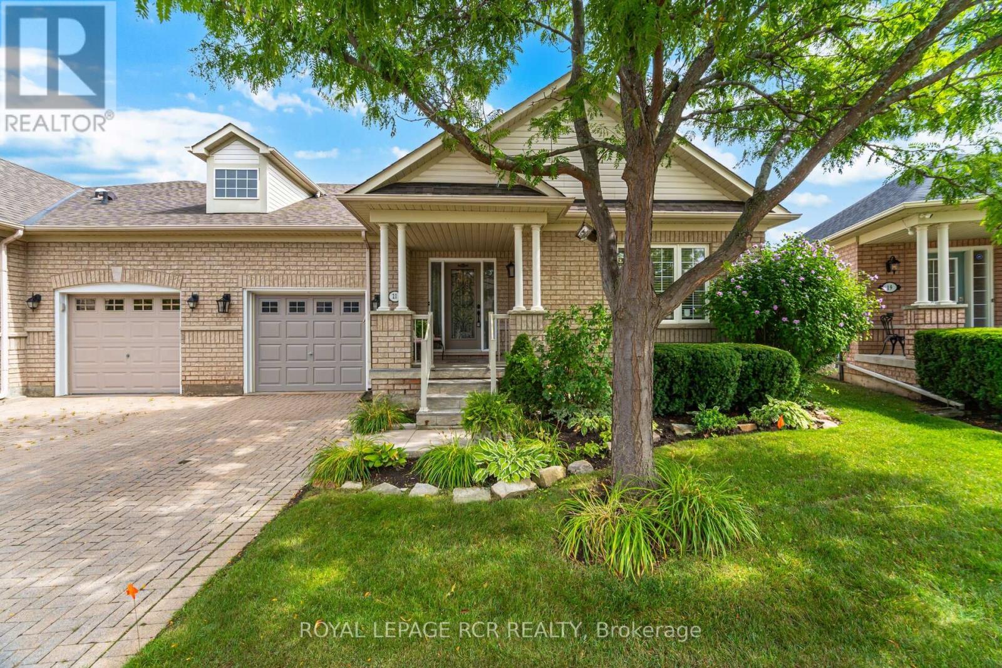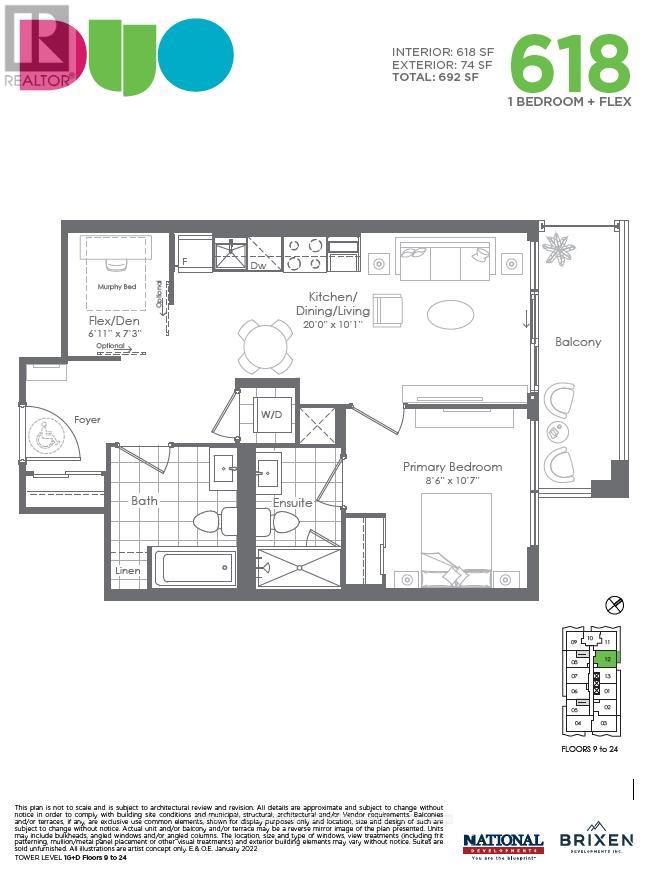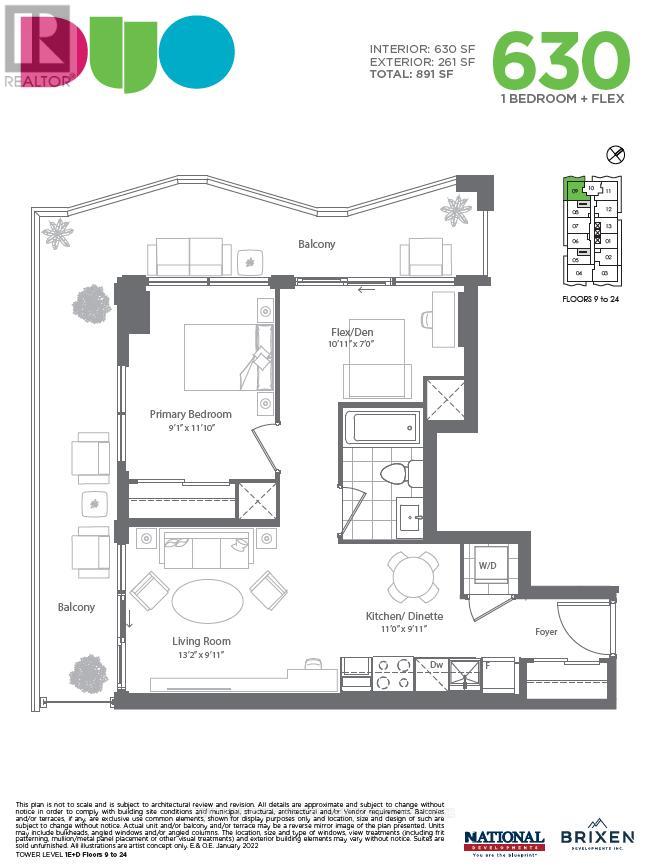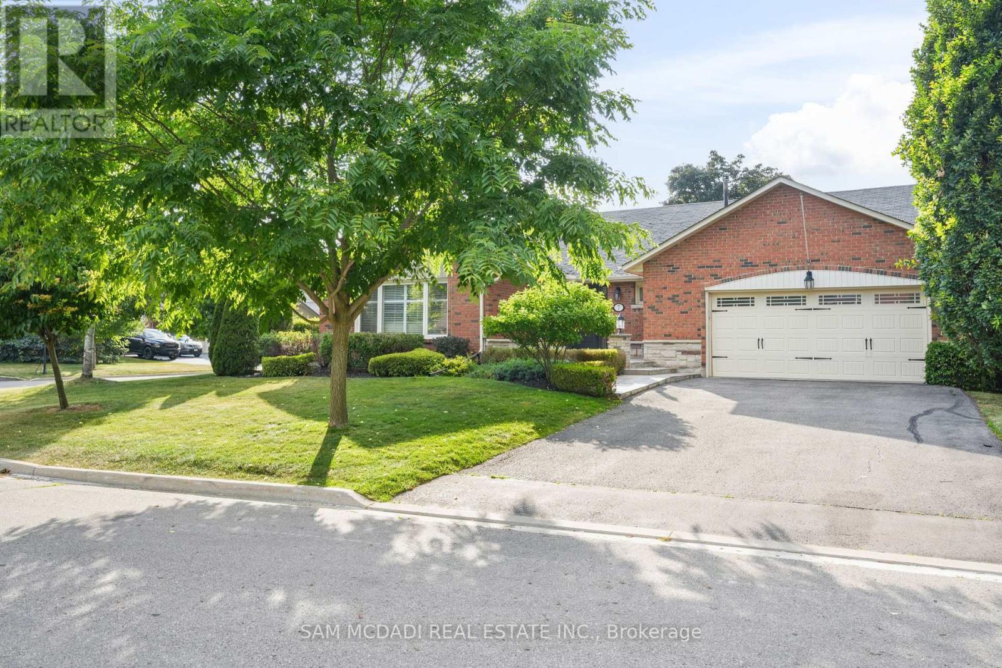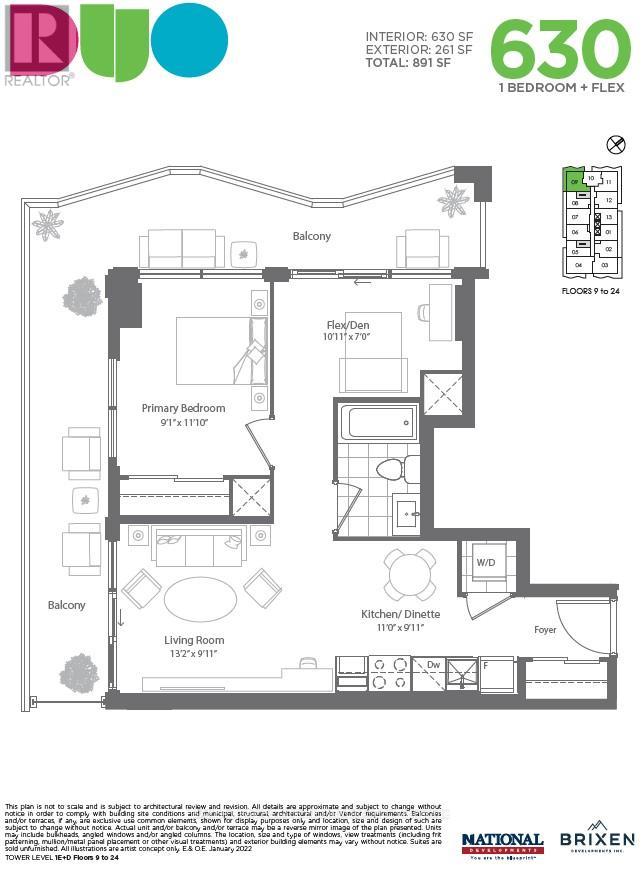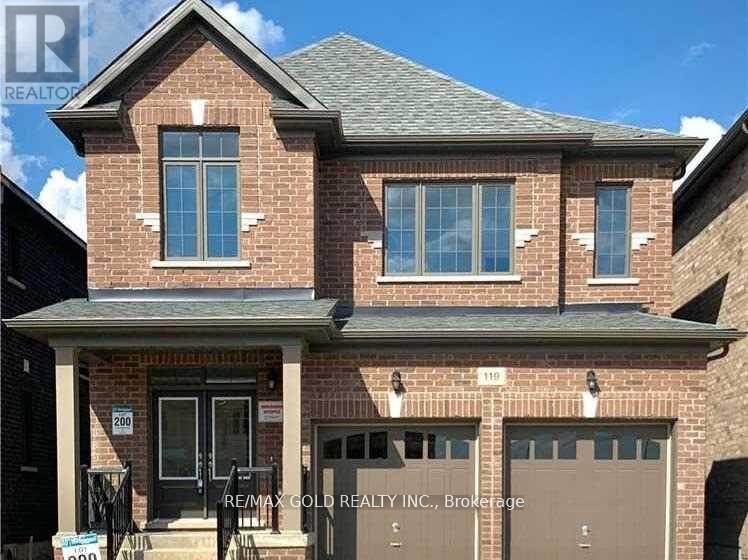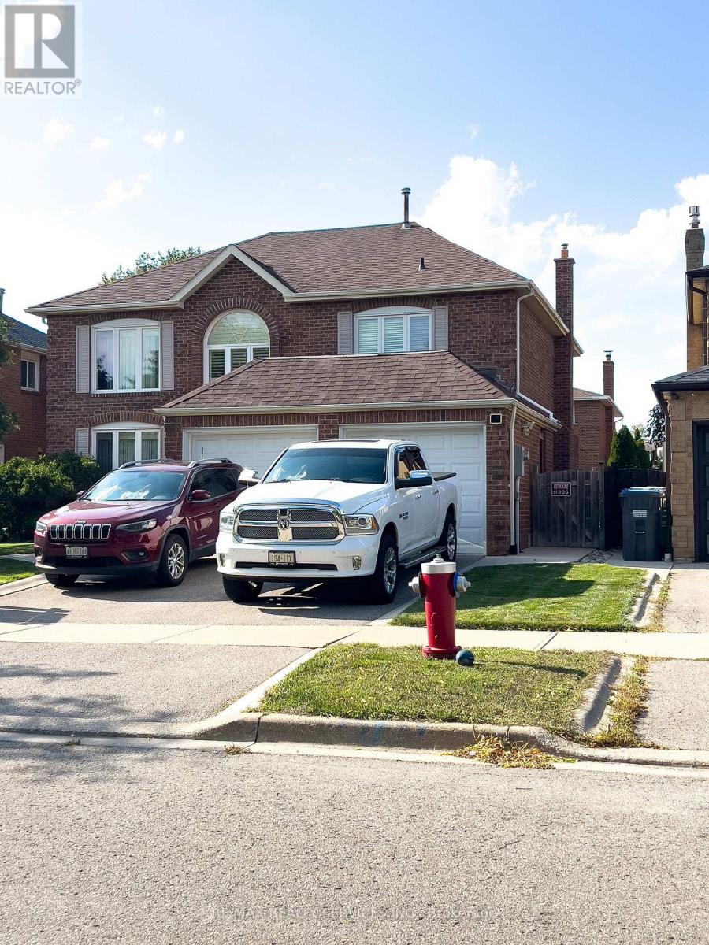- Houseful
- ON
- Brampton
- Fletcher's Meadow
- 10 Cloverlawn St
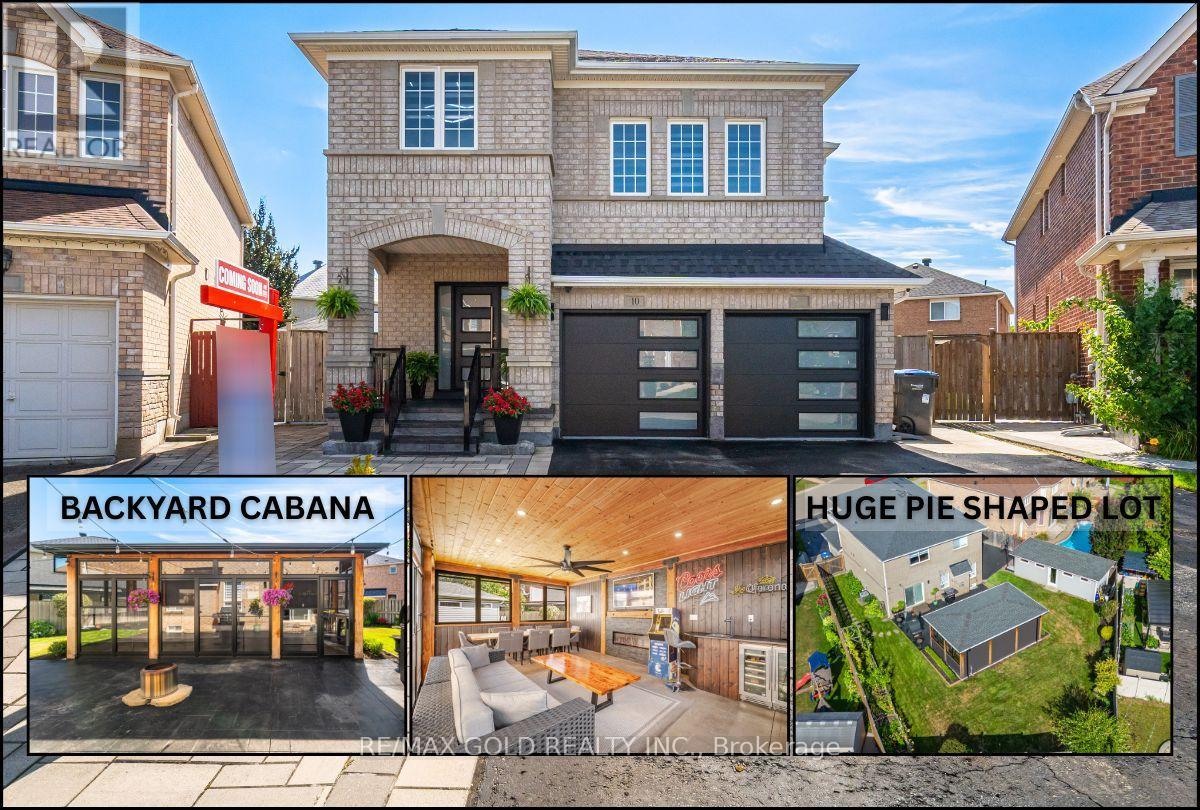
Highlights
Description
- Time on Houseful15 days
- Property typeSingle family
- Neighbourhood
- Median school Score
- Mortgage payment
Rare opportunity in Fletchers Meadow! This fully upgraded 4-bedroom home sits on a premium pie-shaped lot with a backyard built for entertaining. Interlock walkway with upgraded garage and front door lead into a stunning open-concept main floor featuring 9 ft ceilings, ceramic flooring, pot lights, and an upgraded staircase with wrought iron spindles. The modern kitchen showcases granite counters, backsplash, and beautiful cabinetry. Upstairs offers a private family room, 4 spacious bedrooms with hardwood floors, and a luxurious primary retreat with walk-in closet and 6-pc ensuite. The fully finished basement adds additional living space with hardwood floors and a 4-pc bath. Step outside to your backyard oasis with a concrete patio, cabana with hydro/water (with permits), and a fully equipped workshop with hydro/water (with permits) that can easily convert to a legal garden suite. Truly a rare find perfect for families and entertainers alike! House is upgraded with 200 amp service. The main water valve is upgraded to 3/4 ball valve, no water restriction. Both backyard structures are completed with permits. The workshop can be converted into an additional residential unit (garden suite). (id:63267)
Home overview
- Cooling Central air conditioning
- Heat source Natural gas
- Heat type Forced air
- Sewer/ septic Sanitary sewer
- # total stories 2
- Fencing Fenced yard
- # parking spaces 6
- Has garage (y/n) Yes
- # full baths 3
- # half baths 1
- # total bathrooms 4.0
- # of above grade bedrooms 4
- Flooring Ceramic, hardwood
- Subdivision Fletcher's meadow
- Directions 2006448
- Lot size (acres) 0.0
- Listing # W12357306
- Property sub type Single family residence
- Status Active
- 4th bedroom 3.04m X 3.47m
Level: 2nd - Primary bedroom 5.48m X 3.53m
Level: 2nd - 2nd bedroom 3.04m X 3.35m
Level: 2nd - Family room 4.26m X 3.59m
Level: 2nd - 3rd bedroom 3.04m X 3.08m
Level: 2nd - Living room 4.57m X 3.65m
Level: Main - Eating area 4.02m X 2.74m
Level: Main - Dining room 3.04m X 4.38m
Level: Main - Kitchen 3.04m X 2.43m
Level: Main
- Listing source url Https://www.realtor.ca/real-estate/28761574/10-cloverlawn-street-brampton-fletchers-meadow-fletchers-meadow
- Listing type identifier Idx

$-3,440
/ Month

