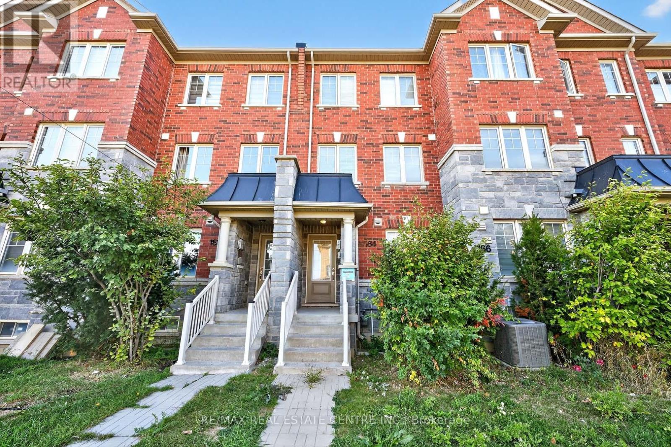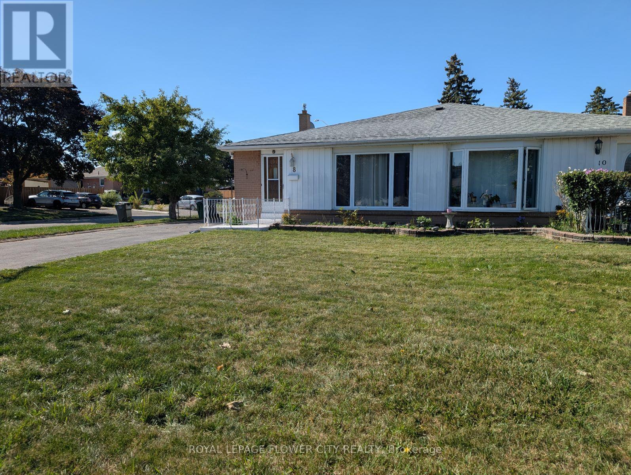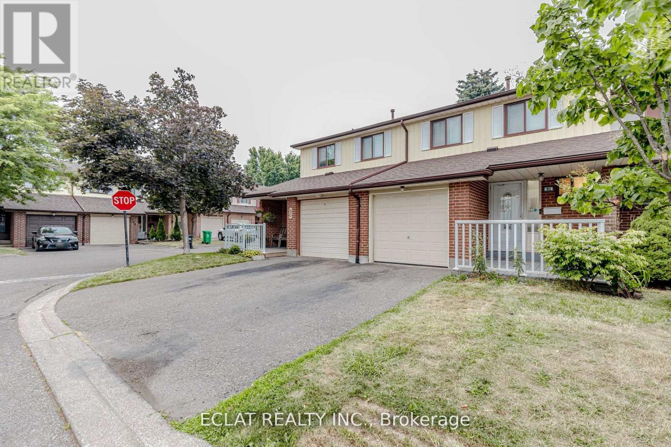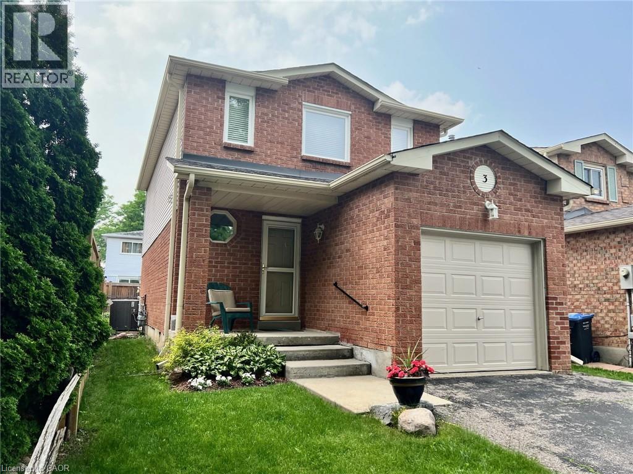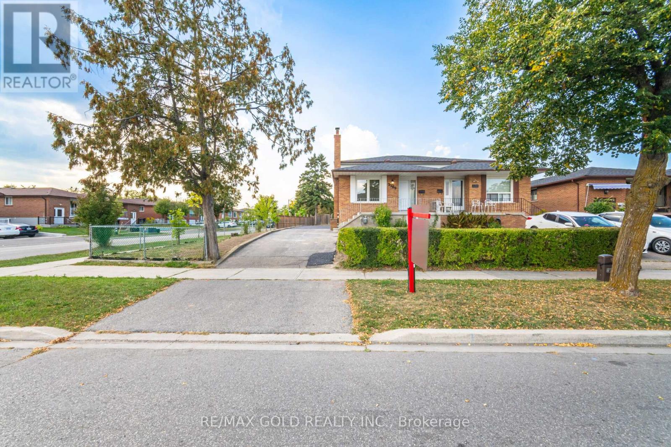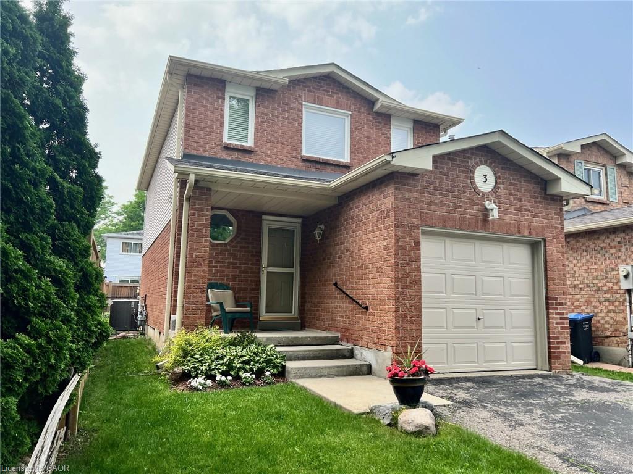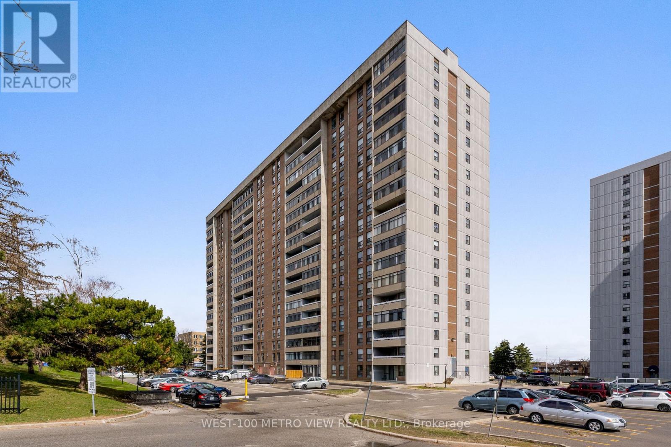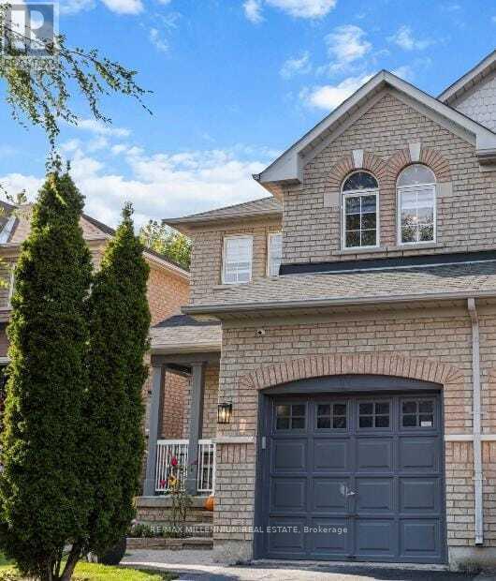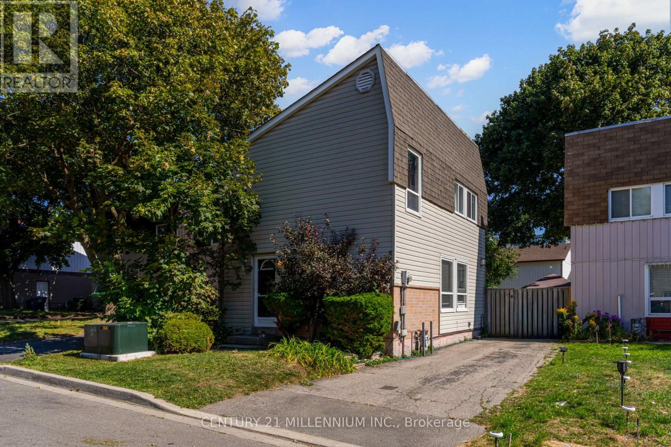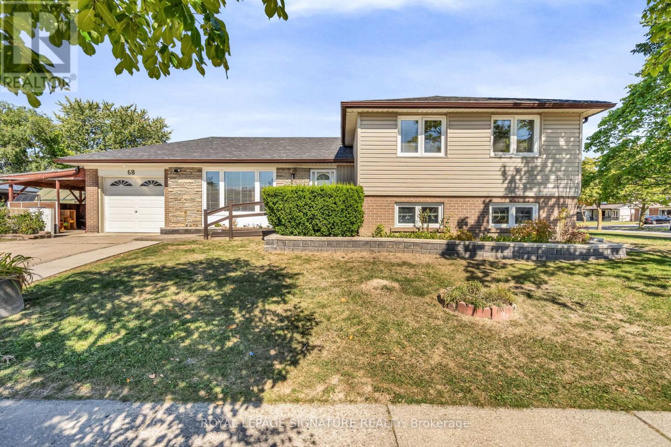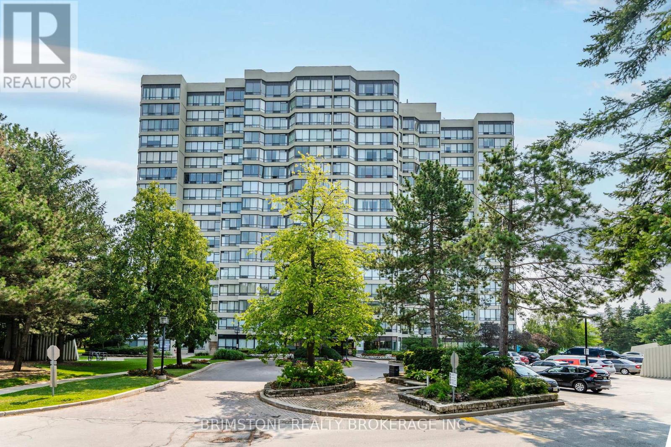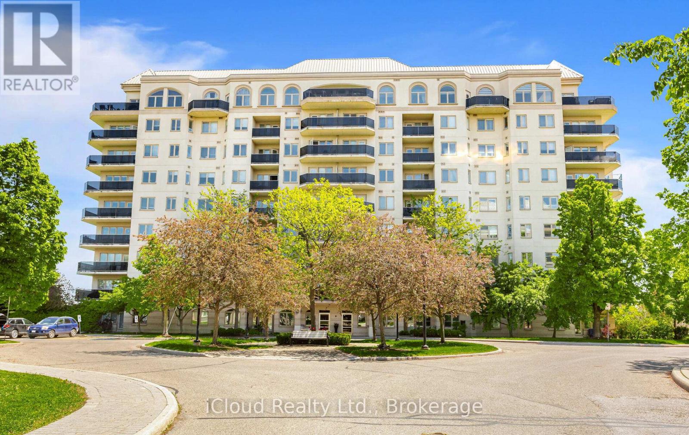
Highlights
Description
- Time on Houseful30 days
- Property typeSingle family
- Neighbourhood
- Median school Score
- Mortgage payment
Welcome to this 2+1 bedroom, 2 bathroom well maintained unit at 10 Dayspring Circle that overlooks the Claireville Conservation! With almost 1300 sq ft of living space, this open-concept layout offers a bright and airy floor plan. The eat-in kitchen has granite countertops, updated cupboards, pantry and overlooks the living/dining room. The combined living/dining room features a custom built-in entertainment unit, large windows, perfect for allowing lots of light and a walk-out to the balcony that has unobstructed breathtaking Southside views of the ravine! The generously sized primary bedroom has an upgraded 4 piece ensuite, a large window allowing in lots of light, double closets and an additional custom closet. 2nd bedroom is very well sized with a large closet, large window and the separate den area has a custom built-in unit, perfect for a home office, or extra in-unit storage. Unit is South facing and rooms have a great view of the ravine! Other features of the unit include ensuite laundry, upgraded hardwood flooring (no carpet), crown moulding, 2 owned underground parking spots, storage locker and updated window shutters. Walking trails are right outside your front door, and it is close to shopping, dining, parks, transit and the highway. Tons of included on-site amenities such as a library, A/V room, crafts room, game room and billiards room. There's even a private party room with stage and separate kitchen that is perfect for hosting events and also guest suites! (added cost). Building is very quiet, well maintained with predominantly adult residents and KITEC piping/plumbing was replaced in 2021 (receipt available). Do not miss out on this incredible opportunity that is perfect for commuters, or for those looking to downsize! (id:63267)
Home overview
- Cooling Central air conditioning
- Heat source Electric
- Heat type Forced air
- # parking spaces 2
- Has garage (y/n) Yes
- # full baths 2
- # total bathrooms 2.0
- # of above grade bedrooms 3
- Flooring Hardwood, ceramic
- Community features Pet restrictions, community centre
- Subdivision Goreway drive corridor
- Lot size (acres) 0.0
- Listing # W12341154
- Property sub type Single family residence
- Status Active
- Dining room 3.35m X 3.2m
Level: Main - Kitchen 5m X 2.3m
Level: Main - Primary bedroom 4.57m X 3.2m
Level: Main - Den 2.8m X 2.43m
Level: Main - 2nd bedroom 4.52m X 3.35m
Level: Main - Living room 5.08m X 3.73m
Level: Main
- Listing source url Https://www.realtor.ca/real-estate/28726413/606-10-dayspring-circle-brampton-goreway-drive-corridor-goreway-drive-corridor
- Listing type identifier Idx

$-314
/ Month

