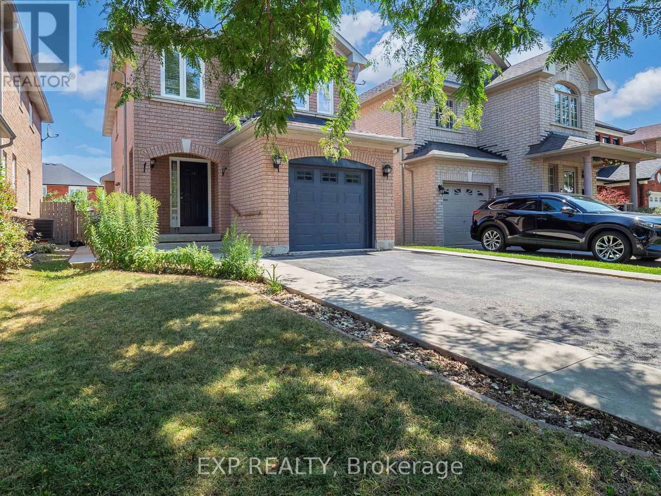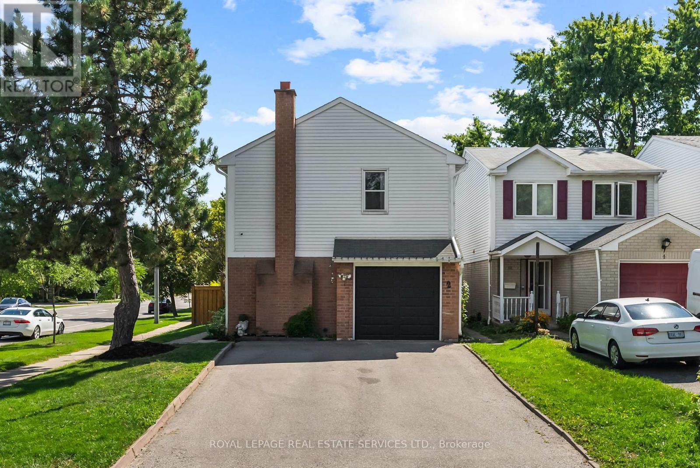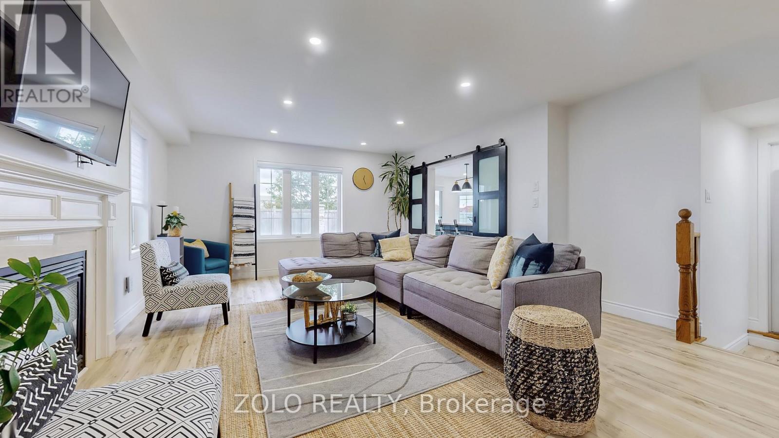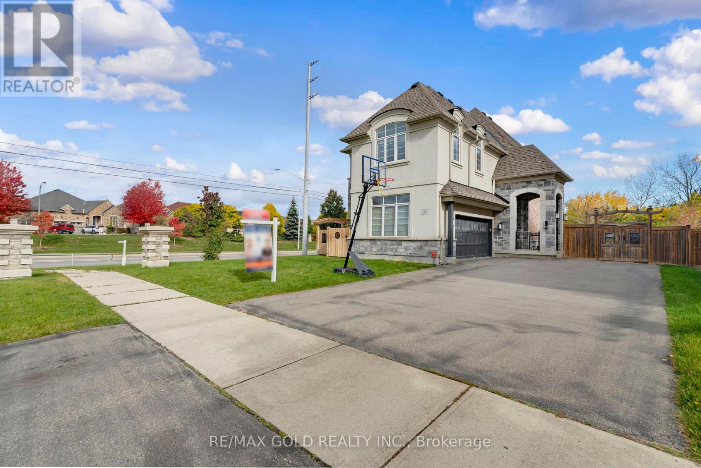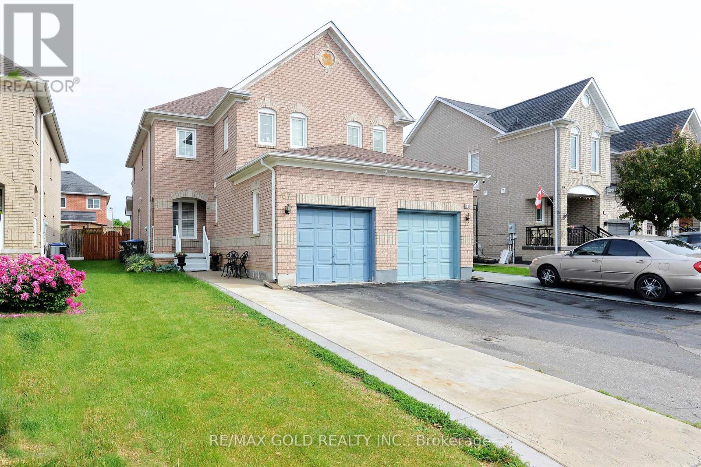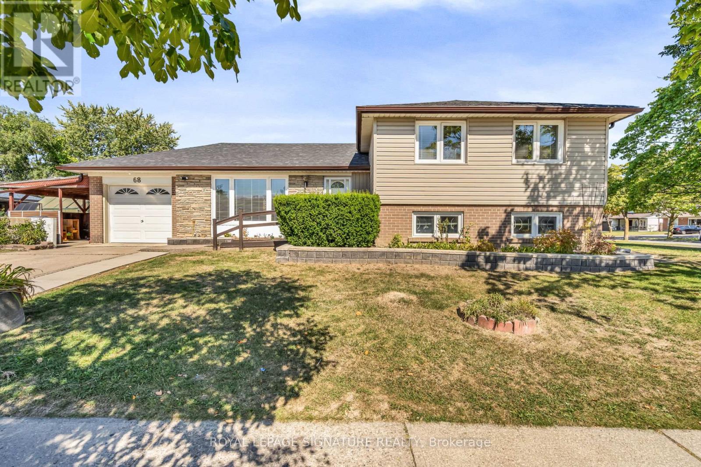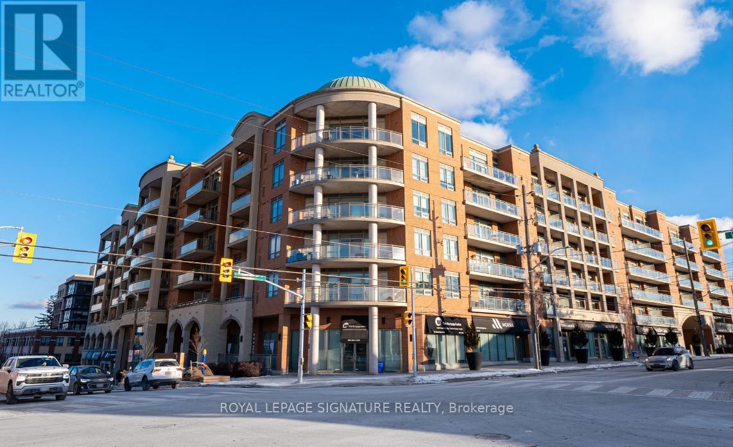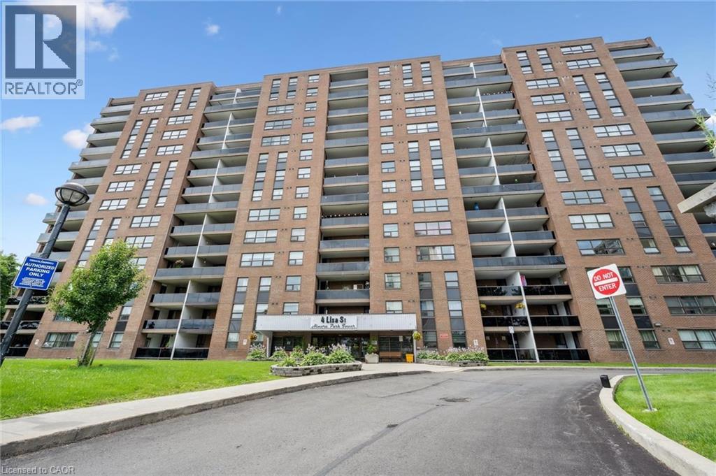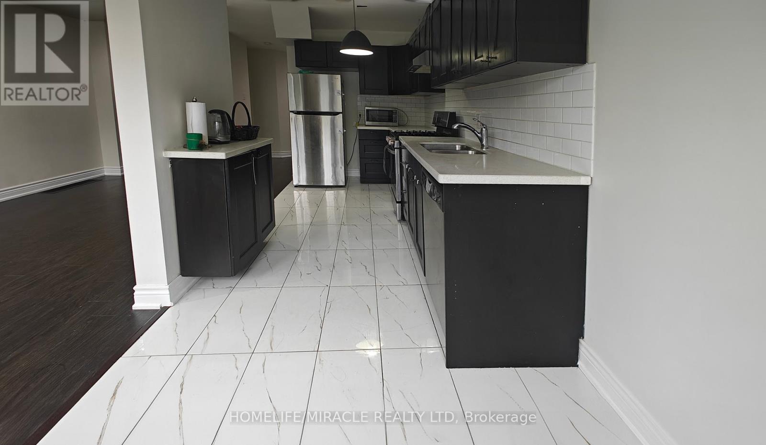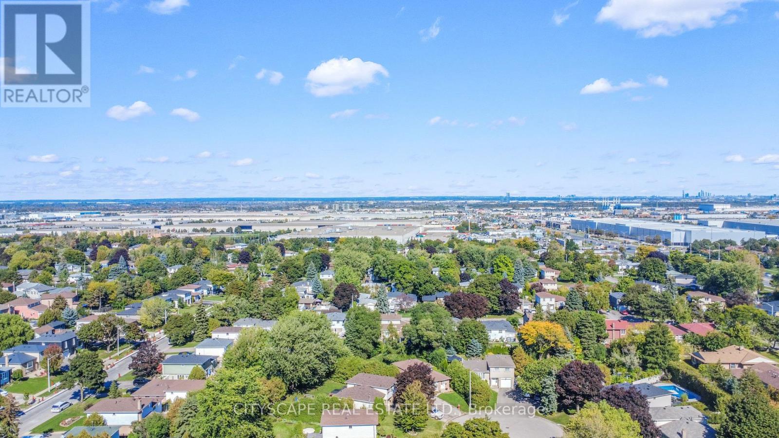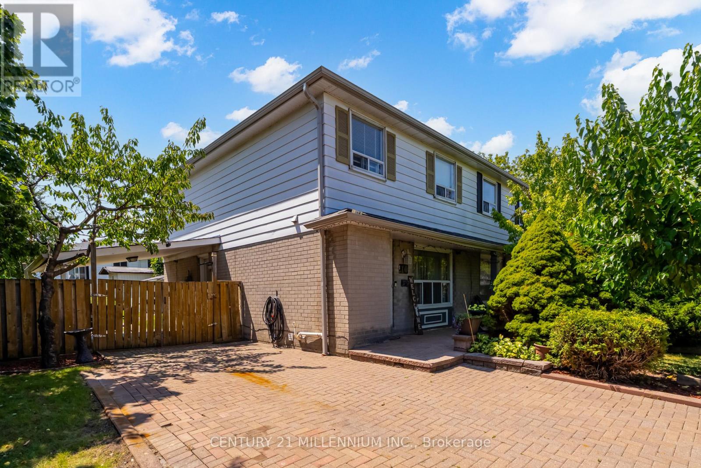- Houseful
- ON
- Brampton
- Toronto Gore Rural Estate
- 10 Edgeforest Dr
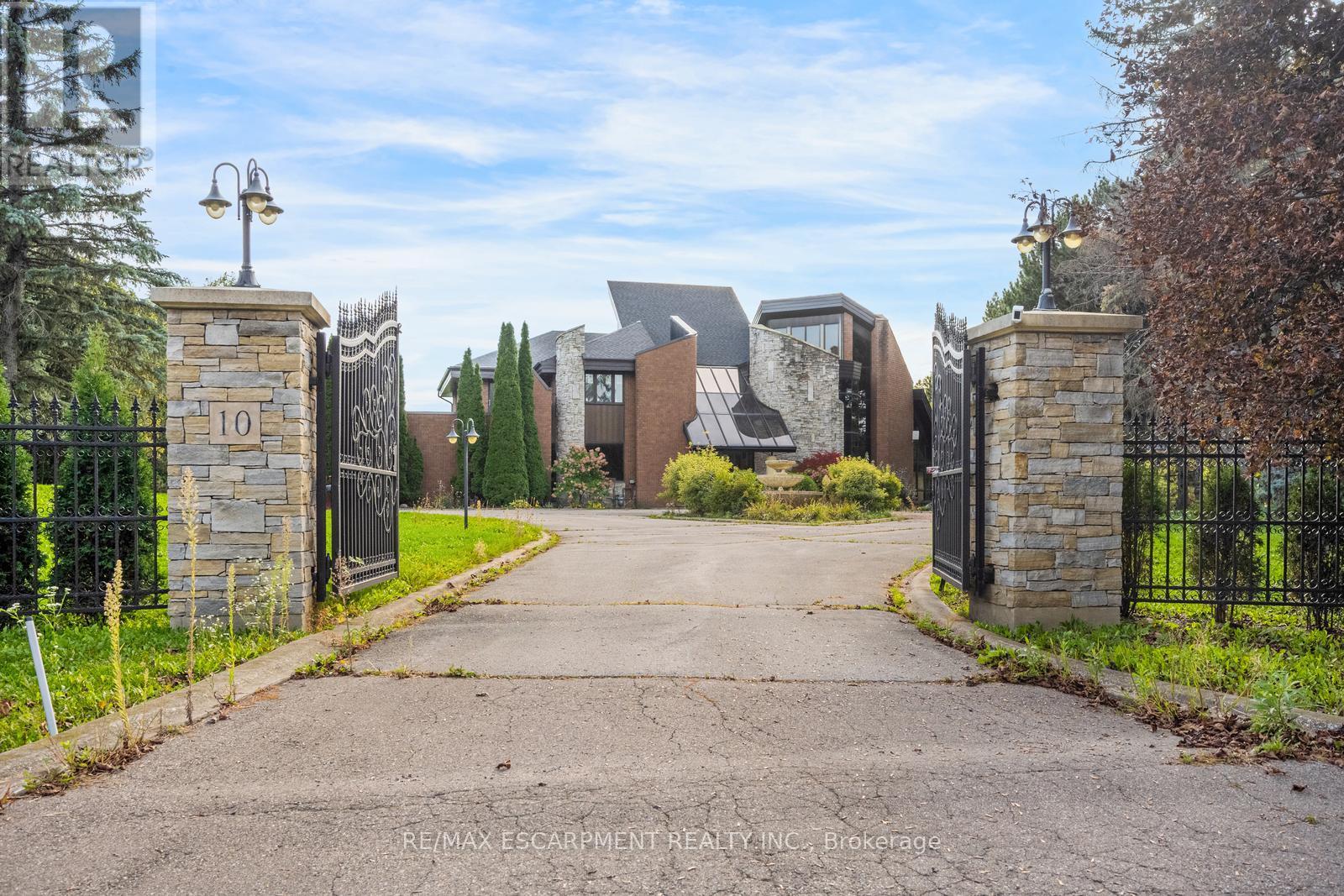
Highlights
Description
- Time on Housefulnew 14 hours
- Property typeSingle family
- Neighbourhood
- Median school Score
- Mortgage payment
Welcome to 10 Edgeforest Drive, a unique opportunity and the secluded lifestyle you've been waiting for. Set on an impressive treelined lot, this residence features stately curb appeal with a gated entrance, striking architecture, and expansive open green space. Inside, the main floor captivates with cathedral ceilings, breathtaking windows that allow abundant natural light, and an exceptionally spacious layout that provides generous room for both easy everyday living and entertaining. The second floor features four large bedrooms designed for comfort and privacy. The walkout basement enhances the home with multiple living areas, a wet bar, a kitchen, a sauna, and more. The balconies, elevated deck, and patio provide no shortage of outdoor space for relaxation. A triple garage and ample driveway parking complete this extraordinary property. Conveniently located close to schools, parks, trails, golf courses, a wide range of amenities, and more. (id:63267)
Home overview
- Cooling None
- Heat source Natural gas
- Heat type Forced air
- Sewer/ septic Septic system
- # total stories 2
- # parking spaces 13
- Has garage (y/n) Yes
- # full baths 1
- # half baths 1
- # total bathrooms 2.0
- # of above grade bedrooms 4
- Subdivision Toronto gore rural estate
- Lot size (acres) 0.0
- Listing # W12480075
- Property sub type Single family residence
- Status Active
- Bedroom 4.78m X 5.08m
Level: 2nd - Bedroom 4.14m X 4.57m
Level: 2nd - Other 4.19m X 2.92m
Level: 2nd - Bedroom 3.99m X 5.72m
Level: 2nd - Primary bedroom 4.55m X 6.88m
Level: 2nd - Recreational room / games room 10.79m X 8.69m
Level: Basement - Other 4.22m X 6.17m
Level: Basement - Other 1.78m X 3.91m
Level: Basement - Other 3.56m X 5.56m
Level: Basement - Recreational room / games room 5.13m X 7.14m
Level: Basement - Other 5.28m X 3.28m
Level: Basement - Kitchen 3.4m X 4.52m
Level: Basement - Bathroom 4.88m X 2.92m
Level: Basement - Other 6.15m X 4.9m
Level: Basement - Other 2.67m X 2.64m
Level: Basement - Utility 4.22m X 1.93m
Level: Basement - Other 6.86m X 9.73m
Level: Basement - Bathroom 1.55m X 1.52m
Level: Basement - Foyer 7.26m X 5.94m
Level: Main - Living room 9.68m X 8.69m
Level: Main
- Listing source url Https://www.realtor.ca/real-estate/29028423/10-edgeforest-drive-brampton-toronto-gore-rural-estate-toronto-gore-rural-estate
- Listing type identifier Idx

$-8,666
/ Month

