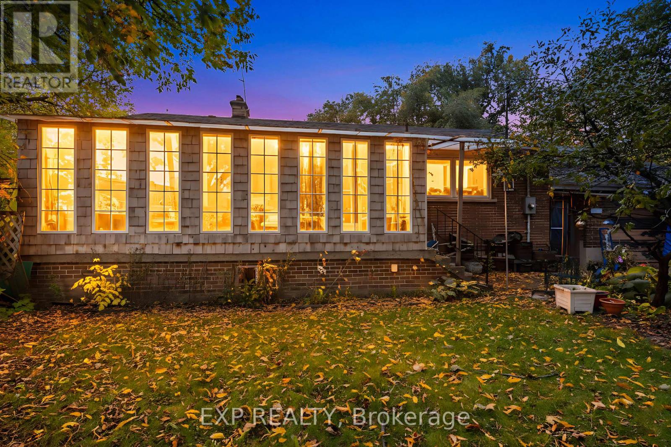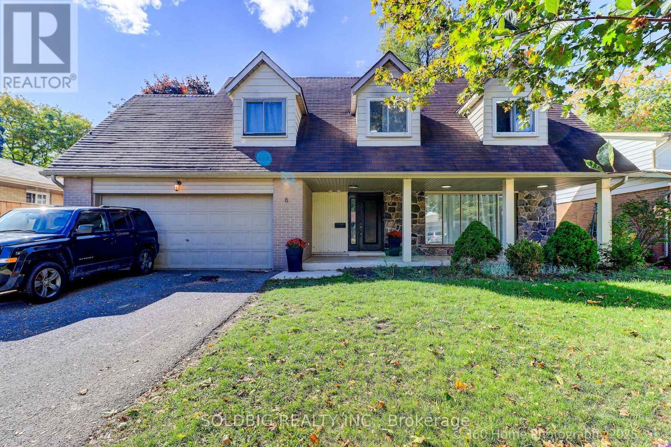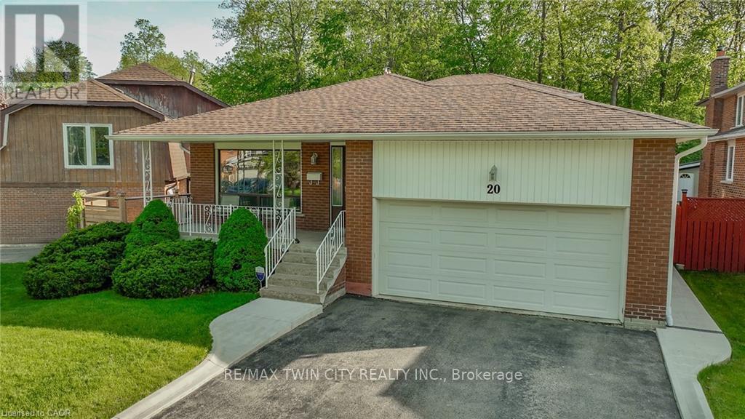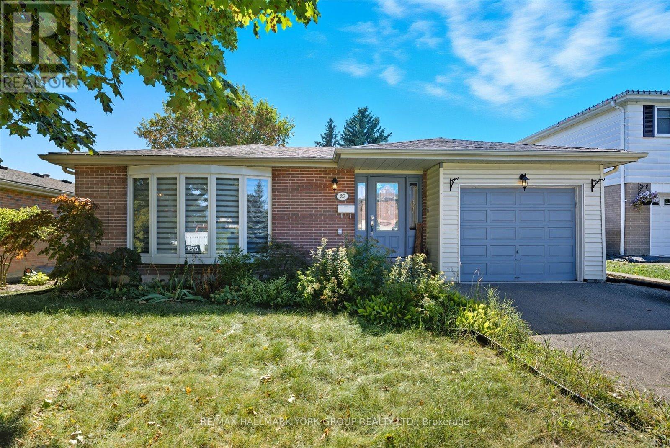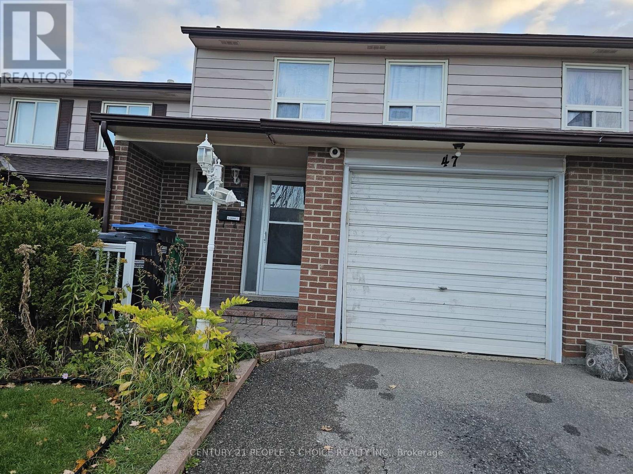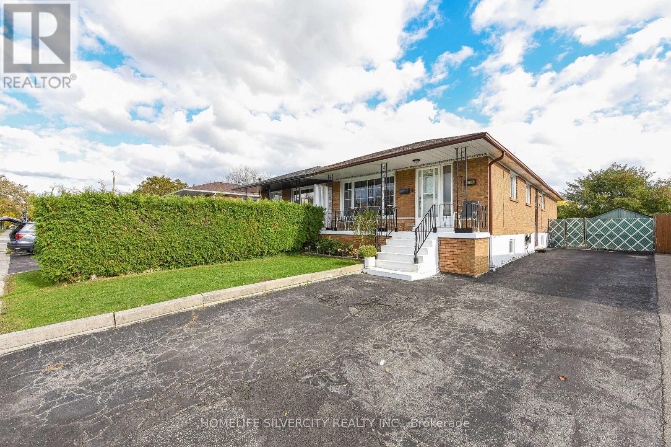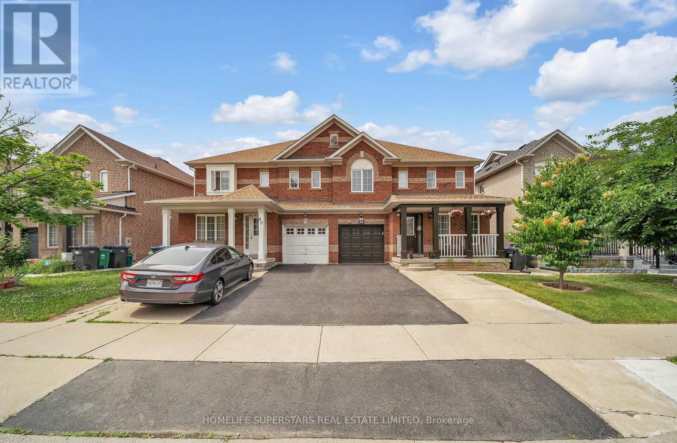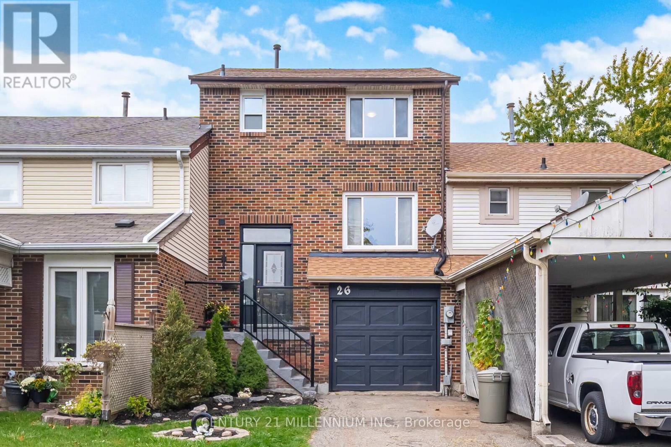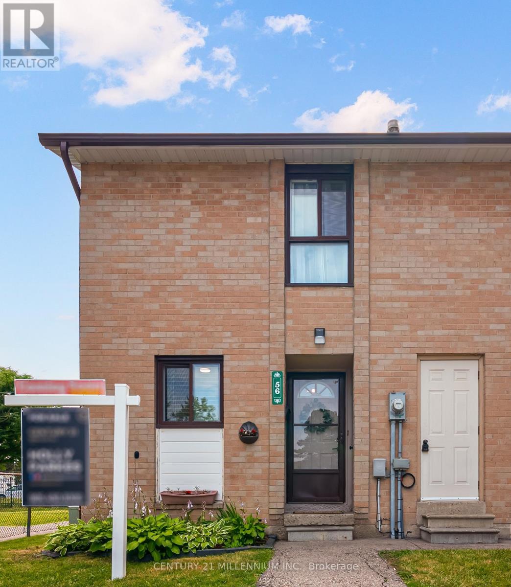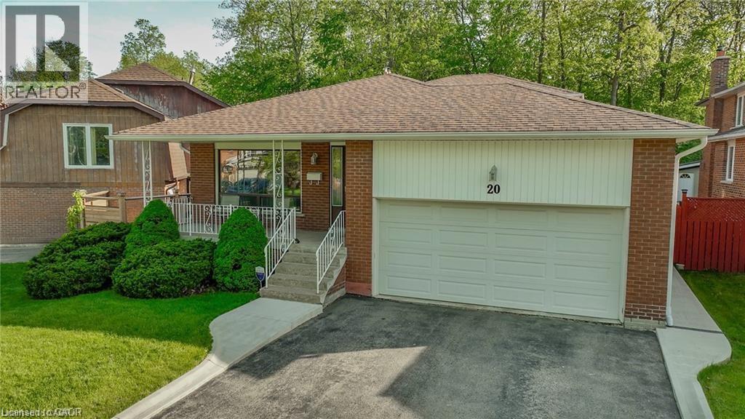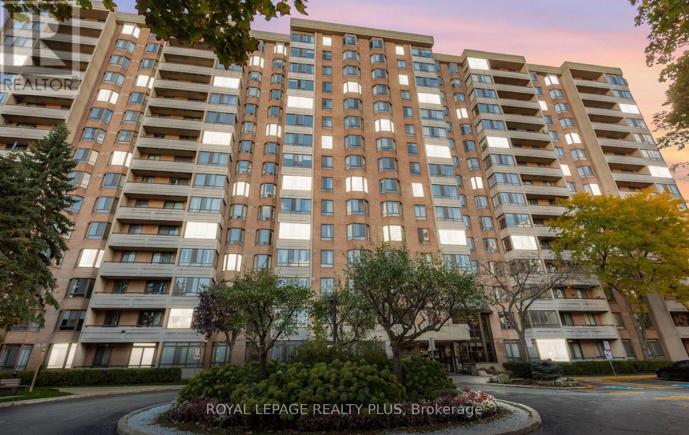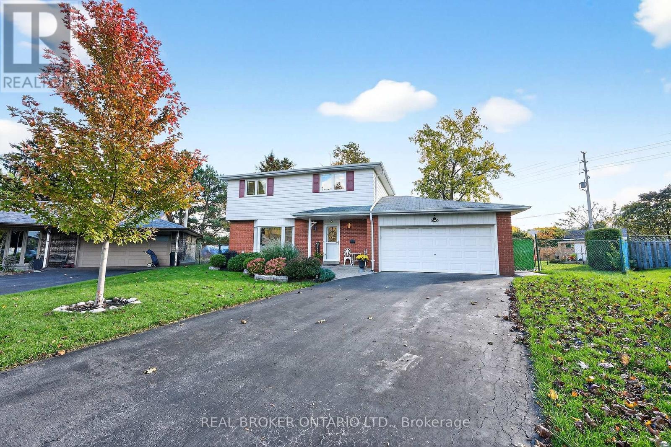
Highlights
Description
- Time on Housefulnew 4 hours
- Property typeSingle family
- Neighbourhood
- Median school Score
- Mortgage payment
A modern home, with a rare premium 161FT wide back pie-shaped lot, on a cul-de-sac street, in a central location, that connects it all. This renovated 4-bedroom, 3-bath detached home in Brampton's South Gate community has been transformed with clean and modern finishes, pot lights throughout, and a striking black accent wall with an electric fireplace and photo lights. The main floor offers a great-sized living room with a large bay window, a formal dining room, an upgraded kitchen with stainless steel appliances, access to the backyard, and a functional mudroom with built-ins. Follow the modern staircase upstairs, where you'll find four bedrooms. The primary room features a walk-in closet and a wainscotting accent wall. The fourth bedroom, which is currently used as a home office, offers flexibility for work or study. The finished basement is the perfect space for family fun or Dad's game night. The carpeted floors and wood fireplace keeps the space cozy and warm. The basement also includes a 3-piece bathroom with a stand-up shower, giving everyone that extra space on those busy mornings. The laundry room includes a crawl space for ample extra accessible storage. The backyard is private with no neighbours behind and full of endless potential. Complete with a fully insulated large shed with electrical and a firepit ready to be used. Enjoy the convenience of being minutes to Hwy 410 & 427, Chinguacousy Park, Schools, The Bramalea City Centre Mall, and access to Brampton transit. (id:63267)
Home overview
- Cooling Central air conditioning
- Heat source Electric
- Heat type Forced air
- Sewer/ septic Sanitary sewer
- # total stories 2
- # parking spaces 6
- Has garage (y/n) Yes
- # full baths 3
- # total bathrooms 3.0
- # of above grade bedrooms 4
- Flooring Porcelain tile, hardwood, vinyl, carpeted
- Subdivision Southgate
- Lot size (acres) 0.0
- Listing # W12475898
- Property sub type Single family residence
- Status Active
- 4th bedroom 3m X 2.03m
Level: 2nd - Primary bedroom 4.01m X 3.02m
Level: 2nd - 2nd bedroom 3.83m X 2.71m
Level: 2nd - 3rd bedroom 2.7m X 2.45m
Level: 2nd - Laundry 2.63m X 1m
Level: Basement - Recreational room / games room 4.62m X 2.7m
Level: Basement - Recreational room / games room 3.82m X 3.33m
Level: Basement - Mudroom 2.45m X 1.83m
Level: Main - Kitchen 4.93m X 2.81m
Level: Main - Dining room 3.55m X 2.74m
Level: Main - Living room 5.27m X 2.48m
Level: Main
- Listing source url Https://www.realtor.ca/real-estate/29019148/10-essex-place-brampton-southgate-southgate
- Listing type identifier Idx

$-3,333
/ Month

