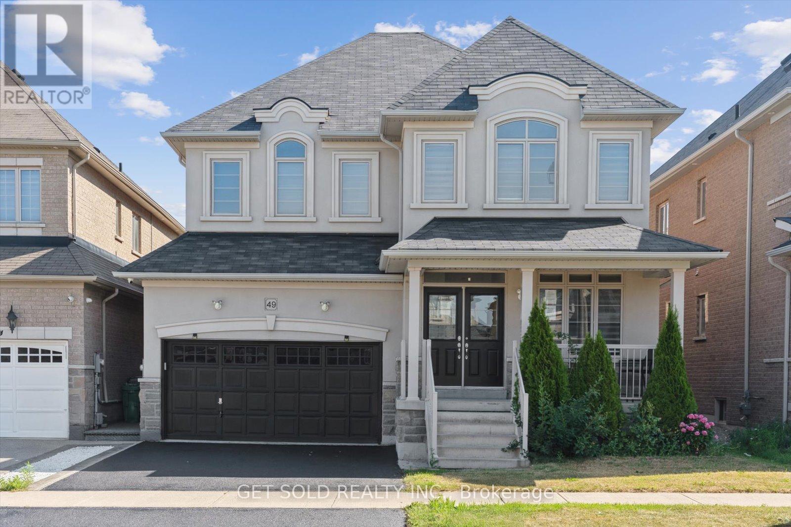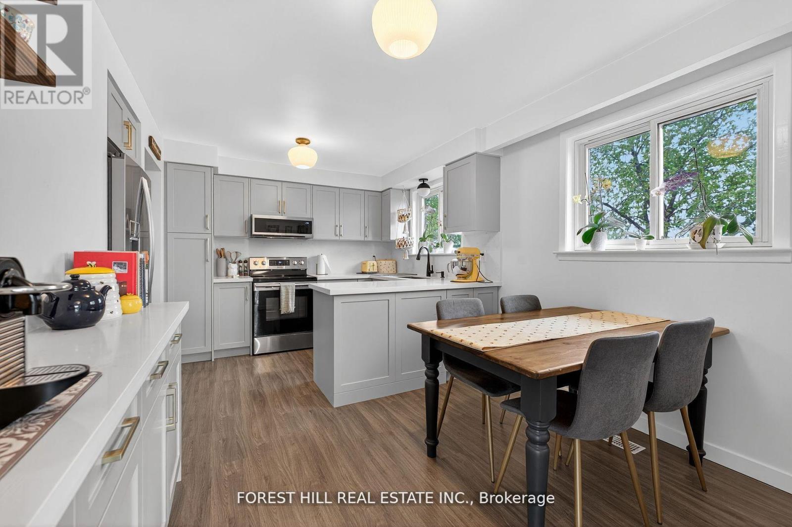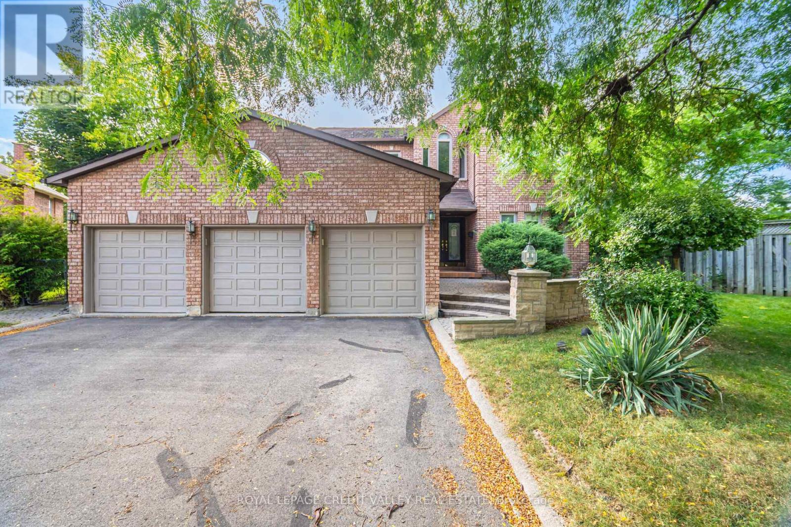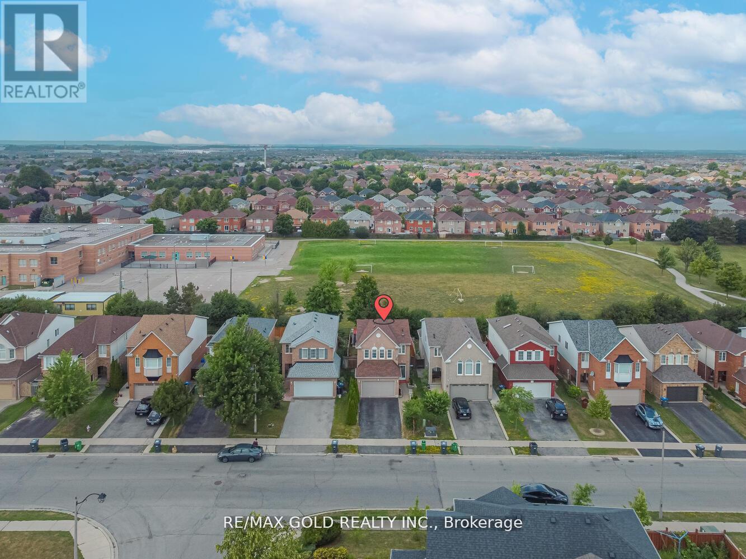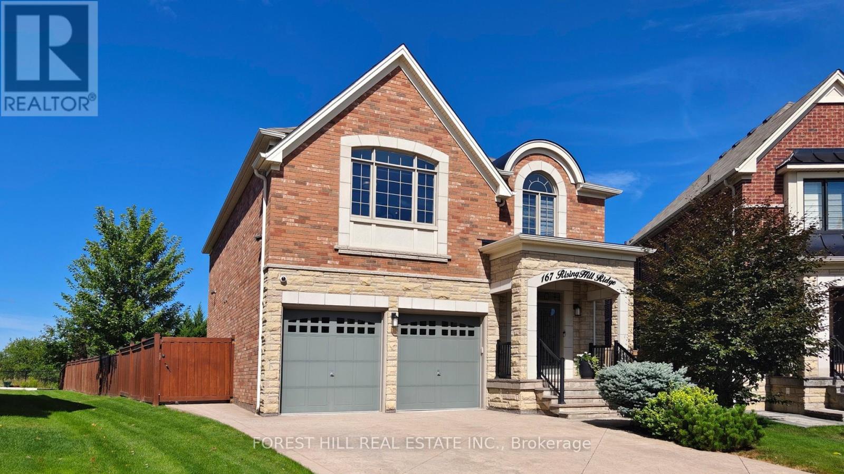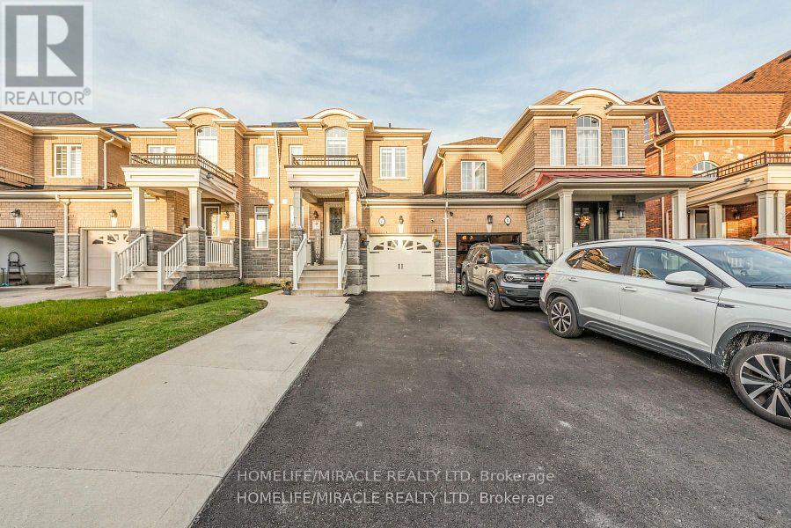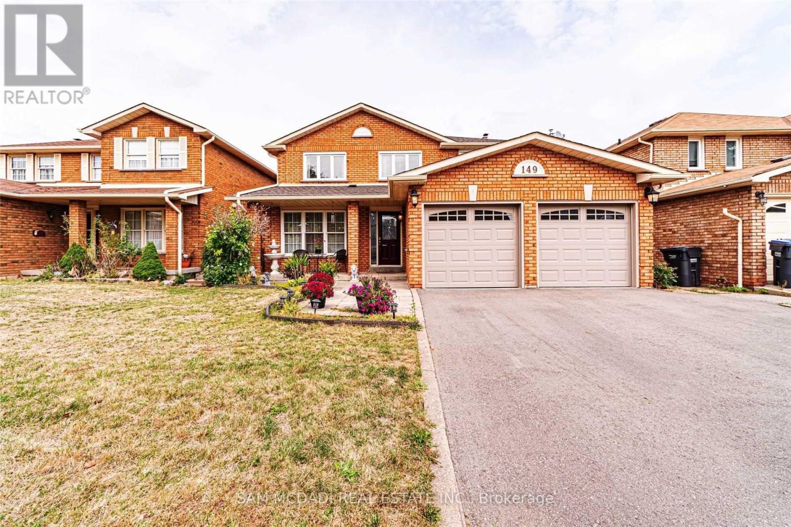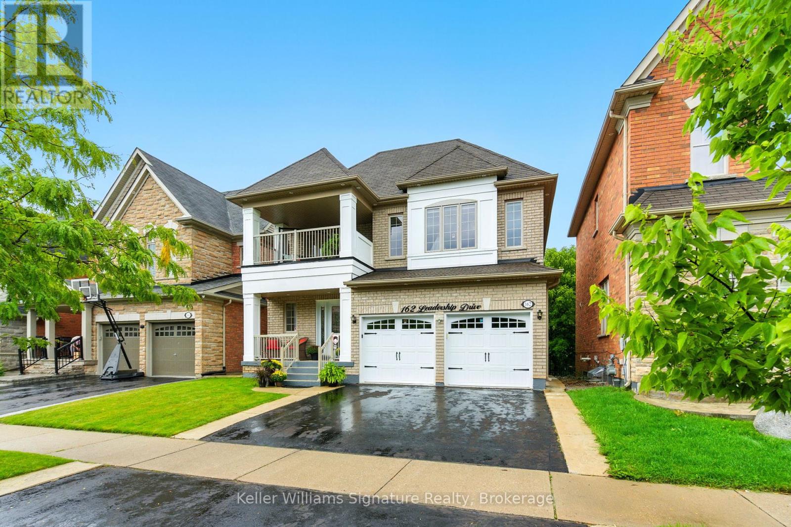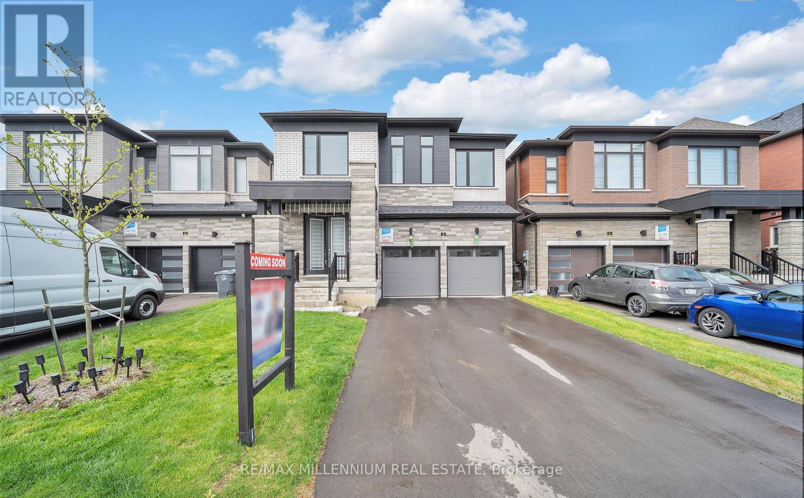- Houseful
- ON
- Brampton
- Central Park
- 10 Heathcliffe Sq
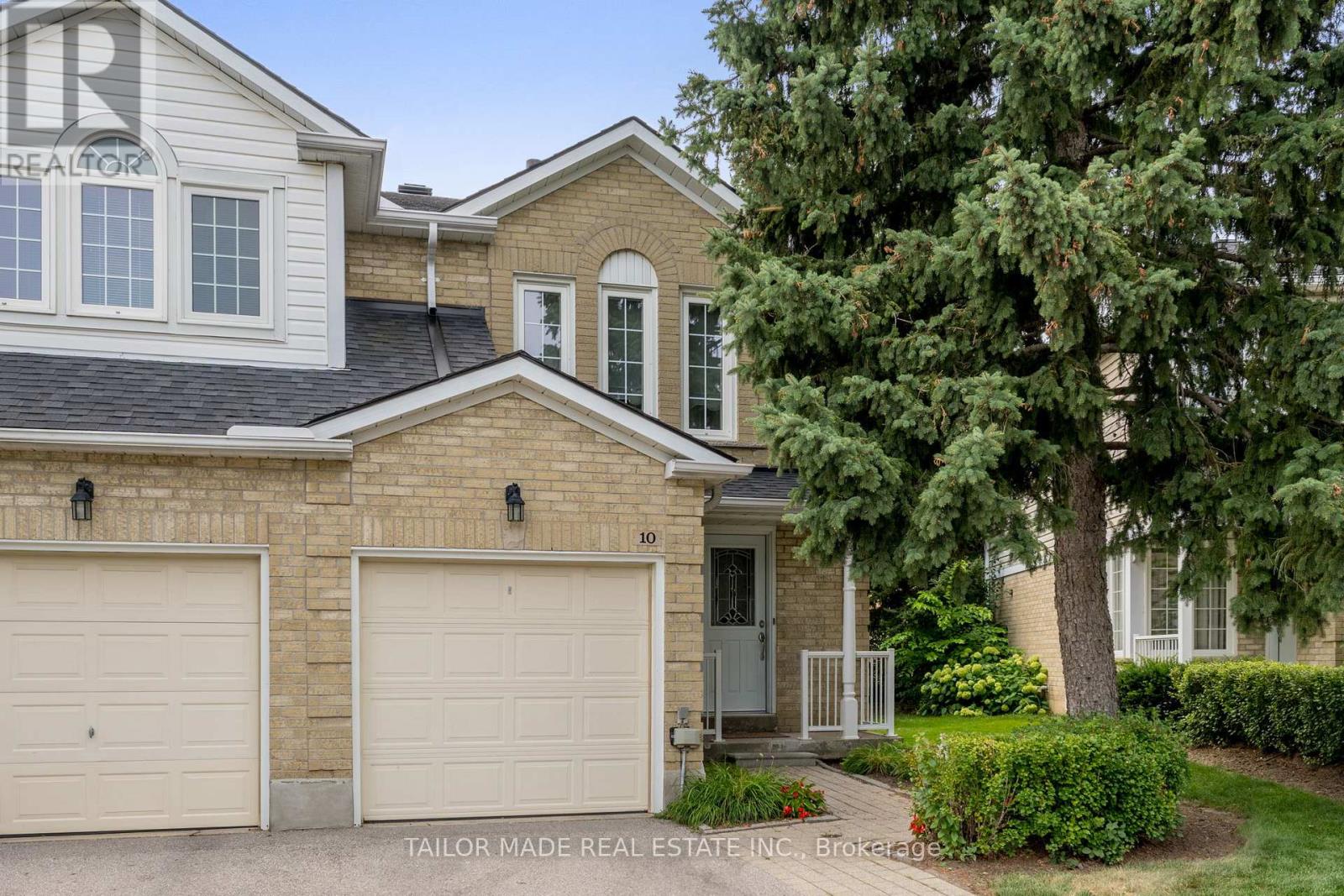
Highlights
Description
- Time on Housefulnew 5 days
- Property typeSingle family
- Neighbourhood
- Median school Score
- Mortgage payment
Welcome to this bright and spacious executive end-unit townhouse that feels just like a semi! Nestled in a highly desirable, family-friendly community, this well-maintained 3-bedroom, 3-bathroom home features an open-concept living and dining area with a walkout to a private yard; perfect for entertaining. The updated kitchen flows seamlessly into the main floor layout. Upstairs offers three generous bedrooms, including a primary suite and upper level 3-piece washroom . The fully finished basement features a large open-concept rec room; ideal for a home office, gym, or family movie nights. Move-in ready and beautifully cared for, this home offers both comfort and convenience. Enjoy low maintenance living with exterior upkeep, snow removal, lawn care, and a built-in sprinkler system all covered by the property management company. Community amenities include an outdoor pool, playground, golf area, and lush courtyard spaces. Just a short walk to Chinguacousy Park, minutes from Bramalea City Centre, schools, hospital, and with easy access to HWY 410 & 407; this location cant be beat! (id:63267)
Home overview
- Cooling Central air conditioning
- Heat source Natural gas
- Heat type Forced air
- # total stories 2
- # parking spaces 2
- Has garage (y/n) Yes
- # full baths 1
- # half baths 2
- # total bathrooms 3.0
- # of above grade bedrooms 3
- Flooring Hardwood, laminate, carpeted
- Community features Pet restrictions
- Subdivision Central park
- Lot size (acres) 0.0
- Listing # W12371806
- Property sub type Single family residence
- Status Active
- Recreational room / games room 5.5m X 3.12m
Level: Basement - Living room 4.88m X 3m
Level: Main - Kitchen 3.55m X 2.69m
Level: Main - Dining room 3.33m X 2.44m
Level: Main - 3rd bedroom 3.33m X 2.84m
Level: Upper - Primary bedroom 4.33m X 3.62m
Level: Upper - 2nd bedroom 4.62m X 2.82m
Level: Upper
- Listing source url Https://www.realtor.ca/real-estate/28794116/10-heathcliffe-square-brampton-central-park-central-park
- Listing type identifier Idx

$-1,083
/ Month

