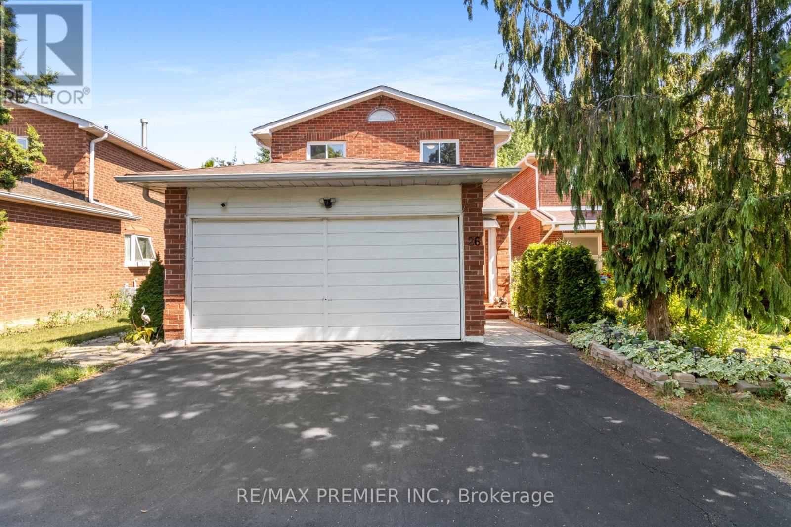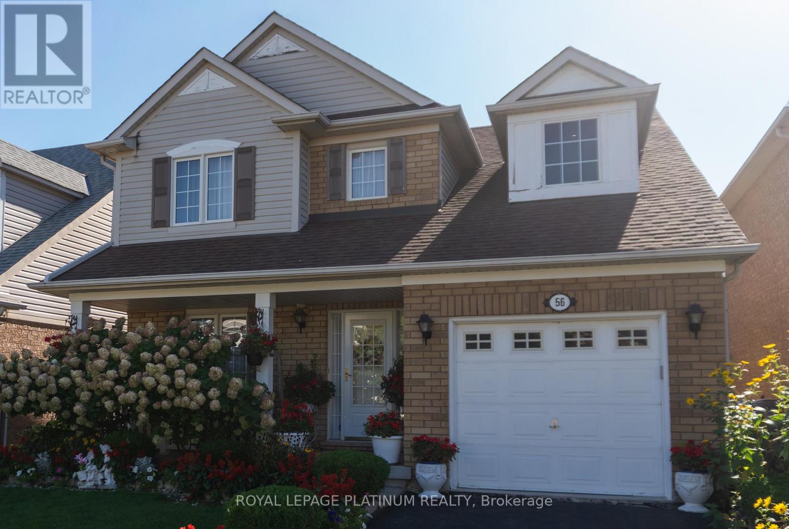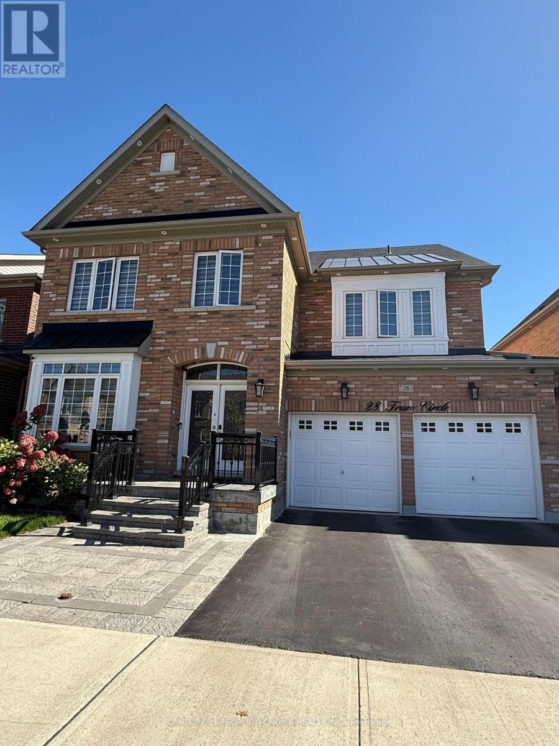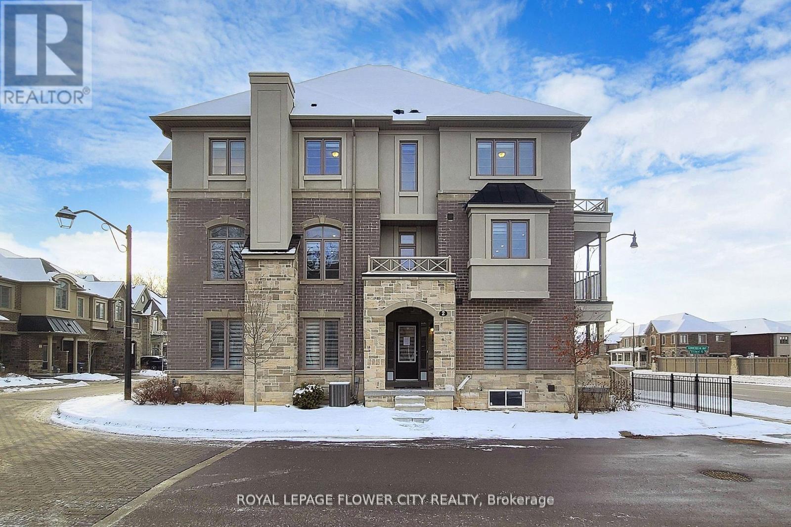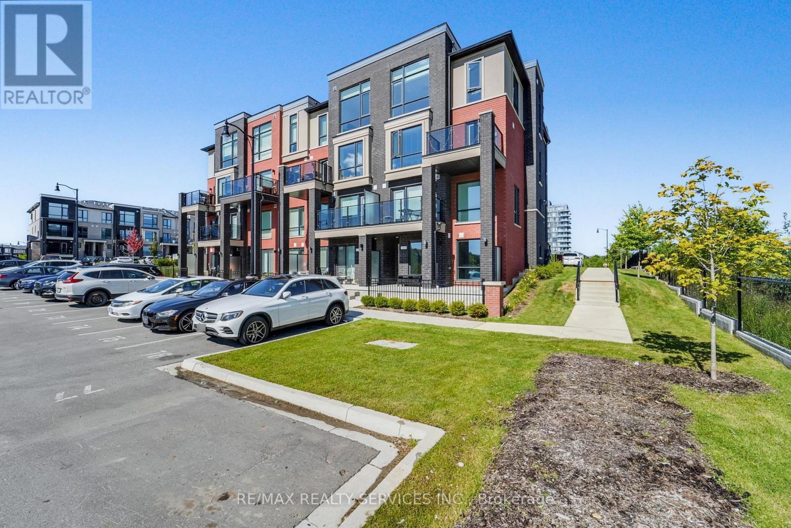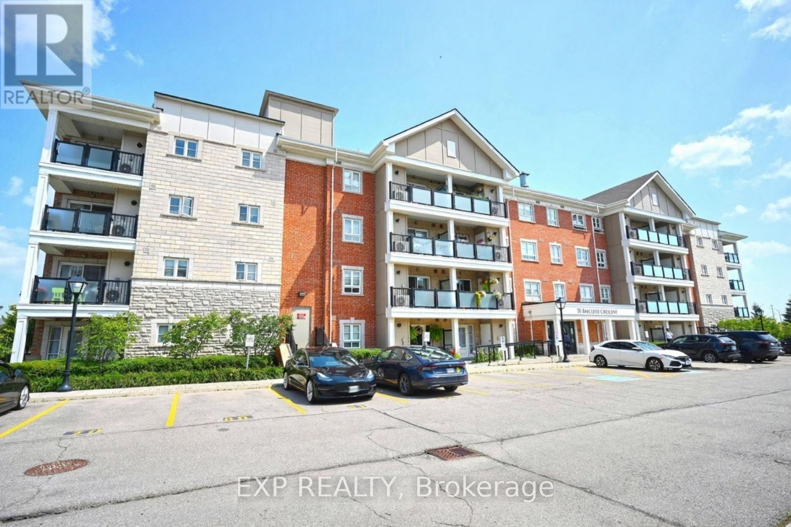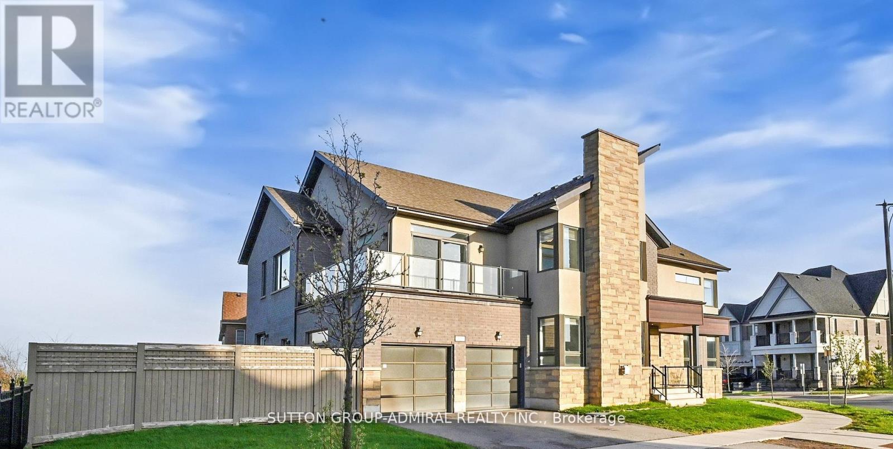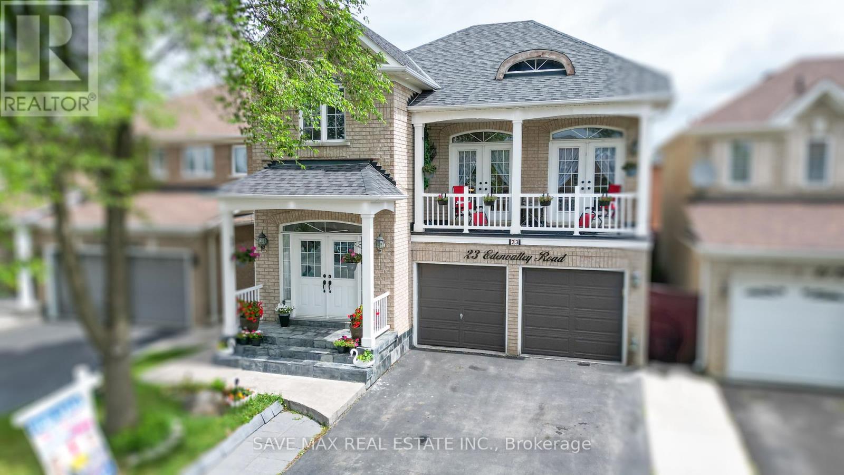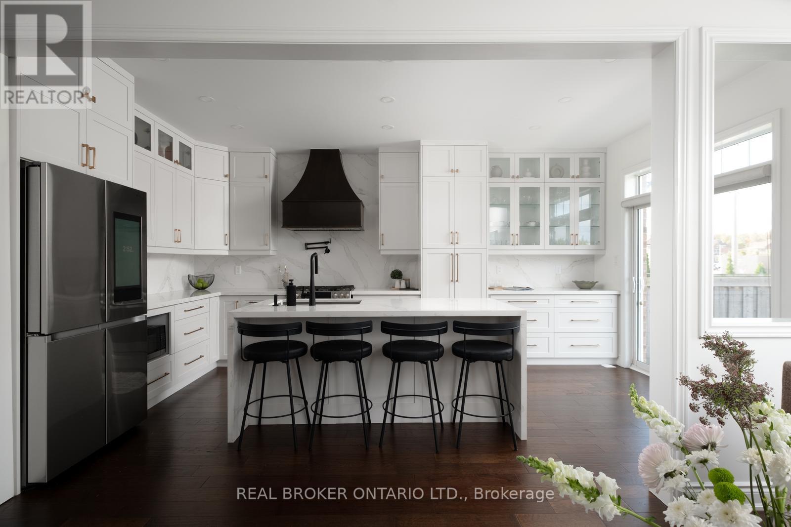- Houseful
- ON
- Brampton
- Credit Valley
- 10 Kenora St
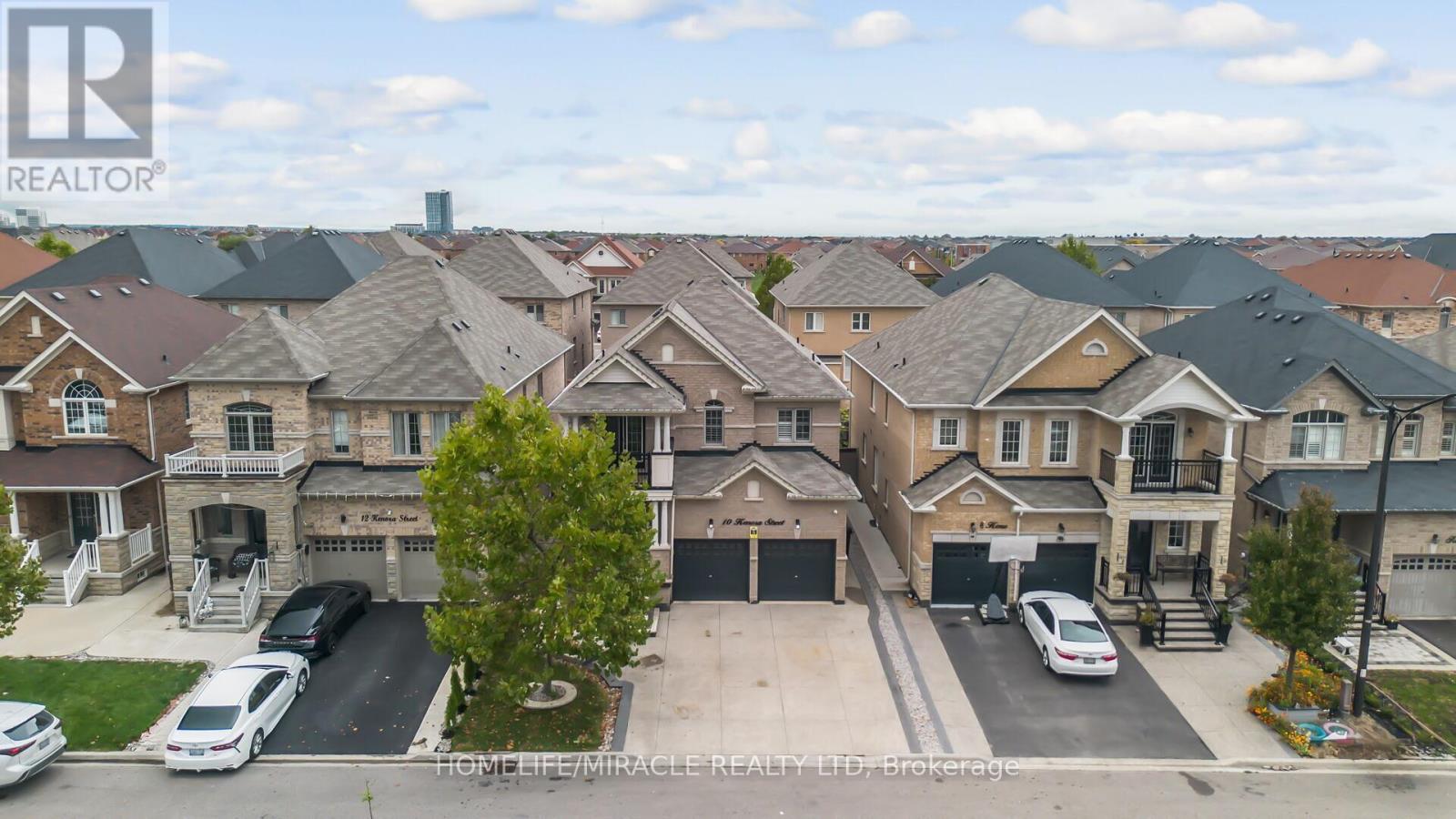
Highlights
Description
- Time on Housefulnew 1 hour
- Property typeSingle family
- Neighbourhood
- Median school Score
- Mortgage payment
LEGAL BASEMENT APARTMENT || Beautiful Layout design In High Demand Of Credit Valley Area - 4 Bedroom plus Office Space on 2nd Floor. 3 Bedroom & 2 Washroom Legal Finished Basement With Separate Entrance & Laundry. Loaded With Tons Of Upgrades Hardwood Floors, Porcelain Tiles, $$ Spent On Upgraded Kitchen With Built-In High End Appliances. California shutters, open-concept living/dining, and a modern chefs kitchen with granite counters, built-in oven/microwave, backsplash, and walk-out to paved yard. Cozy family room with gas fireplace. Spacious primary bedroom with ensuite & walk-in closet, all bedroom attached with washrooms. Charming front porch, landscaped paved yard, 4-car upgraded driveway & double garage. Located close to schools, parks, transit, GO Station, shopping & major highways. Opportunities like this don't come often, don't miss your chance to own this exceptional property! A perfect blend of comfort, style & convenience! (id:63267)
Home overview
- Cooling Central air conditioning
- Heat source Natural gas
- Heat type Forced air
- Sewer/ septic Sanitary sewer
- # total stories 2
- # parking spaces 6
- Has garage (y/n) Yes
- # full baths 5
- # half baths 1
- # total bathrooms 6.0
- # of above grade bedrooms 7
- Flooring Vinyl, ceramic, carpeted
- Subdivision Credit valley
- Lot size (acres) 0.0
- Listing # W12432974
- Property sub type Single family residence
- Status Active
- 2nd bedroom 3.84m X 3.35m
Level: 2nd - Primary bedroom 5.79m X 3.96m
Level: 2nd - 4th bedroom 5.15m X 4.02m
Level: 2nd - 3rd bedroom 3.65m X 3.35m
Level: 2nd - Office 2.13m X 1.83m
Level: 2nd - Recreational room / games room 6.7m X 2.62m
Level: Basement - 2nd bedroom 3.35m X 3.23m
Level: Basement - Living room 5.24m X 2.4m
Level: Basement - Kitchen 2.68m X 1.88m
Level: Basement - 3rd bedroom 3.23m X 2.86m
Level: Basement - Kitchen 3.53m X 2.76m
Level: Main - Eating area 3.53m X 3.65m
Level: Main - Living room 6.09m X 3.53m
Level: Main - Family room 4.87m X 3.96m
Level: Main - Dining room 6.09m X 3.53m
Level: Main
- Listing source url Https://www.realtor.ca/real-estate/28926692/10-kenora-street-brampton-credit-valley-credit-valley
- Listing type identifier Idx

$-4,253
/ Month

