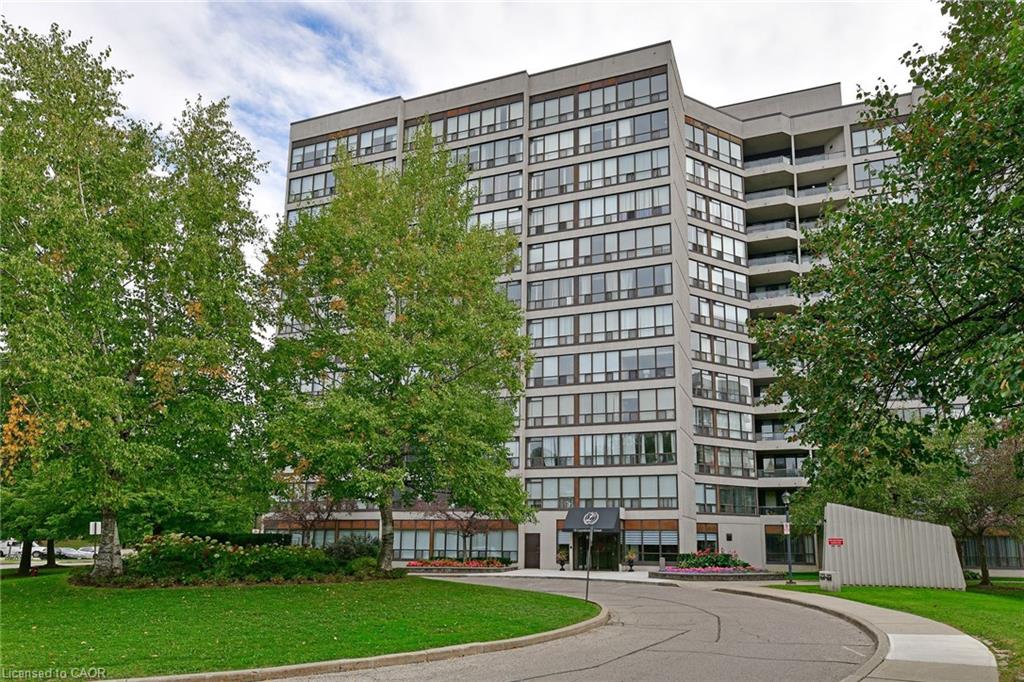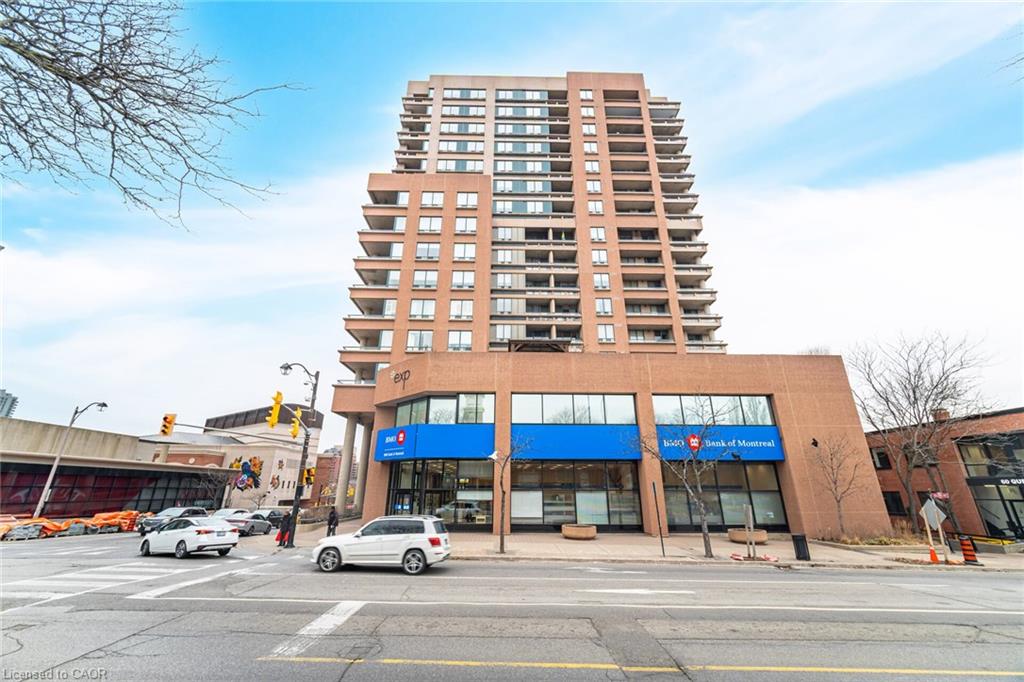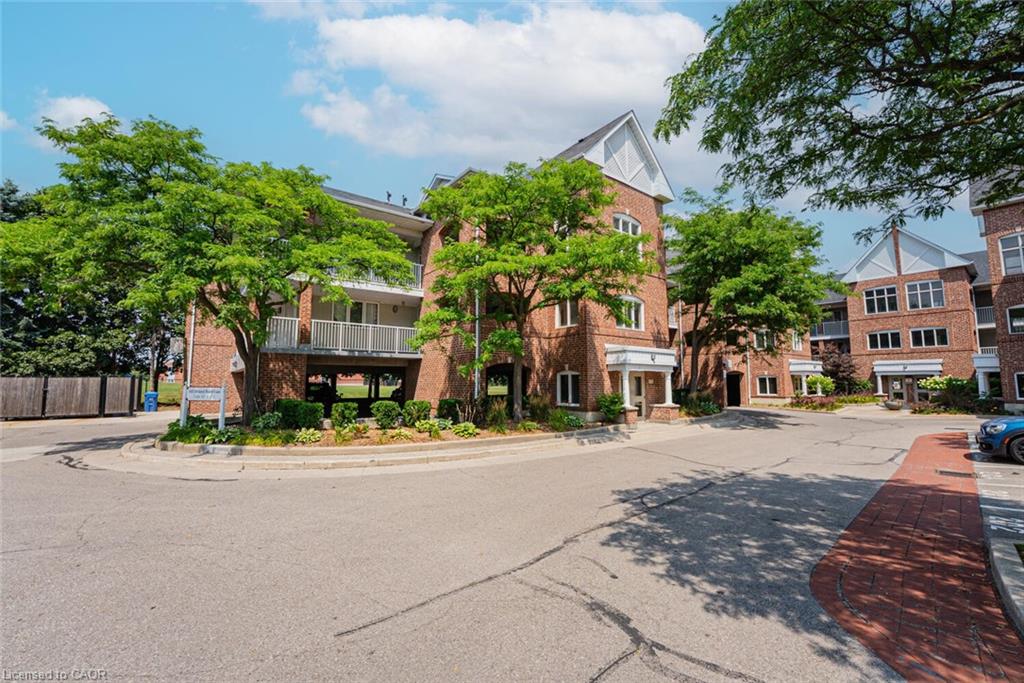
10 Laurelcrest Street Unit 1112 St
10 Laurelcrest Street Unit 1112 St
Highlights
Description
- Home value ($/Sqft)$418/Sqft
- Time on Housefulnew 7 hours
- Property typeResidential
- Style1 storey/apt
- Neighbourhood
- Median school Score
- Garage spaces1
- Mortgage payment
Beautiful Corner Unit With Northwest Views Overlooking Mature Trees And Parkland. This Two Bedroom, Two Bathroom Condo Has Been Completely Renovated With Exceptional Upgrades: Laminate Flooring, Gorgeous Ceiling Light Fixtures, All New Window Blinds. The Renovated Kitchen Has Been Professionally Done With Rich Colored Cabinets, Granite Counters, Pantry, Trendy Backsplash, Ceramic Floors And B/I Microwave. Both Bathrooms Have Been Professionally Updated To Current Standards. Combined Living and Dining Area Is Perfect For Entertaining With W/Out To A Spacious Balcony. Large Primary Bedroom Has His And Her Closets And Semi Ensuite Access. This Condo Comes With In-Suite Laundry And In-Suite Storage Area For Your Convenience. Two Parking Spots, One Underground And One Surface Spot. Well Managed Building W/ An Abundance Of Amenities. 24 Hours Gatehouse Security For Peace Of Mind. Convenient Location Close To All Conveniences. Some Photos Virtually Staged. Come For A Visit You Will Not Be Disappointed.
Home overview
- Cooling Central air
- Heat type Forced air, natural gas
- Pets allowed (y/n) No
- Sewer/ septic Sewer (municipal)
- Building amenities Fitness center, game room, party room, pool, sauna, tennis court(s), parking
- Construction materials Concrete
- Foundation Concrete perimeter
- Roof Other
- # garage spaces 1
- # parking spaces 2
- Has garage (y/n) Yes
- # full baths 1
- # half baths 1
- # total bathrooms 2.0
- # of above grade bedrooms 2
- # of rooms 8
- Appliances Built-in microwave, dishwasher, dryer, refrigerator, stove, washer
- Has fireplace (y/n) Yes
- Laundry information In-suite
- Interior features None
- County Peel
- Area Br - brampton
- Water body type Lake/pond
- Water source Municipal
- Zoning description R4a (2)-103
- Lot desc Urban, highway access, hospital, place of worship, playground nearby, public transit, schools, shopping nearby
- Water features Lake/pond
- Basement information None
- Building size 1147
- Mls® # 40780272
- Property sub type Condominium
- Status Active
- Virtual tour
- Tax year 2025
- Primary bedroom His/her Closets, Semi-Ensuite Bathroom, Laminate Flooring
Level: Main - Bathroom Renovated
Level: Main - Bedroom Laminate Flooring, Closet
Level: Main - Eat in kitchen Renovated, Granite Counters, Backsplash, Kitchen Dining, B/I Microwave
Level: Main - Dining room Combined W/LR, Laminate Flooring
Level: Main - Bathroom Renovated Bathroom, Semi Ensuite
Level: Main - Living room Laminate Flooring, Combined W/DR, W/Out To Balcony
Level: Main - Other Storage Room,
Level: Main
- Listing type identifier Idx

$-197
/ Month



