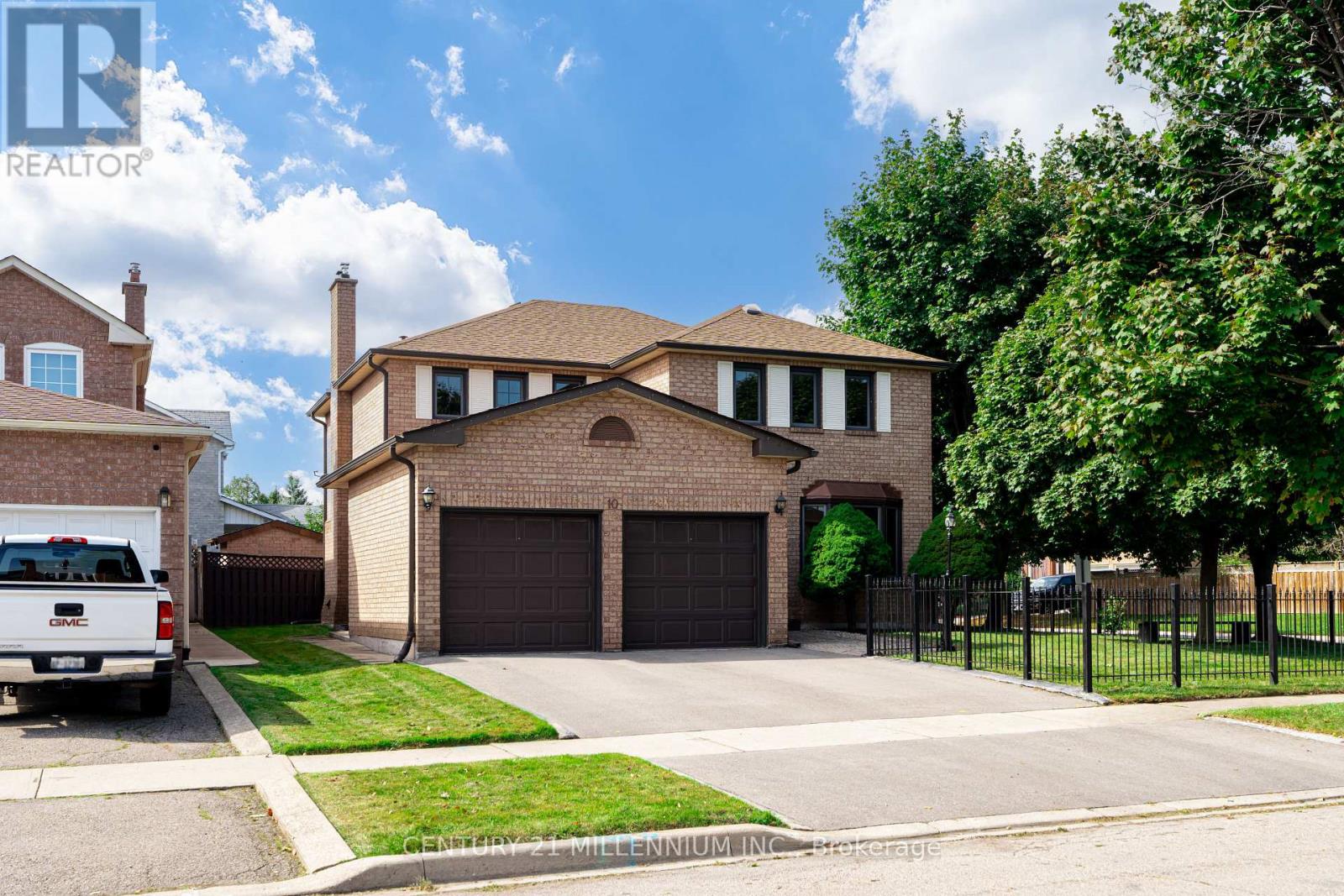- Houseful
- ON
- Brampton
- Norwood Park
- 10 Phelps Dr

Highlights
Description
- Time on Houseful61 days
- Property typeSingle family
- Neighbourhood
- Median school Score
- Mortgage payment
Nestled in mature and highly desirable Northwood Park, this well-maintained family home offers a spacious and functional layout. Situated on a quiet Premium corner lot, this 4-Bedroom, 4-Bathroom home offers everything your family needs. The main floor is bright and well laid out, the eat-in Kitchen has a walkout to Patio, formal Living and Dining Rooms, a welcoming Family Room with Fireplace and main floor Laundry Room. Hardwood flooring carries through the upper level, where the Primary Suite includes a walk-in closet and private 4pc Ensuite. Garage access offers great convenience and a separate side entrance leads to the fully finished basement, accessible via TWO staircases perfect for an in-law suite or rental opportunity. Outside, enjoy an elegant wrought iron fence framing the front yard, and a private backyard with a patio and matching Brick Shed. Steps from beautiful Parks, excellent Schools, and various Recreational Facilities and all the Shopping Essentials This is a home you can grow into or transform into something truly special. (id:63267)
Home overview
- Cooling Central air conditioning
- Heat source Natural gas
- Heat type Forced air
- Sewer/ septic Sanitary sewer
- # total stories 2
- # parking spaces 4
- Has garage (y/n) Yes
- # full baths 2
- # half baths 2
- # total bathrooms 4.0
- # of above grade bedrooms 4
- Flooring Hardwood, ceramic
- Subdivision Northwood park
- Lot size (acres) 0.0
- Listing # W12219393
- Property sub type Single family residence
- Status Active
- 4th bedroom 4.57m X 3.17m
Level: 2nd - 3rd bedroom 3.17m X 3.17m
Level: 2nd - Primary bedroom 5.43m X 4.9m
Level: 2nd - 2nd bedroom 3.17m X 3.78m
Level: 2nd - Living room 4.57m X 3.47m
Level: Main - Laundry 2.68m X 1.55m
Level: Main - Family room 5.58m X 3.44m
Level: Main - Kitchen 7m X 3.3m
Level: Main - Dining room 3.9m X 3.47m
Level: Main
- Listing source url Https://www.realtor.ca/real-estate/28466202/10-phelps-drive-brampton-northwood-park-northwood-park
- Listing type identifier Idx

$-3,173
/ Month












