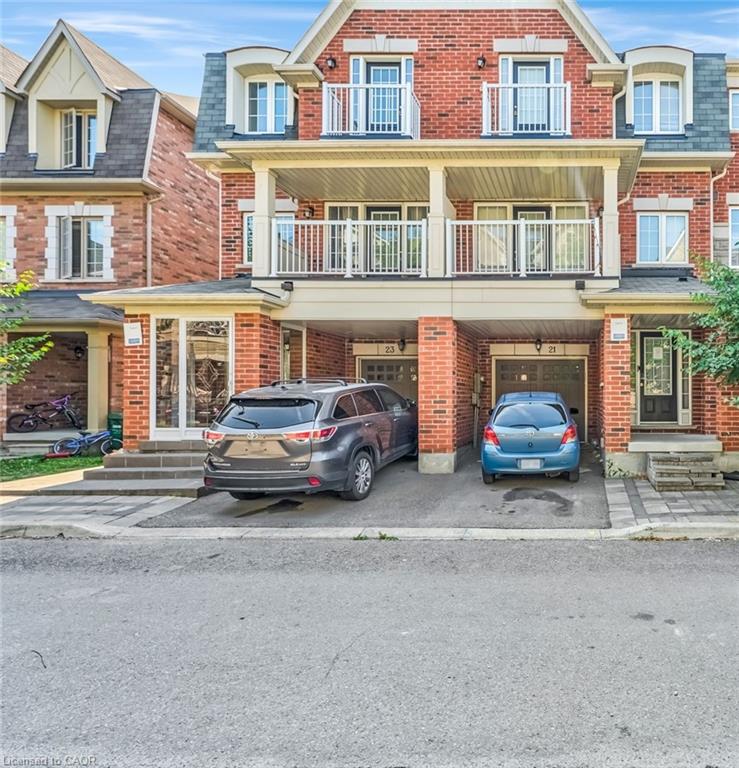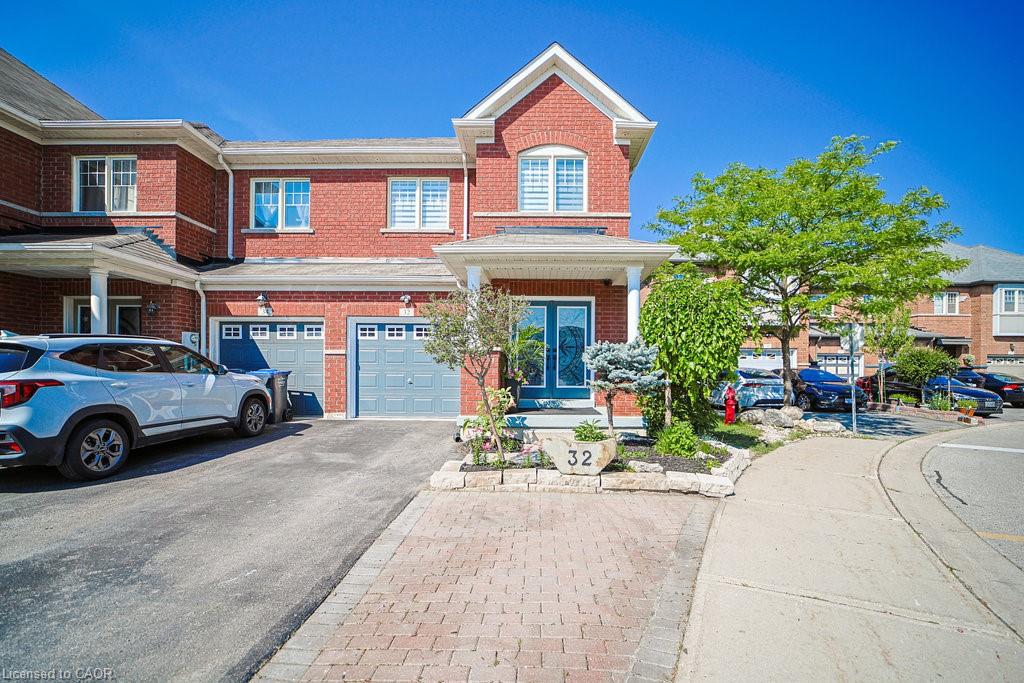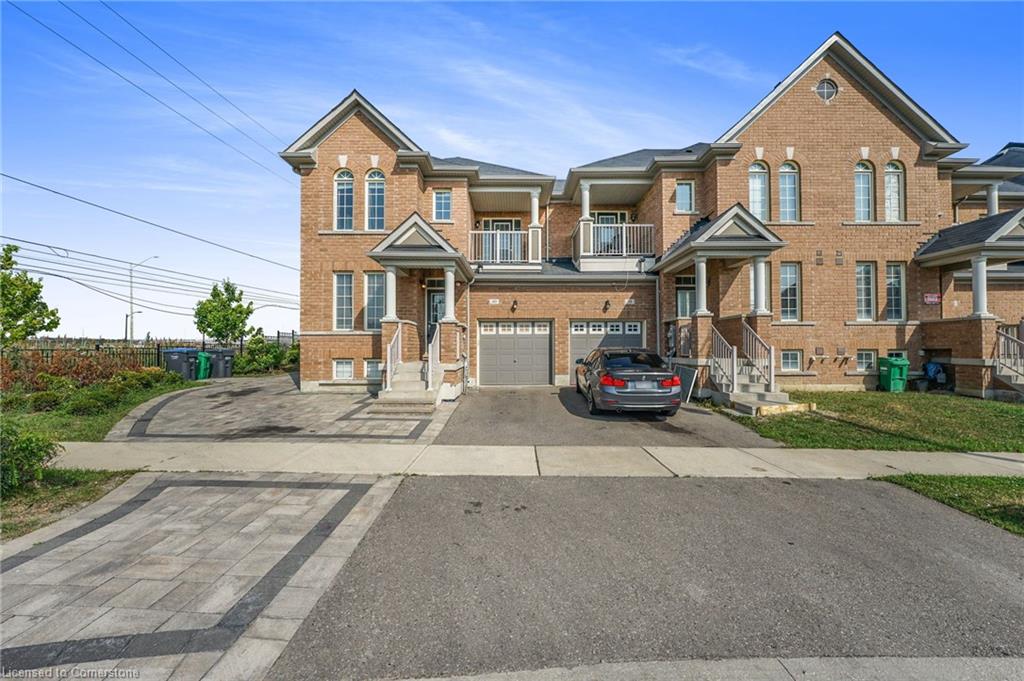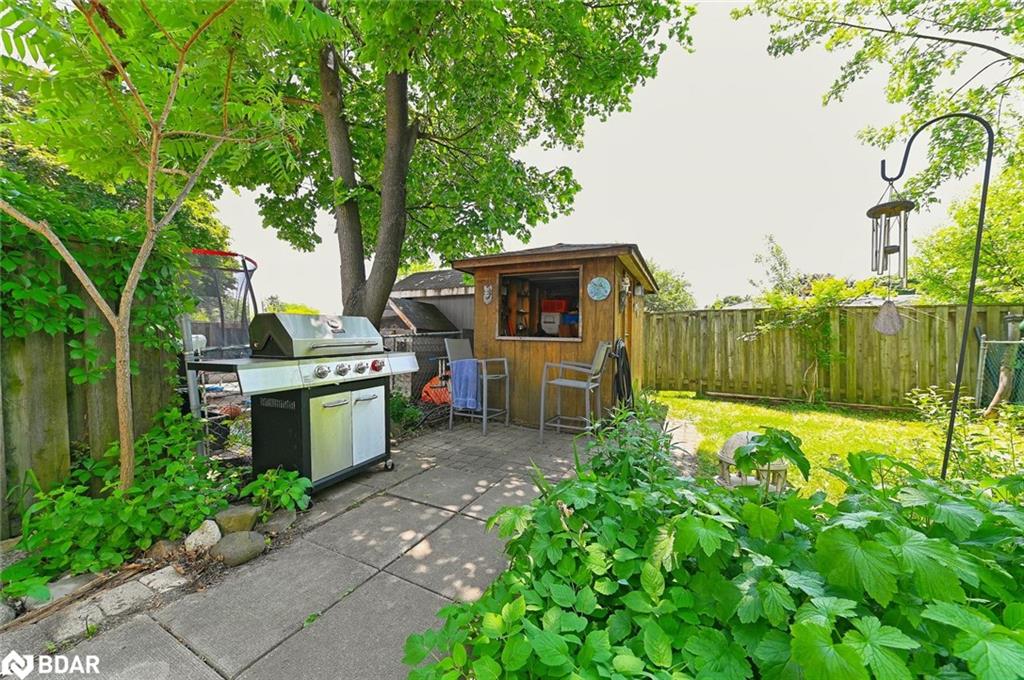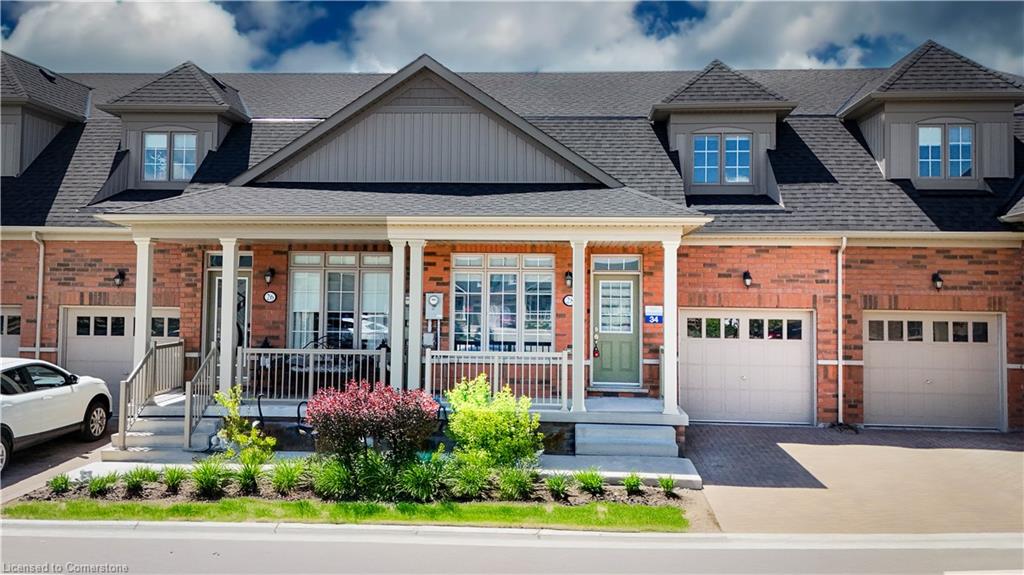- Houseful
- ON
- Brampton
- Sandringham-Wellington
- 10 Polar Bear Pl
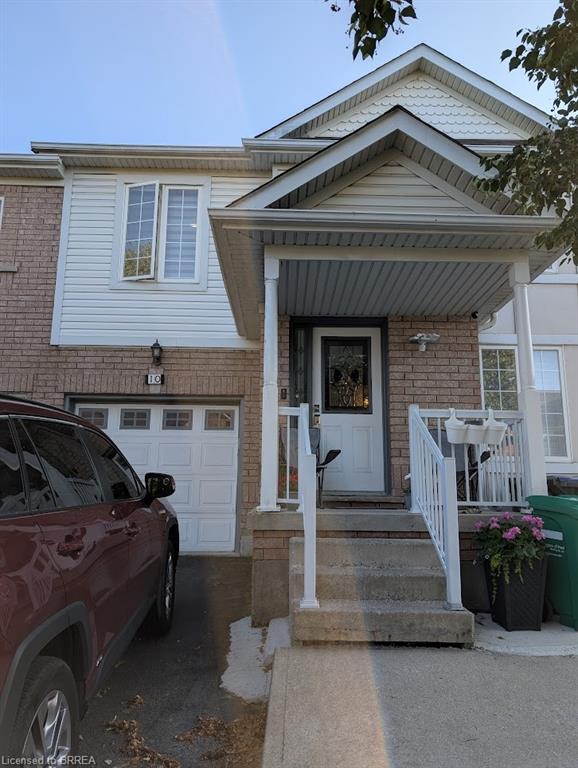
10 Polar Bear Pl
10 Polar Bear Pl
Highlights
Description
- Home value ($/Sqft)$356/Sqft
- Time on Houseful62 days
- Property typeResidential
- StyleTwo story
- Neighbourhood
- Median school Score
- Garage spaces1
- Mortgage payment
Stunning 4 Bedroom Townhouse in Prime Family Friendly Neighborhood ! Welcome to this beautifully maintained Townhouse offering approx. 2,100 Sq.ft. of Bright, Functional Living Space. Located in One of the Area's Most Sought-After Communities, this Property is Perfect for Growing Families. 4 Spacious Bedrooms - includes a Large Primary Bedroom with Walk-In Closet and 4pc Ensuite. Eat-In Kitchen - Modern Layout with Stainless Steel Appliances and Ample Space for Family Dining . Separate Family Room - Cozy up the Gas Fireplace, ideal for relaxing evenings. Freshly Painted - Move in Ready with New Lights, New Washrooms and Oak Staircase. Garage Access to Backyard - The beautifully landscaped yard features a charming wooden gazebo perfect for hosting summer barbecues, family gatherings, or simply relaxing with friends. - Walking Distance to Schools, Parks, Public Transit and Shopping Plazas. This is a Rare Opportunity to own a Beautifully Upgraded Home in a Prime Location. Don't Miss your Chance - Schedule a Private Showing Today !!
Home overview
- Cooling Central air
- Heat type Forced air, natural gas
- Pets allowed (y/n) No
- Sewer/ septic Sewer (municipal)
- Construction materials Brick, block, vinyl siding
- Foundation Concrete perimeter
- Roof Shingle
- # garage spaces 1
- # parking spaces 2
- Has garage (y/n) Yes
- Parking desc Attached garage
- # full baths 2
- # half baths 1
- # total bathrooms 3.0
- # of above grade bedrooms 4
- # of rooms 12
- Appliances Dishwasher, dryer, refrigerator, stove, washer
- Has fireplace (y/n) Yes
- Laundry information In basement
- Interior features Auto garage door remote(s)
- County Peel
- Area Br - brampton
- Water source Municipal
- Zoning description 309
- Lot desc Urban, park, place of worship, playground nearby, school bus route, schools, shopping nearby
- Lot dimensions 24.61 x 88.58
- Approx lot size (range) 0 - 0.5
- Basement information Full, partially finished
- Building size 2179
- Mls® # 40748142
- Property sub type Townhouse
- Status Active
- Tax year 2025
- Bedroom Built-In Shelves, Double Closet, Broadloom
Level: 2nd - Bedroom Semi-Ensuite, Broadloom, Closet
Level: 2nd - Bathroom Second
Level: 2nd - Primary bedroom 4pc Ensuite, Walk-In Closet, Broadloom
Level: 2nd - Bathroom Second
Level: 2nd - Bedroom Walk-In Closet, Broadloom Window
Level: 2nd - Dining room Hardwood Floor, Open Concept, Combined with Living
Level: Main - Kitchen Ceramic Floor, Panty, Buil-In Dishwasher
Level: Main - Living room Hardwood Floor, Open Concept,
Level: Main - Breakfast room Ceramic Floor, WalkOut to Yard, Eat-In Kitchen, Tile Floors
Level: Main - Bathroom Main
Level: Main - Family room Hardwood Floor, Gas Fireplace, Built-In Shelves
Level: Main
- Listing type identifier Idx

$-2,067
/ Month

