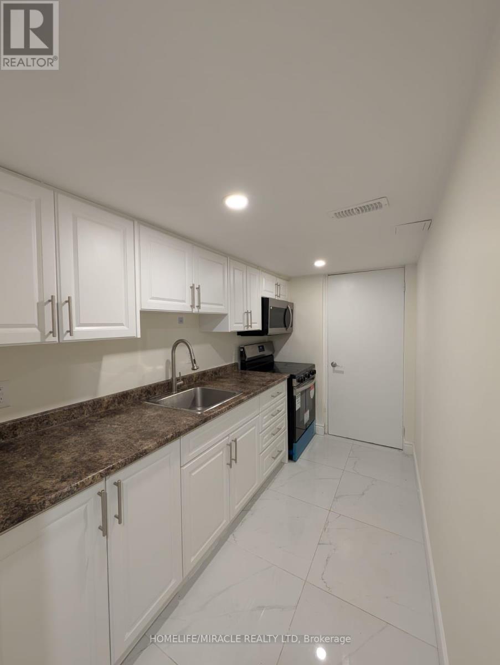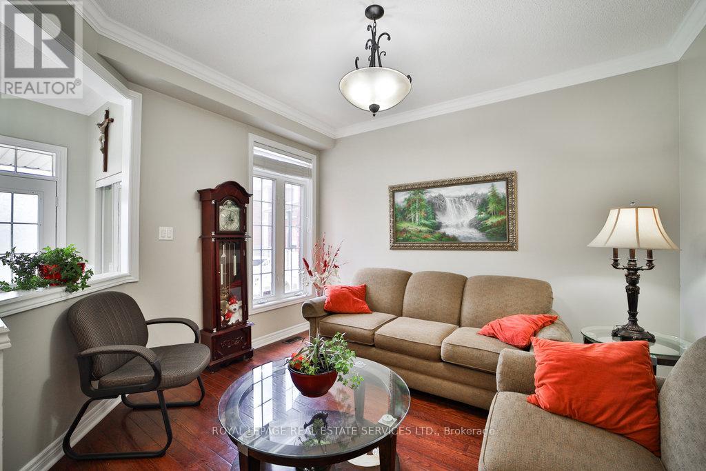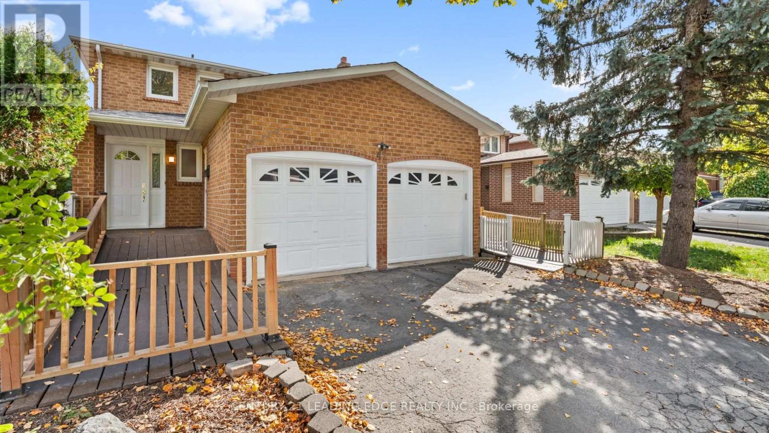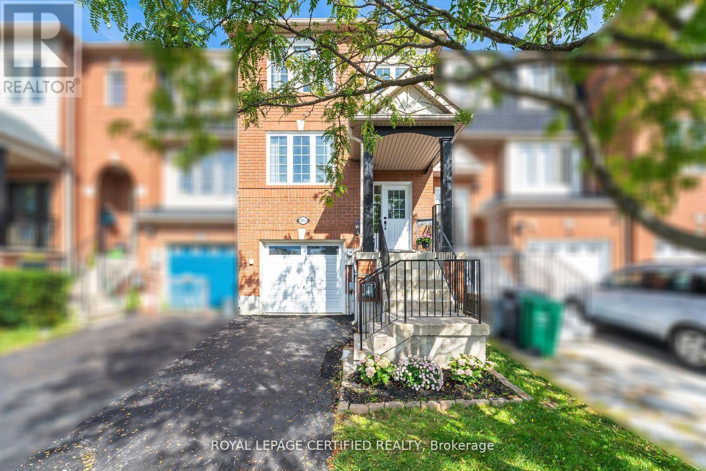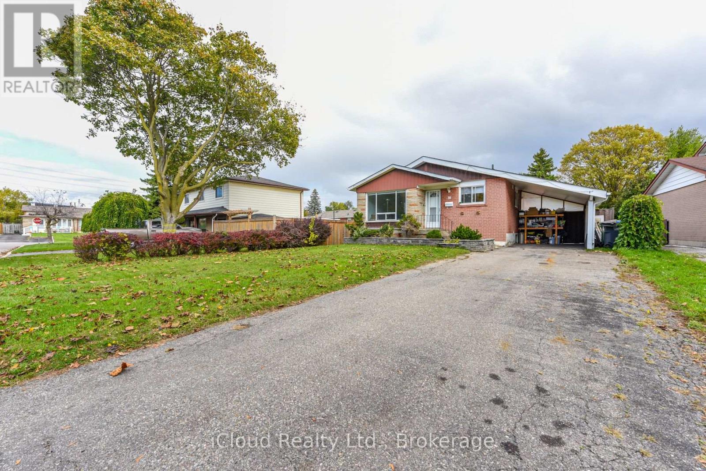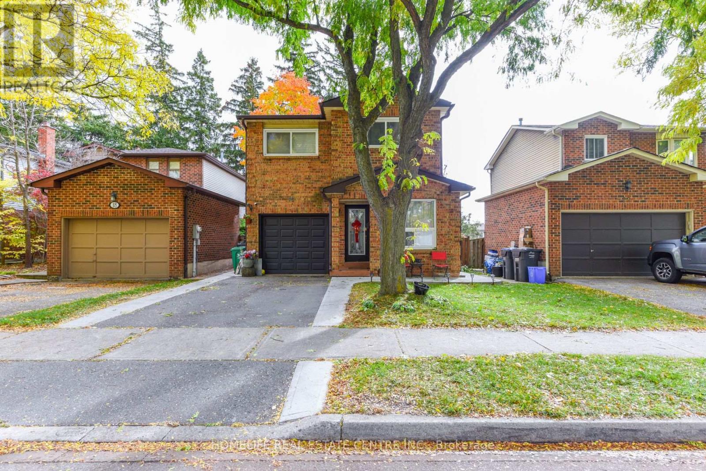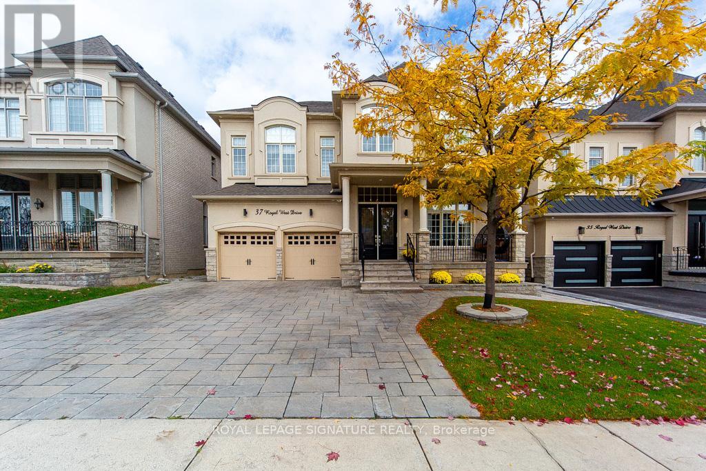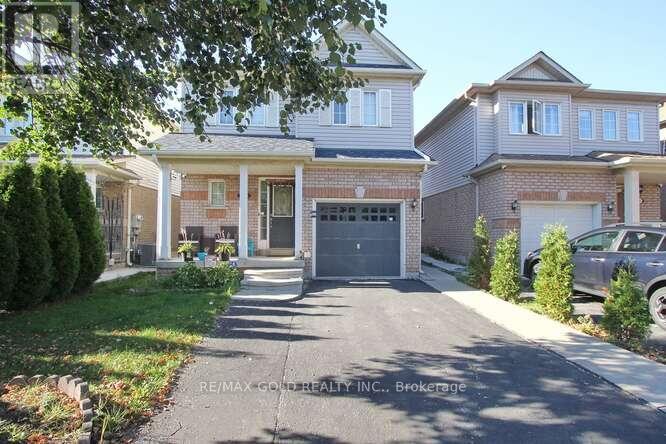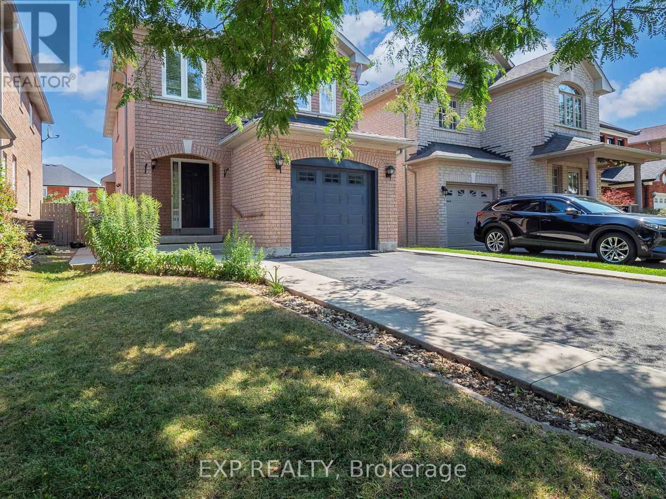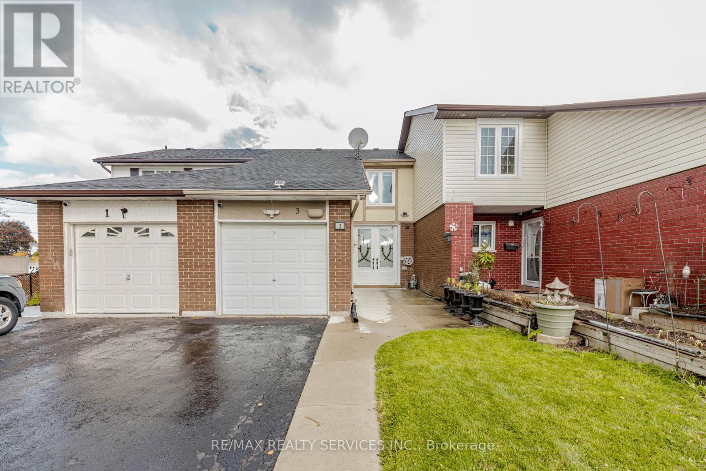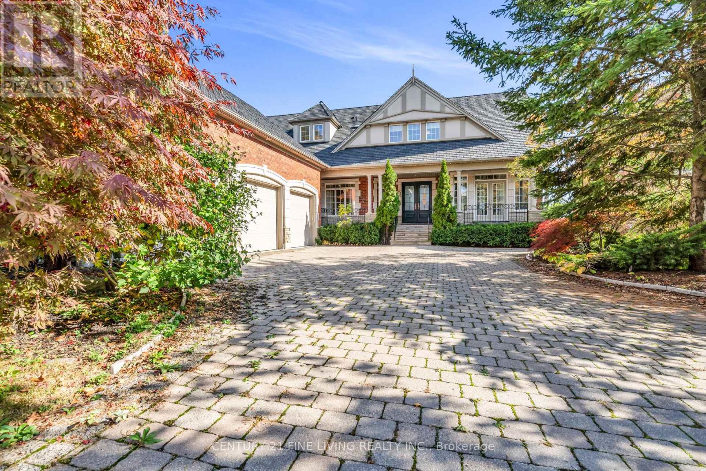- Houseful
- ON
- Brampton
- Norwood Park
- 10 St Mark Pl
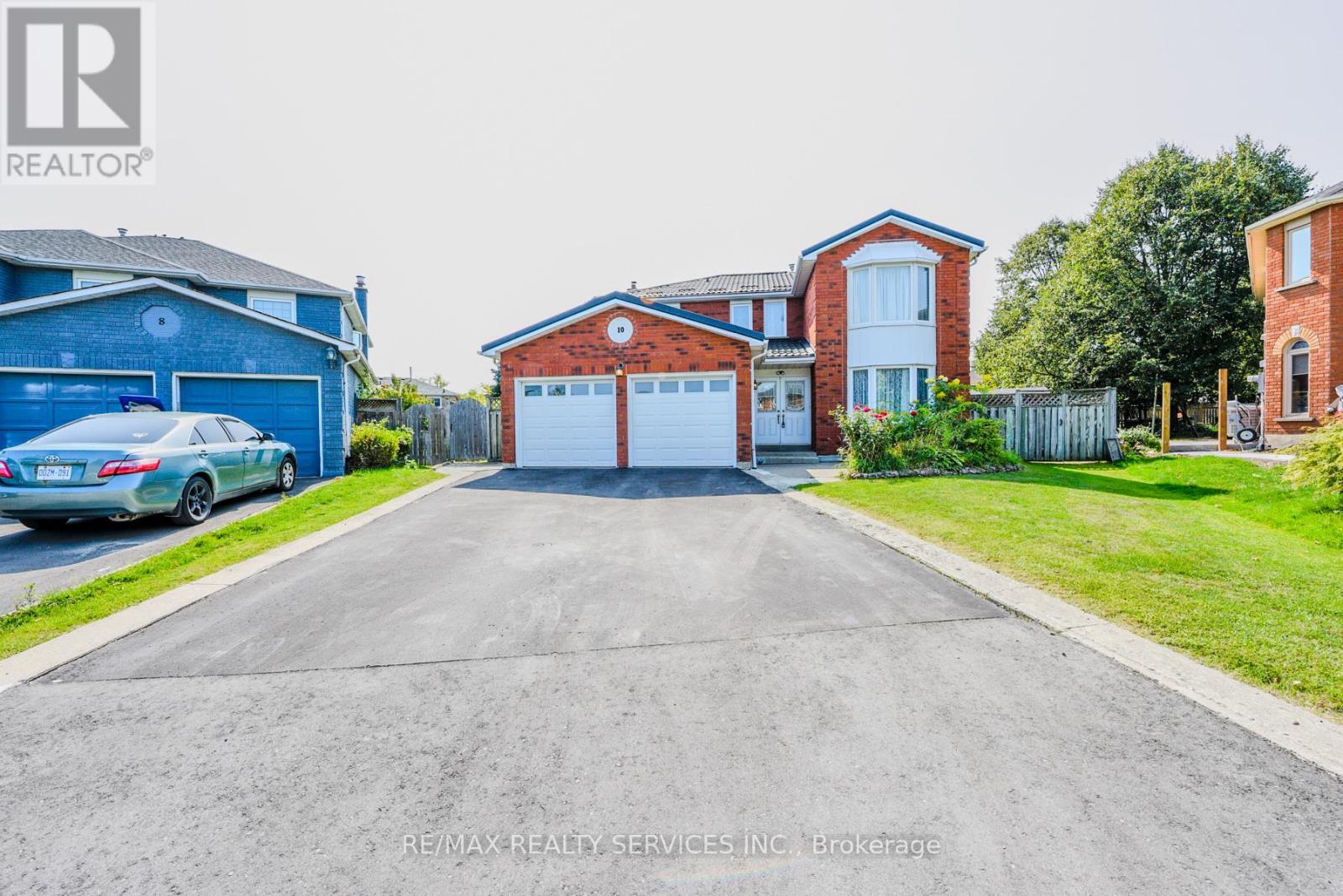
Highlights
Description
- Time on Houseful45 days
- Property typeSingle family
- Neighbourhood
- Median school Score
- Mortgage payment
Rare To find Luxurious And Spacious Home Ideally Situated On A Cul- De- Sac Premium Pie Shape Lot,4+1 Bedroom 4 bathroom With Double Door Entry Double Car Garage With Long Driveway. . ( metal roof 2023 ). A Side Door Entrance .The Main floor features A Bright Living & Dining Area, A Separate family Room, And A Sunlit Eat-In kitchen with Walkout To a Large Backyard .Enjoy Your Private Backyard Oasis With a Patio, Lush Greenery, And Potential For Outdoor Entertaining. Modern kitchen With Stainless Steel Appliances, Tall Upper Cabinets For Extra Storage, Upstairs Offers 4 Large Sized Bedrooms, including a Primary retreat with a spa-like 6-piece ensuite with his and her walk-in closet. The other bedroom are bright and generous, Each with ample Closet Space , The Finished Basement Includes A Full 4-Piece Bathroom And Offers Flexible Space For A Family Room, Home Office, Gym, Or Guest Suite. Friendly Neighborhood Steps To David Suzuki School, Lady Of Peace School, Triveni Temple Park & Public Transit this property combines comfort, style, and practicality. Don't miss the opportunity to make this lovely house your new home!**No side walk** (id:63267)
Home overview
- Cooling Central air conditioning
- Heat source Natural gas
- Heat type Forced air
- Sewer/ septic Sanitary sewer
- # total stories 2
- # parking spaces 6
- Has garage (y/n) Yes
- # full baths 3
- # half baths 1
- # total bathrooms 4.0
- # of above grade bedrooms 4
- Flooring Hardwood
- Has fireplace (y/n) Yes
- Subdivision Northwood park
- Lot size (acres) 0.0
- Listing # W12394663
- Property sub type Single family residence
- Status Active
- 3rd bedroom 3.35m X 3.35m
Level: 2nd - 2nd bedroom 3.66m X 3.66m
Level: 2nd - 4th bedroom 3.66m X 3.18m
Level: 2nd - Primary bedroom 5.49m X 3.66m
Level: 2nd - Bedroom 3.67m X 2.71m
Level: Basement - Recreational room / games room 7.92m X 7.62m
Level: Basement - Laundry 3.05m X 3.35m
Level: Main - Family room 5.18m X 3.66m
Level: Main - Living room 7.93m X 3.66m
Level: Main - Dining room 7.93m X 3.66m
Level: Main - Eating area 7.16m X 3.51m
Level: Main - Kitchen 7.16m X 3.51m
Level: Main
- Listing source url Https://www.realtor.ca/real-estate/28843225/10-st-mark-place-brampton-northwood-park-northwood-park
- Listing type identifier Idx

$-3,280
/ Month

