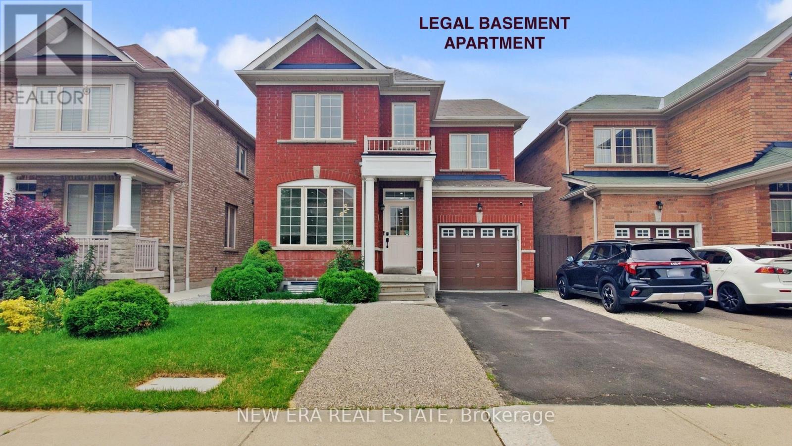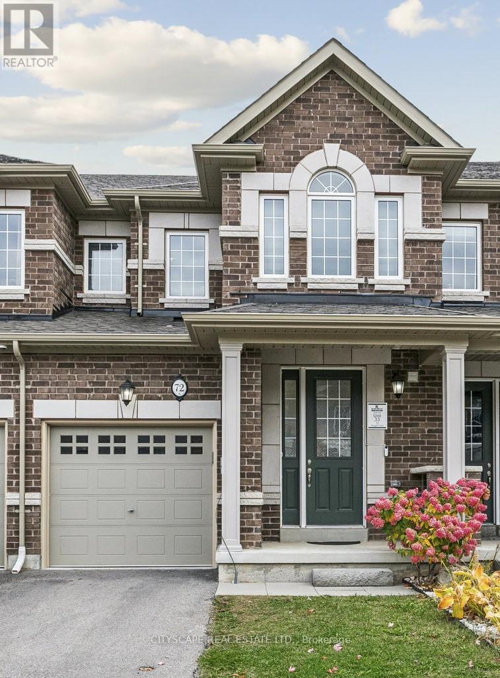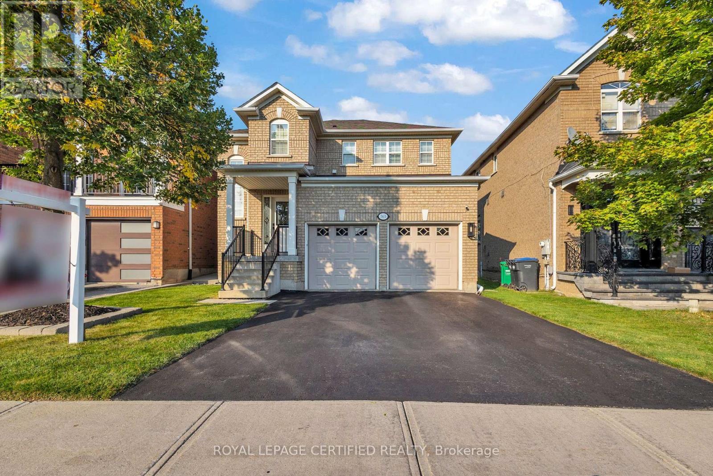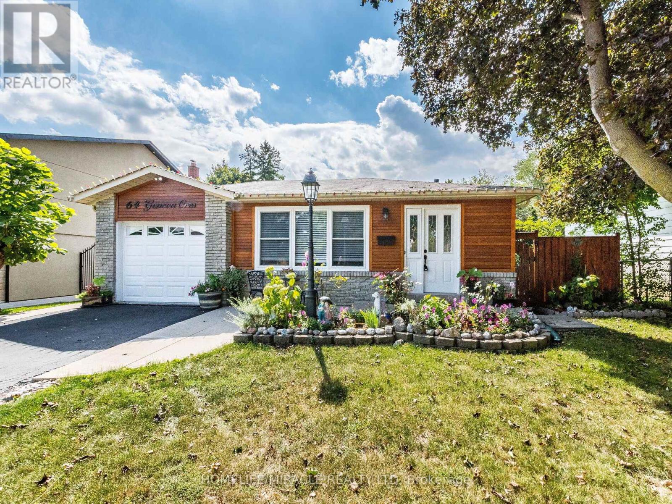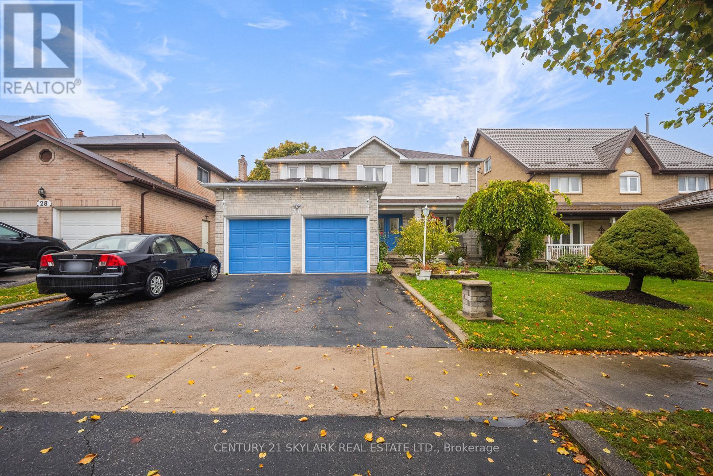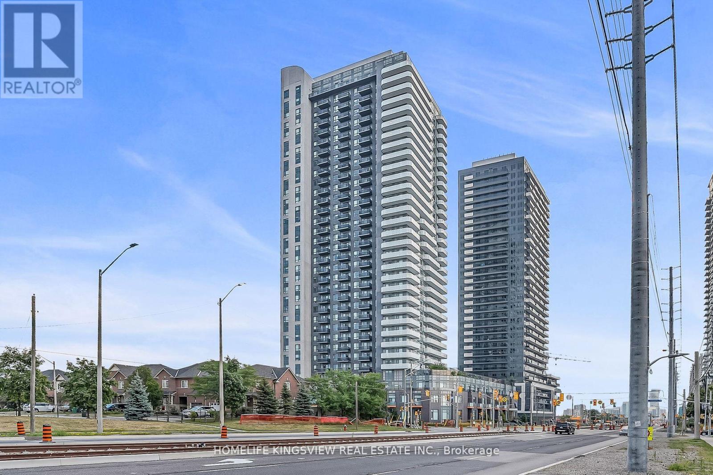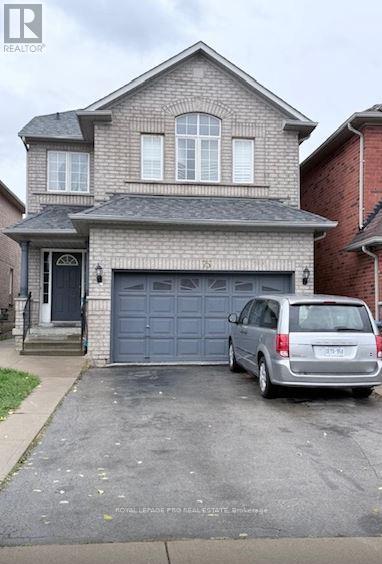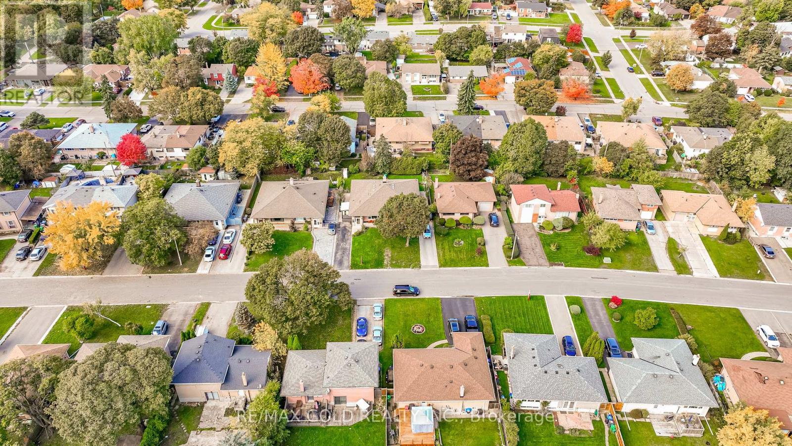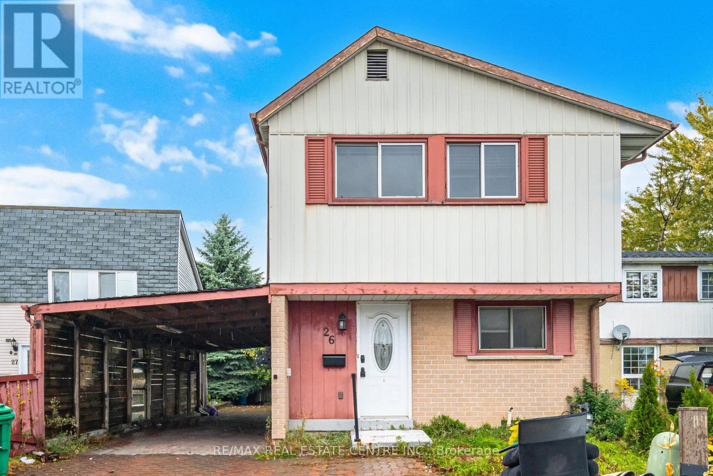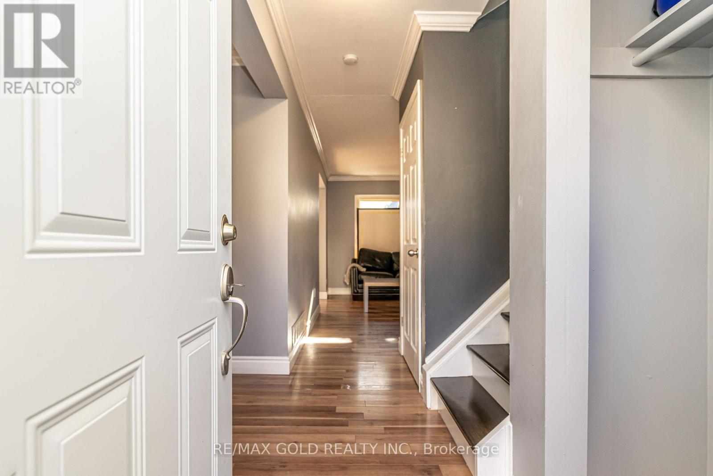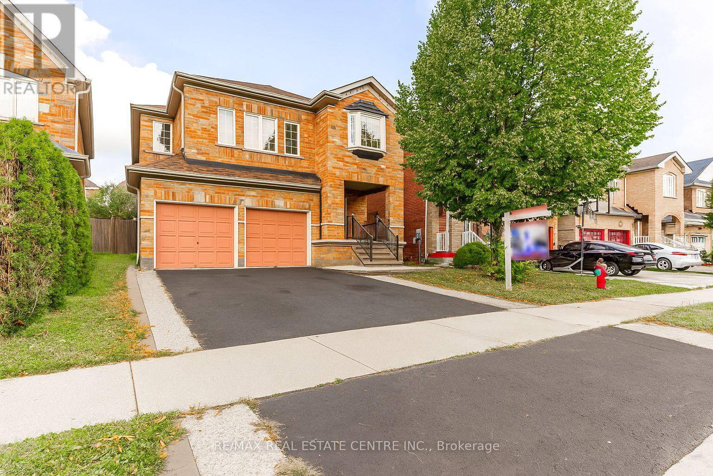- Houseful
- ON
- Brampton
- Brampton South
- 10 Vivaldi Cres
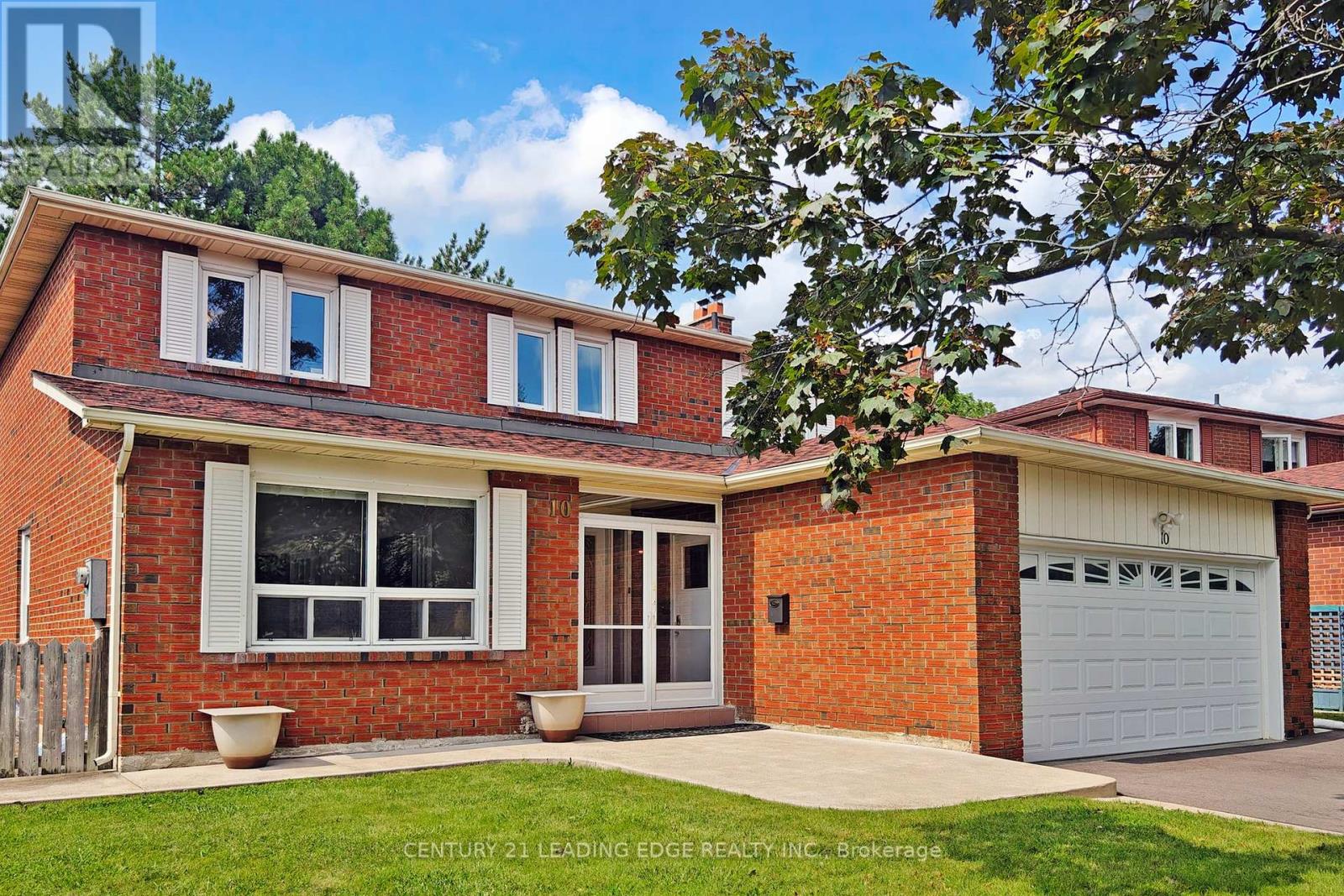
Highlights
Description
- Time on Houseful46 days
- Property typeSingle family
- Neighbourhood
- Median school Score
- Mortgage payment
Welcome to 10 Vivaldi Crescent a lovingly maintained and thoughtfully updated 4-bedroom family home on a rare ravine lot backing onto Fletchers Creek Park. This prime location offers natural privacy and exceptional convenience: Sheridan College is only a 15-minute walk, the future Hurontario LRT hub just 12 minutes away, with schools, shopping, transit, and Hwy 407 all nearby. The main floor features a renovated separate living/dining room with large tile flooring (2021), a spacious separate family room, and an updated kitchen (2017) with breakfast area and walkout to an outdoor sunroom overlooking the landscaped yard with interlocking (2019) and lush ravine views. Upstairs, four bright bedrooms include a generous primary suite with walk-in closet and a renovated 4-piece ensuite (2019). The finished basement (2023) extends the living space with a versatile eat-in recreation area, two additional bedroom suites, a spa-inspired bathroom, and abundant storage. Extensive updates provide peace of mind: roof (2017), high-efficiency furnace (2021), R-60 attic insulation (2021), front entrance door (2024), 3 car wide driveway (2024), hardwood flooring (2014), hot water tank owned (2015), and concrete walkways (2016). (id:63267)
Home overview
- Cooling Central air conditioning
- Heat source Natural gas
- Heat type Forced air
- Sewer/ septic Sanitary sewer
- # total stories 2
- Fencing Fenced yard
- # parking spaces 5
- Has garage (y/n) Yes
- # full baths 3
- # half baths 1
- # total bathrooms 4.0
- # of above grade bedrooms 6
- Flooring Tile, hardwood
- Subdivision Brampton south
- Lot desc Landscaped
- Lot size (acres) 0.0
- Listing # W12404479
- Property sub type Single family residence
- Status Active
- 3rd bedroom 3.64m X 3.23m
Level: 2nd - Primary bedroom 5.45m X 3.75m
Level: 2nd - 4th bedroom 3.67m X 2.73m
Level: 2nd - 2nd bedroom 3.21m X 3.84m
Level: 2nd - Bedroom 2.79m X 3.51m
Level: Basement - Recreational room / games room 3.5m X 7.39m
Level: Basement - 5th bedroom 4.26m X 3.95m
Level: Basement - Eating area 3.6m X 3.09m
Level: Ground - Laundry 3.4m X 1.4m
Level: Ground - Family room 5.05m X 3.64m
Level: Ground - Great room 3.74m X 7.69m
Level: Ground - Kitchen 3.68m X 2.72m
Level: Ground
- Listing source url Https://www.realtor.ca/real-estate/28864422/10-vivaldi-crescent-brampton-brampton-south-brampton-south
- Listing type identifier Idx

$-3,091
/ Month

