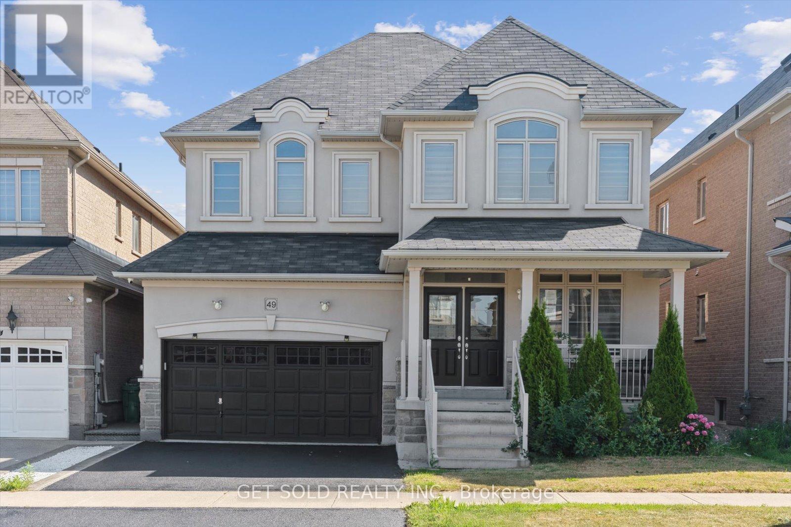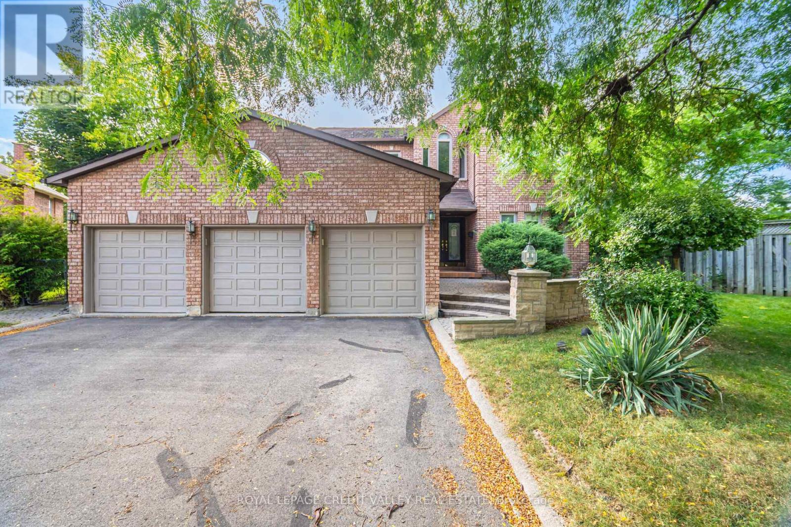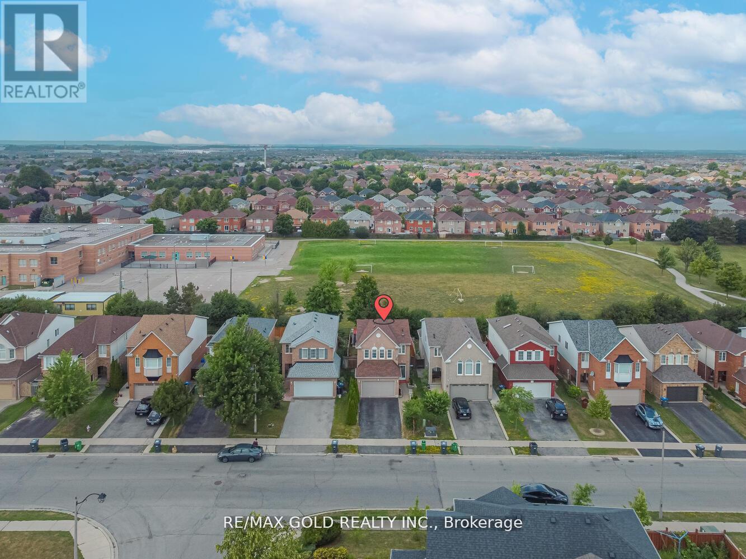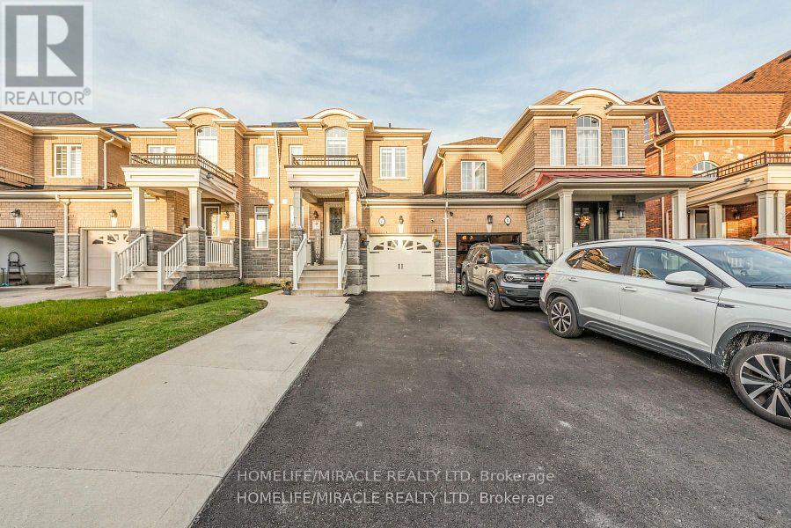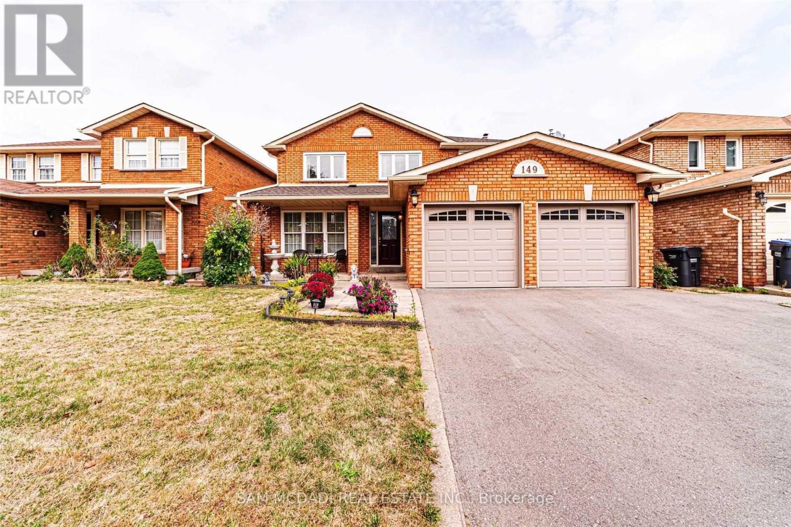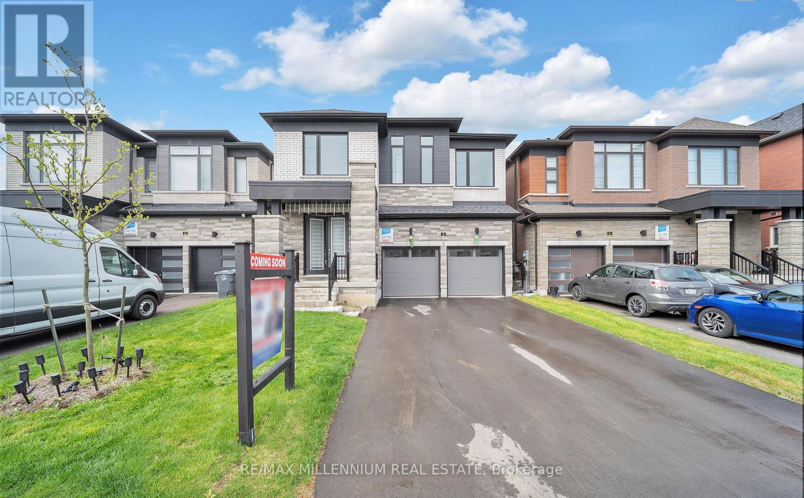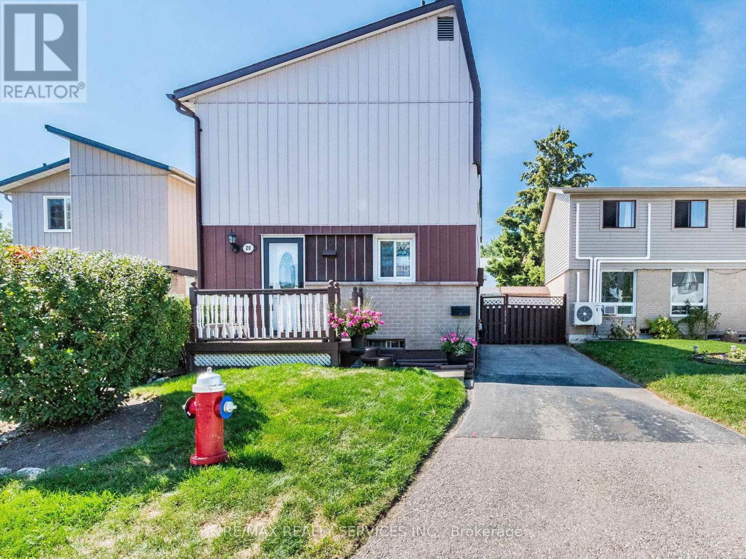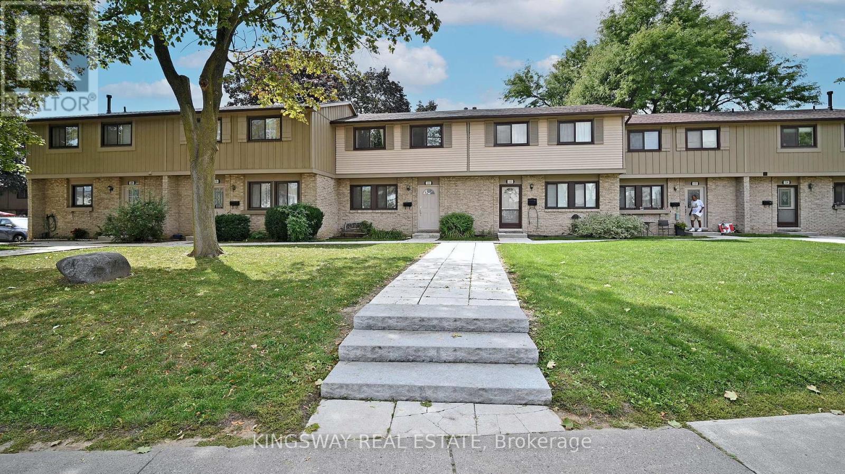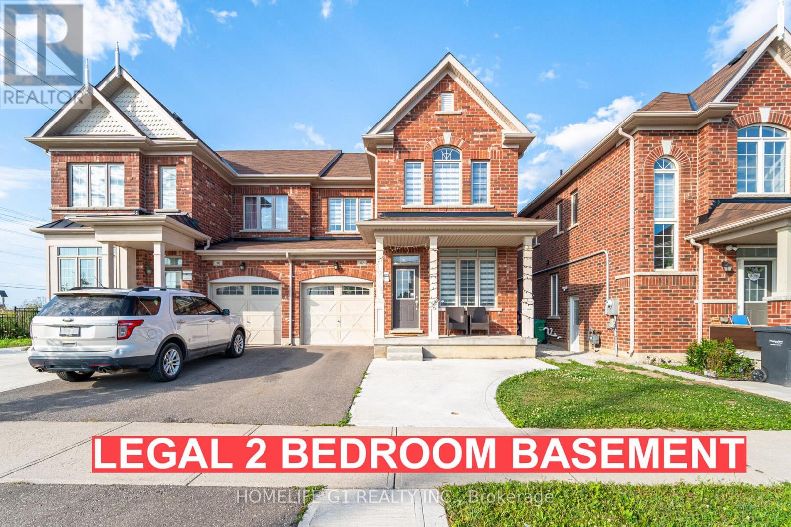- Houseful
- ON
- Brampton
- Heat Lake West
- 10 Whitmore Ct
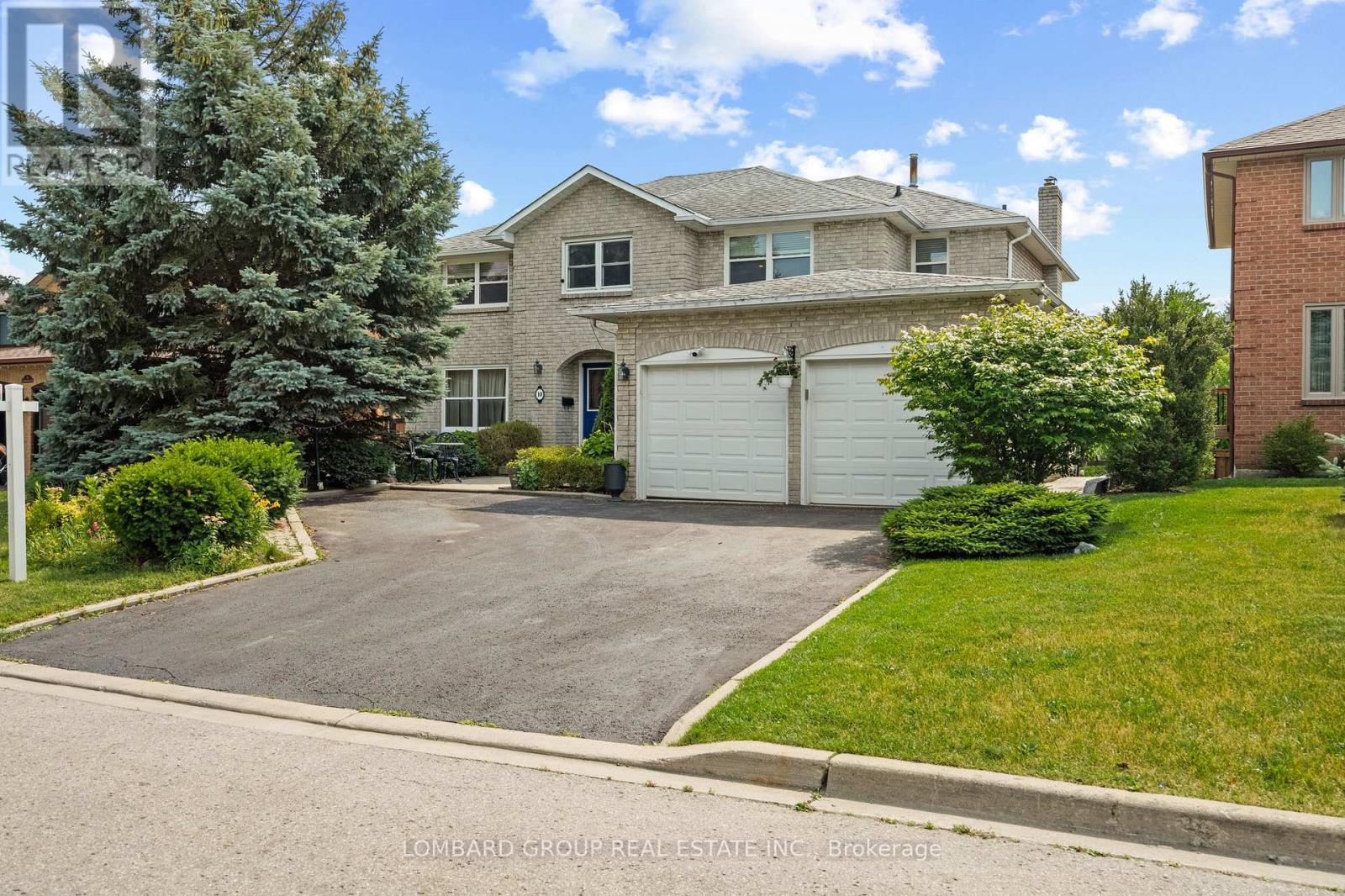
Highlights
Description
- Time on Housefulnew 5 days
- Property typeSingle family
- Neighbourhood
- Median school Score
- Mortgage payment
Welcome to this breathtaking, fully upgraded 4 bedroom, 3.5 bath estate nestled on a quiet court with a premium 60-ft lot offering rare privacy with no direct house at back. Boasting over 5,000 sq ft of exquisitely finished living space, this luxurious home is designed for refined living and effortless entertaining.Step through a grand foyer featuring elegant round hardwood stairs with iron pickets, and be greeted by seamless hardwood flooring throughout. The main level offers expansive formal living, dining, and family room, all bathed in natural light. The chef-inspired kitchen is a dream complete with upgrades cabinets and countertops, walk-in pantry, built-in appliances, and an oversized waterfall island perfect for gatherings.Two walkout decks overlook a serene backyard oasis featuring a heated in-ground pool your own private retreat. The fully finished walkout basement is an entertainers paradise, featuring a second full kitchen, stylish bar area with built-in bar fridge, theatre room, bedroom, full bath, and cold cellar. Function meets form with a spacious laundry and mudroom, and a massive driveway with room for 5 vehicles plus a 2-car garage. Thoughtful upgrades include 200 Amp electrical service, central vacuum, EV charger, crown molding, dimmable pot lights, gas line for BBQ, and an electric fireplace. Absolutely no carpet anywhere.This is luxury, comfort, and style all in a turnkey package and a highly sought-after location. A truly exceptional place to call home. (id:63267)
Home overview
- Cooling Central air conditioning
- Heat source Natural gas
- Heat type Forced air
- Has pool (y/n) Yes
- Sewer/ septic Sanitary sewer
- # total stories 2
- # parking spaces 4
- Has garage (y/n) Yes
- # full baths 4
- # half baths 1
- # total bathrooms 5.0
- # of above grade bedrooms 6
- Flooring Hardwood
- Subdivision Heart lake west
- Lot size (acres) 0.0
- Listing # W12343281
- Property sub type Single family residence
- Status Active
- Kitchen 3.81m X 8.5m
Level: Lower - Family room 5.6m X 4.2m
Level: Lower - Office 3.53m X 3.68m
Level: Main - Living room 4.99m X 3.68m
Level: Main - Kitchen 6.27m X 3.87m
Level: Main - Dining room 4.35m X 3.68m
Level: Main - Family room 5.63m X 3.65m
Level: Main - 4th bedroom 4.88m X 3.58m
Level: Upper - 2nd bedroom 3.68m X 3.61m
Level: Upper - Primary bedroom 6.03m X 3.69m
Level: Upper - 3rd bedroom 3.77m X 4.2m
Level: Upper
- Listing source url Https://www.realtor.ca/real-estate/28730732/10-whitmore-court-brampton-heart-lake-west-heart-lake-west
- Listing type identifier Idx

$-4,799
/ Month

