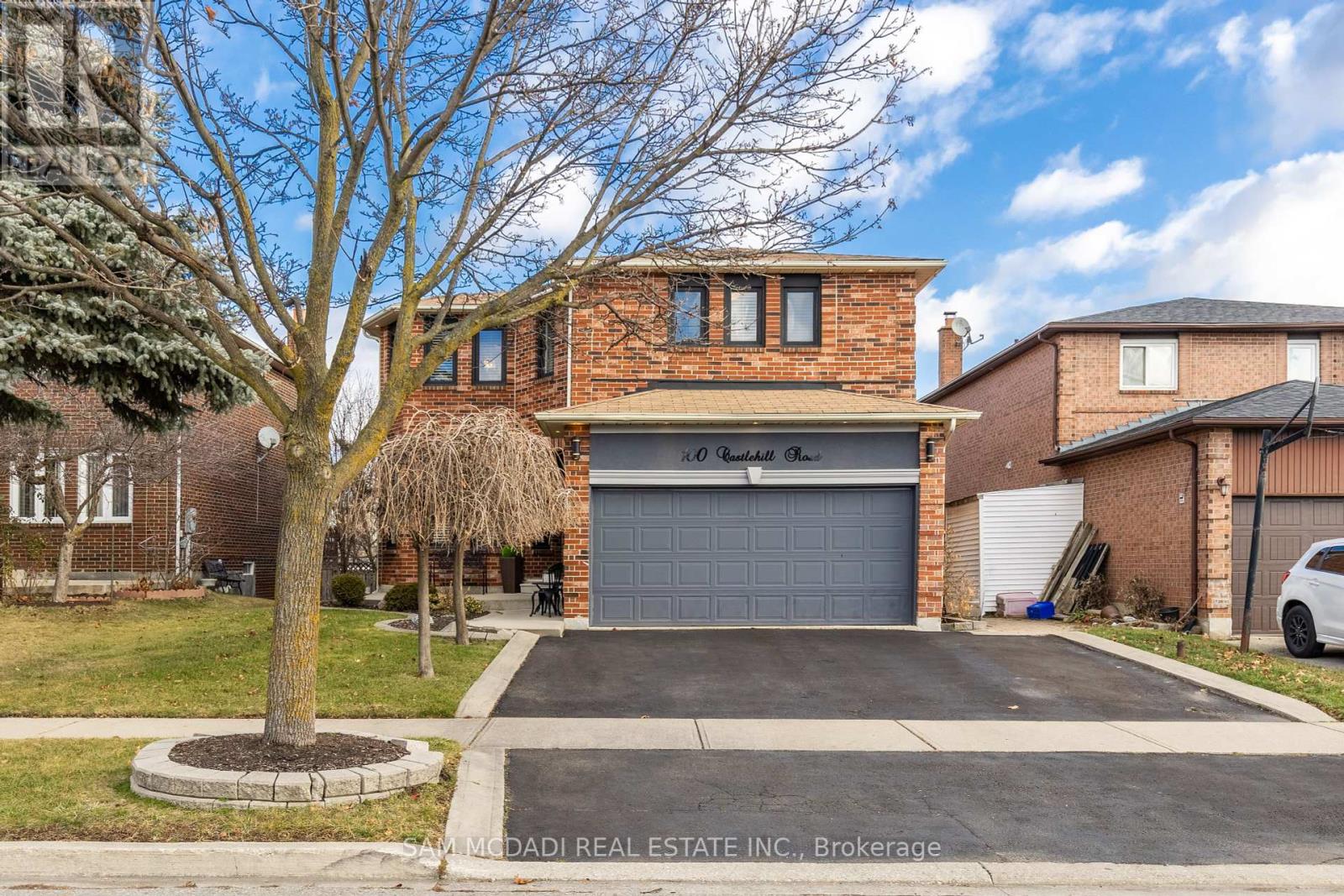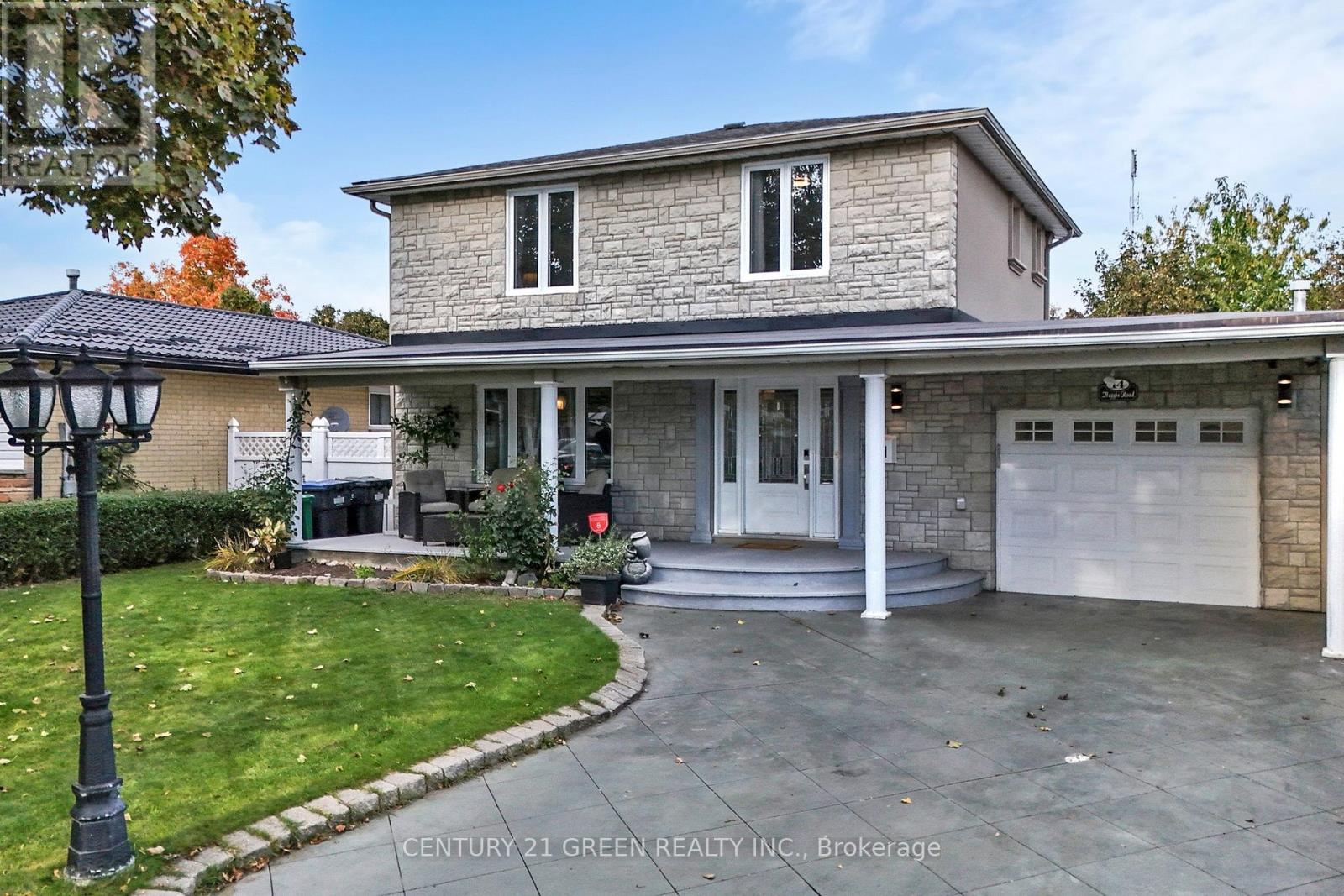- Houseful
- ON
- Brampton
- Norwood Park
- 100 Castlehill Rd

Highlights
Description
- Time on Houseful45 days
- Property typeSingle family
- Neighbourhood
- Median school Score
- Mortgage payment
Spacious 5-Bedroom Detached Home with 4 Bathrooms in a Highly Desirable Neighbourhood of Brampton East! This two-storey beauty features hardwood floors throughout (no carpet), a stunning spiral staircase, Pot Lights, French doors, and a bright eat-in kitchen with stainless steel appliances and granite countertops. Walk out to a large deck and private backyard, perfect for family living and entertaining. Convenient main floor laundry, with an additional laundry in the basement. The finished basement features two additional bedrooms, two separate entrances, a 3-piece bath, full kitchen and living room, excellent potential for extended family or rental income. The home also includes a sprinkler system in the front and back yards. Close to Schools, Parks, Public Transit, Shopping, and Hwy 427/407 Access (id:63267)
Home overview
- Cooling Central air conditioning
- Heat source Natural gas
- Heat type Forced air
- Sewer/ septic Septic system
- # total stories 2
- Fencing Fenced yard
- # parking spaces 5
- Has garage (y/n) Yes
- # full baths 4
- # total bathrooms 4.0
- # of above grade bedrooms 7
- Flooring Hardwood, ceramic
- Subdivision Northwood park
- Directions 1916033
- Lot size (acres) 0.0
- Listing # W12383957
- Property sub type Single family residence
- Status Active
- 3rd bedroom 4.05m X 3.11m
Level: 2nd - 5th bedroom 3.81m X 3.11m
Level: 2nd - Primary bedroom 6.09m X 3.24m
Level: 2nd - 4th bedroom 5.83m X 3.24m
Level: 2nd - 2nd bedroom 4.05m X 3.06m
Level: 2nd - Dining room 3.81m X 3.11m
Level: Main - Kitchen 6.01m X 4.05m
Level: Main - Family room 5.63m X 3.2m
Level: Main - Living room 5.63m X 3.2m
Level: Main
- Listing source url Https://www.realtor.ca/real-estate/28820639/100-castlehill-road-brampton-northwood-park-northwood-park
- Listing type identifier Idx

$-3,064
/ Month












