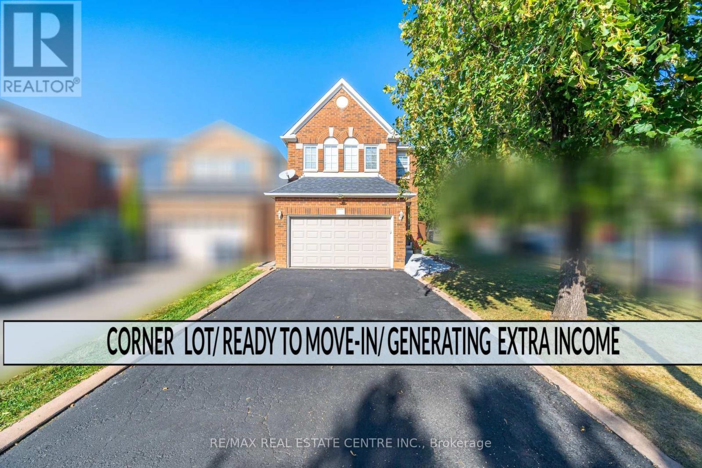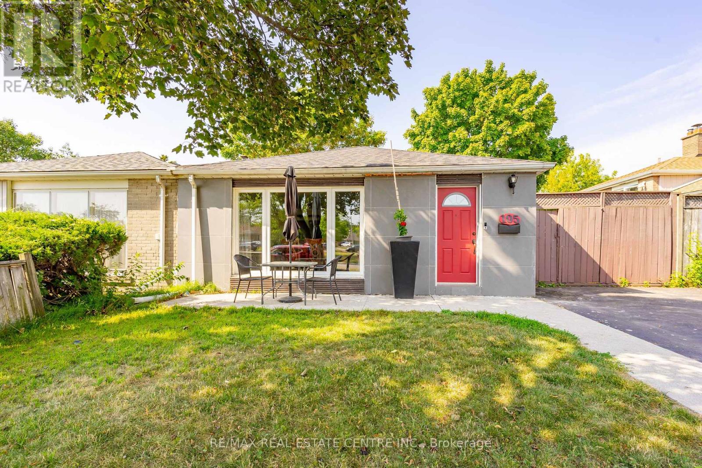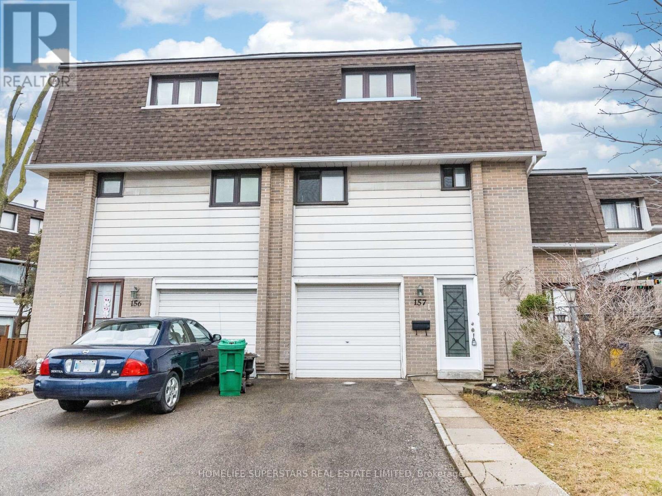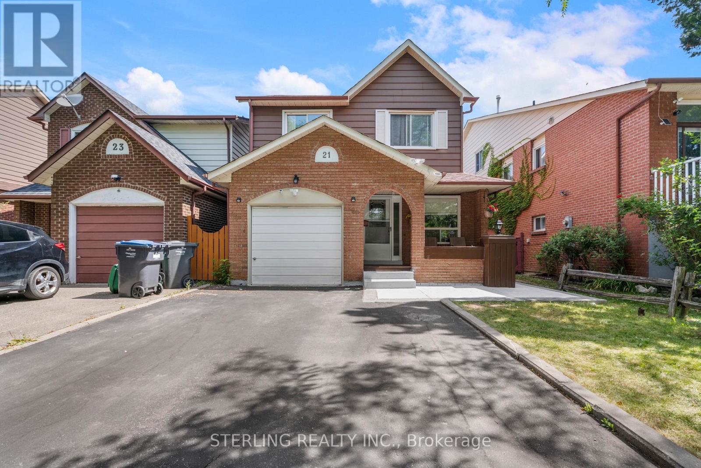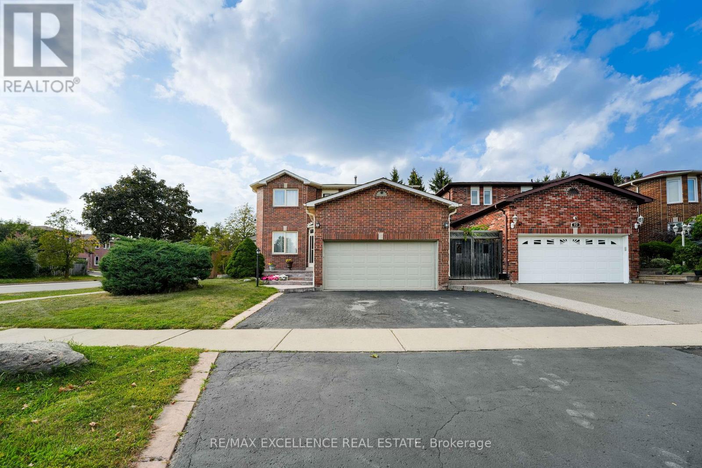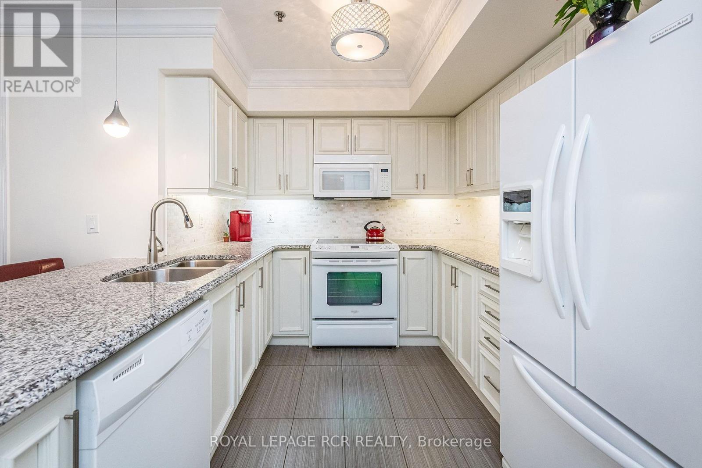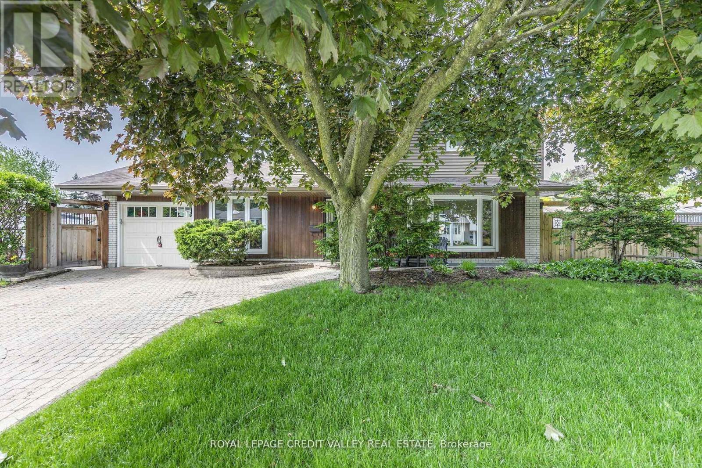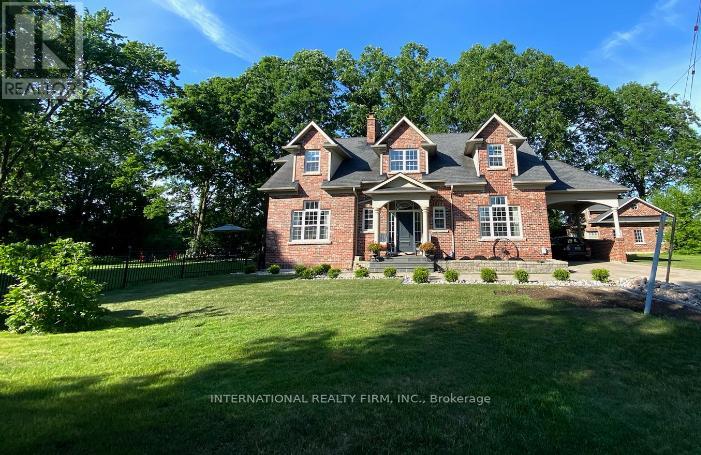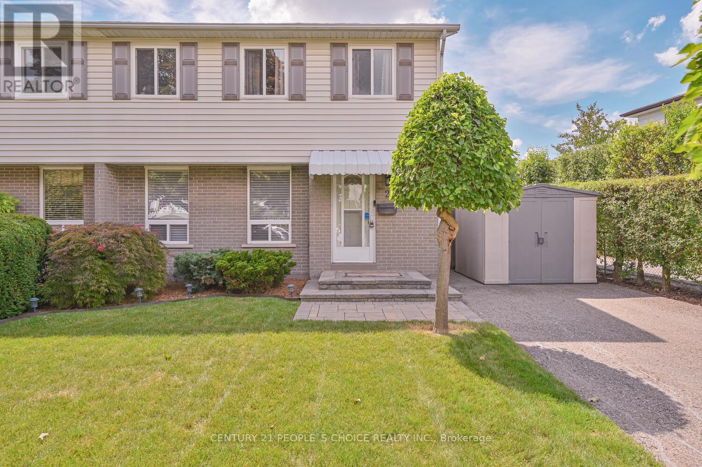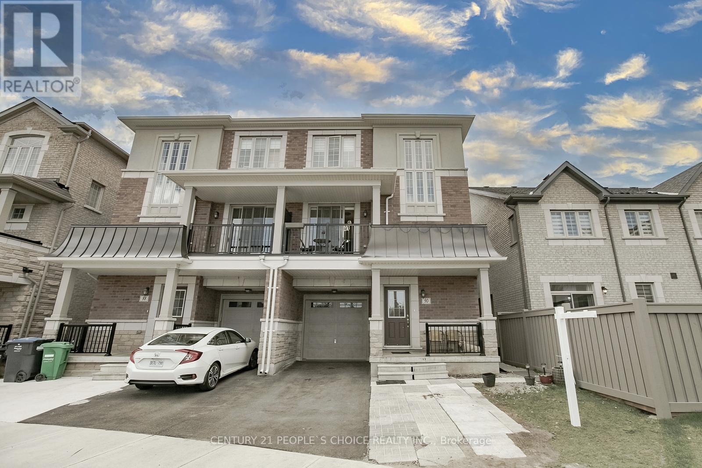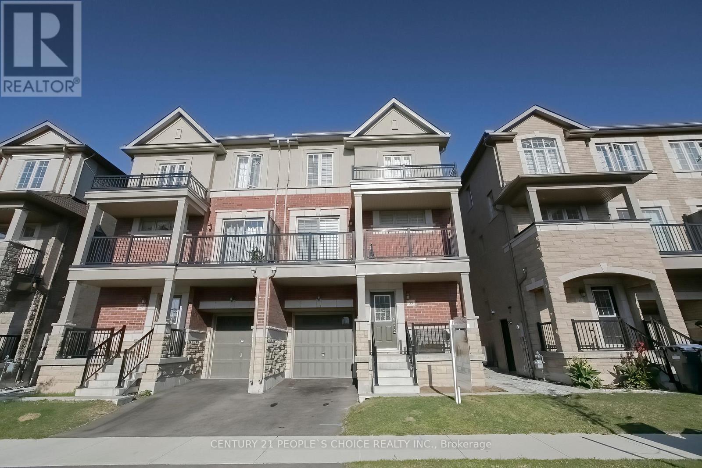- Houseful
- ON
- Brampton
- Fletcher's Meadow
- 100 Dells Cres
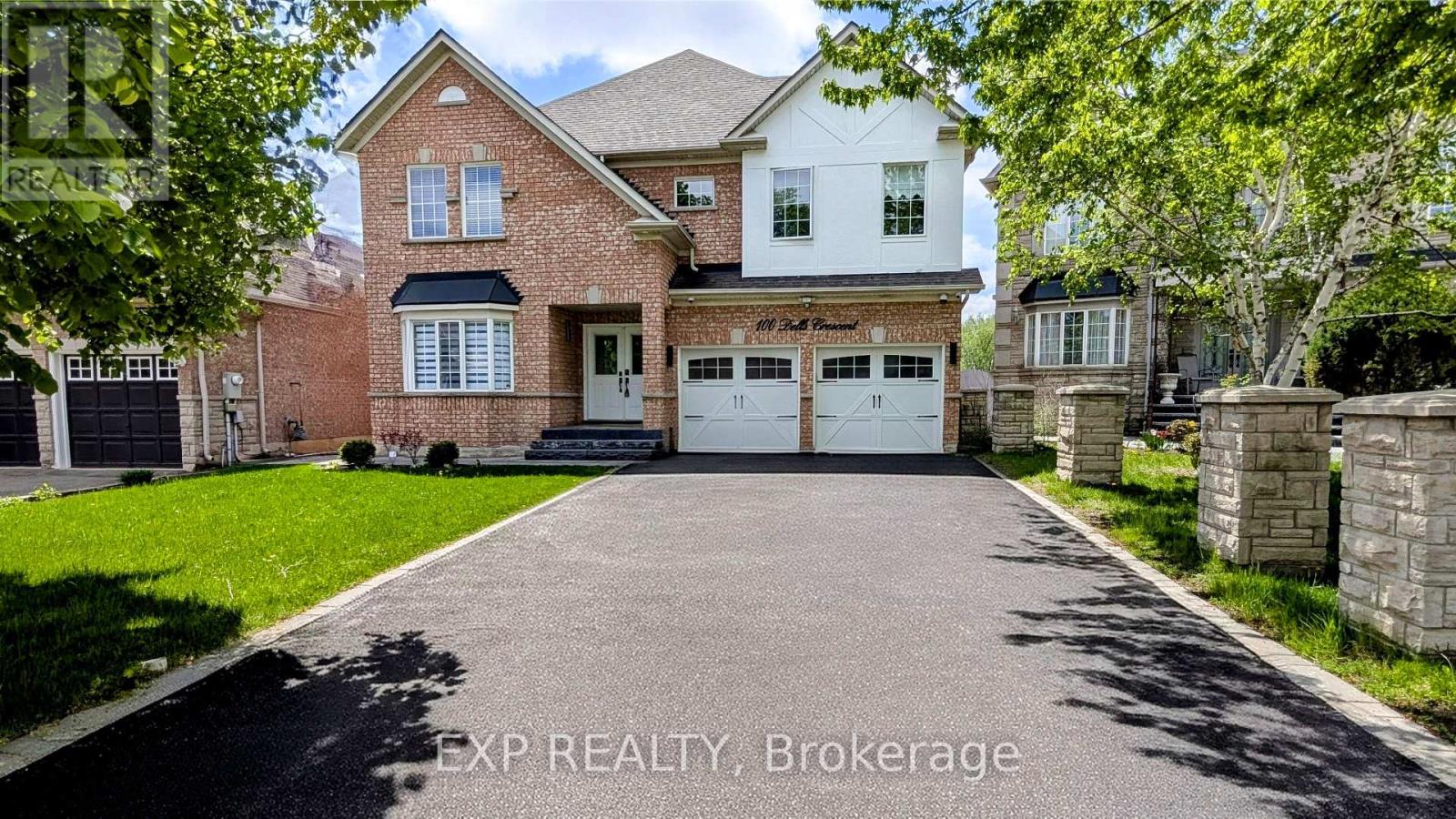
Highlights
Description
- Time on Housefulnew 4 days
- Property typeSingle family
- Neighbourhood
- Median school Score
- Mortgage payment
100 Dells Crescent Renovated Executive Home with Resort-Style Backyard. This is a rare chance to own a fully upgraded executive home on a secluded 136 ft deep ravine lot in one of Brampton's most desirable neighbourhoods. Offering over 4200 sq. ft. of total living space, this home has the Potential 4+1 bedroom, 4.5 bath residence that combines modern luxury with tranquil outdoor living. Renovated in 2024, the home features a chef-inspired kitchen with quartz countertops, custom cabinetry, and a Jenn Air Professional gas range. The open-concept layout connects seamlessly to elegant dining and living spaces, while the completely updated primary ensuite offers a true spa-like retreat. From flooring and lighting to fixtures and finishes, every inch of this home has been thoughtfully refreshed with high-end design. The main floor walkout leads to an expansive 544 sq. ft. deck with a gas BBQ hookup, overlooking a beautifully landscaped yard, saltwater pool, and ravine backdrop. Completed in 2021, the pool and hardscaping transform this outdoor space into your own private resort, perfect for both entertaining and everyday relaxation. The fully finished walk-out basement enhances the home's flexibility with direct access to the backyard and pool. It offers excellent potential for a one- or two-bedroom suite, ideal for in-laws or rental income, and can be move-in ready for closing if desired. Additional upgrades include a new furnace and pool heater installed in 2024, air conditioning added in 2020, and a new roof in 2018. This home is located on a quiet, family-friendly crescent within walking distance of top-rated schools, parks, and nature trails. Move-in ready and offering an elevated lifestyle inside and out, 100 Dells Crescent is the complete package. Book your private showing today. (id:63267)
Home overview
- Cooling Central air conditioning
- Heat source Natural gas
- Heat type Forced air
- Has pool (y/n) Yes
- Sewer/ septic Sanitary sewer
- # total stories 2
- # parking spaces 4
- Has garage (y/n) Yes
- # full baths 4
- # half baths 1
- # total bathrooms 5.0
- # of above grade bedrooms 4
- Flooring Hardwood
- Community features Community centre
- Subdivision Fletcher's meadow
- Directions 2154321
- Lot size (acres) 0.0
- Listing # W12411809
- Property sub type Single family residence
- Status Active
- 2nd bedroom 3.25m X 4.26m
Level: 2nd - Primary bedroom 4.99m X 6.19m
Level: 2nd - 4th bedroom 3.35m X 3.65m
Level: 2nd - 3rd bedroom 4.16m X 4.47m
Level: 2nd - Dining room 3.35m X 4.26m
Level: Main - Family room 3.75m X 4.57m
Level: Main - Eating area 3.07m X 4.57m
Level: Main - Kitchen 2.86m X 4.06m
Level: Main - Laundry 2.28m X 2.74m
Level: Main - Living room 3.35m X 4.57m
Level: Main
- Listing source url Https://www.realtor.ca/real-estate/28880972/100-dells-crescent-brampton-fletchers-meadow-fletchers-meadow
- Listing type identifier Idx

$-3,867
/ Month

