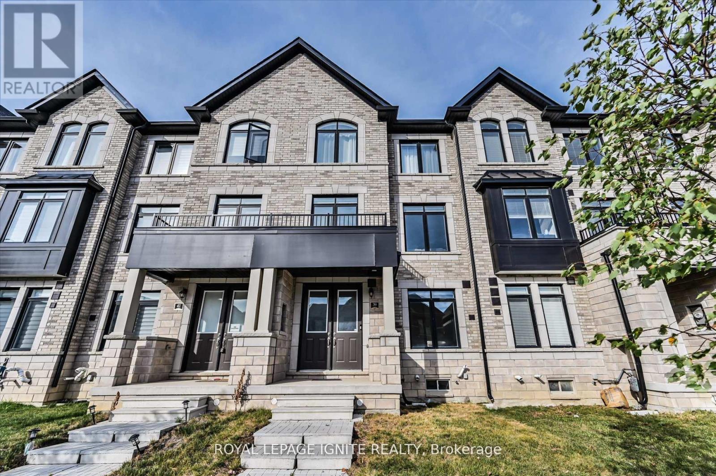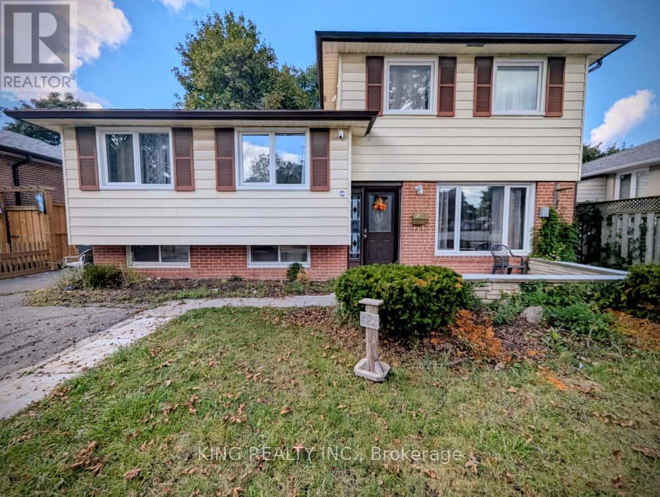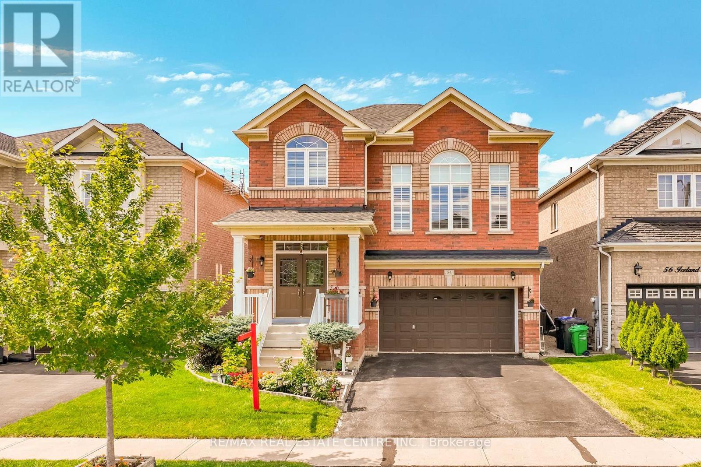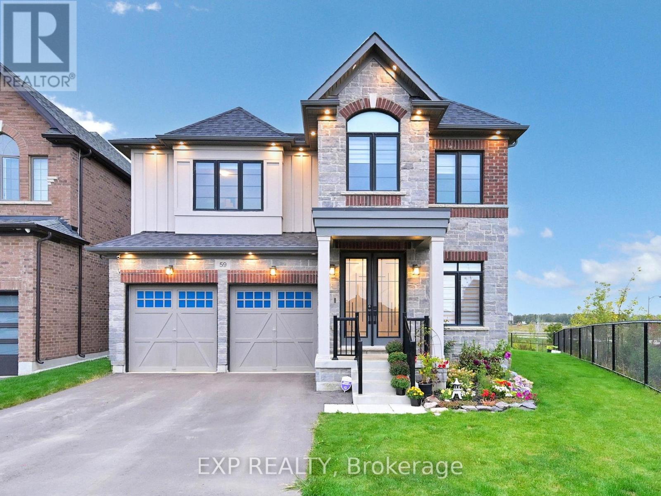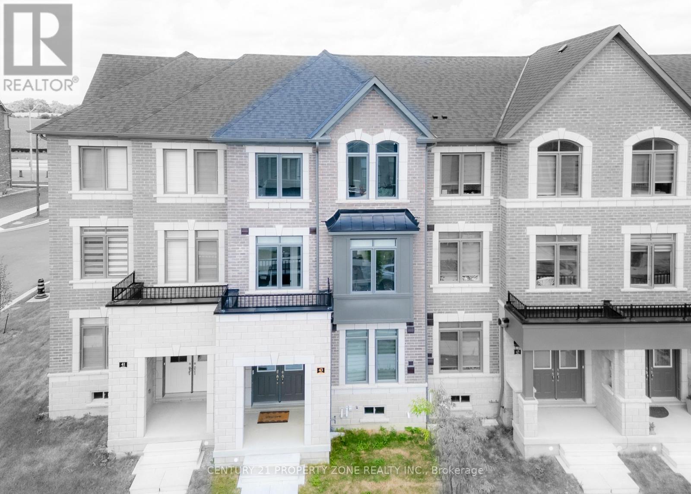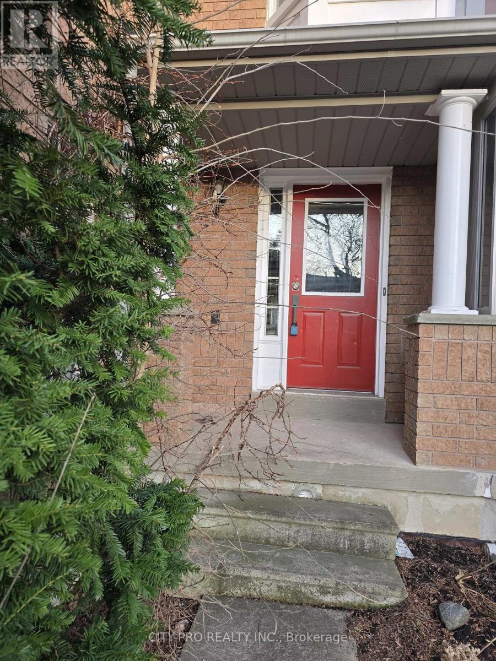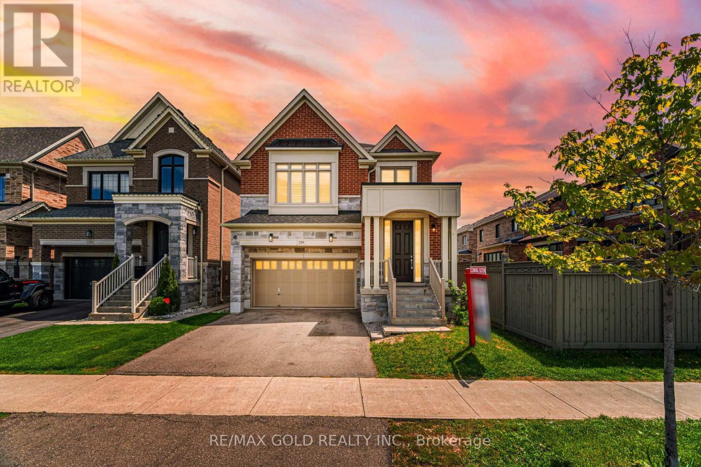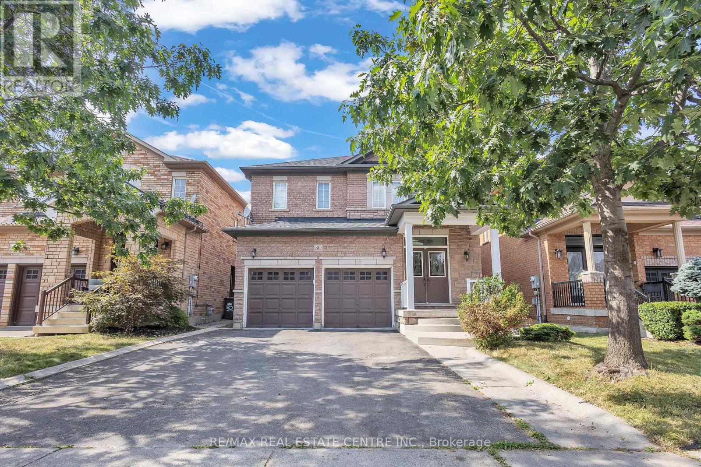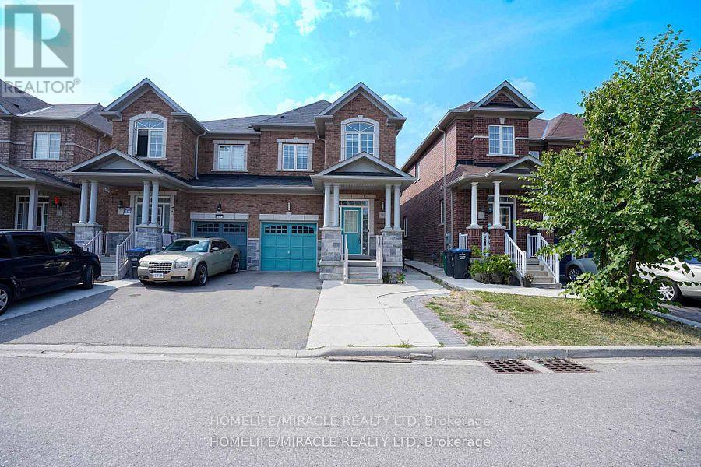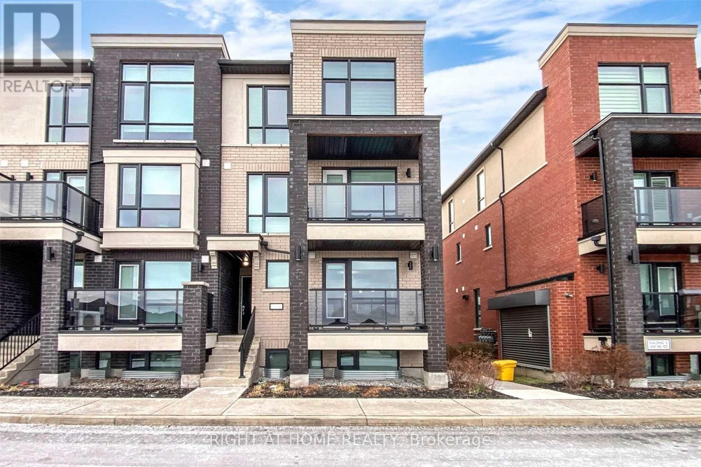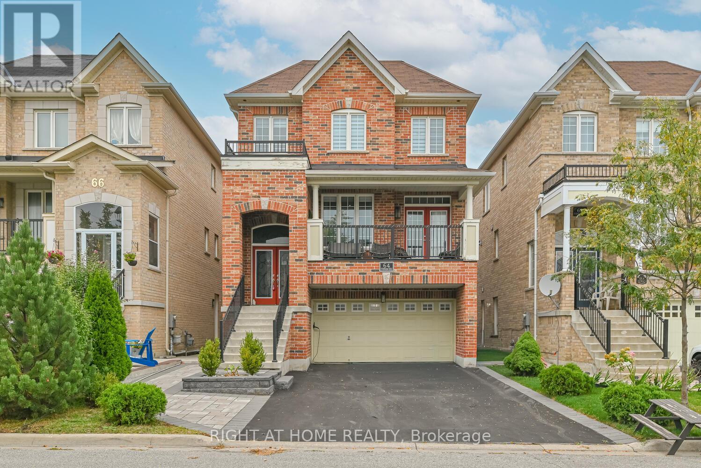- Houseful
- ON
- Brampton
- Central Park
- 100 Madison St
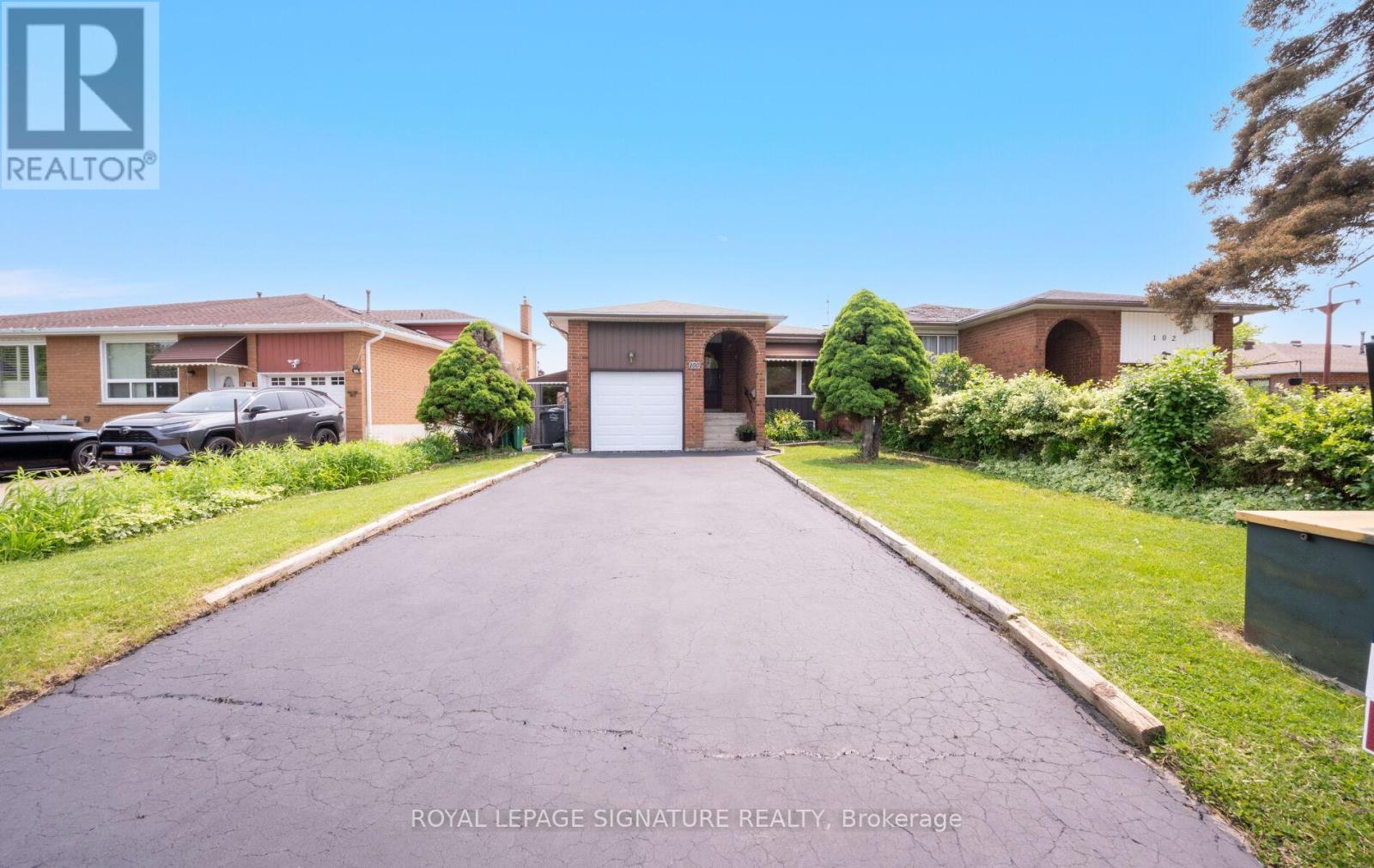
Highlights
Description
- Time on Housefulnew 7 hours
- Property typeSingle family
- Neighbourhood
- Median school Score
- Mortgage payment
Welcome to This Lovingly Maintained Home, that is in excellent condition! This spacious home offers nearly 2200SQFT of total living space with 3 bright bedrooms, 2 full baths and a side entrance that makes this home perfect for your future rental income! The great layout on the main floor includes a generous sized eat-in kitchen adjacent to a great size dining & living room - perfect for family life or entertaining. The finished basement boasts a large rec room with a wood-burning fireplace, 3-piece bath, ample storage, cold room, and an auxiliary room all with a separate entrance ideal for a potential income suite or multigenerational living. Freshly painted and many updates mechanically, this home is move in ready as it has been kept so well! Nestled on a deep reverse pie-shaped lot, enjoy privacy, mature trees, and lush perennial gardens. A truly special property in a sought-after location! Walk to schools, parks, grocery & shopping, ample places of worship, public transit, 2.5 KM to William Osler Hospital & Professors Lake. (id:63267)
Home overview
- Cooling Central air conditioning
- Heat source Natural gas
- Heat type Forced air
- Sewer/ septic Sanitary sewer
- # total stories 2
- # parking spaces 5
- Has garage (y/n) Yes
- # full baths 2
- # total bathrooms 2.0
- # of above grade bedrooms 3
- Flooring Hardwood, ceramic, carpeted
- Subdivision Central park
- Lot size (acres) 0.0
- Listing # W12297815
- Property sub type Single family residence
- Status Active
- 3rd bedroom 3.3m X 2.44m
Level: 2nd - Primary bedroom 3.96m X 3.4m
Level: 2nd - 2nd bedroom 4.37m X 2.74m
Level: 2nd - Recreational room / games room 7.77m X 4.52m
Level: Basement - Dining room 3.37m X 2.74m
Level: Main - Living room 5.12m X 3.37m
Level: Main - Kitchen 5.32m X 3.35m
Level: Main
- Listing source url Https://www.realtor.ca/real-estate/28633347/100-madison-street-brampton-central-park-central-park
- Listing type identifier Idx

$-2,051
/ Month

