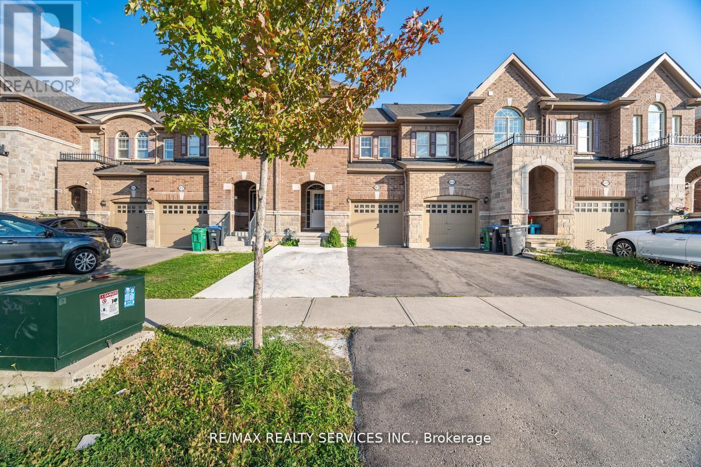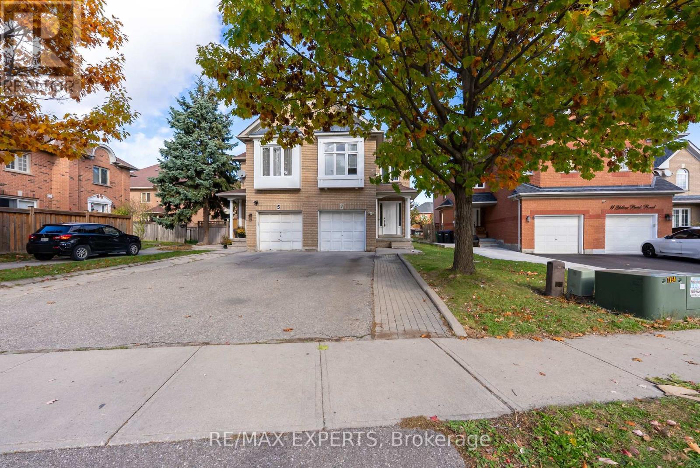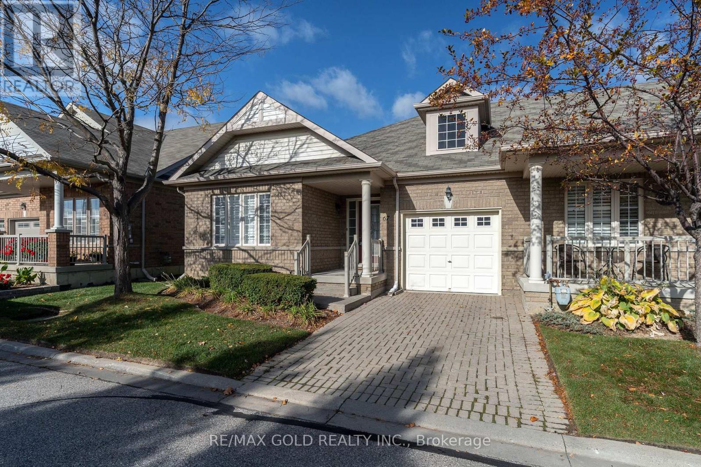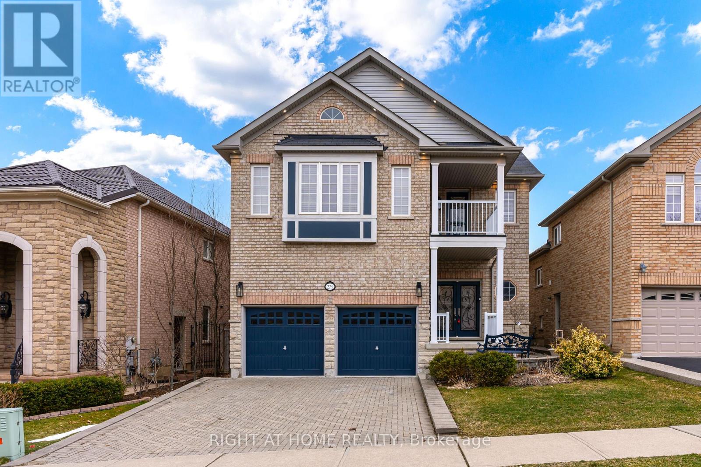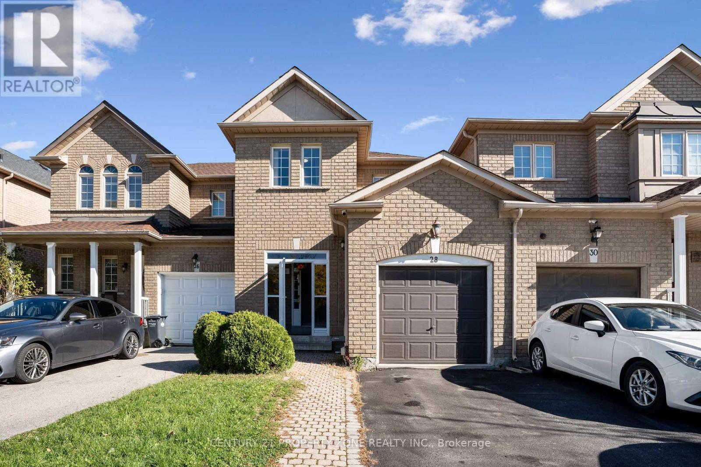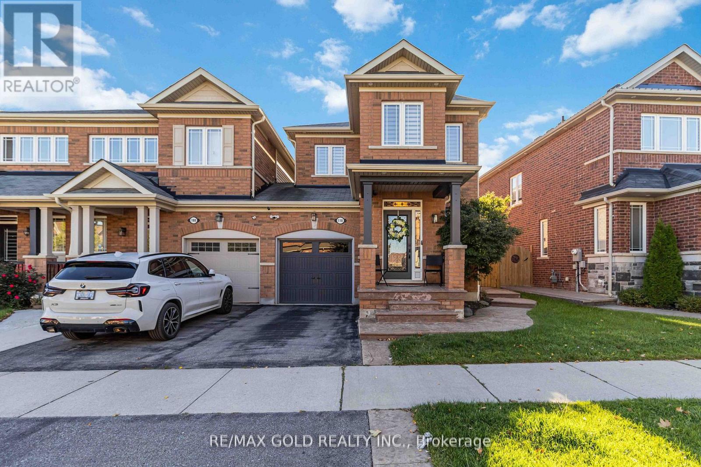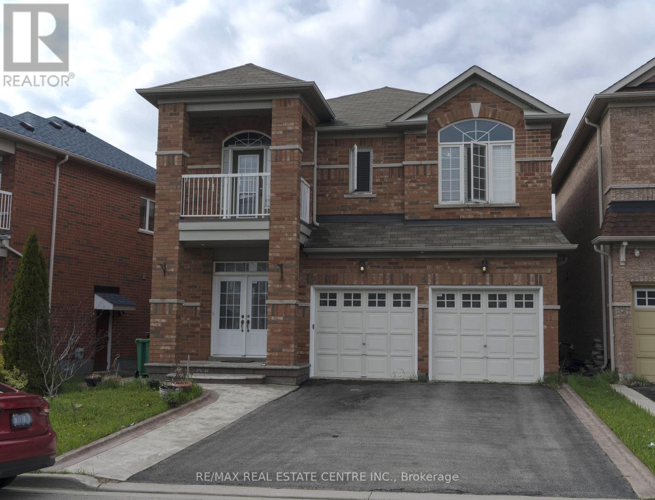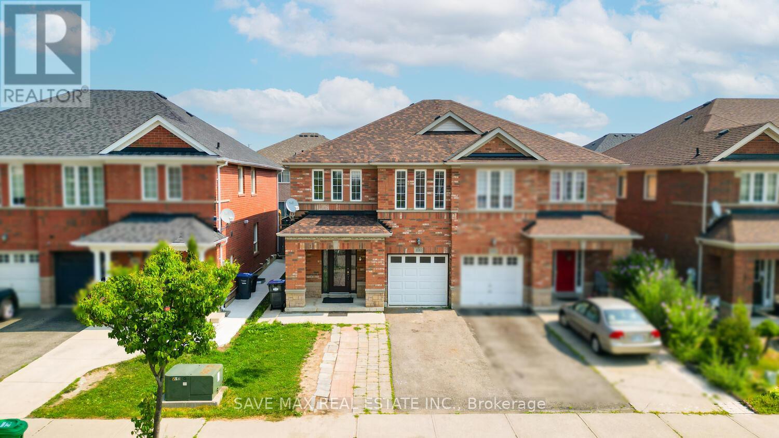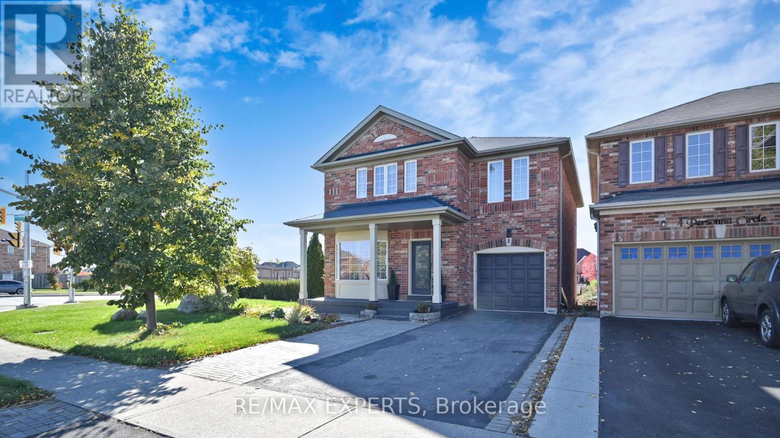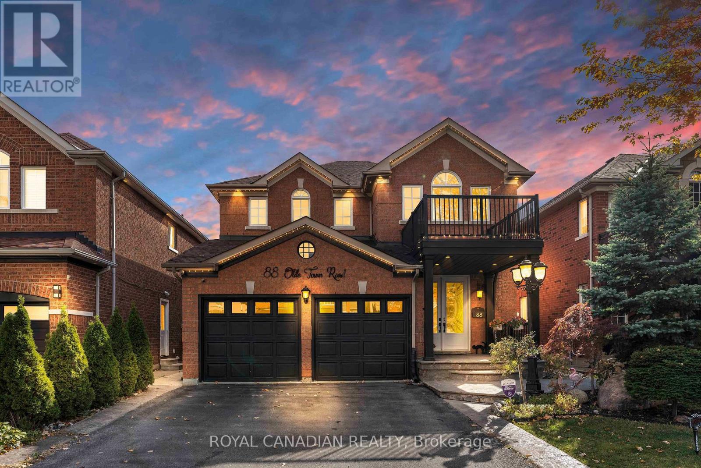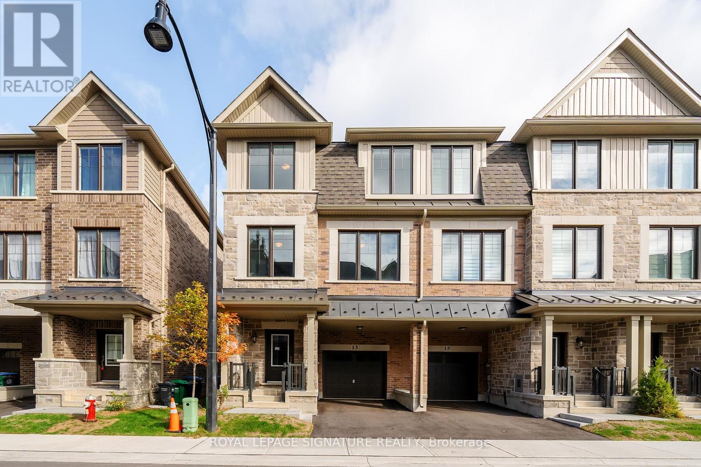- Houseful
- ON
- Brampton
- Fletcher's Meadow
- 101 Williamson Dr
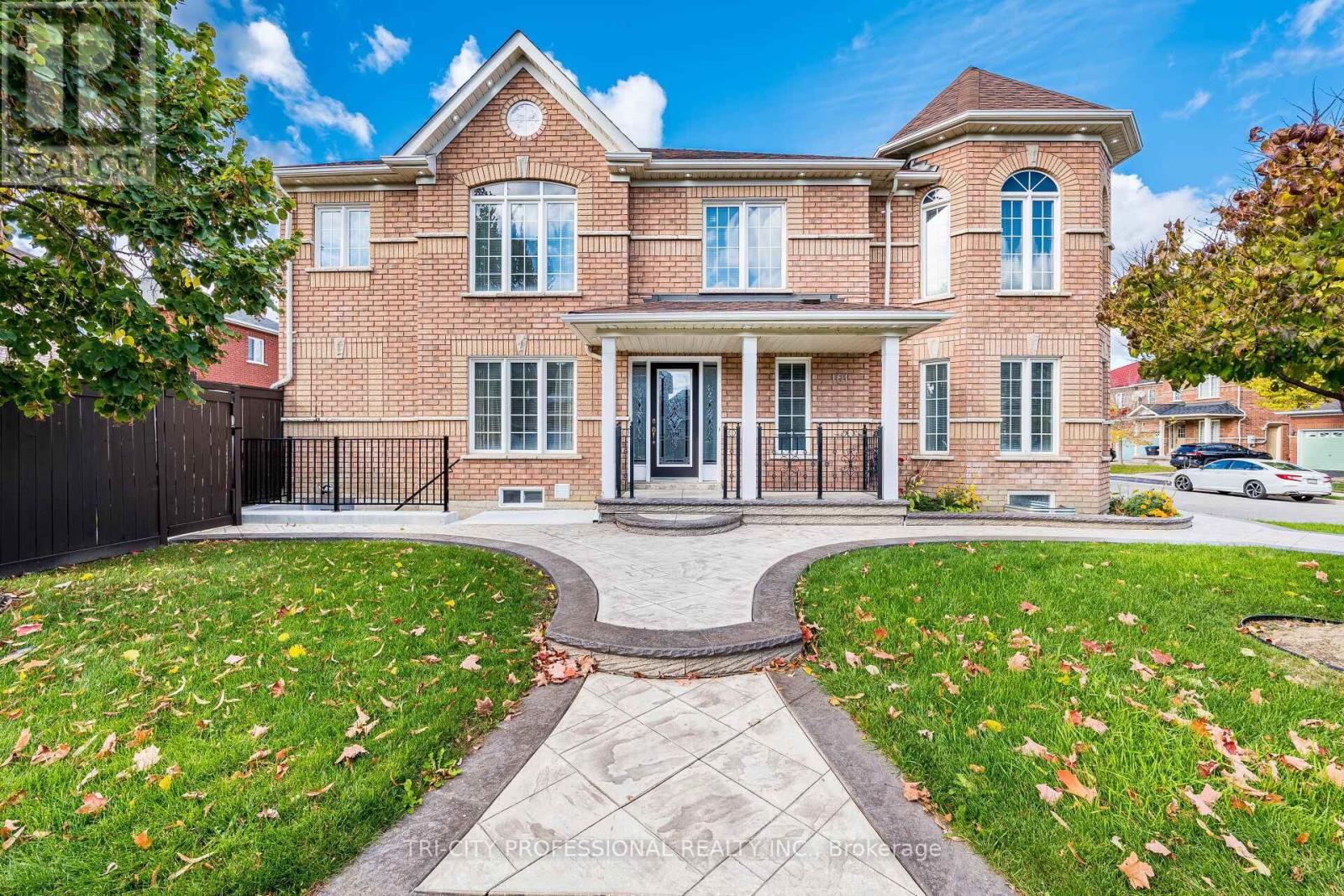
Highlights
Description
- Time on Housefulnew 8 hours
- Property typeSingle family
- Neighbourhood
- Median school Score
- Mortgage payment
Over $150,000 in Premium Upgrades, Fabulous and Professionally Upgraded All-Brick Detached 4 Bedroom Home on a Premium Landscaped Corner Lot in a Highly Desirable Brampton Neighbourhood. Offered for Sale by the Original Owners, This Bright and Spacious Home is Move-in-Ready and Showcases True Pride of Ownership Throughout. Step Inside to a Stunning Main Floor Featuring 24x24 Ceramic Tile Flooring, Hardwood Flooring, and a Solid Wood Staircase. The Open Concept Layout Includes Living, Dining, and Family Rooms Filled with Natural Light, Highlighted by Large Windows and a Cozy Gas Fireplace. The Beautifully Upgraded Kitchen Boasts Tall Cabinets with Crown Moulding, Stainless Steel Appliances, and an Inviting Breakfast Area with a Walk-Out to the Backyard. Enjoy Outdoors with Over $50000 in Stamped Concrete (KP Construction) Wrapping from the Driveway Along the Side Walkway into the Backyard, Enhanced by Pot-Lights and a Lush Vegetable Garden-Perfect for Entertaining or Relaxing. Upstairs Offers Four Generously Sized Bedrooms, Including an Oversized Primary Suite with Two Closets (one walk-in) and a 4-Piece Ensuite. Additional Bedrooms Features Walk-in Closets and Durable 15mm Laminate Flooring Throughout. The Legal Basement Apartment with a Private Separate Entrance Offers Approximately 850 Sq.ft of Open-Concept Living Space-Ideal as a Mortage Helper or Income-Generating suite. Prime Location-Just Minutes Walk to the Bus Stop and Community Park, and Full Service Commercial Plaza Featuring TD Bank, , Convenience Store, and Multiple Food Options, This Home Blends Comfort, Luxury, and Functionality in One of Brampton's Most Family-Friendly Communities. A Must See Property That Truly Stands Out. (id:63267)
Home overview
- Cooling Central air conditioning
- Heat source Natural gas
- Heat type Forced air
- Sewer/ septic Sanitary sewer
- # total stories 2
- # parking spaces 4
- Has garage (y/n) Yes
- # full baths 3
- # half baths 1
- # total bathrooms 4.0
- # of above grade bedrooms 5
- Flooring Hardwood, laminate
- Subdivision Fletcher's meadow
- Lot size (acres) 0.0
- Listing # W12486122
- Property sub type Single family residence
- Status Active
- 2nd bedroom 3.66m X 3.05m
Level: 2nd - Primary bedroom 5.79m X 3.66m
Level: 2nd - 3rd bedroom 5.18m X 3.35m
Level: 2nd - 4th bedroom 3.35m X 3.04m
Level: 2nd - Bedroom 4.27m X 3.04m
Level: Basement - Family room 6.1m X 2.44m
Level: Basement - Laundry 3.05m X 1.83m
Level: Basement - Kitchen 4.88m X 2.74m
Level: Basement - Dining room 3.35m X 3.05m
Level: Main - Family room 4.27m X 3.2m
Level: Main - Eating area 3.35m X 2.74m
Level: Main - Living room 4.27m X 3.35m
Level: Main - Kitchen 2.74m X 2.44m
Level: Main - Laundry 3.05m X 1.83m
Level: Main
- Listing source url Https://www.realtor.ca/real-estate/29040885/101-williamson-drive-brampton-fletchers-meadow-fletchers-meadow
- Listing type identifier Idx

$-3,144
/ Month

