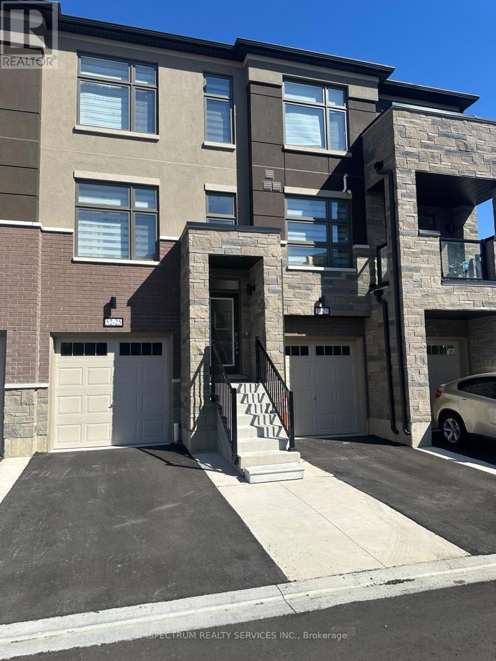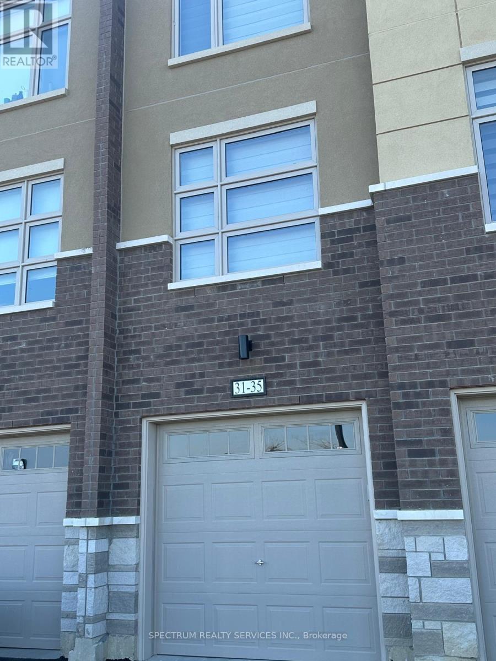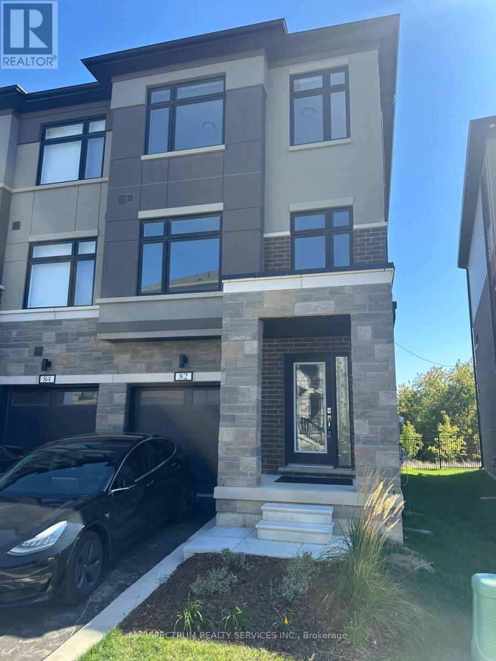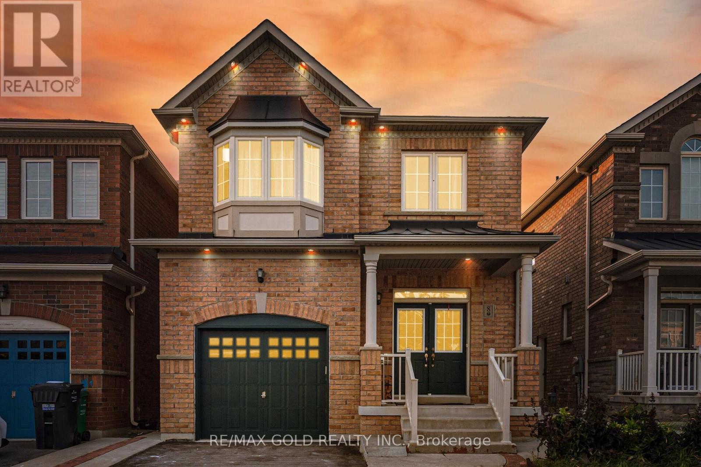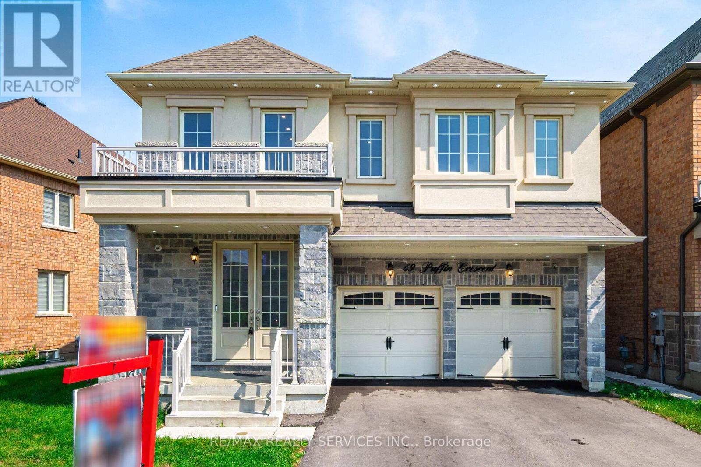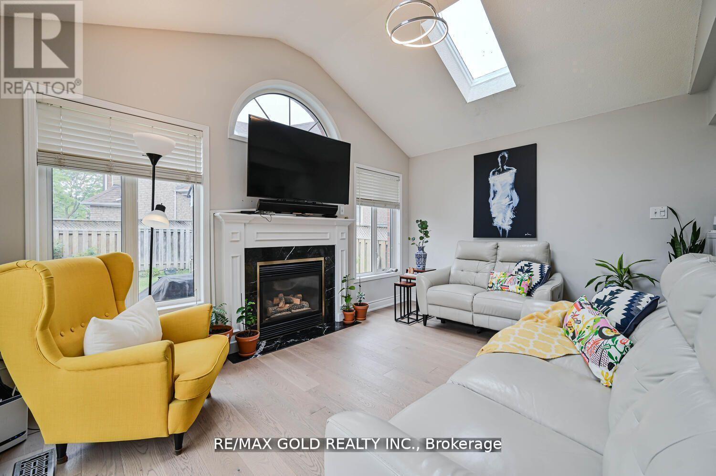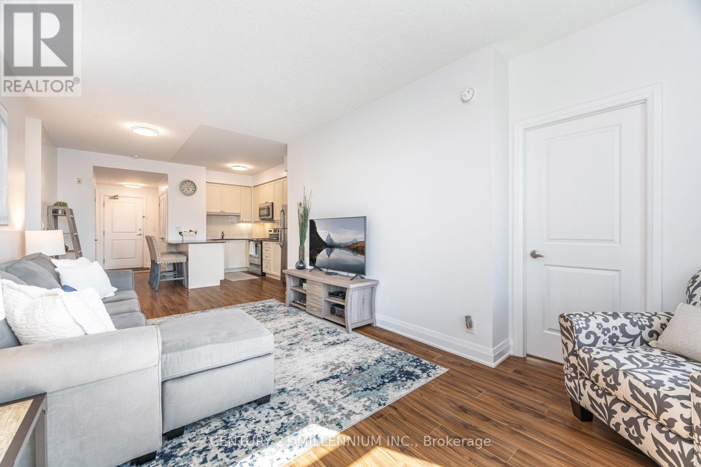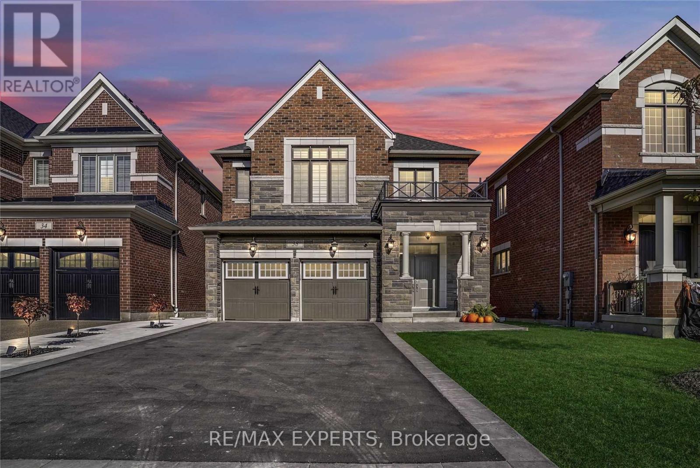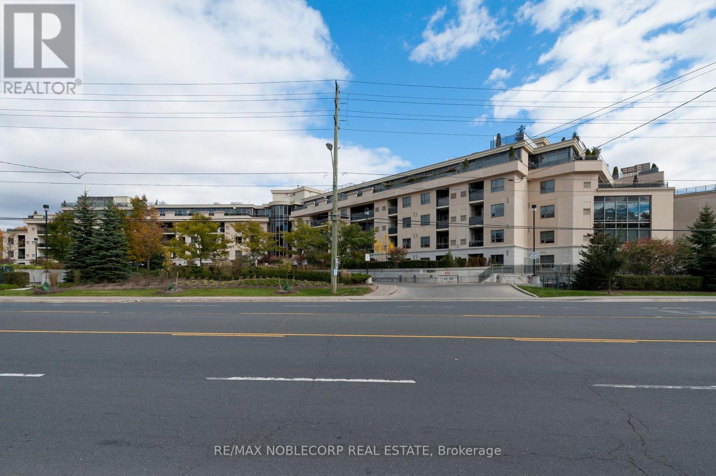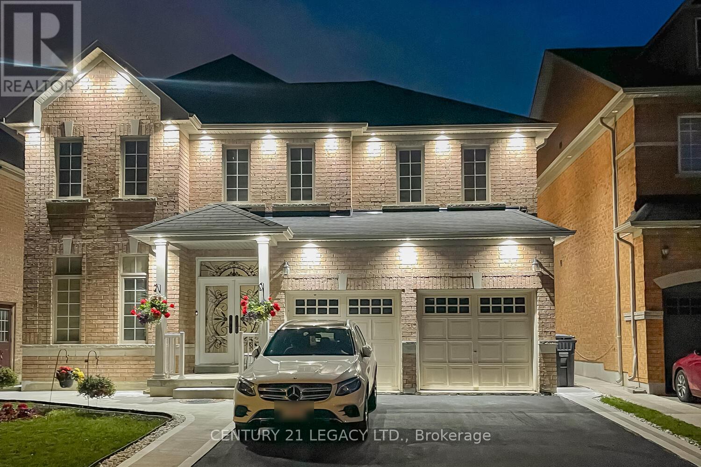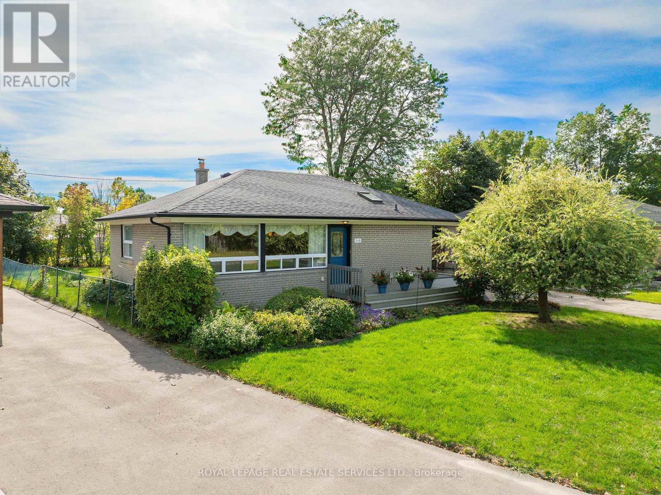- Houseful
- ON
- Brampton
- Toronto Gore Rural Estate
- 102 Belladonna Cir
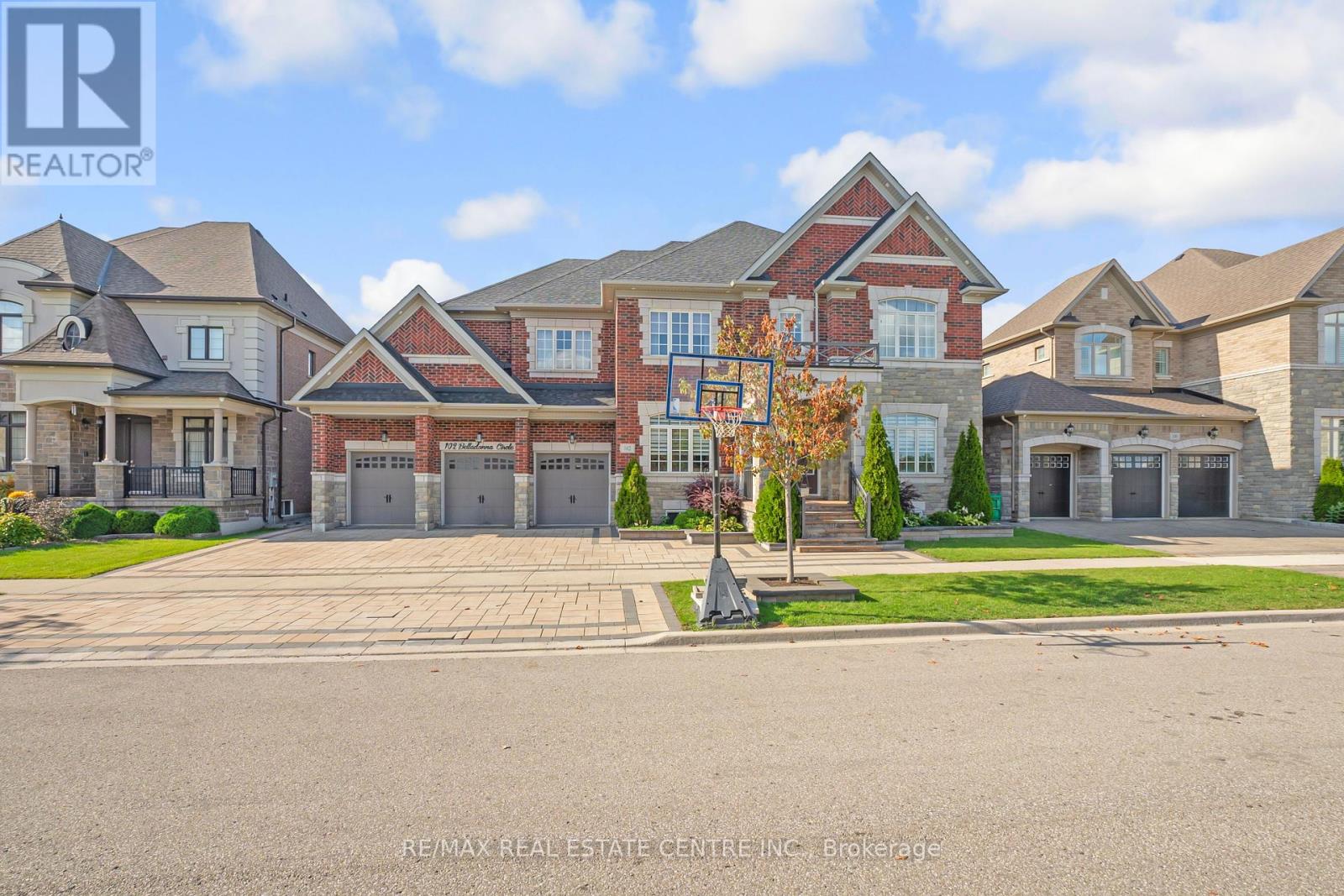
Highlights
Description
- Time on Housefulnew 4 hours
- Property typeSingle family
- Neighbourhood
- Median school Score
- Mortgage payment
Your Search Ends Here!!! Enjoy The Luxury Of Estate Home!! Massive Lot Size Of 75.33 Ft Front & 100.7Ft Deep With Massive Basement. Absolute Luxurious Masterpiece Located In The Most Prestigious Neighborhood In Brampton. Private, Safe, Premium Estate Home 5000 + Sqft 5+2 Bedrooms + 7 Washrooms Over 8000 Sq Ft Living Spa$$$ Spent On Quality Upgrades, 10 Ft Ceilings On Main, 9 Ft On Second & 9.2 Ft In Basement. Smooth Ceiling Through Out, High End Upgraded Chandeliers, Designer Luxury Kitchen. Ideal For Large, Multigenerational Families. 3 Car Garage With 6 Car Parking Spaces & professionally interlocked driveway. 8 Feet Tall Doors On Main Floor. Main Floor Features Office, Separate Living, Family, Dinning & Breakfast Areas. Upgraded Kitchen With Granite Countertop & Top Notch Built-in Appliances. Pot lights throughout.2 Way Fireplace In Family Room. Massive Size Master Bedroom With Huge Walk-In Closet. 2 Bedroom Basement Apartment Having Separate Entrance & Separate Laundry. Other Side Of Basement Has 1 Bedroom 1 Washrooms and Specular Bar For Personal Use. Composite Decks In Backyard with Hot Tub. Laundry Room On Main Floor With Floor To Ceiling Cabinets & Quartz Counter Top. All Washrooms Have Quartz Counter Tops. Tesla EV Car Charger. Amazing Neighborhood With Multi-Million Dollar Houses. Elevator Room Space Rough-In. (id:63267)
Home overview
- Cooling Central air conditioning
- Heat source Natural gas
- Heat type Forced air
- Sewer/ septic Sanitary sewer
- # total stories 2
- # parking spaces 8
- Has garage (y/n) Yes
- # full baths 5
- # half baths 2
- # total bathrooms 7.0
- # of above grade bedrooms 7
- Flooring Carpeted, hardwood, porcelain tile
- Subdivision Toronto gore rural estate
- Directions 2079522
- Lot size (acres) 0.0
- Listing # W12442968
- Property sub type Single family residence
- Status Active
- Primary bedroom 24.8m X 18m
Level: 2nd - 5th bedroom 17.1m X 14m
Level: 2nd - 3rd bedroom 14.6m X 14m
Level: 2nd - 4th bedroom 16.6m X 13m
Level: 2nd - 2nd bedroom 14m X 13m
Level: 2nd - Foyer 7m X 12m
Level: Main - Family room 20m X 17m
Level: Main - Kitchen 18m X 11m
Level: Main - Library 12m X 11.6m
Level: Main - Living room 16m X 14m
Level: Main - Dining room 17m X 14m
Level: Main - Eating area 18m X 13.6m
Level: Main
- Listing source url Https://www.realtor.ca/real-estate/28947963/102-belladonna-circle-brampton-toronto-gore-rural-estate-toronto-gore-rural-estate
- Listing type identifier Idx

$-7,464
/ Month

