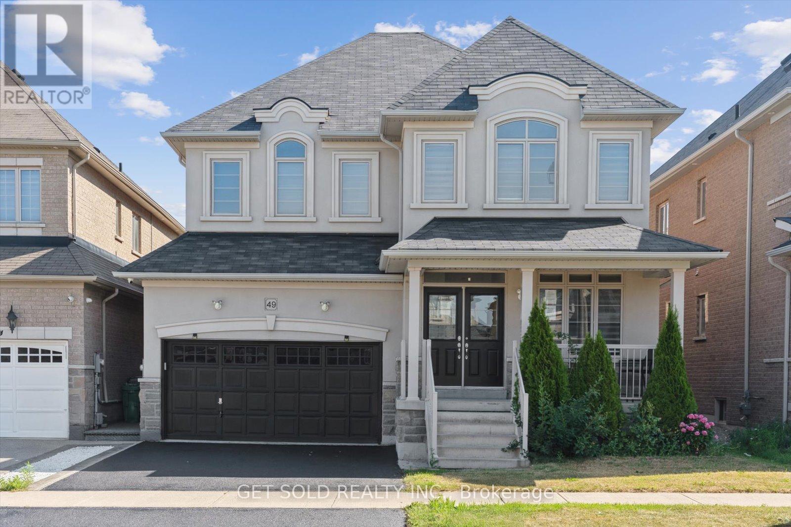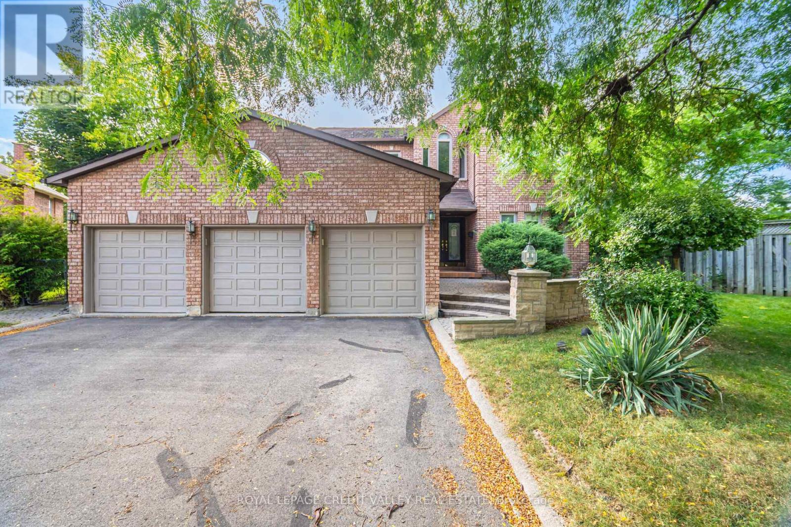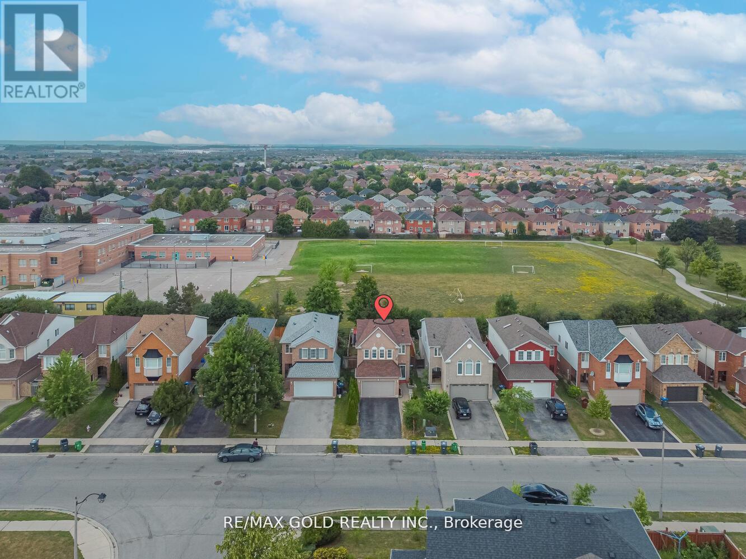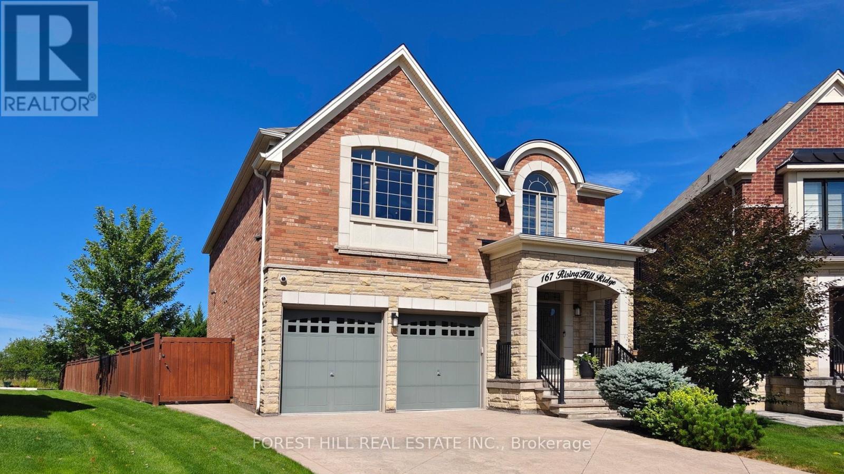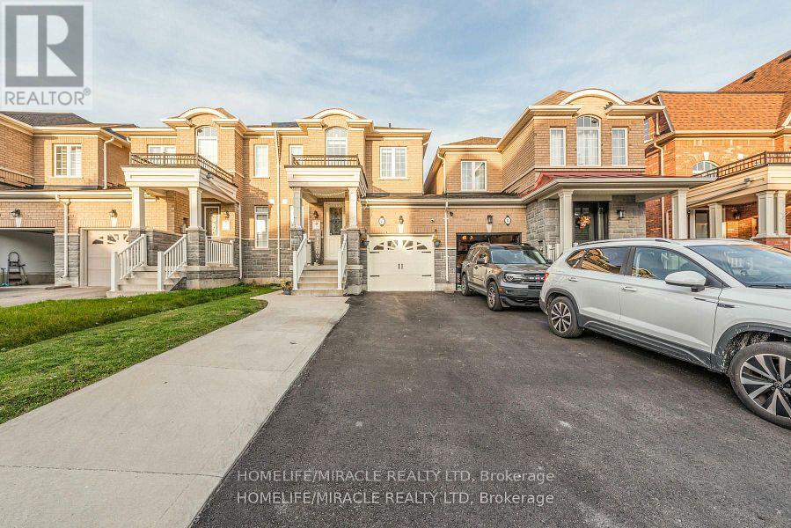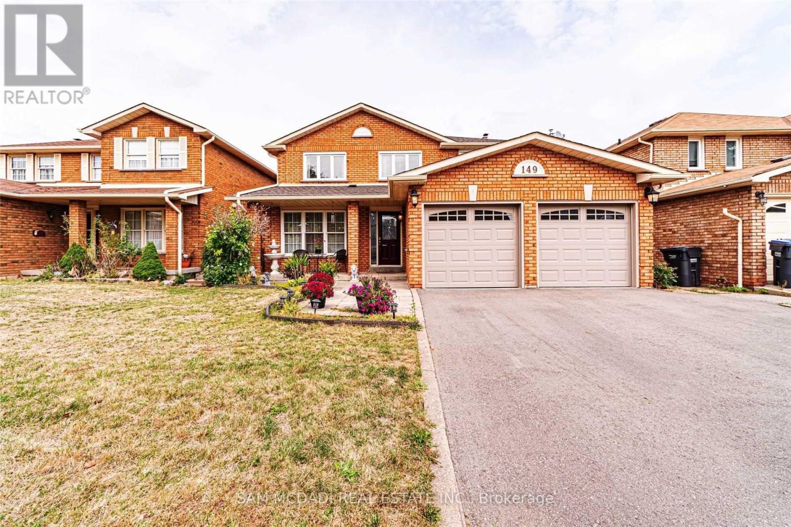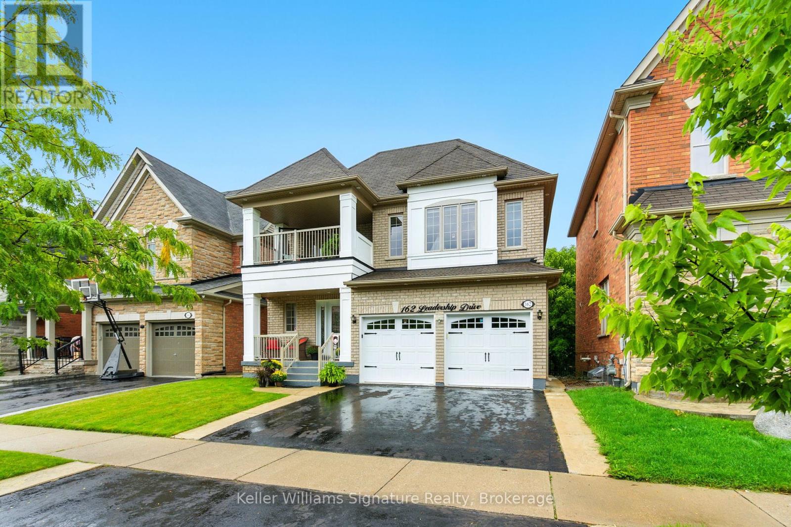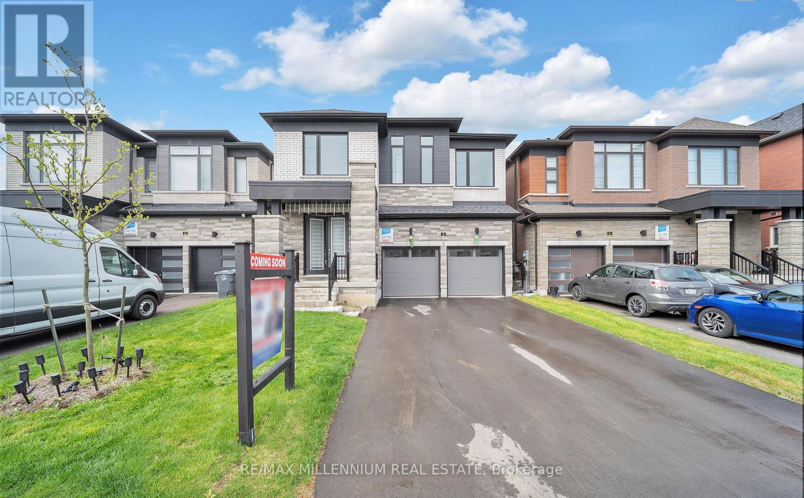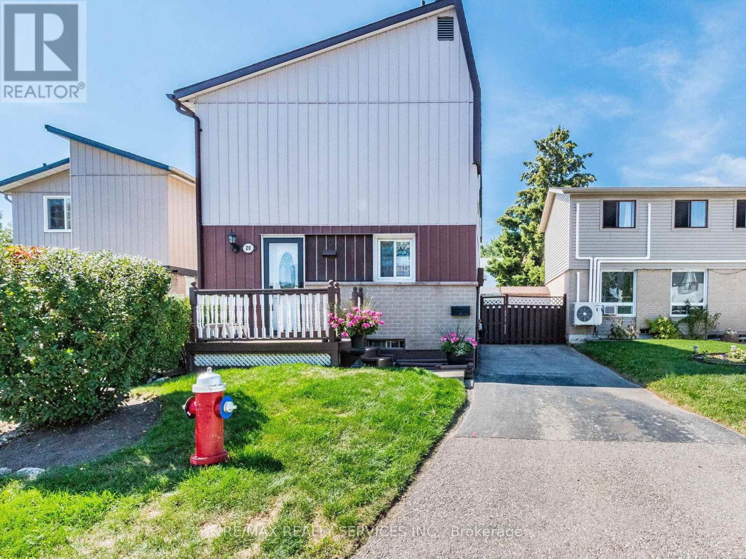- Houseful
- ON
- Brampton
- Fletcher's Meadow
- 102 Trudelle Cres
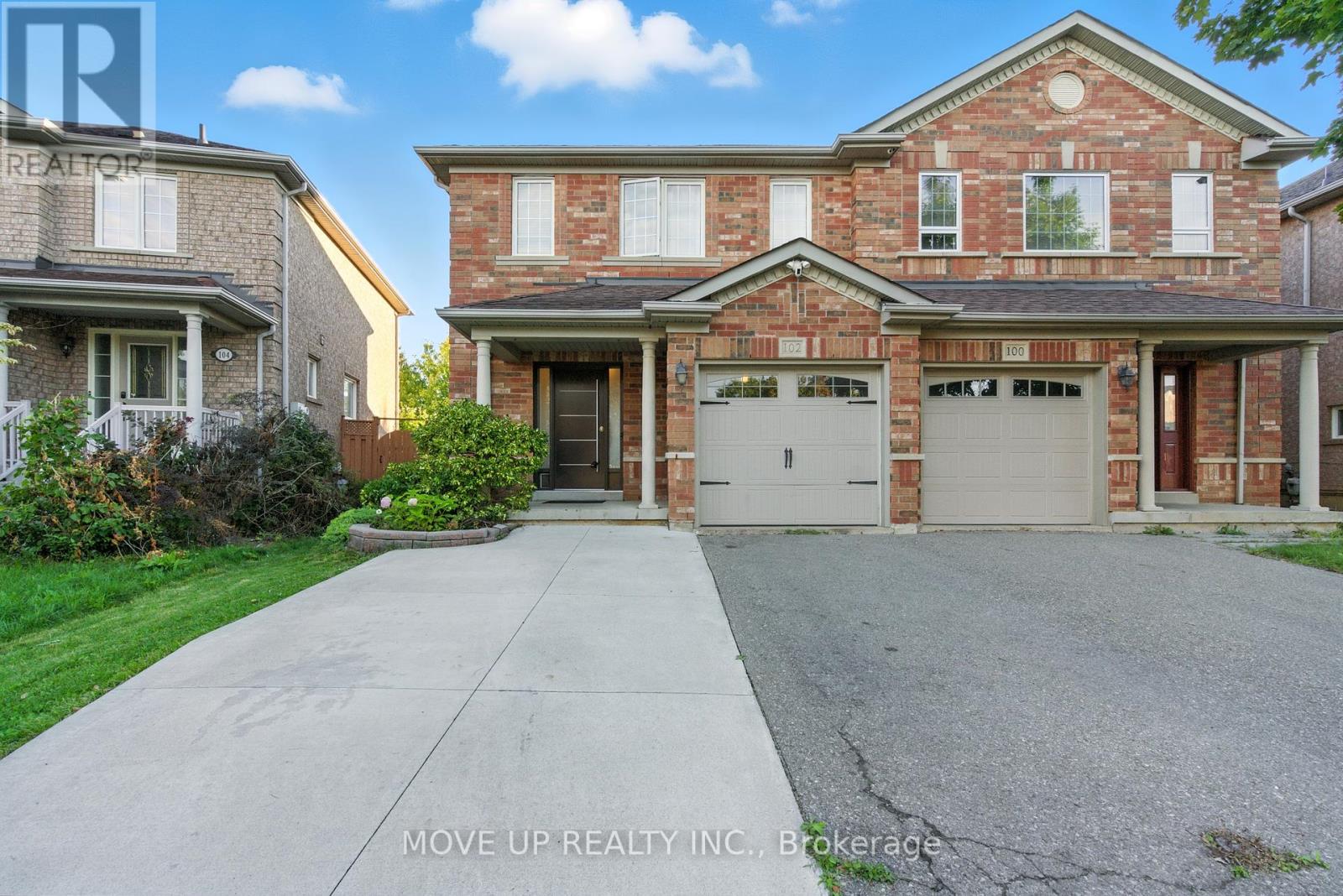
Highlights
Description
- Time on Housefulnew 3 days
- Property typeSingle family
- Neighbourhood
- Median school Score
- Mortgage payment
Bright & Beautiful 3+1 Bedroom Detached Home in Highly Desirable Location!Welcome to this sun-filled two-storey semi-detached home, perfectly situated on a quiet, child-friendly crescent in one of the most sought-after neighbourhoods. Just steps to schools, parks, highways, transit, and all amenities, this is the ideal family home you've been waiting for. Featuring hardwood flooring throughout the main and second levels, this home boasts a spacious layout with a large eat-in kitchen, modern backsplash, pot lights, and stainless steel appliances. Walk out from the kitchen to a huge deck with a covered sunroof perfect for entertaining. The finished basement makes it a versatile space for guests, an office, or recreation. This home has been extensively upgraded for peace of mind and comfort: Furnace & Dual System A/C+ Humidefier + Heat Pump (2023) Roof (2018), Front Door & Patio Door (2022) Garage Doors & Opener (2023)Kitchen Remodel (2020)Bathroom Renovations (2019)Hardwood Flooring & Stairs (2021)Basement Renovation (2024)Energy-Efficient LED Lighting Throughout, Inclusions: Stainless steel fridge (2024), stove (2020), dishwasher (2020), range hood, clothes washer & dryer (2020), furnace, CAC, garage door opener with remote, all window coverings, and all electrical light fixtures. This lovingly maintained and updated home is truly move-in ready. Just unpack, settle in, and enjoy! Included: Stainless steel fridge and stove. Range hood. washer and dryer. All window coverings, all electrical light fixtures. Garage door opener and remote. Fridge in the basement. (id:63267)
Home overview
- Cooling Central air conditioning
- Heat source Natural gas
- Heat type Forced air
- Sewer/ septic Sanitary sewer
- # total stories 2
- # parking spaces 4
- Has garage (y/n) Yes
- # full baths 2
- # half baths 1
- # total bathrooms 3.0
- # of above grade bedrooms 4
- Flooring Hardwood, ceramic
- Subdivision Fletcher's meadow
- Lot desc Landscaped
- Lot size (acres) 0.0
- Listing # W12372809
- Property sub type Single family residence
- Status Active
- 2nd bedroom 3.41m X 2.87m
Level: 2nd - 3rd bedroom 3.33m X 2.72m
Level: 2nd - Primary bedroom 4.72m X 3.96m
Level: 2nd - Living room 4.11m X 3.35m
Level: Main - Eating area 3.35m X 2.93m
Level: Main - Kitchen 2.93m X 2.93m
Level: Main
- Listing source url Https://www.realtor.ca/real-estate/28796286/102-trudelle-crescent-brampton-fletchers-meadow-fletchers-meadow
- Listing type identifier Idx

$-2,104
/ Month

