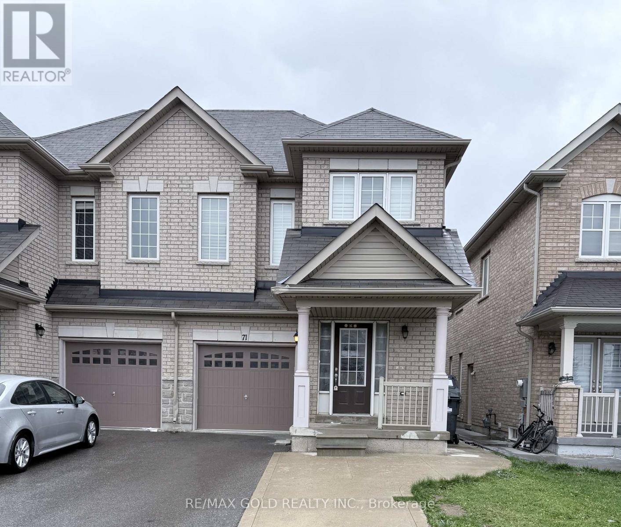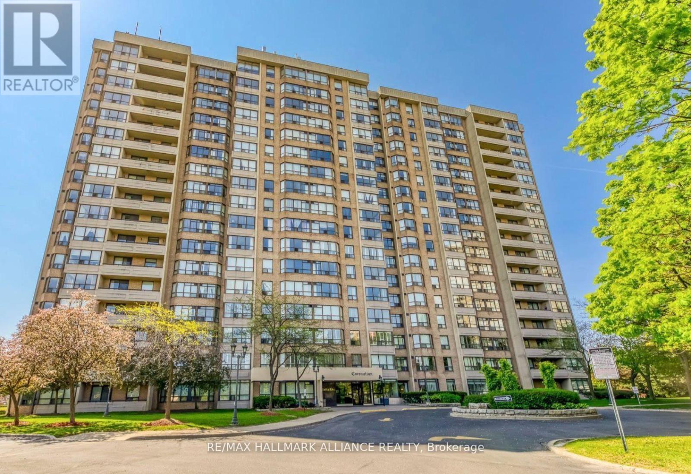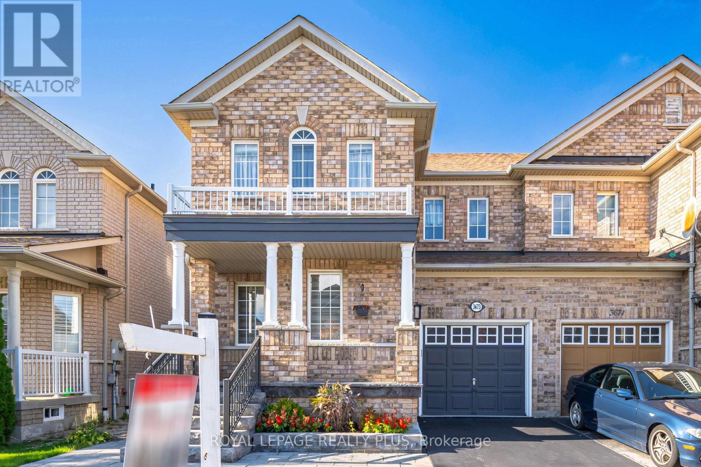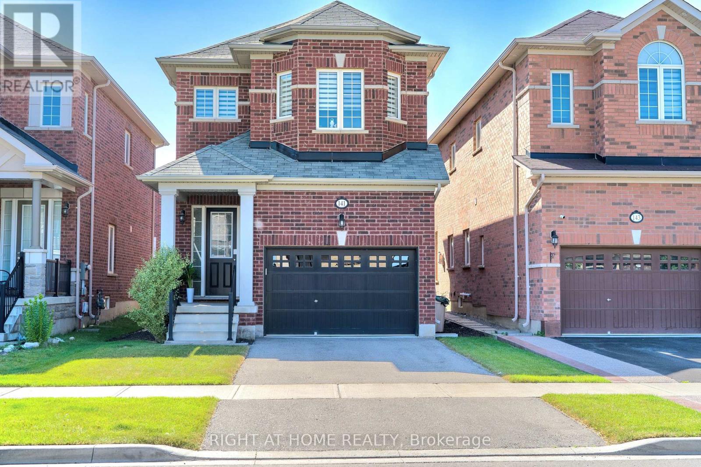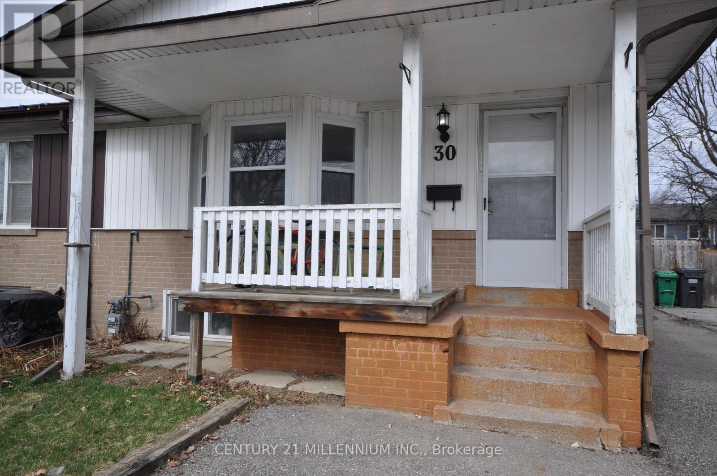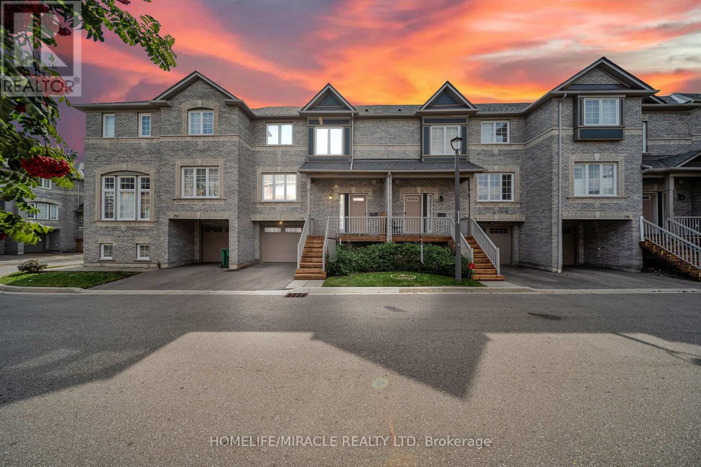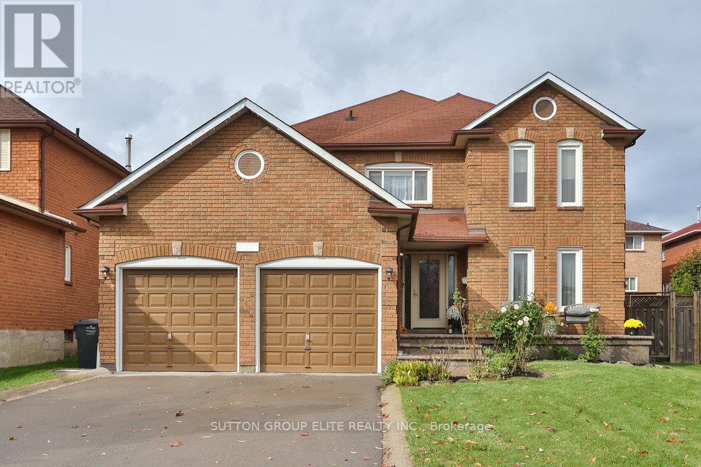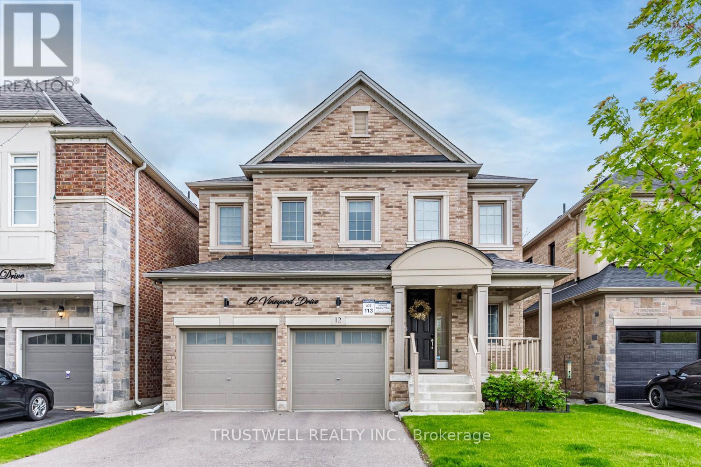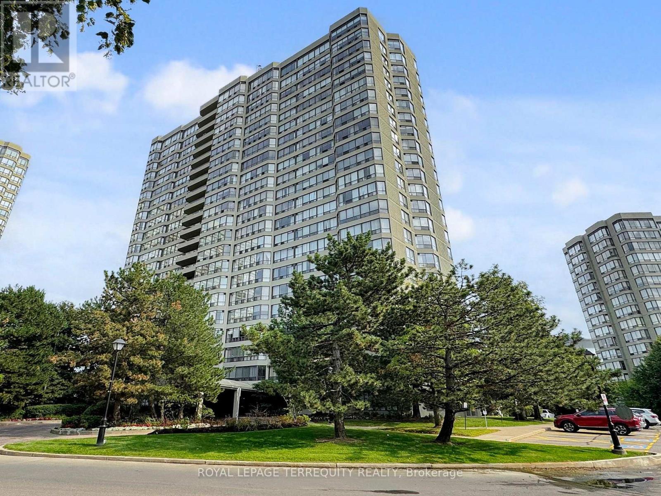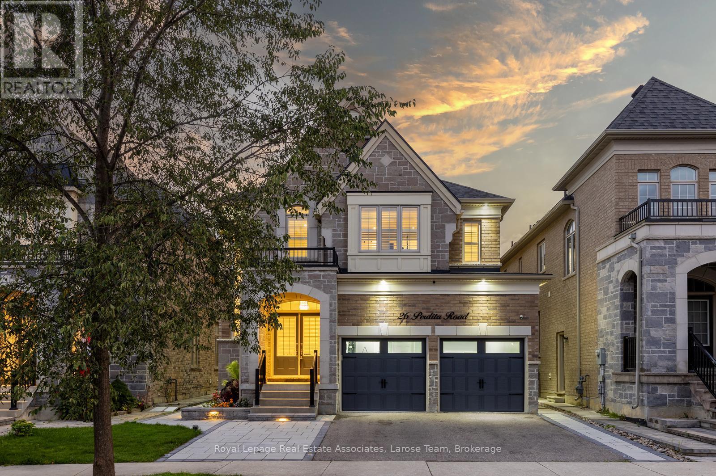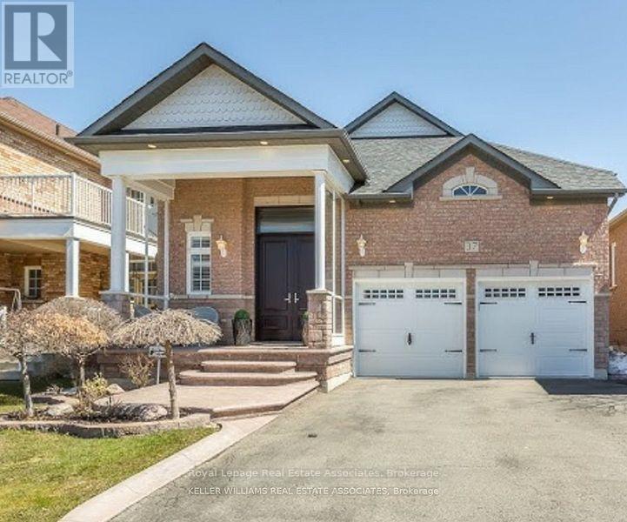- Houseful
- ON
- Brampton
- Brampton West
- 103 Cedar Lake Cres
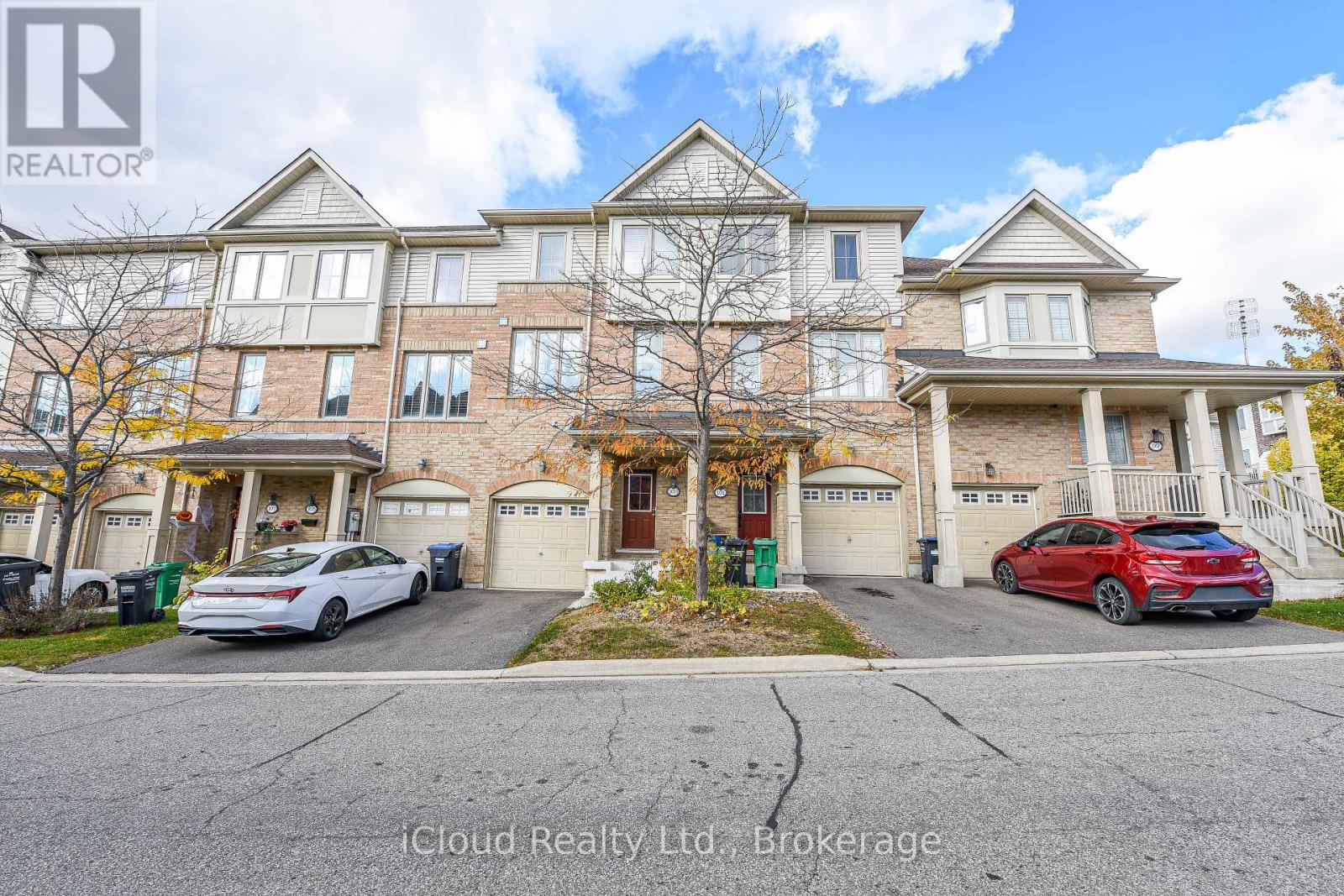
Highlights
Description
- Time on Housefulnew 6 hours
- Property typeSingle family
- Neighbourhood
- Median school Score
- Mortgage payment
Beautiful Townhouse With One Of The Largest Floor Plans In The Neighborhood, Offering Over 2,000 Sq. ft. Of Elegant Living Space Located On The Border Of Mississauga . A Bonus Ground Floor Level With W/O To Yard With A Large Rec/Family Room & Full Bath Which Can Also Be Suitable For Office, 4th Bdrm, Play Room Or Can Be Used As A RENTAL POTENTIAL. Main Floor Features Gleaming Laminate Floors, High Ceilings, A Large Living Room Which Flows Into A Eat-In-Kitchen With Breakfast Bar Combined with a Dining Room And Space For Home Office. Upper Floor Includes Three Bedrooms With Two Full Bathrooms. Primary Bedroom With Walk In Closet & 4 Pc Ensuite. Conveniently Located in Terracotta Village on the border of Mississauga and Brampton and close to Major Highways like HWY 407, HWY 401, and HWY 410, as well as close to Parks, Walking Trail, Public Transit , Good Schools, and Shopping such as Heartland Town Centre. (id:63267)
Home overview
- Cooling Central air conditioning
- Heat source Natural gas
- Heat type Forced air
- # total stories 3
- # parking spaces 2
- Has garage (y/n) Yes
- # full baths 3
- # half baths 1
- # total bathrooms 4.0
- # of above grade bedrooms 4
- Flooring Carpeted, ceramic, laminate
- Community features Pets allowed with restrictions
- Subdivision Bram west
- Lot size (acres) 0.0
- Listing # W12501358
- Property sub type Single family residence
- Status Active
- Dining room 4.95m X 3.65m
Level: 2nd - Living room 4.95m X 4.6m
Level: 2nd - Kitchen 2.8m X 2.72m
Level: 2nd - 2nd bedroom 4.57m X 2.43m
Level: 3rd - 3rd bedroom 3.64m X 2.43m
Level: 3rd - Primary bedroom 4.27m X 4.01m
Level: 3rd - Family room 5.45m X 4.08m
Level: Ground
- Listing source url Https://www.realtor.ca/real-estate/29058850/103-cedar-lake-crescent-brampton-bram-west-bram-west
- Listing type identifier Idx

$-1,621
/ Month

