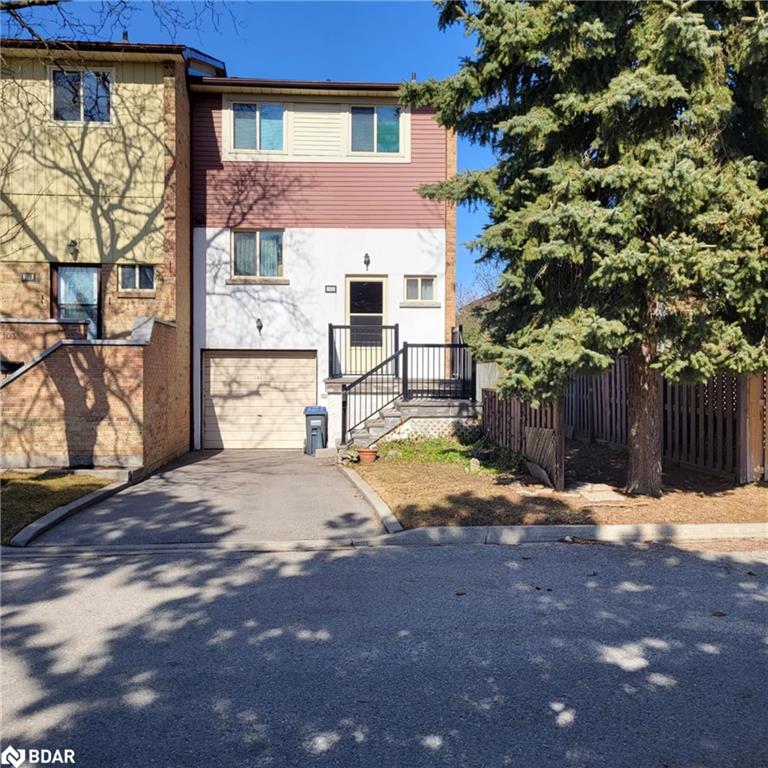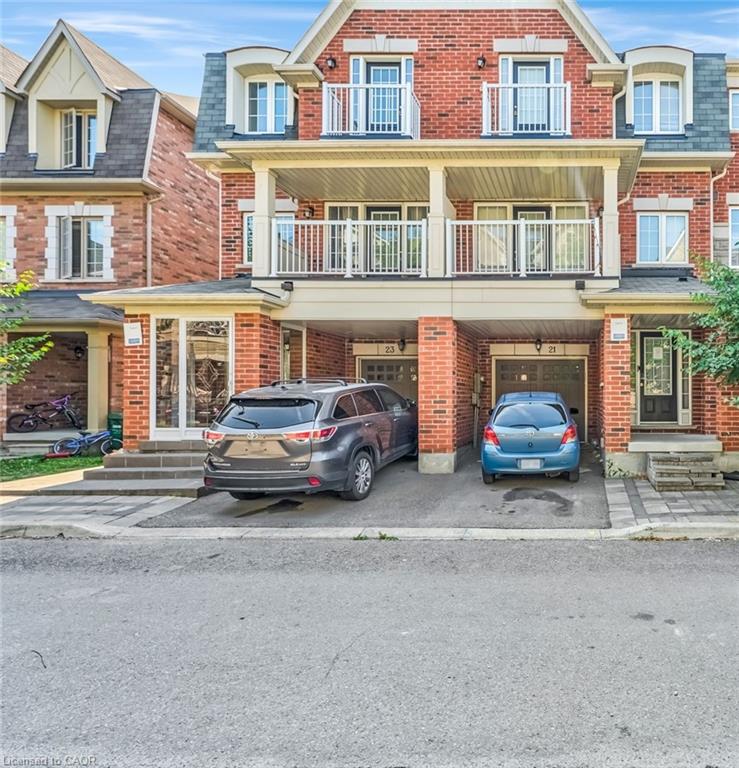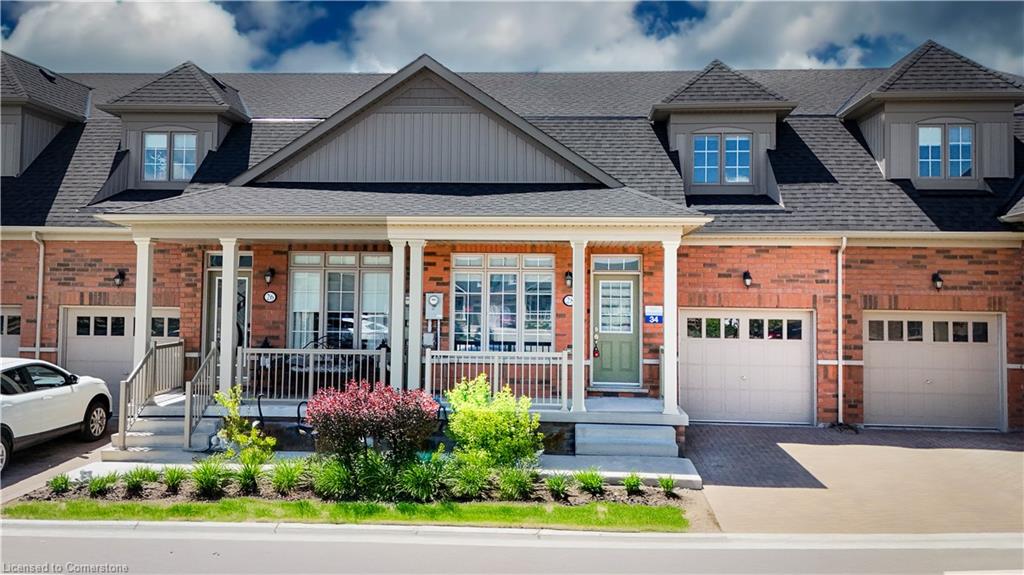- Houseful
- ON
- Brampton
- Brampton North
- 104 Baronwood Court Unit 104

104 Baronwood Court Unit 104
For Sale
166 Days
$610,000 $10K
$600,000
3 beds
2 baths
1,200 Sqft
104 Baronwood Court Unit 104
For Sale
166 Days
$610,000 $10K
$600,000
3 beds
2 baths
1,200 Sqft
Highlights
This home is
14%
Time on Houseful
166 Days
Home features
Garage
School rated
6.1/10
Brampton
-0.07%
Description
- Home value ($/Sqft)$500/Sqft
- Time on Houseful166 days
- Property typeResidential
- StyleTwo story
- Neighbourhood
- Median school Score
- Lot size20 Acres
- Year built1975
- Garage spaces1
- Mortgage payment
Here is your opportunity to own an afford townhome in Brampton! Great location, well maintained quiet complex; this 3 bedroom, 2 bathroom townhome has lots of potential you can make this your perfect home. Walkout to yard, garage entry to house in lower level finished basement. Close walking distance to lots of amenitites; (Etobicoke CreekTrail) trailway, Walmart, Schools, public transit, Go station, minutes to Hwy 410, Close To Hwy 407.Don't miss your chance, book a showing before it goes!
Cindy Snow
of Pine Tree Real Estate Brokerage Inc.,
MLS®#40703021 updated 2 weeks ago.
Houseful checked MLS® for data 2 weeks ago.
Home overview
Amenities / Utilities
- Cooling Central air
- Heat type Forced air, natural gas
- Pets allowed (y/n) No
- Sewer/ septic Sewer (municipal)
Exterior
- Building amenities Bbqs permitted, pool
- Construction materials Aluminum siding, stucco
- Foundation Concrete perimeter
- Roof Asphalt shing
- # garage spaces 1
- # parking spaces 2
- Has garage (y/n) Yes
- Parking desc Attached garage, garage door opener
Interior
- # full baths 1
- # half baths 1
- # total bathrooms 2.0
- # of above grade bedrooms 3
- # of rooms 9
- Appliances Instant hot water, dryer, freezer, hot water tank owned, refrigerator, stove, washer
- Has fireplace (y/n) Yes
- Laundry information In basement
- Interior features Auto garage door remote(s)
Location
- County Peel
- Area Br - brampton
- Water source Municipal
- Zoning description Rm1 (a)
Lot/ Land Details
- Lot desc Urban, highway access, public transit, schools, shopping nearby, trails
- Lot dimensions 20 x
Overview
- Approx lot size (range) 0 - 0.5
- Basement information Separate entrance, walk-out access, full, finished
- Building size 1200
- Mls® # 40703021
- Property sub type Townhouse
- Status Active
- Virtual tour
- Tax year 2024
Rooms Information
metric
- Bedroom Second
Level: 2nd - Bathroom Second
Level: 2nd - Primary bedroom Second
Level: 2nd - Bedroom Second
Level: 2nd - Recreational room Walkout to fenced backyard, Garage entrance
Level: Lower - Bathroom Main
Level: Main - Kitchen Main
Level: Main - Living room Hardwood floors
Level: Main - Dining room Hardwood floors
Level: Main
SOA_HOUSEKEEPING_ATTRS
- Listing type identifier Idx

Lock your rate with RBC pre-approval
Mortgage rate is for illustrative purposes only. Please check RBC.com/mortgages for the current mortgage rates
$-702
/ Month25 Years fixed, 20% down payment, % interest
$898
Maintenance
$
$
$
%
$
%

Schedule a viewing
No obligation or purchase necessary, cancel at any time



