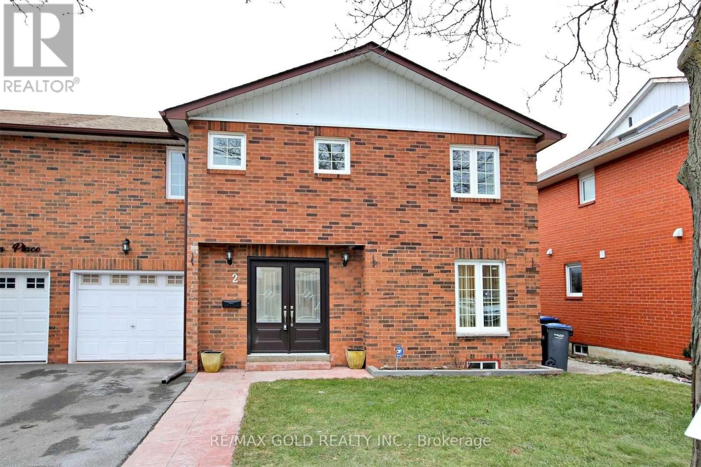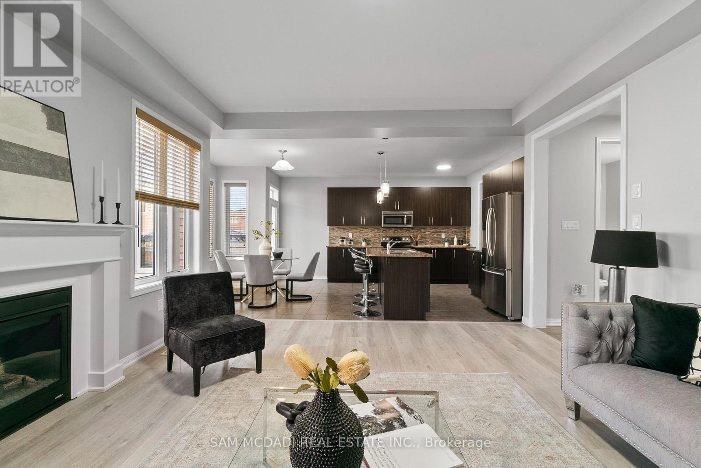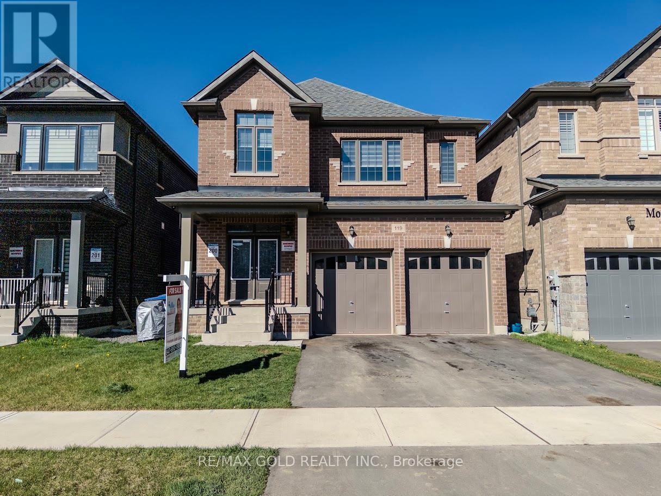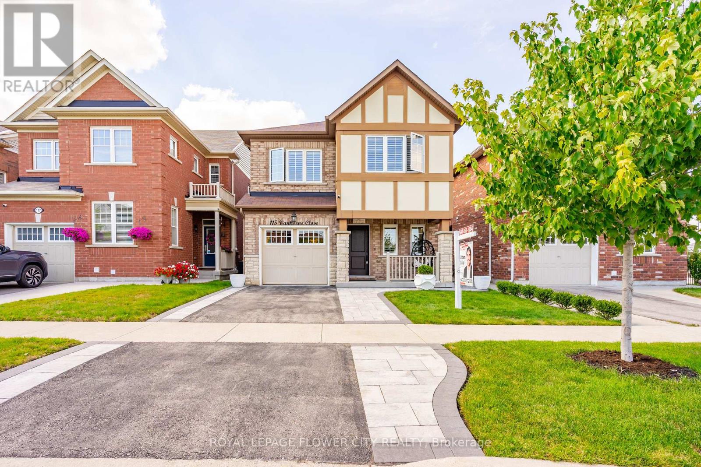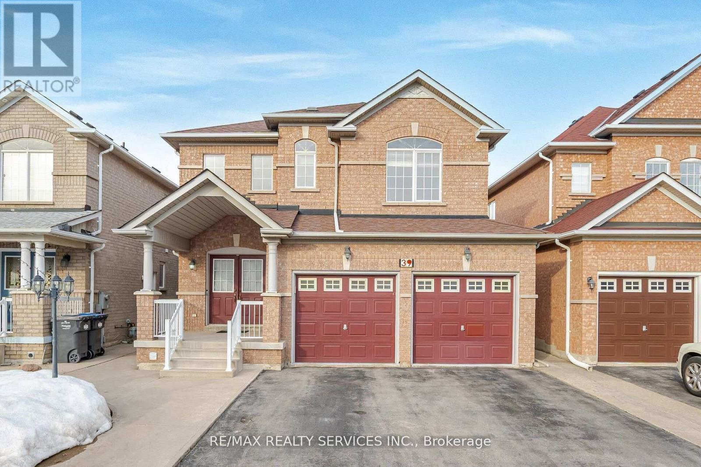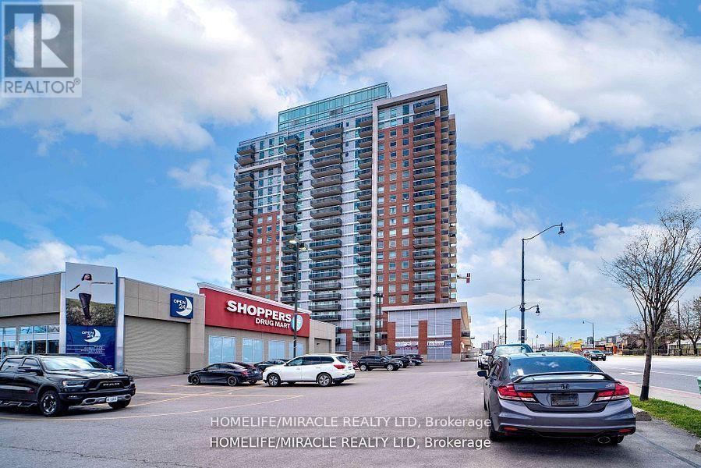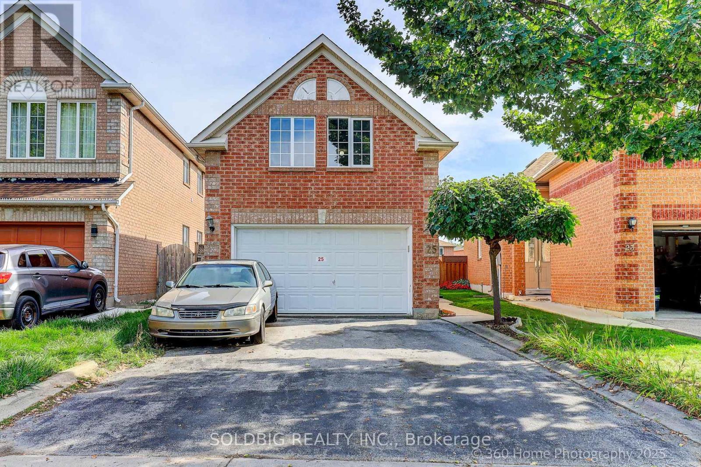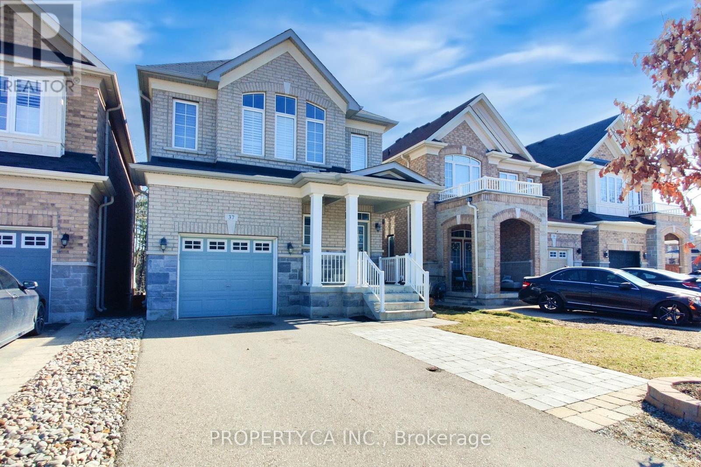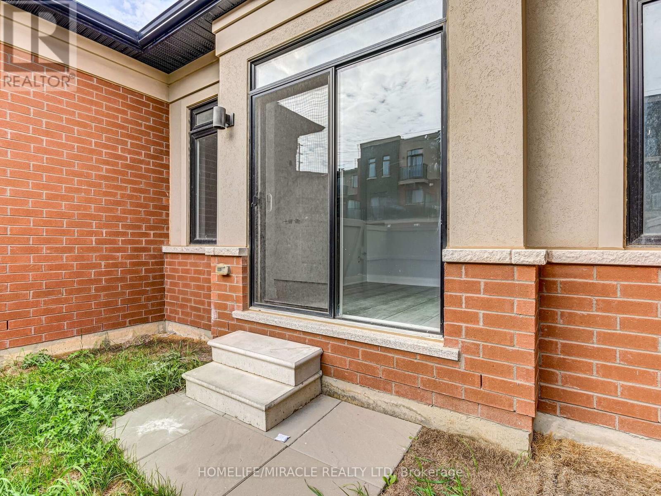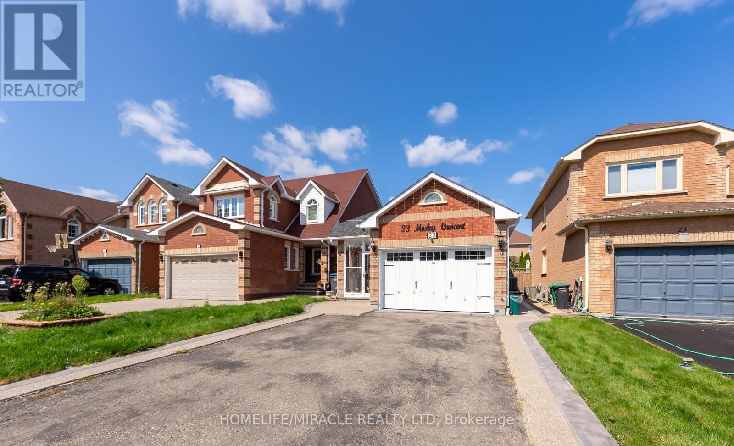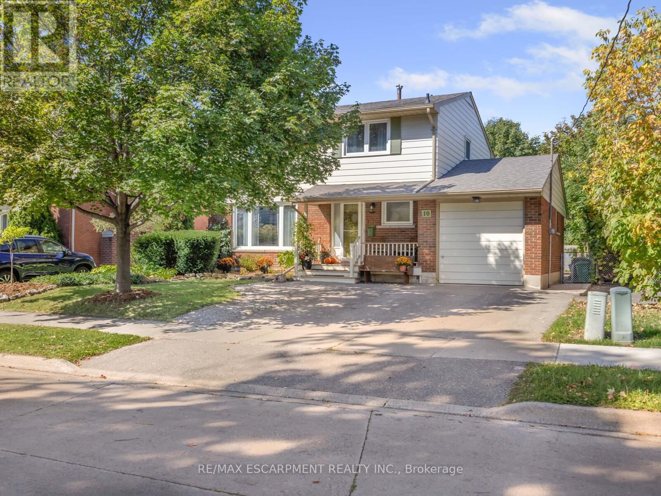- Houseful
- ON
- Brampton
- Northwest Brampton
- 104 Stedford Cres E
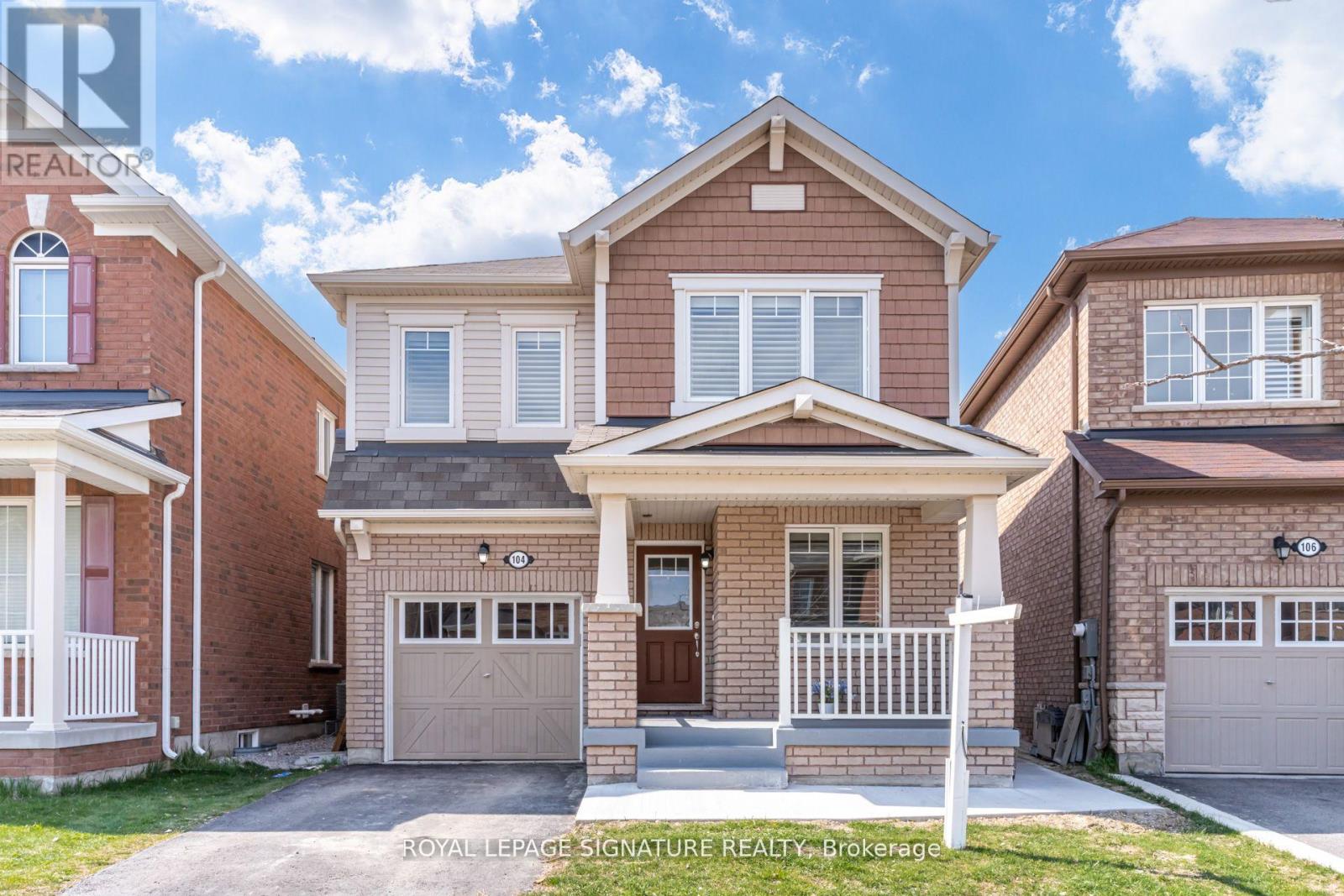
Highlights
Description
- Time on Houseful50 days
- Property typeSingle family
- Neighbourhood
- Median school Score
- Mortgage payment
Welcome to 104 Stedford Crescent, A Pristine and Elegant fully detached home located in the highly sought-after, family-friendly neighbourhood of Mount Pleasant, Brampton. This exquisite property features four spacious bedrooms and three modern bathrooms, Upon entering through the double doors, The open-concept design fosters a warm and inviting atmosphere, with a gourmet eat-in kitchen that seamlessly extends to a deck and a fully landscaped backyard perfect for both entertaining and relaxation. Primary bedroom, which is complemented by an extra-large walk-in closet and a luxurious 4-piece ensuite. For your convenience, a second-level laundry room is available, simplifying household chores. Finished basement development represents a significant potential for the property, both in terms of its value and the rental income it can generate. The property's irregular lot size allows for straightforward additions of side or back entrances, offering easy access and flexibility for incorporating additional entryways. Additional features include a one-car garage and close proximity to top-rated schools, scenic parks, major highways, and convenient shopping options. (id:63267)
Home overview
- Cooling Central air conditioning
- Heat source Electric
- Heat type Forced air
- Sewer/ septic Sanitary sewer
- # total stories 2
- Fencing Fenced yard
- # parking spaces 3
- Has garage (y/n) Yes
- # full baths 3
- # half baths 1
- # total bathrooms 4.0
- # of above grade bedrooms 6
- Flooring Laminate, carpeted
- Subdivision Northwest brampton
- Directions 2172858
- Lot size (acres) 0.0
- Listing # W12338162
- Property sub type Single family residence
- Status Active
- 2nd bedroom 3.16m X 3.21m
Level: 2nd - 3rd bedroom 3.77m X 3.08m
Level: 2nd - Primary bedroom 4.17m X 5.04m
Level: 2nd - 4th bedroom 3.26m X 3.08m
Level: 2nd - Primary bedroom 1.22m X 1.02m
Level: Basement - 2nd bedroom 1.06m X 0.92m
Level: Basement - Kitchen 0.58m X 0.96m
Level: Basement - Living room 3.52m X 4.9m
Level: Main - Dining room 3.52m X 3.45m
Level: Main - Office 2.17m X 2.78m
Level: Main - Kitchen 3.09m X 2.99m
Level: Main - Eating area 3.09m X 2.52m
Level: Main
- Listing source url Https://www.realtor.ca/real-estate/28719163/104-stedford-crescent-e-brampton-northwest-brampton-northwest-brampton
- Listing type identifier Idx

$-3,091
/ Month

