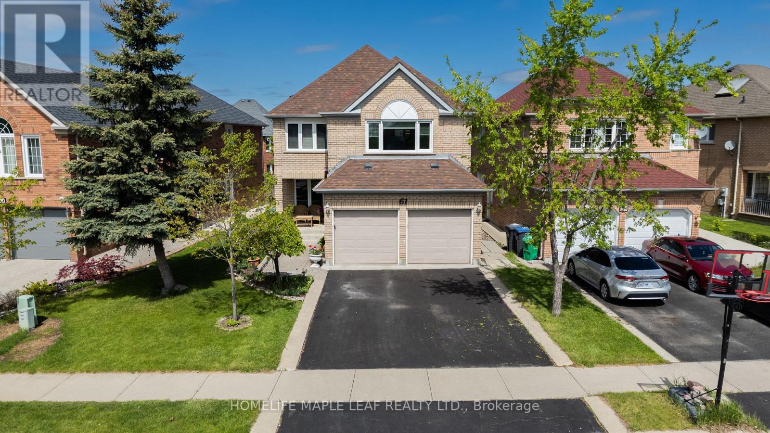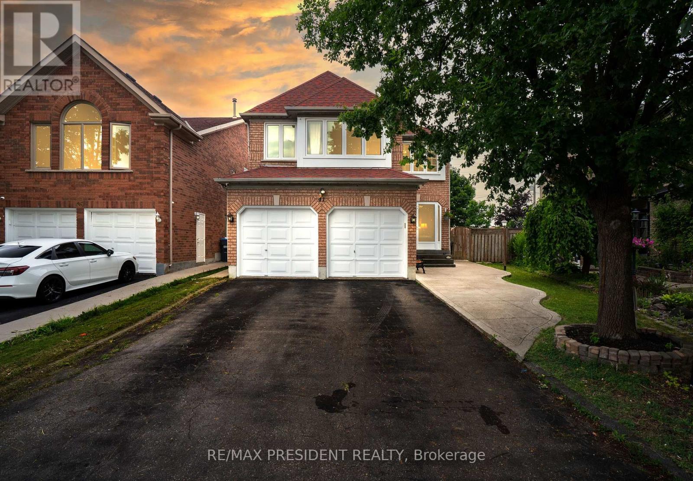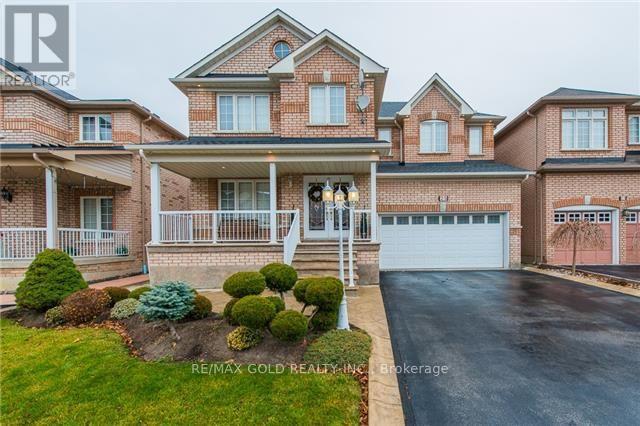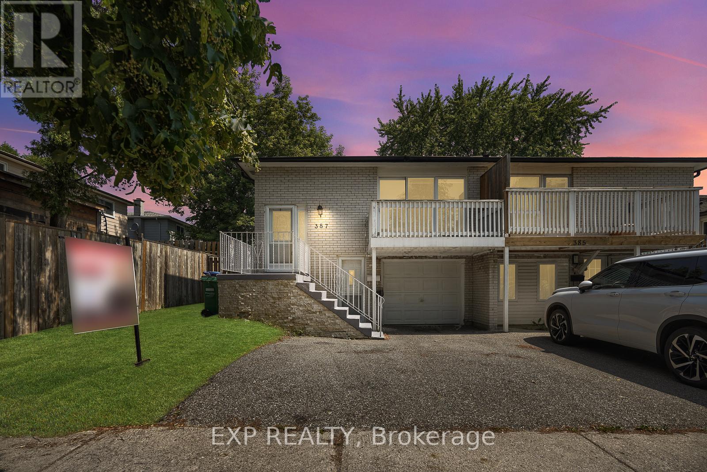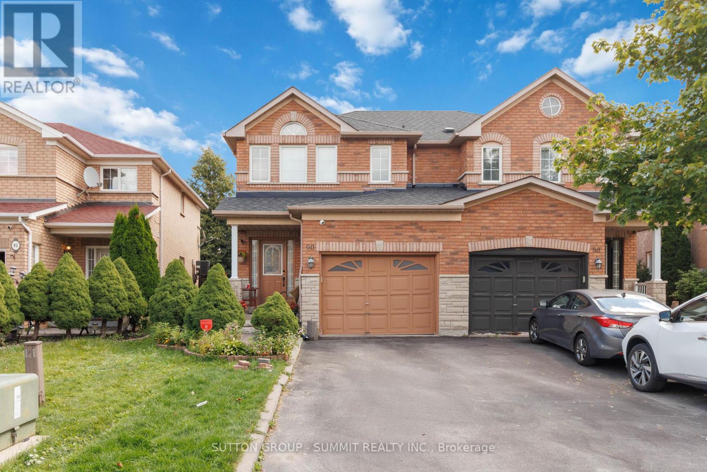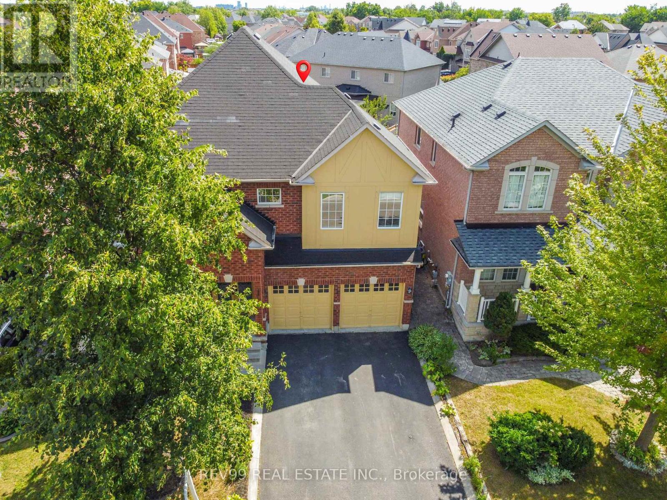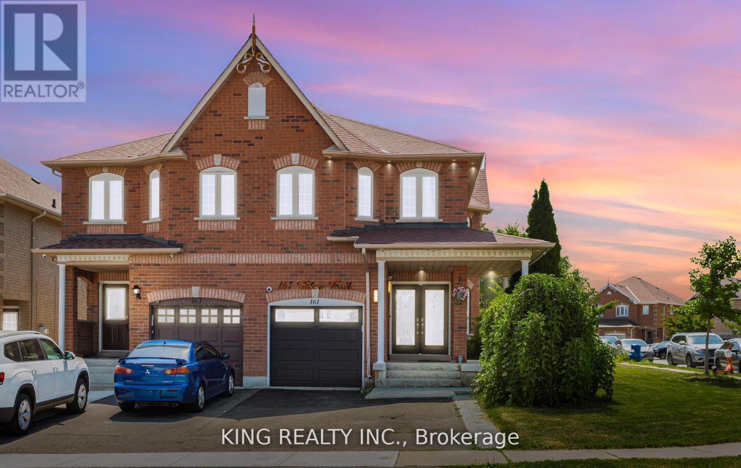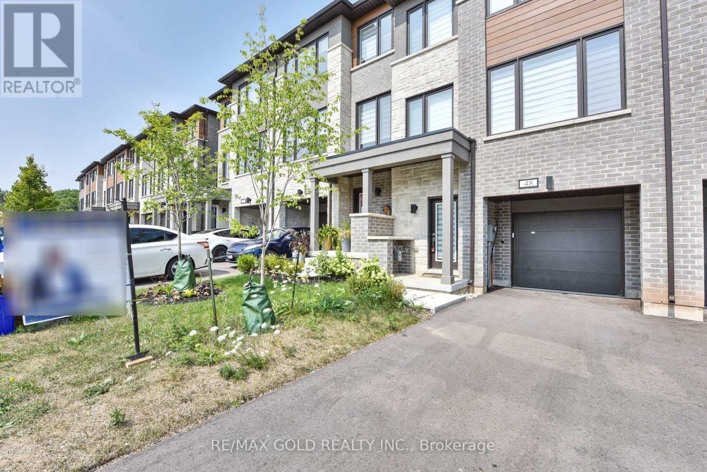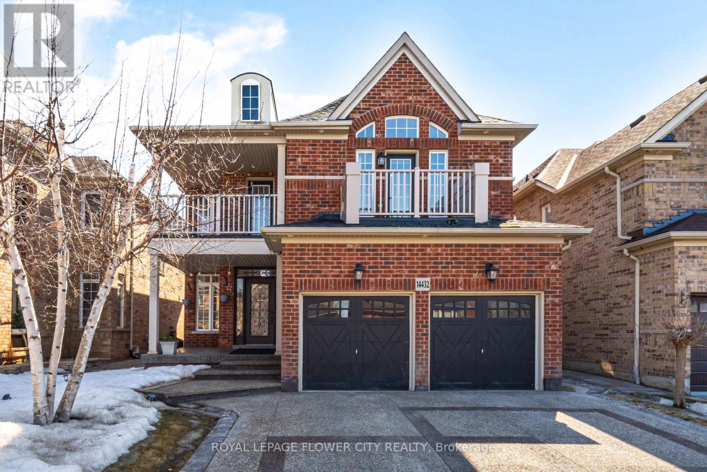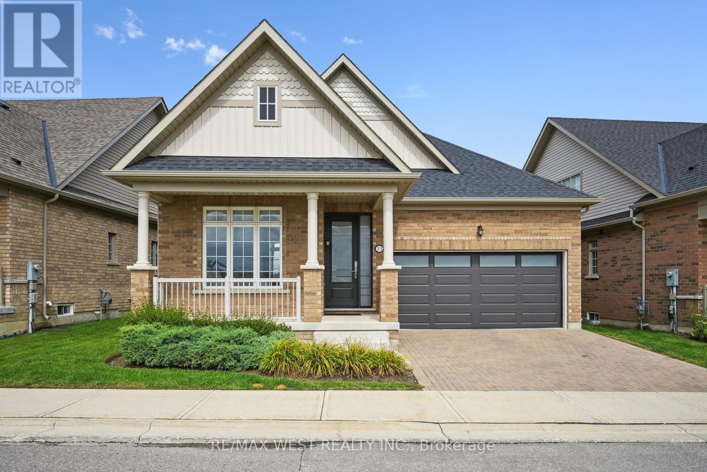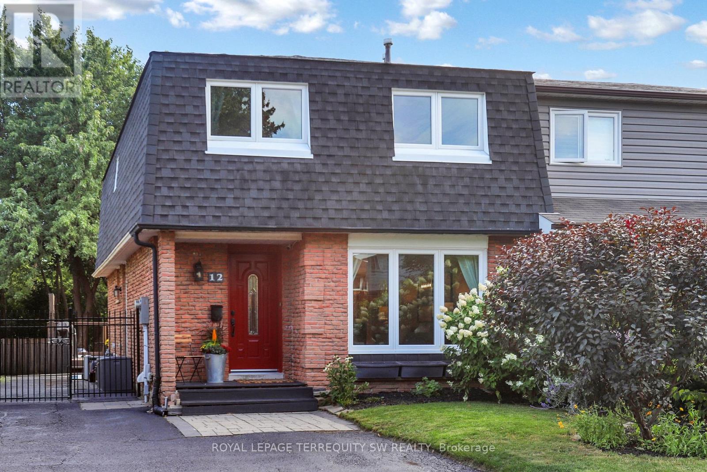- Houseful
- ON
- Brampton
- Northwest Brampton
- 105 Benhurst Cres
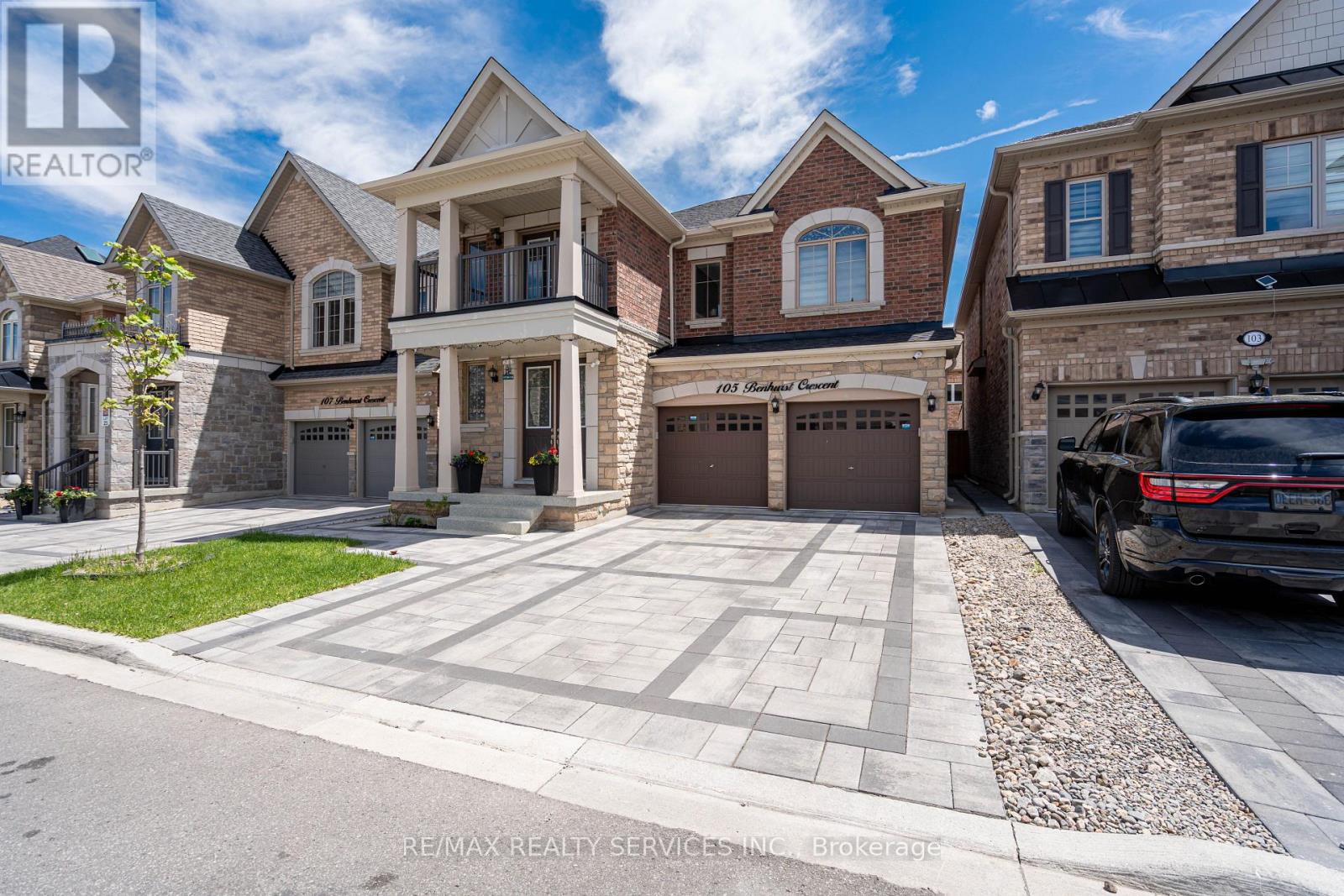
Highlights
Description
- Time on Houseful21 days
- Property typeSingle family
- Neighbourhood
- Median school Score
- Mortgage payment
Welcome To This Luxurious 3-Year-New Home with Legal Basement Apartment & Premium Upgrades !!! Stunning, north-facing upgraded home offering over 4,000 sq. ft. of living space. Bright and open-concept layout with large windows and 9-ft smooth ceiling heights. Carpet-free throughout. Modern built-in appliance kitchen with ample space for family living and entertaining. Two-sided gas fireplace connects living and family rooms, adding warmth and charm. Custom home office and hardwired security camera setup for peace of mind. Spacious bedrooms all feature walk-in closets; primary suite includes his & hers closets. Professionally finished tile-interlocked backyard patio with raised garden bed. Enjoy your morning coffee on the charming front-facing 2nd-floor balcony with seating area. LEGAL 2-bedroom basement apartment with separate entrance currently rented for approx. $2,600/month. Additional HUGE rec room in basement with bar offers bonus living space. Dont miss this rare opportunity & book your showing today !!! Must check virtual tour. (id:63267)
Home overview
- Cooling Central air conditioning
- Heat source Natural gas
- Heat type Forced air
- Sewer/ septic Sanitary sewer
- # total stories 2
- # parking spaces 6
- Has garage (y/n) Yes
- # full baths 5
- # half baths 1
- # total bathrooms 6.0
- # of above grade bedrooms 7
- Flooring Hardwood, ceramic
- Subdivision Northwest brampton
- Lot size (acres) 0.0
- Listing # W12311231
- Property sub type Single family residence
- Status Active
- 3rd bedroom 3.99m X 3.5m
Level: 2nd - 4th bedroom 3.96m X 3.44m
Level: 2nd - Primary bedroom 5.57m X 4.41m
Level: 2nd - 2nd bedroom 3.71m X 3.68m
Level: 2nd - Family room 6.43m X 3.5m
Level: Main - Kitchen 5.48m X 4.32m
Level: Main - Living room 4.05m X 3.47m
Level: Main - Den 2.43m X 1.82m
Level: Main - Dining room 5.48m X 4.32m
Level: Main
- Listing source url Https://www.realtor.ca/real-estate/28661916/105-benhurst-crescent-brampton-northwest-brampton-northwest-brampton
- Listing type identifier Idx

$-3,867
/ Month

