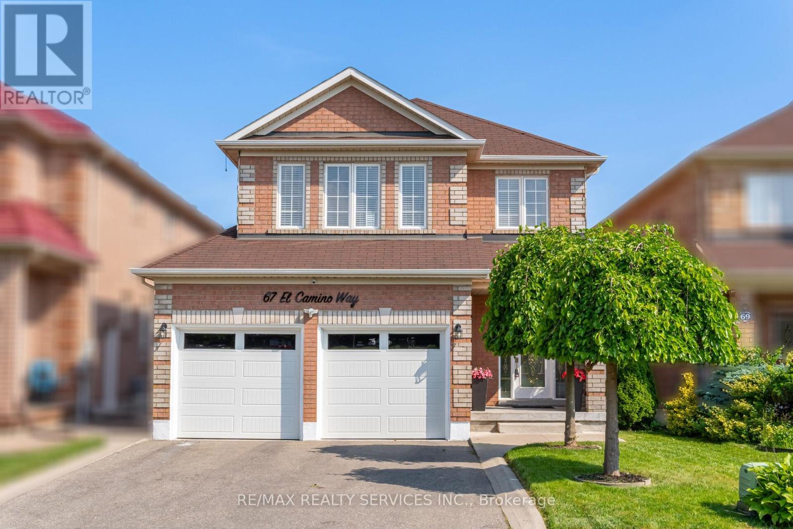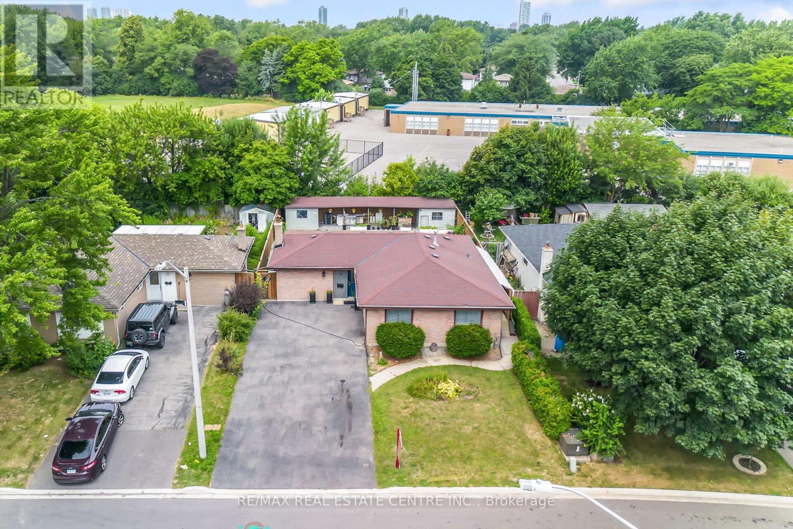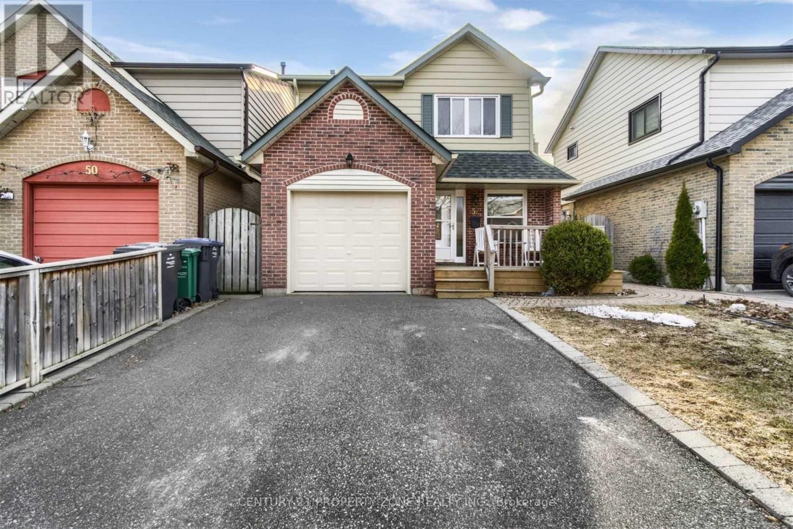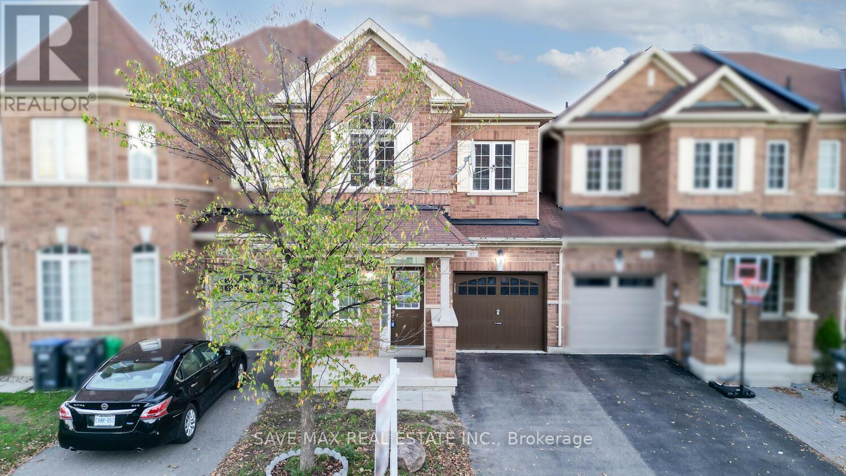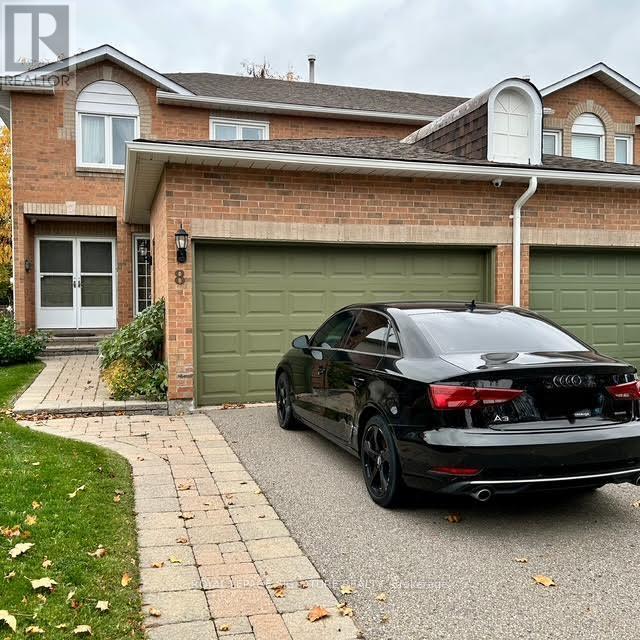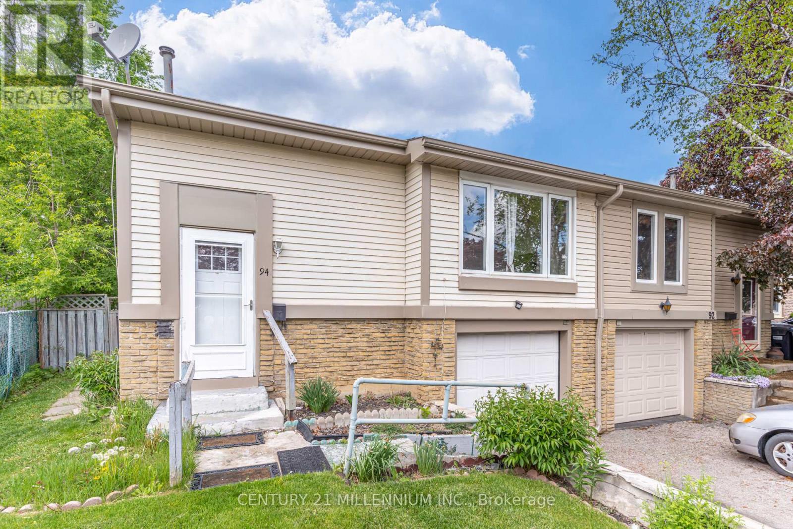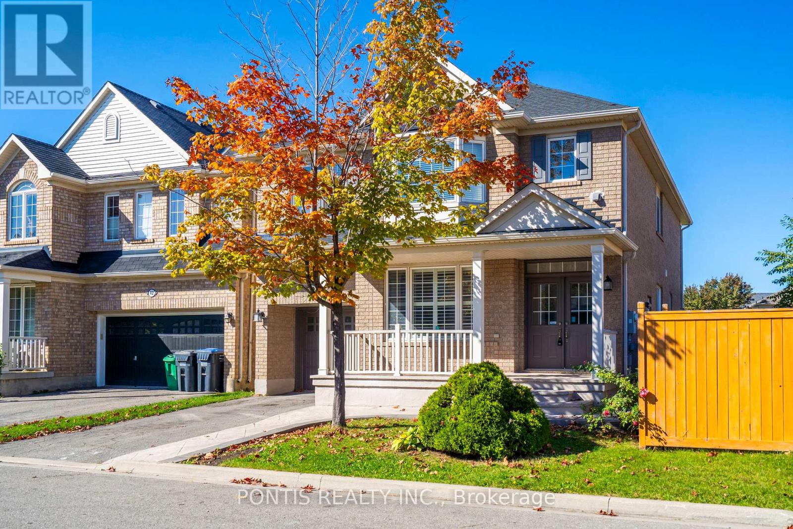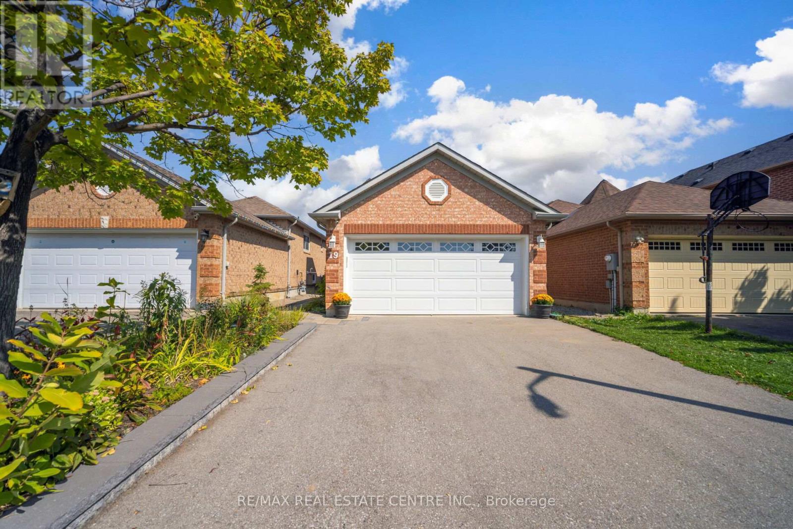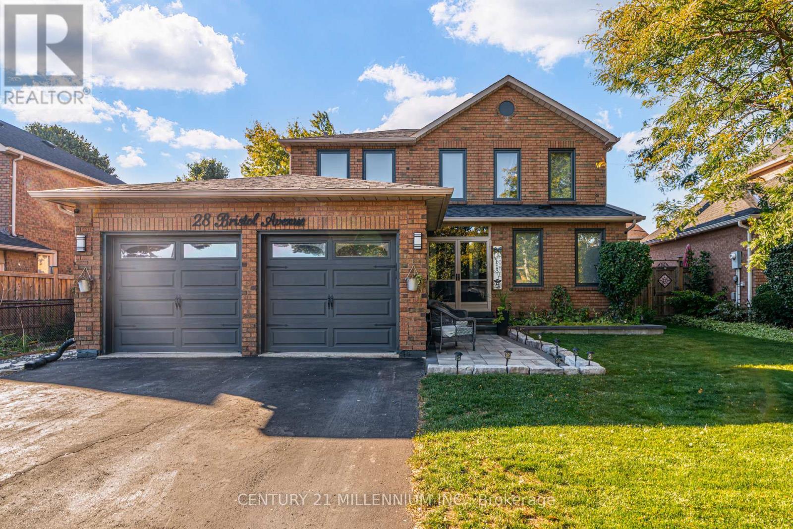- Houseful
- ON
- Brampton
- Credit Valley
- 105 Royal West Dr
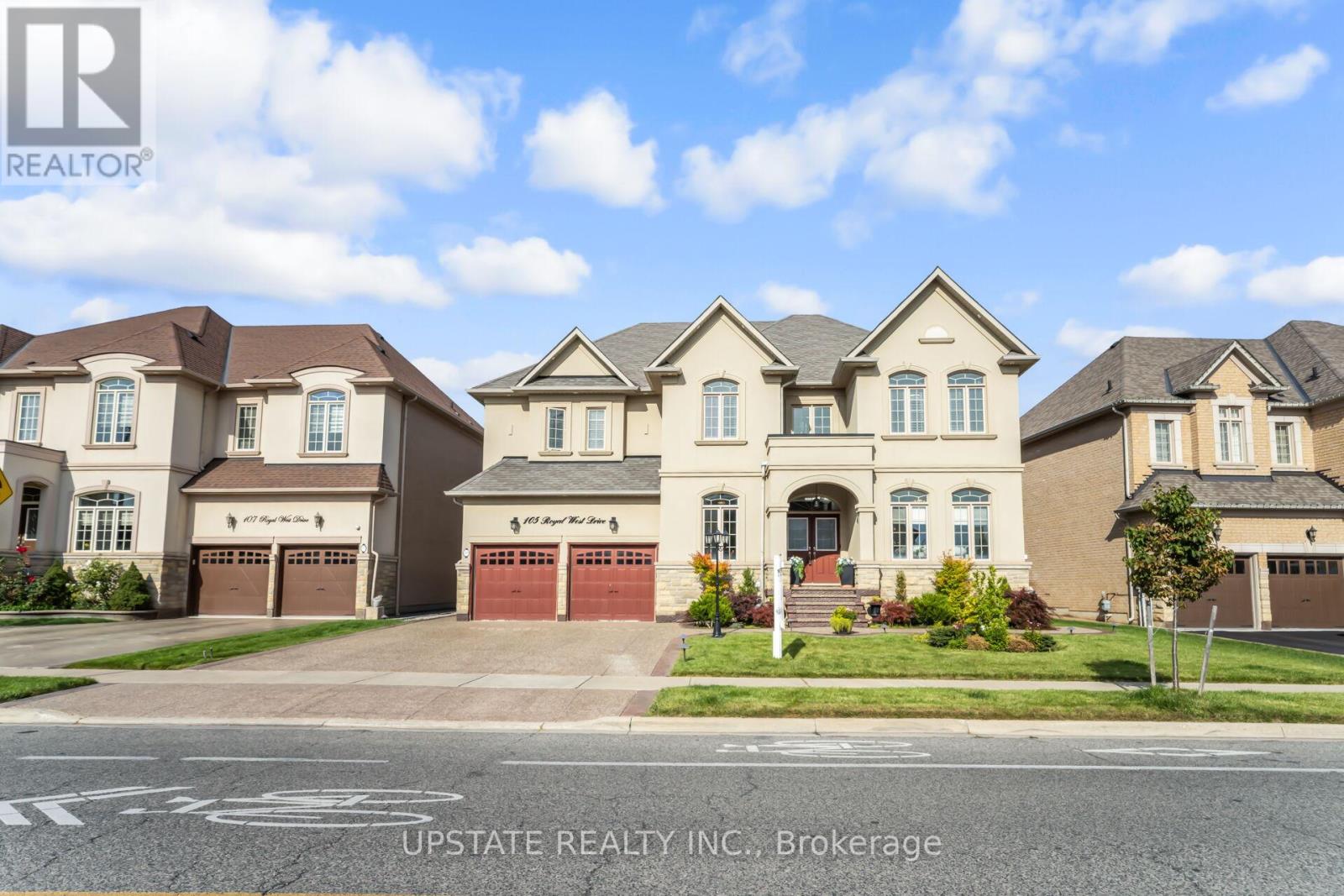
Highlights
Description
- Time on Houseful49 days
- Property typeSingle family
- Neighbourhood
- Median school Score
- Mortgage payment
Welcome to this executive residence in Credit Valley, offering over 6,100 sq. ft. of luxurious living space, complete with Legal finished basement and parking for 7 vehicles. The grand vaulted foyer makes a striking first impression, leading into an expansive living and dining area, thoughtfully designed for entertaining in style. A convenient butlers pantry opens into the gourmet eat-in kitchen, highlighted by quartz countertops and backsplash, a gas cooktop, built-in oven, fridge, and freezerperfect for hosting family and friends. Unwind in the inviting family room, where soaring ceilings, large windows, and a cozy gas fireplace create the ideal setting for gatherings. A private main-floor office provides a quiet retreat for work or study. Upstairs, the primary suite offers a spa-like escape, featuring a soaker tub, glass shower, and dual sinks. Three additional spacious bedrooms, each with its own ensuite, provide comfort and privacy for family or guests. The professionally finished legal basement is a true showstopper, currently designed for the owners enjoyment with a media room (or bedroom), wet bar, sleek entertainment lounge, gym (or second bedroom), and a spa-inspired 4-piece bath with steam shower. Easily convertible back to a 2-bedroom layout, it also offers excellent rental potential. Step outside to your private outdoor oasis, complete with a 30-foot covered cedar deck and beautifully landscaped groundsideal for gatherings or peaceful evenings. The exterior impresses with a 3-car garage, 4-car driveway, exterior pot lights, professional sprinkler system, EV charging setup, and immaculate front and back landscaping.This exceptional home blends elegance, function, and endless possibilitiesan entertainers dream inside and out. (id:63267)
Home overview
- Cooling Central air conditioning
- Heat source Natural gas
- Heat type Forced air
- Sewer/ septic Sanitary sewer
- # total stories 2
- Fencing Fenced yard
- # parking spaces 7
- Has garage (y/n) Yes
- # full baths 4
- # half baths 1
- # total bathrooms 5.0
- # of above grade bedrooms 6
- Flooring Hardwood, carpeted, laminate, tile
- Has fireplace (y/n) Yes
- Subdivision Credit valley
- Directions 2031157
- Lot desc Lawn sprinkler, landscaped
- Lot size (acres) 0.0
- Listing # W12397999
- Property sub type Single family residence
- Status Active
- 3rd bedroom 4.38m X 3.84m
Level: 2nd - Primary bedroom 6.7m X 6.18m
Level: 2nd - 2nd bedroom 5.57m X 5.78m
Level: 2nd - 4th bedroom 4.56m X 4.27m
Level: 2nd - Bedroom 3.9m X 5.85m
Level: Basement - Great room 10.97m X 4.11m
Level: Basement - 5th bedroom 6.71m X 3.5m
Level: Basement - Kitchen 4.27m X 3.77m
Level: Main - Family room 6.09m X 2.27m
Level: Main - Office 3.59m X 2.92m
Level: Main - Dining room 4.38m X 3.84m
Level: Main - Living room 4.2m X 3.84m
Level: Main - Pantry 1.82m X 3.048m
Level: Main - Eating area 4.62m X 4.27m
Level: Main
- Listing source url Https://www.realtor.ca/real-estate/28850842/105-royal-west-drive-brampton-credit-valley-credit-valley
- Listing type identifier Idx

$-5,173
/ Month

