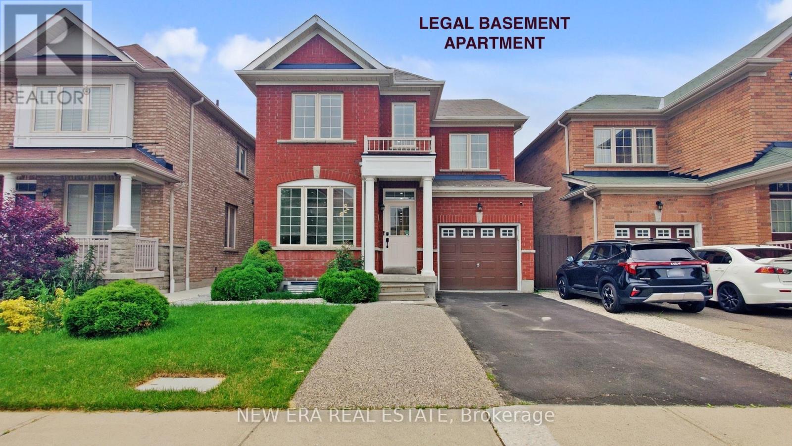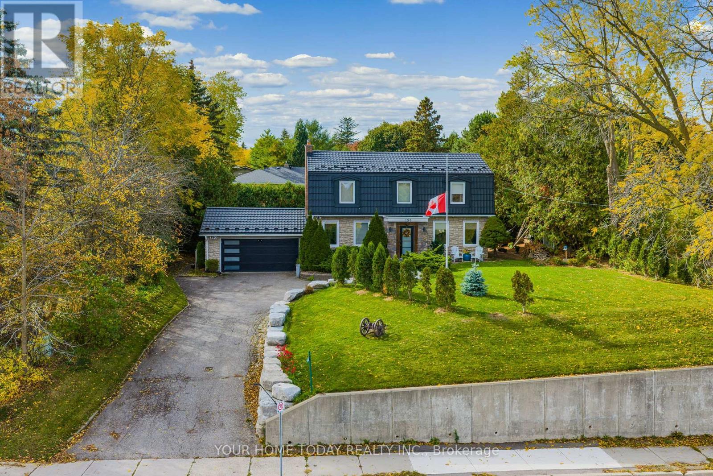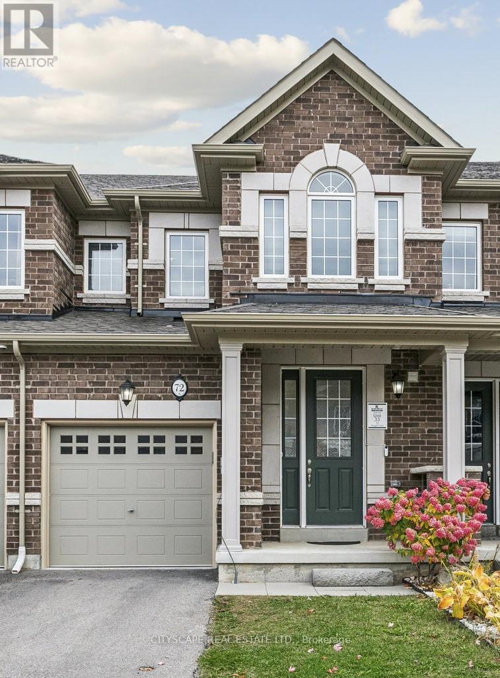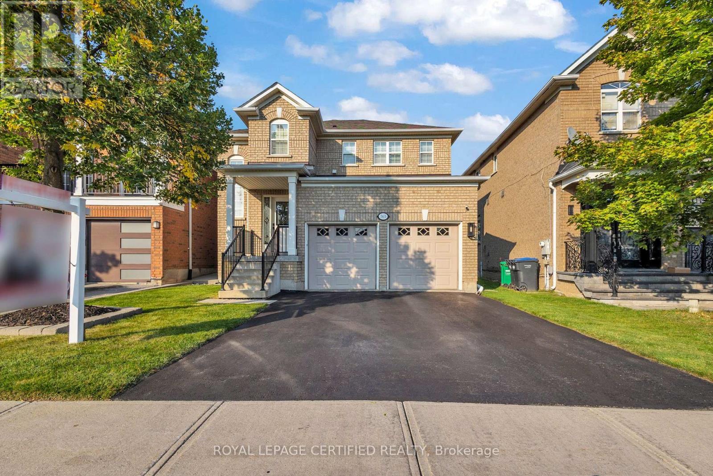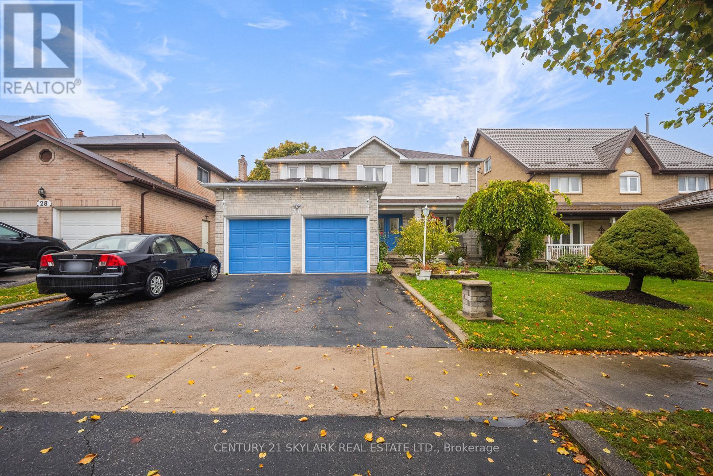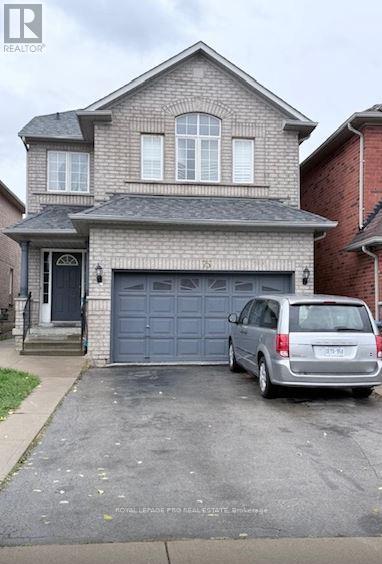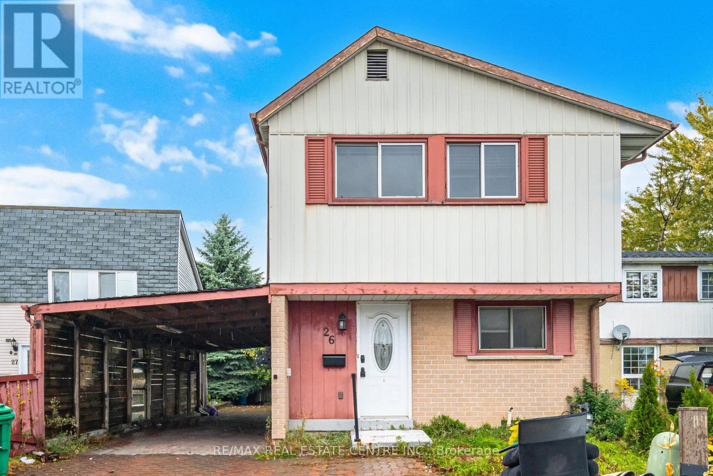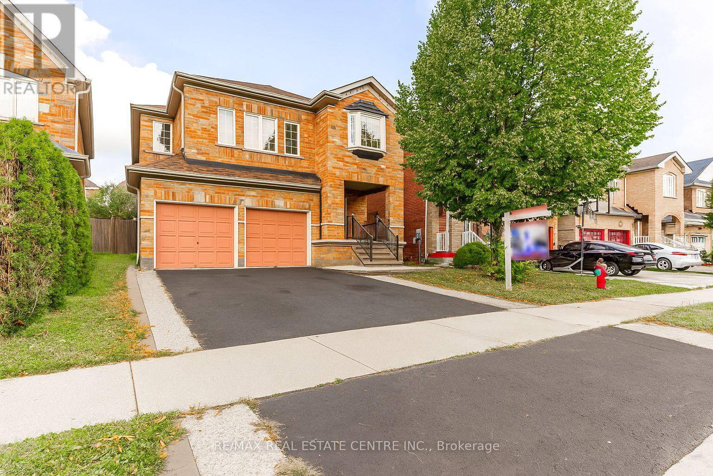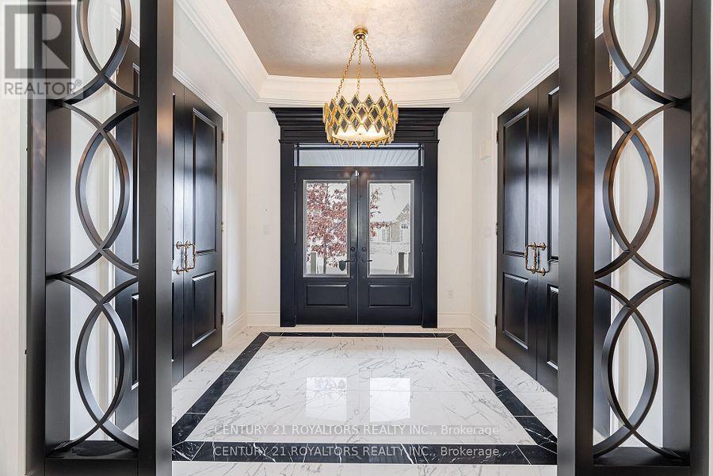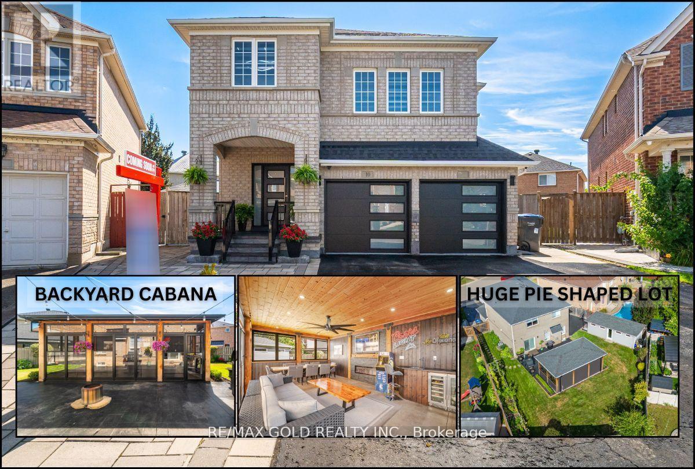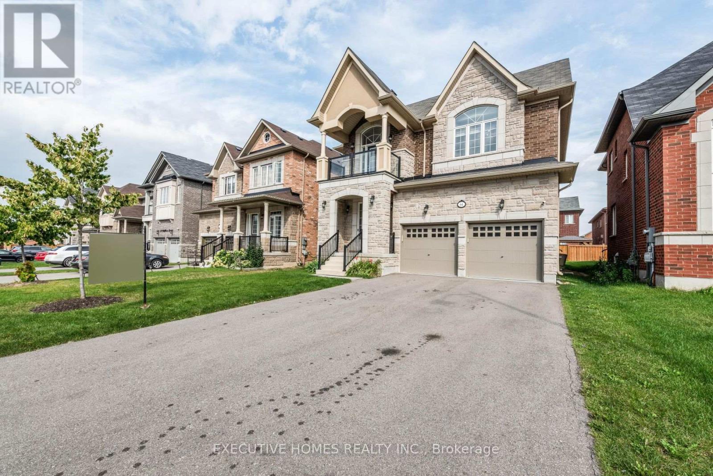- Houseful
- ON
- Brampton
- Fletcher's Meadow
- 105 Sugarhill Dr
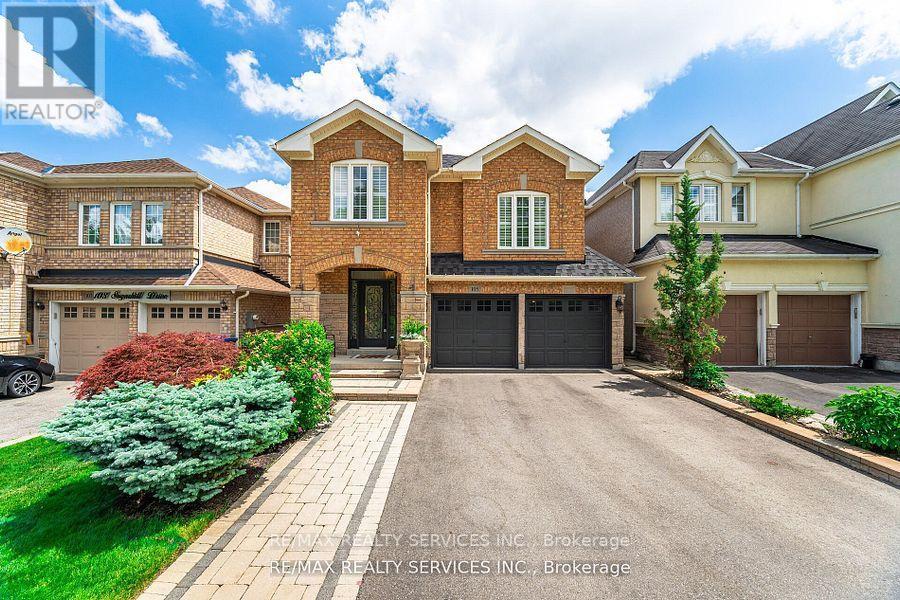
Highlights
Description
- Time on Houseful11 days
- Property typeSingle family
- Neighbourhood
- Median school Score
- Mortgage payment
Welcome Home to Comfort! This Absolutely Gorgeous Home Offers Privacy & Family Living! Beautifully Maintained Detached 2-Storey Home Featuring 4 Spacious Bedrooms & 3 Baths Perfect For Growing families! Enjoy a bright, open-concept layout with hardwood floors, California shutters, and plenty of natural light.The custom kitchen offers quartz countertops and backsplash, stainless steel appliances, and a sunny breakfast area that walks out to a private interlocked patio-ideal for family BBQs and outdoor entertaining.Relax in the cozy family room with a gas fireplace and stone mantle. Upstairs, the primary suite includes a walk-in closet and spa-inspired 5-pc ensuite.Upgrades include new roof (2021), new driveway (2021), and owned water tank. The unfinished basement with separate entrance provides great potential for a legal apartment or in-law suite (id:63267)
Home overview
- Cooling Central air conditioning
- Heat source Natural gas
- Heat type Forced air
- Sewer/ septic Sanitary sewer
- # total stories 2
- # parking spaces 4
- Has garage (y/n) Yes
- # full baths 2
- # half baths 1
- # total bathrooms 3.0
- # of above grade bedrooms 4
- Flooring Ceramic, hardwood
- Has fireplace (y/n) Yes
- Subdivision Fletcher's meadow
- Lot size (acres) 0.0
- Listing # W12472283
- Property sub type Single family residence
- Status Active
- Dining room 6.1m X 4.88m
Level: Main - Living room 6.1m X 4.88m
Level: Main - Laundry 4.27m X 2.75m
Level: Main - Foyer 3.05m X 3.05m
Level: Main - Kitchen 6.1m X 4.6m
Level: Main - Eating area 6.1m X 4.6m
Level: Main - Family room 6.1m X 4.6m
Level: Main - Primary bedroom 6.71m X 4.72m
Level: Upper - 4th bedroom 3.36m X 3.36m
Level: Upper - 2nd bedroom 3.66m X 3.66m
Level: Upper - 3rd bedroom 3.36m X 3.36m
Level: Upper
- Listing source url Https://www.realtor.ca/real-estate/29010964/105-sugarhill-drive-brampton-fletchers-meadow-fletchers-meadow
- Listing type identifier Idx

$-2,664
/ Month

