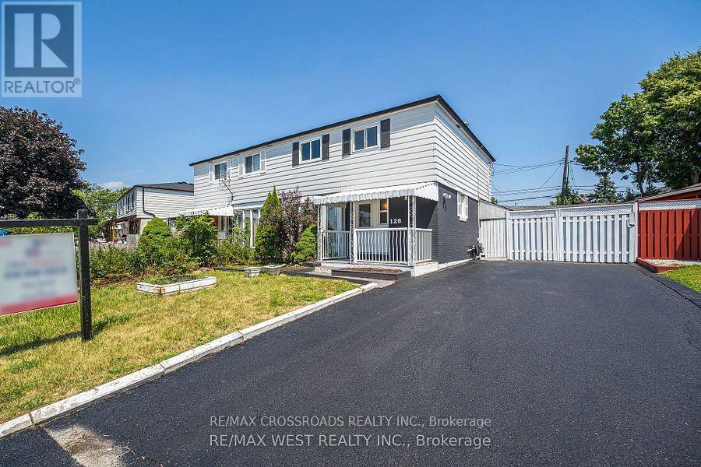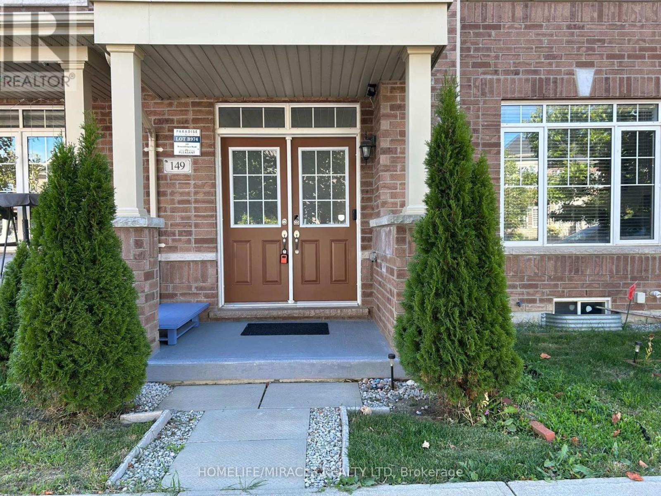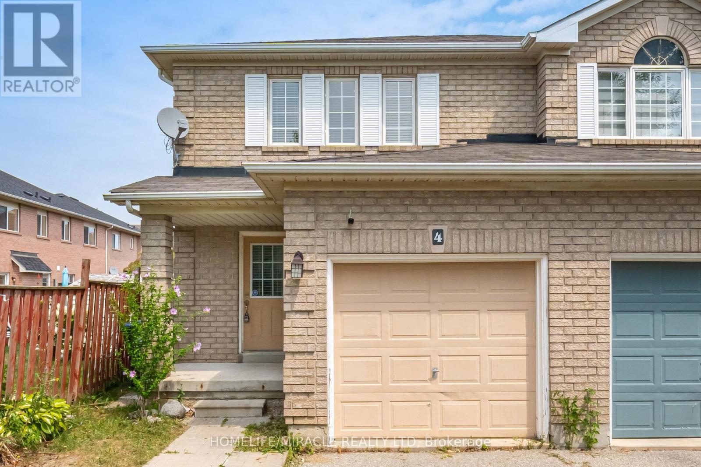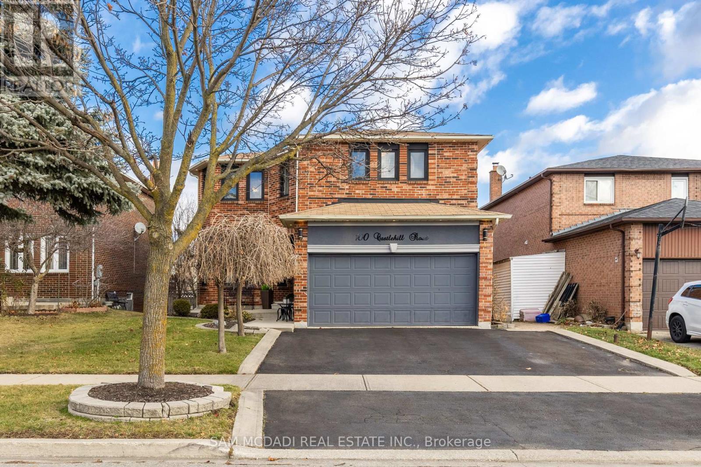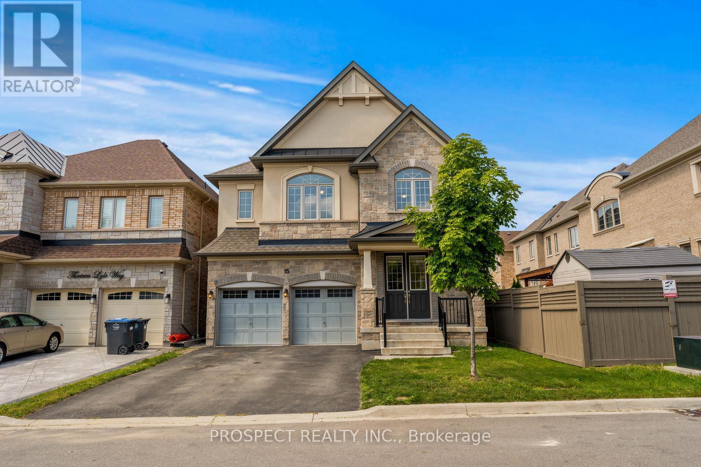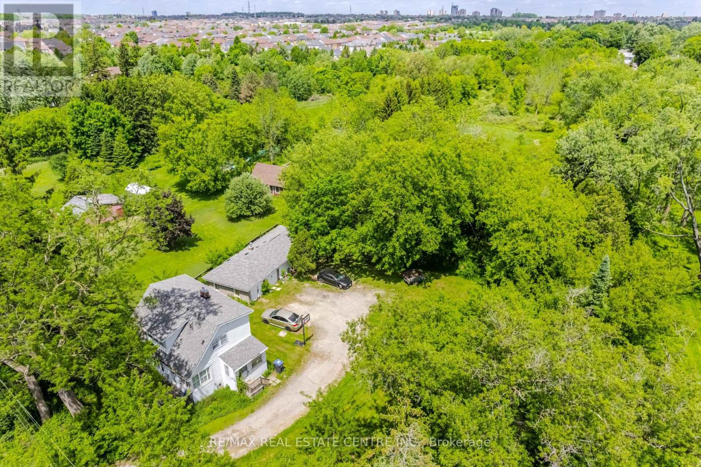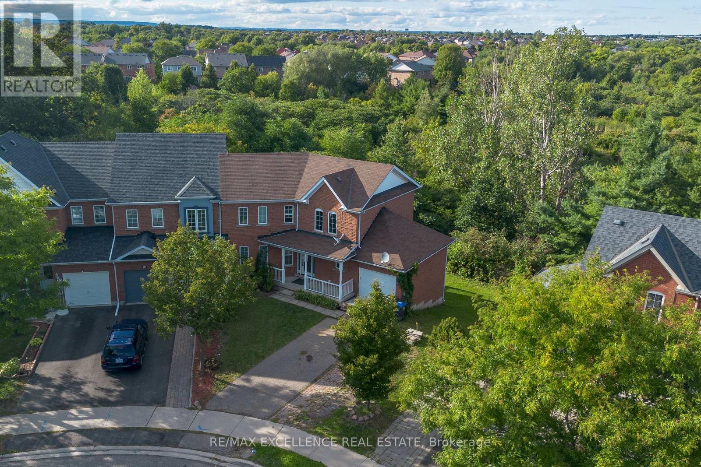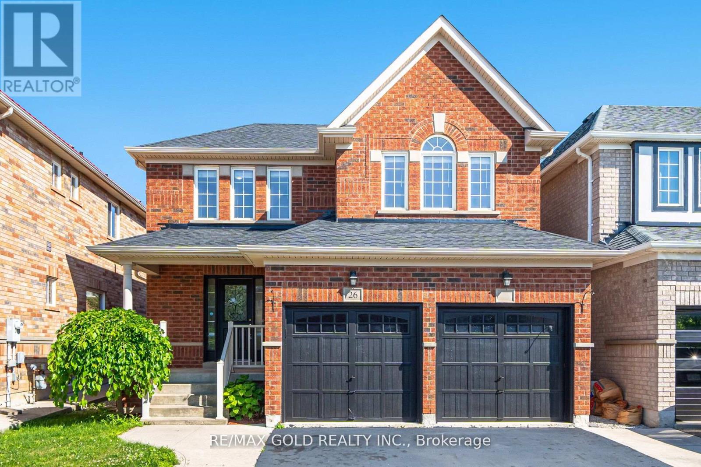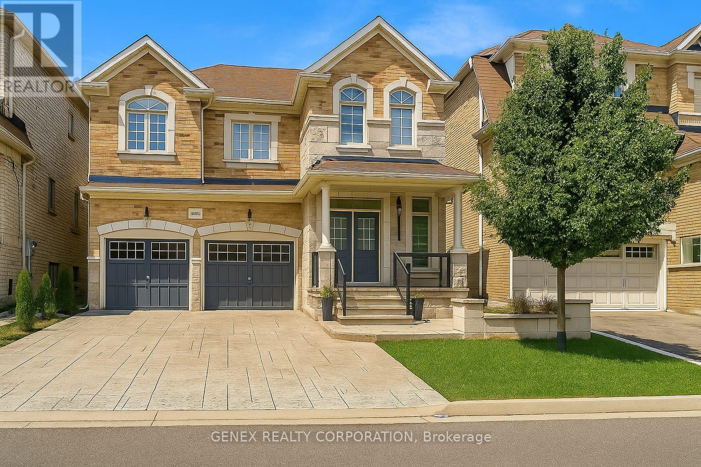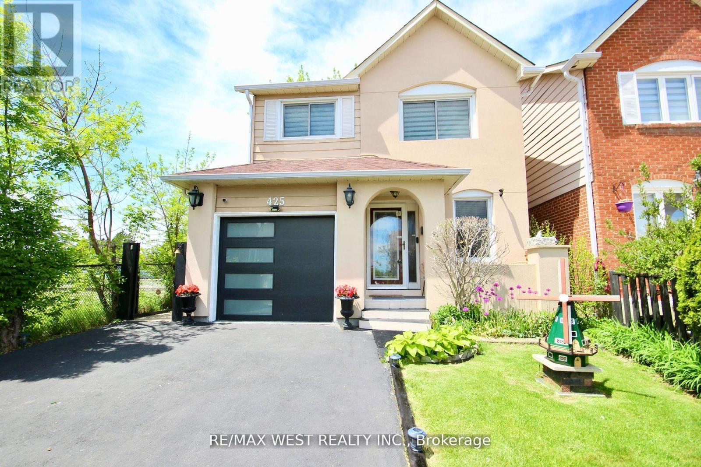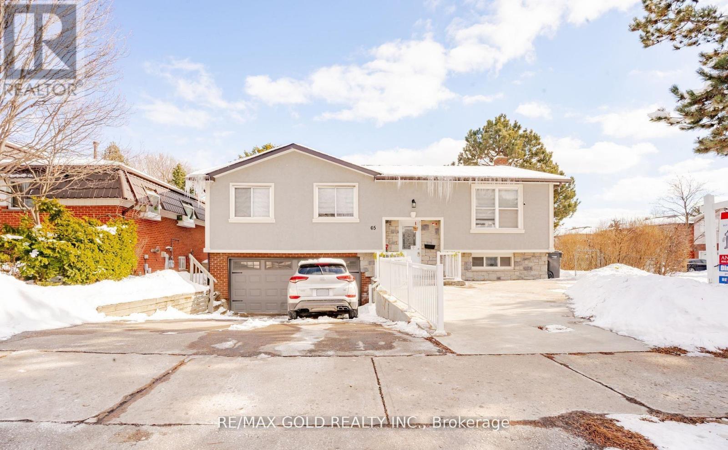- Houseful
- ON
- Brampton
- Fletcher's Meadow
- 106 Beavervalley Dr
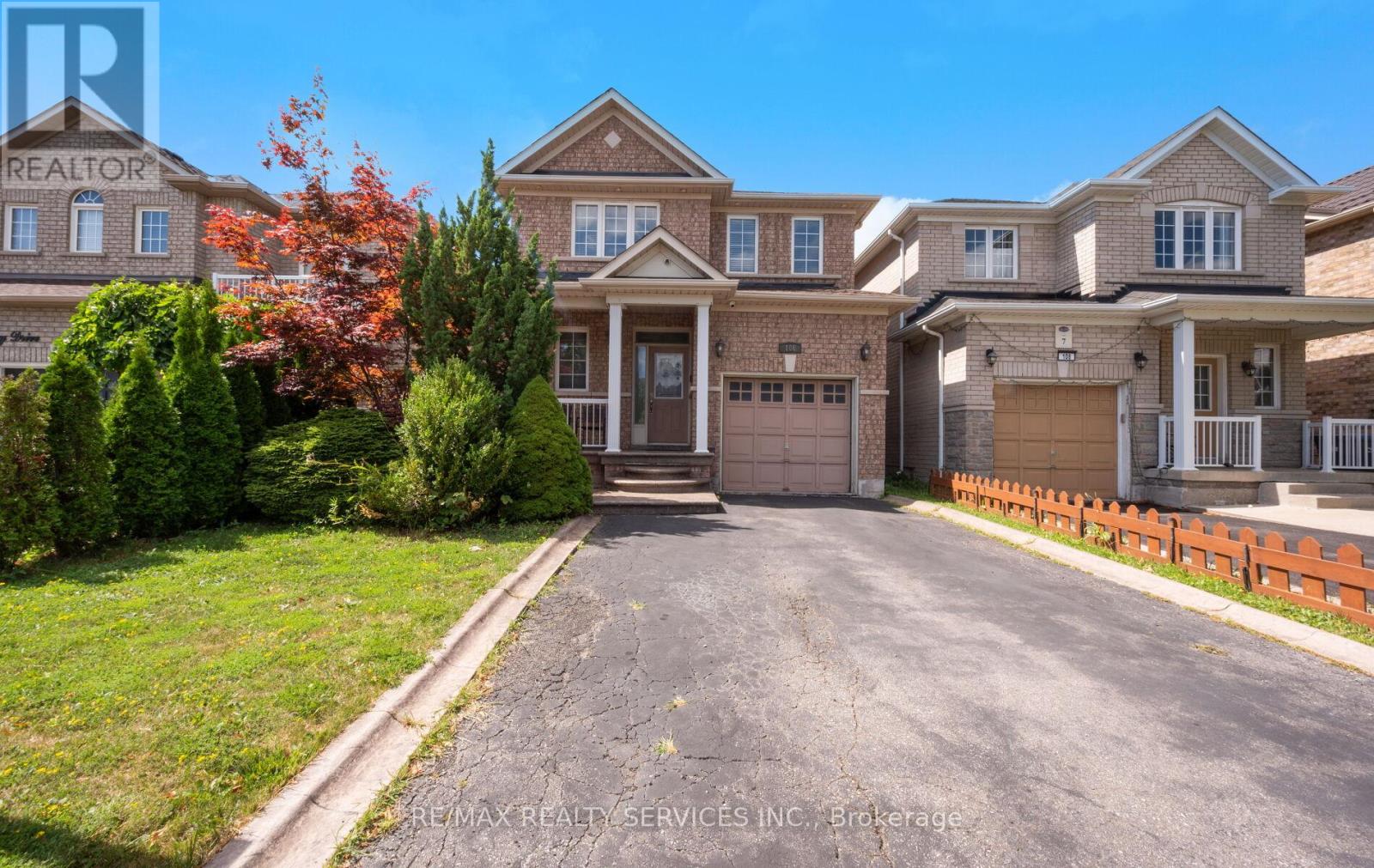
Highlights
Description
- Time on Houseful14 days
- Property typeSingle family
- Neighbourhood
- Median school Score
- Mortgage payment
****Welcome to 106 Beavervalley Drive**** This clean and well-kept home shows true pride of ownership. The main floor features engineered hardwood floors, 9-foot ceilings, and plenty of pot lights that brighten up the kitchen and living/dining room. The upgraded kitchen offers quartz counters, matching backsplash, newer appliances, and a bright breakfast area with a walkout to the landscaped backyard with concrete patio, gazebo, and shed. Upstairs you'll find hardwood throughout 3 spacious bedrooms including the primary bedroom that features a walk-in closet and a 4-piece ensuite. Upstairs you have 2 Full Bathrooms also there is a garage entrance through the home. The finished basement comes with ****2 extra bedrooms**** A rec room with pot lights, laminate flooring, full 3-piece bath, & an Epson projector with wall-mounted speakers for the ultimate home theatre experience. Located in a prime neighbourhood within walking distance to both Catholic and public schools as well as local amenities, this move-in-ready home offers a rare opportunity simply unpack and start enjoying exceptional living. (id:63267)
Home overview
- Cooling Central air conditioning
- Heat source Natural gas
- Heat type Forced air
- Sewer/ septic Sanitary sewer
- # total stories 2
- # parking spaces 4
- Has garage (y/n) Yes
- # full baths 3
- # half baths 1
- # total bathrooms 4.0
- # of above grade bedrooms 5
- Flooring Hardwood, laminate
- Subdivision Fletcher's meadow
- Lot size (acres) 0.0
- Listing # W12359111
- Property sub type Single family residence
- Status Active
- 3rd bedroom 3.06m X 3.06m
Level: 2nd - 2nd bedroom 3.06m X 3.38m
Level: 2nd - Primary bedroom 3.37m X 5.51m
Level: 2nd - Recreational room / games room Measurements not available
Level: Basement - 5th bedroom Measurements not available
Level: Basement - 4th bedroom Measurements not available
Level: Basement - Living room 3.35m X 5.36m
Level: Main - Kitchen 3.06m X 2.86m
Level: Main - Eating area 3.06m X 2.62m
Level: Main - Dining room 3.35m X 5.36m
Level: Main
- Listing source url Https://www.realtor.ca/real-estate/28765818/106-beavervalley-drive-brampton-fletchers-meadow-fletchers-meadow
- Listing type identifier Idx

$-2,133
/ Month

