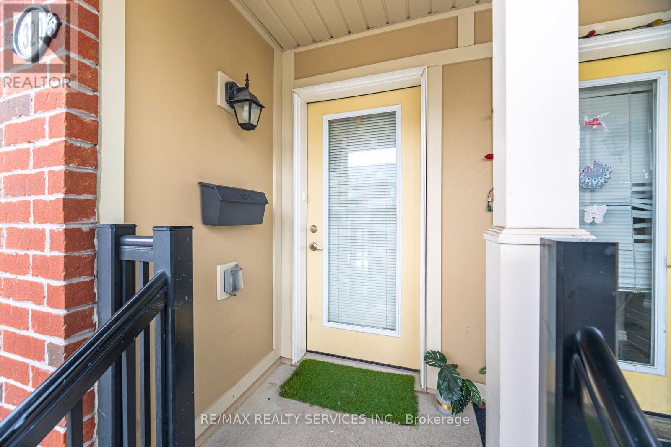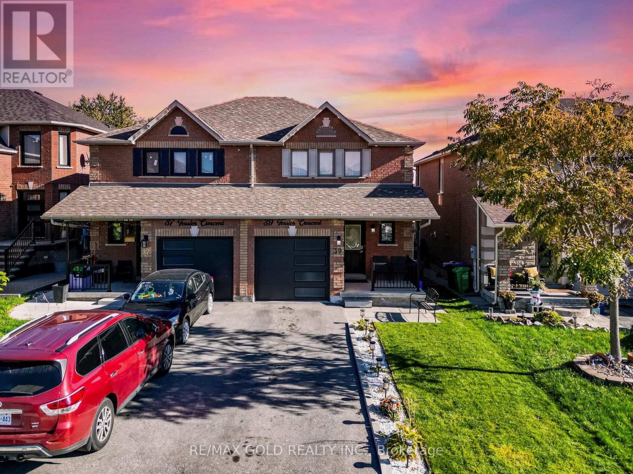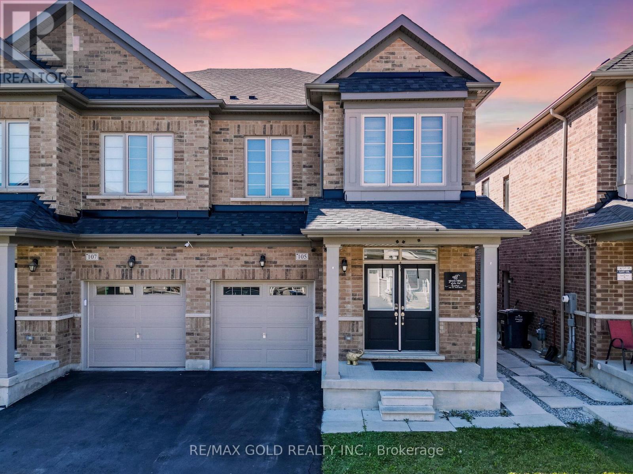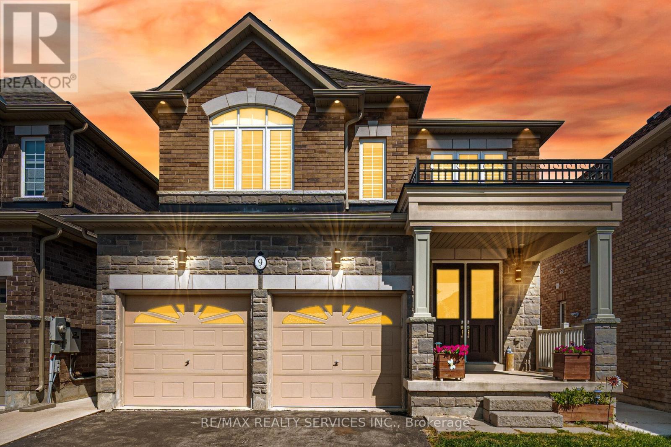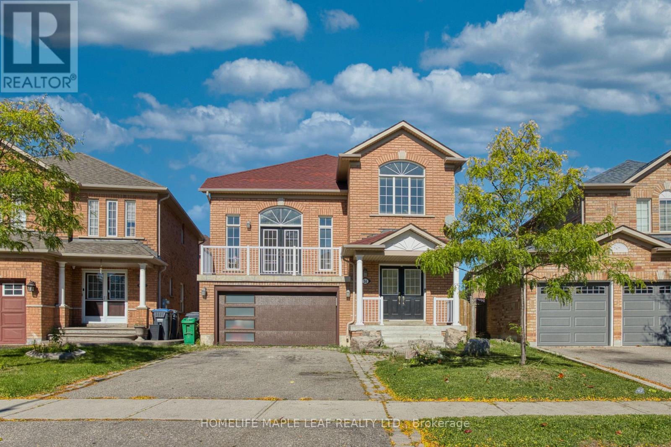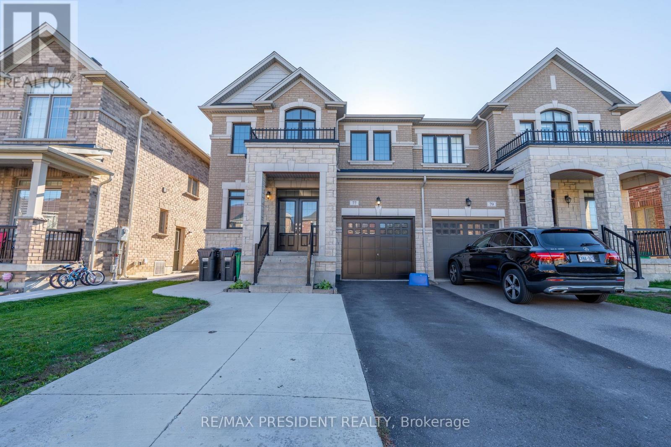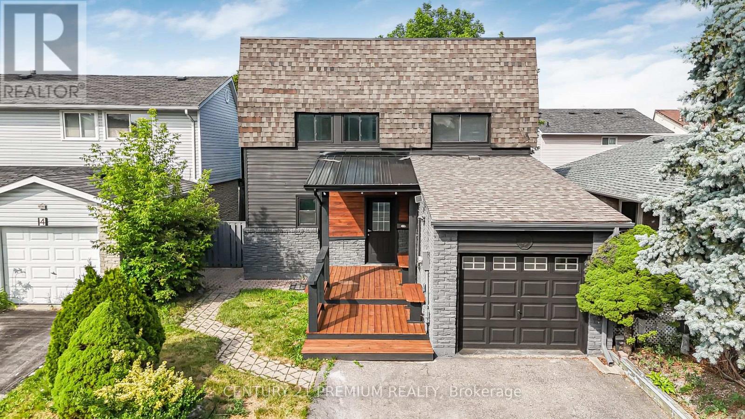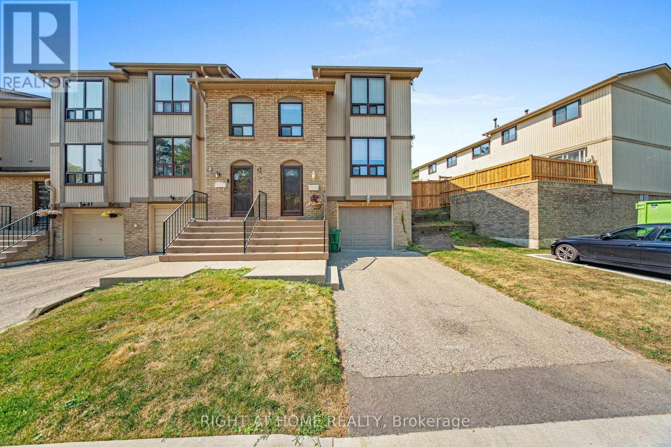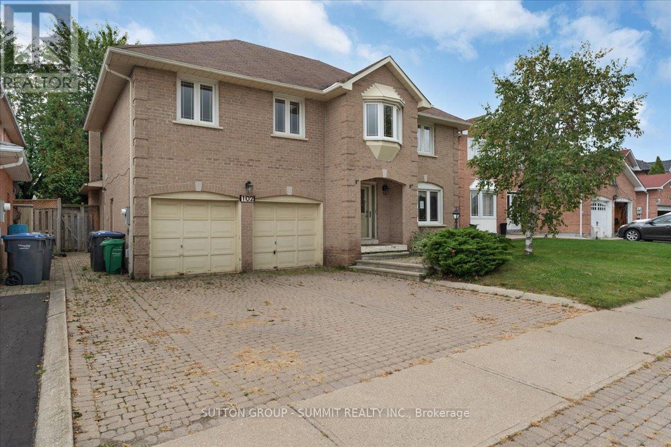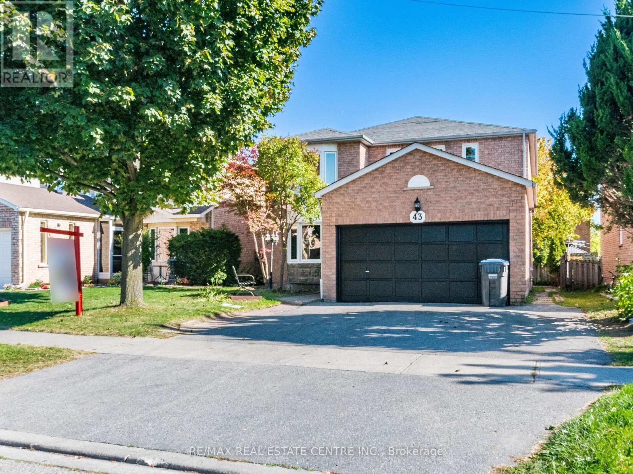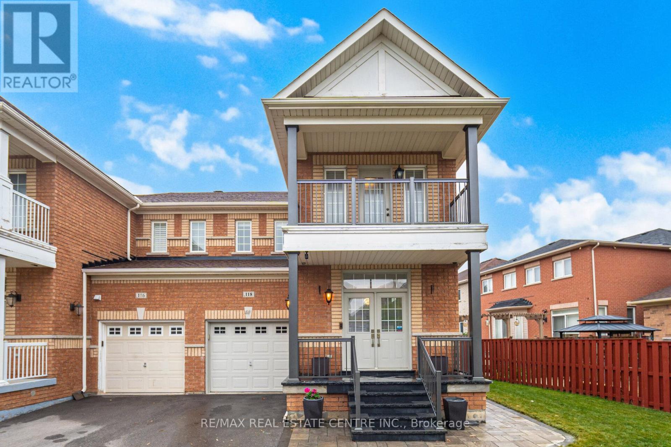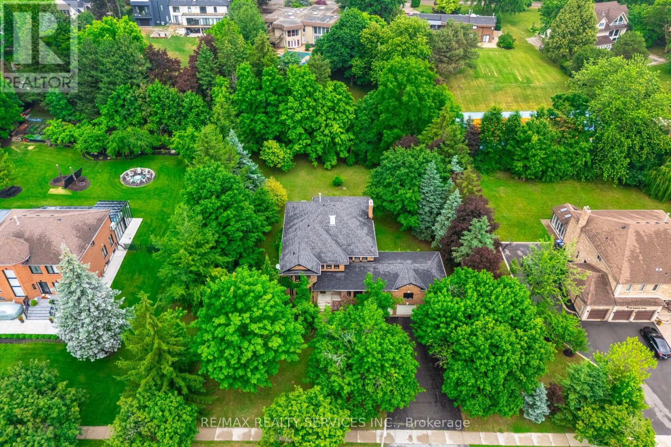
Highlights
This home is
86%
Time on Houseful
56 Days
School rated
6.6/10
Brampton
-0.07%
Description
- Time on Houseful56 days
- Property typeSingle family
- Neighbourhood
- Median school Score
- Mortgage payment
A beautiful park like 1/2 acre located in Stonegate! This property offers a lot of mature trees and exceptional privacy for a subdivision home! Home features large principal rooms that are filled wit light! Expansive Master Bedroom with 2 huge walk-in-closets and a 5 piece ensuite! Very unique home with 2 staircases from the main floor to the basement.! Basement with 9 foot ceilings in Rec room! Separate entrance from Mud Room to garage. 3 Car garage & 9 car parking in the driveway! High Efficiency Lennox furnace (2020): roof, skylights, flashing, soffits, fascia, & eavestroths (2023); Ac (2024); Windows and back sliding doors (2025) (id:63267)
Home overview
Amenities / Utilities
- Cooling Central air conditioning
- Heat source Natural gas
- Heat type Forced air
- Sewer/ septic Sanitary sewer
Exterior
- # total stories 2
- # parking spaces 12
- Has garage (y/n) Yes
Interior
- # full baths 2
- # half baths 1
- # total bathrooms 3.0
- # of above grade bedrooms 4
- Flooring Tile, carpeted, parquet
Location
- Subdivision Snelgrove
Overview
- Lot size (acres) 0.0
- Listing # W12263392
- Property sub type Single family residence
- Status Active
Rooms Information
metric
- Primary bedroom 7.01m X 6.27m
Level: 2nd - 2nd bedroom 4.09m X 3.6m
Level: 2nd - 3rd bedroom 4.27m X 3.6m
Level: 2nd - 4th bedroom 4.24m X 3.68m
Level: 2nd - Recreational room / games room 6.93m X 7.89m
Level: Basement - Mudroom 4.44m X 3.68m
Level: Basement - Kitchen 4.65m X 7.01m
Level: Main - Family room 7.01m X 3.58m
Level: Main - Living room 5.77m X 3.55m
Level: Main - Dining room 4.55m X 3.6m
Level: Main - Office 6.7m X 3.6m
Level: Main
SOA_HOUSEKEEPING_ATTRS
- Listing source url Https://www.realtor.ca/real-estate/28560221/106-kenpark-avenue-brampton-snelgrove-snelgrove
- Listing type identifier Idx
The Home Overview listing data and Property Description above are provided by the Canadian Real Estate Association (CREA). All other information is provided by Houseful and its affiliates.

Lock your rate with RBC pre-approval
Mortgage rate is for illustrative purposes only. Please check RBC.com/mortgages for the current mortgage rates
$-4,800
/ Month25 Years fixed, 20% down payment, % interest
$
$
$
%
$
%

Schedule a viewing
No obligation or purchase necessary, cancel at any time
Nearby Homes
Real estate & homes for sale nearby

