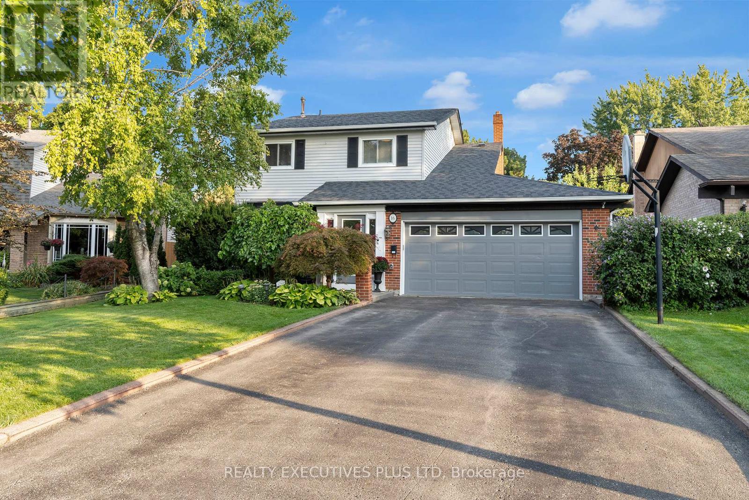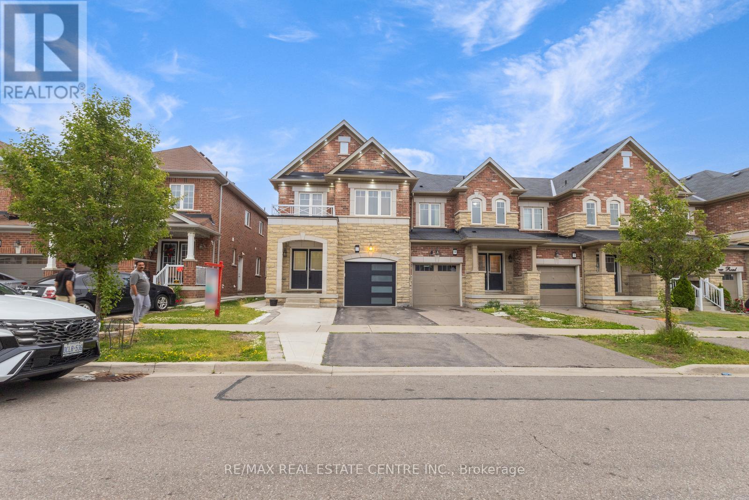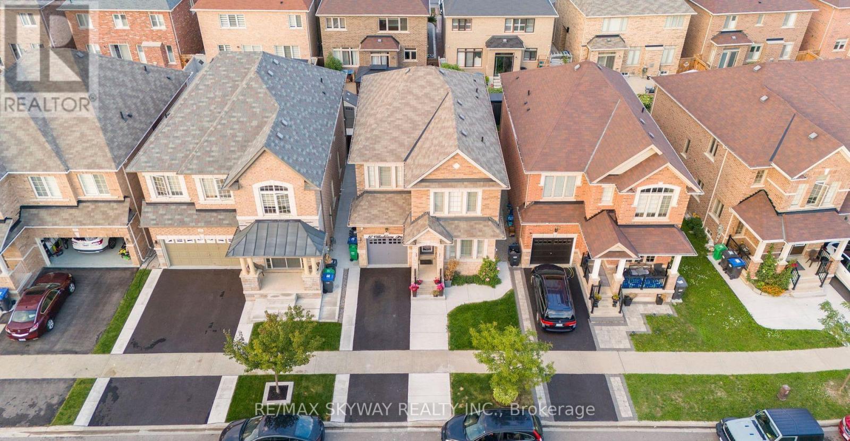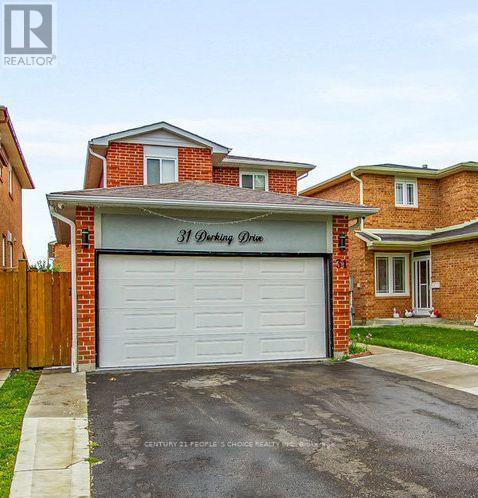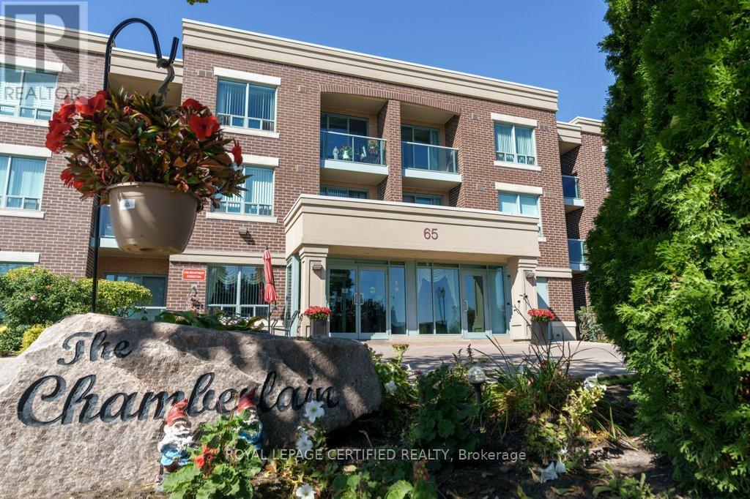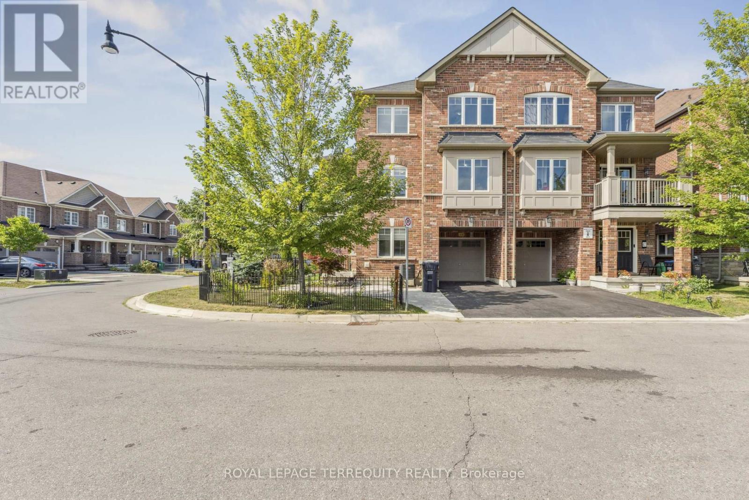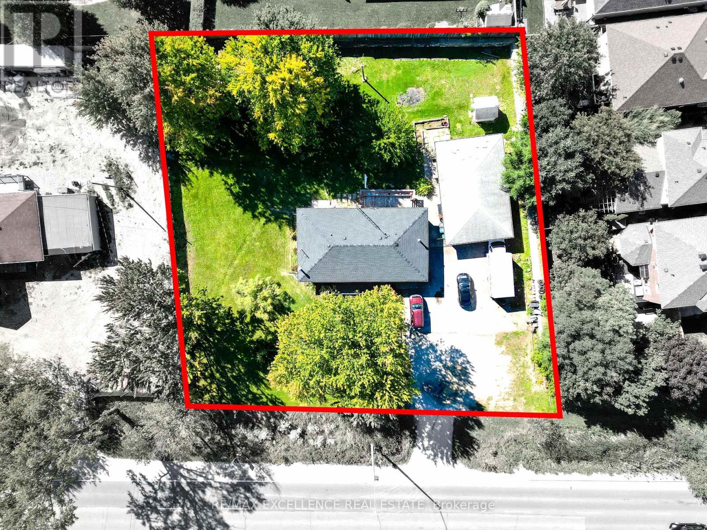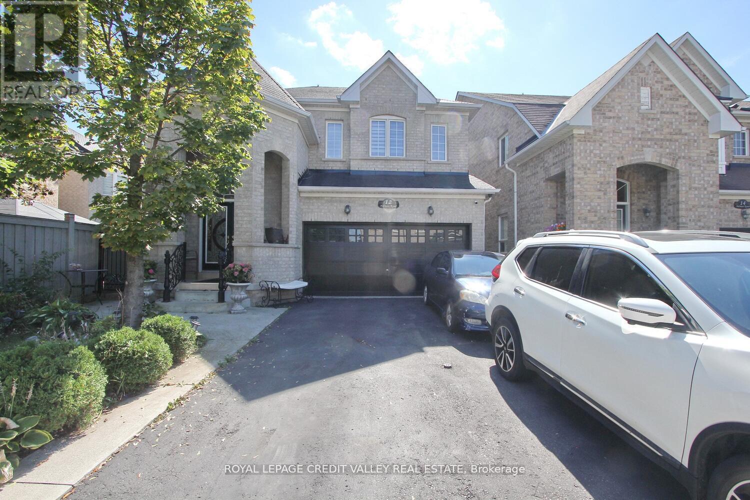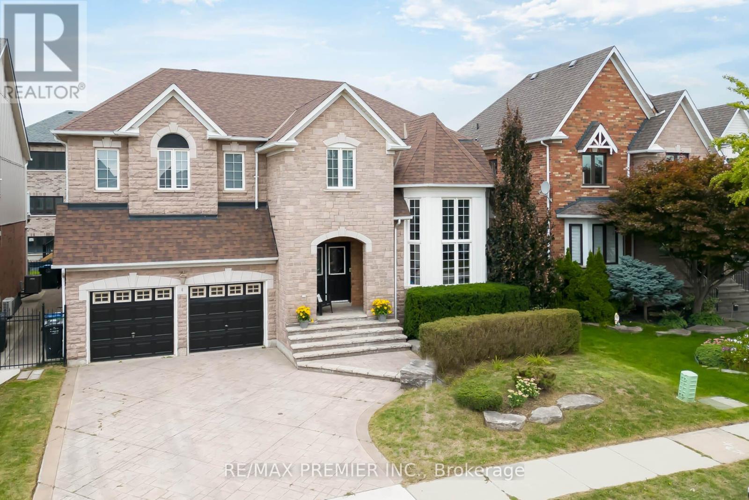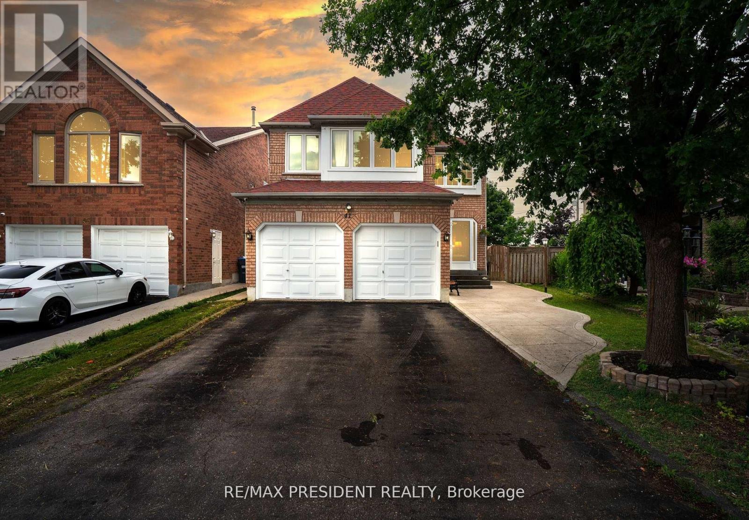- Houseful
- ON
- Brampton
- Sandringham-Wellington
- 106 Watsonbrook Dr
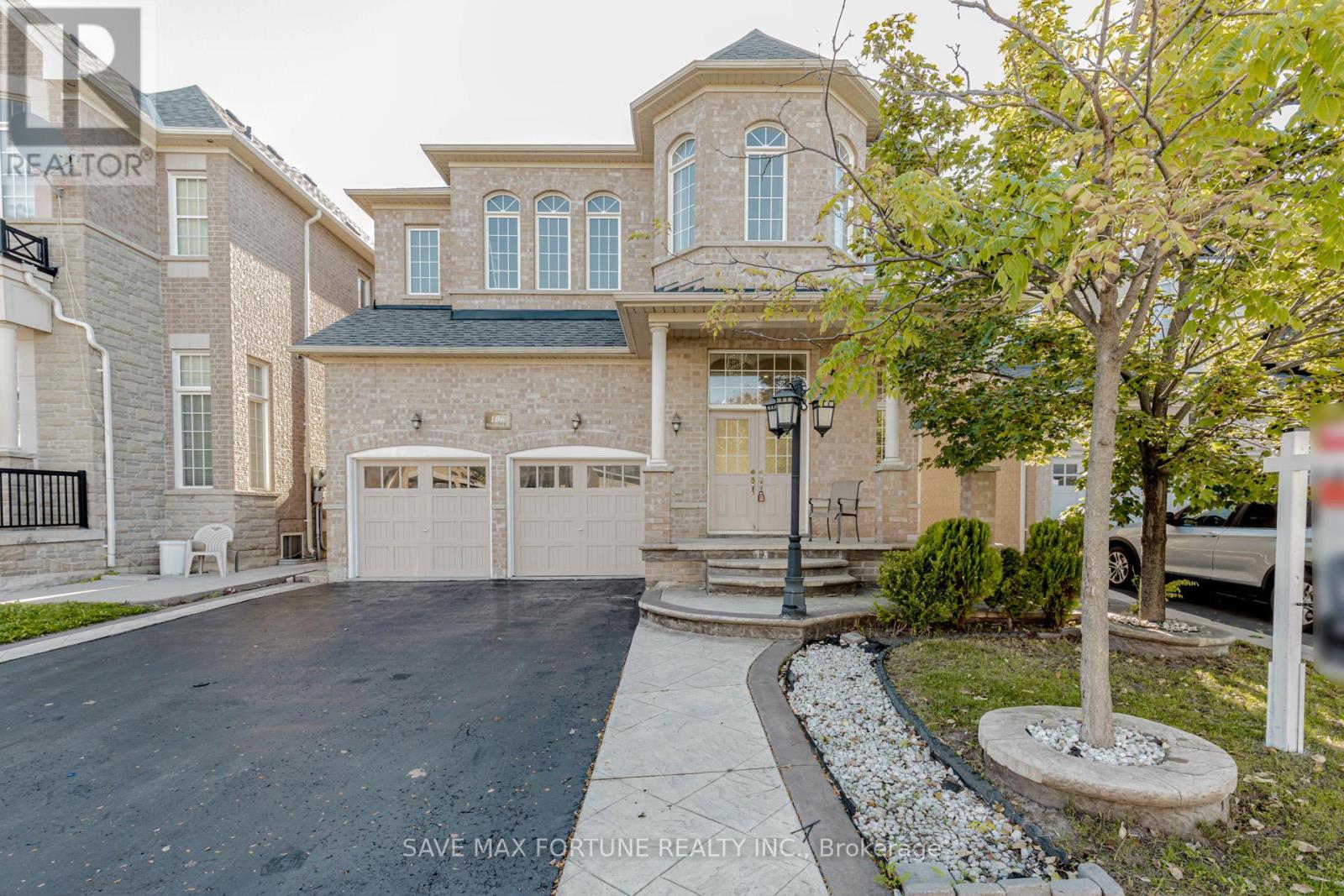
Highlights
Description
- Time on Housefulnew 2 hours
- Property typeSingle family
- Neighbourhood
- Median school Score
- Mortgage payment
Discover this charming detached home situated on a spacious 41-foot lot, offering approximately 2,800 sqft of living space! Enjoy the comfort of 4 cozy bedrooms, a generous den, and 3.5 bathrooms conveniently located on the main floor. The family and living rooms feature impressive 12-foot ceilings on the main floor and 9-foot ceilings upstairs, providing an airy atmosphere complemented by oversized windows, custom blinds, and beautiful hardwood flooring. The full-size kitchen opens out to a lovely backyard, perfect for entertaining. Plus, there's a finished basement with 2 bedrooms and a bachelor suite, complete with 2 full bathrooms, and its currently bringing in $2,200 in rental income. Youll love the proximity to all essential amenities! (id:63267)
Home overview
- Cooling Central air conditioning
- Heat source Natural gas
- Heat type Forced air
- Sewer/ septic Sanitary sewer
- # total stories 2
- # parking spaces 6
- Has garage (y/n) Yes
- # full baths 5
- # half baths 1
- # total bathrooms 6.0
- # of above grade bedrooms 6
- Flooring Laminate, hardwood, ceramic
- Subdivision Sandringham-wellington
- Directions 1972181
- Lot size (acres) 0.0
- Listing # W12441625
- Property sub type Single family residence
- Status Active
- 2nd bedroom 3.6m X 3.53m
Level: 2nd - Primary bedroom 5.18m X 3.63m
Level: 2nd - 4th bedroom 3.04m X 2.43m
Level: 2nd - 3rd bedroom 3.47m X 3.16m
Level: 2nd - Den 3.67m X 2.74m
Level: In Between - Dining room 7.49m X 4.25m
Level: Main - Kitchen 3.47m X 2.72m
Level: Main - Living room 7.49m X 4.25m
Level: Main - Family room 5.48m X 4.25m
Level: Main - Eating area 3.96m X 2.86m
Level: Main
- Listing source url Https://www.realtor.ca/real-estate/28944773/106-watsonbrook-drive-brampton-sandringham-wellington-sandringham-wellington
- Listing type identifier Idx

$-3,552
/ Month

