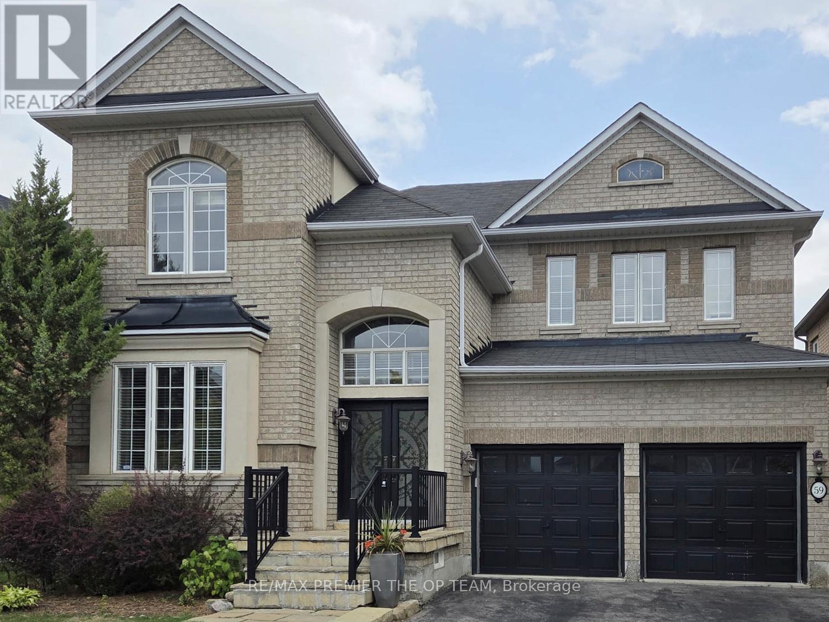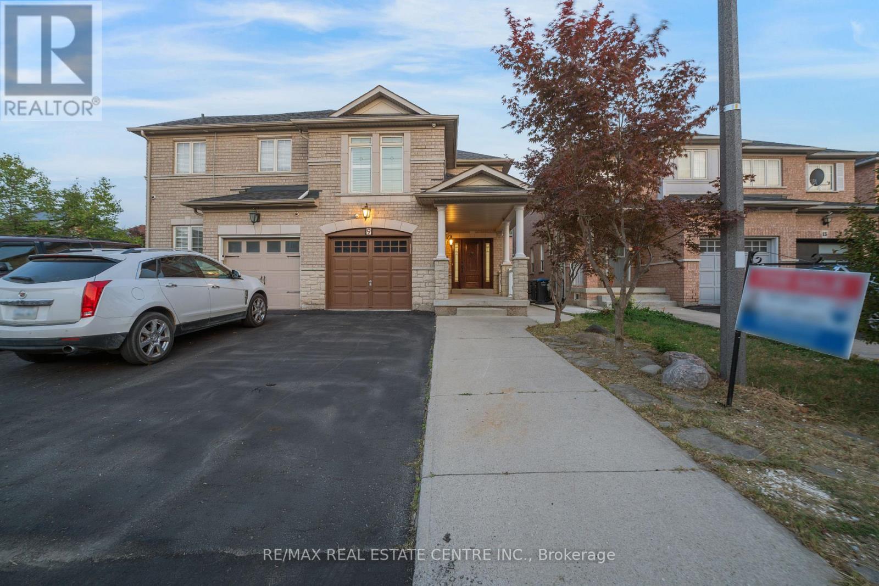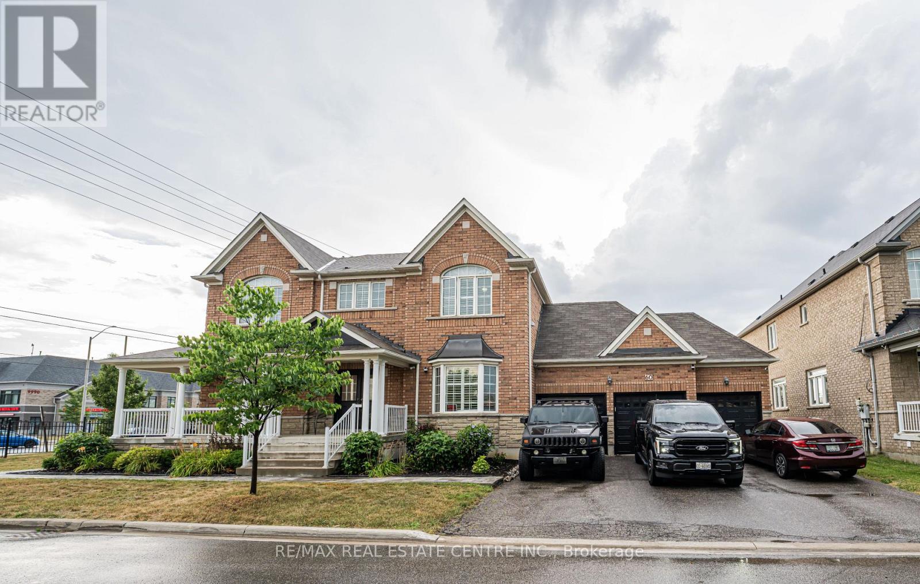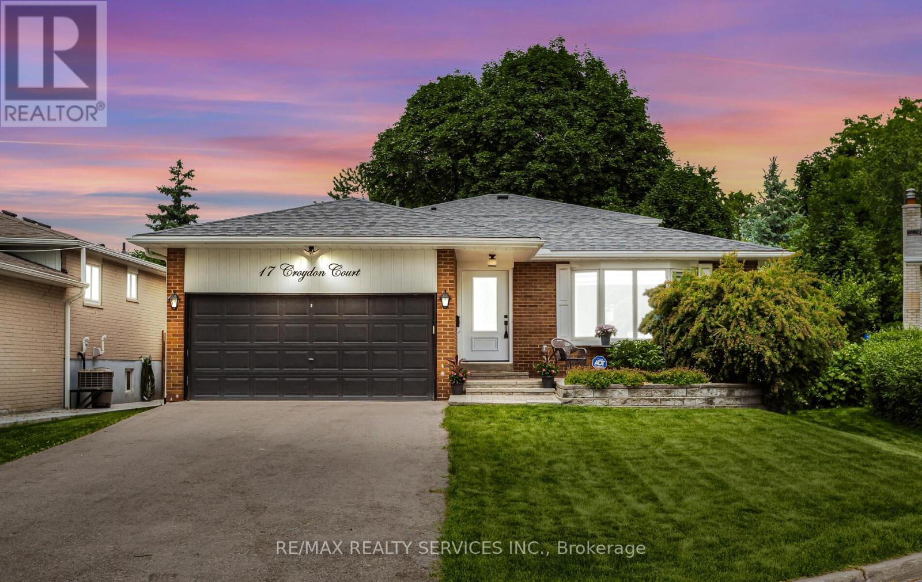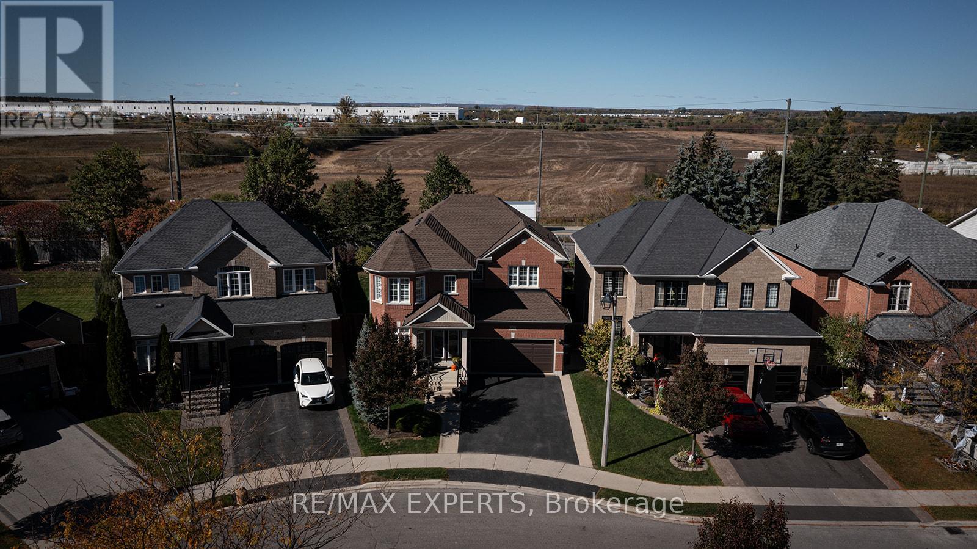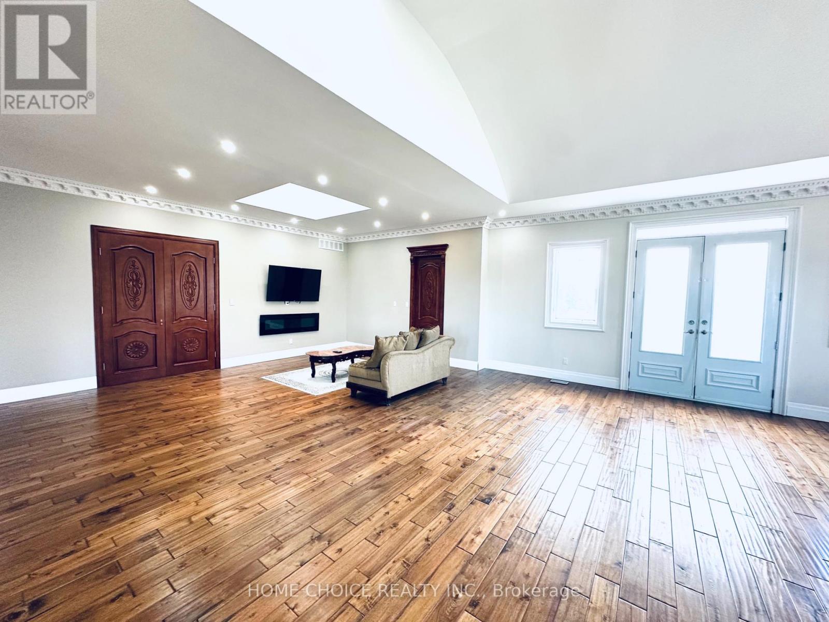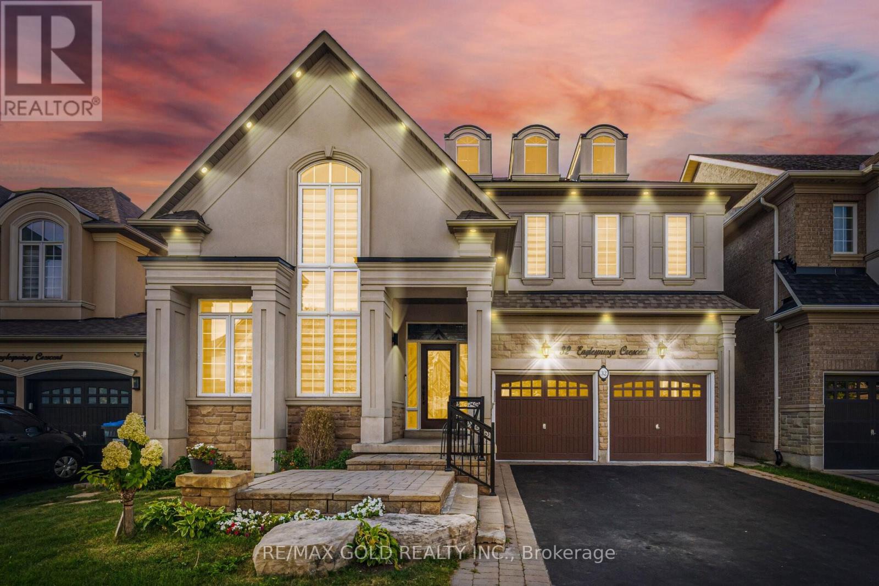- Houseful
- ON
- Brampton Bram East
- Bram East
- 107 Sea Drifter Cres
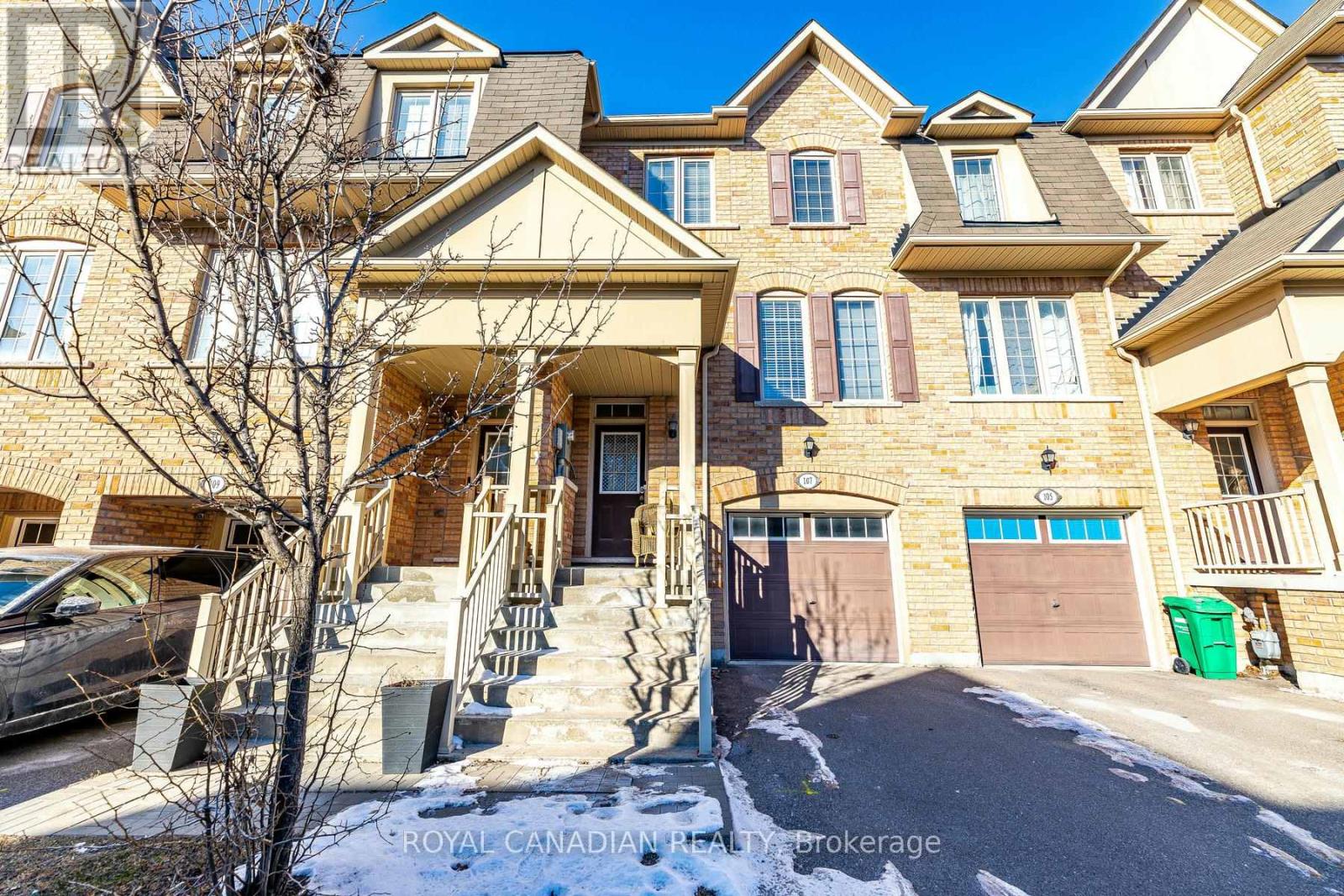
Highlights
This home is
15%
Time on Houseful
4 Days
School rated
7.2/10
Description
- Time on Housefulnew 4 days
- Property typeSingle family
- Neighbourhood
- Median school Score
- Mortgage payment
This charming home boasts three generously sized bedrooms and a fully finished basement, offering ample space for comfortable family living. The main floor showcases an open-concept breakfast area, providing a bright and welcoming environment perfect for both everyday meals and entertaining. With no sidewalk, the extended driveway offers additional parking convenience. Ideally located close to parks, shopping plazas, schools, and essential amenities, this property combines comfort, functionality, and a prime location for today's busy lifestyle. (id:63267)
Home overview
Amenities / Utilities
- Cooling Central air conditioning
- Heat source Natural gas
- Heat type Forced air
- Sewer/ septic Sanitary sewer
Exterior
- # total stories 3
- # parking spaces 2
- Has garage (y/n) Yes
Interior
- # full baths 1
- # half baths 1
- # total bathrooms 2.0
- # of above grade bedrooms 3
Location
- Subdivision Bram east
- Directions 1993264
Overview
- Lot size (acres) 0.0
- Listing # W12175902
- Property sub type Single family residence
- Status Active
Rooms Information
metric
- Kitchen 4.1m X 3.09m
Level: 2nd - Bathroom 1m X 2m
Level: 2nd - Family room 4.65m X 3.48m
Level: 2nd - Dining room 3.5m X 3.2m
Level: 2nd - 2nd bedroom 3.74m X 2.52m
Level: 3rd - Bathroom 1m X 5m
Level: 3rd - Primary bedroom 4.5m X 3.4m
Level: 3rd - 3rd bedroom 4.05m X 2.45m
Level: 3rd
SOA_HOUSEKEEPING_ATTRS
- Listing source url Https://www.realtor.ca/real-estate/28372460/107-sea-drifter-crescent-brampton-bram-east-bram-east
- Listing type identifier Idx
The Home Overview listing data and Property Description above are provided by the Canadian Real Estate Association (CREA). All other information is provided by Houseful and its affiliates.

Lock your rate with RBC pre-approval
Mortgage rate is for illustrative purposes only. Please check RBC.com/mortgages for the current mortgage rates
$-2,266
/ Month25 Years fixed, 20% down payment, % interest
$
$
$
%
$
%

Schedule a viewing
No obligation or purchase necessary, cancel at any time




