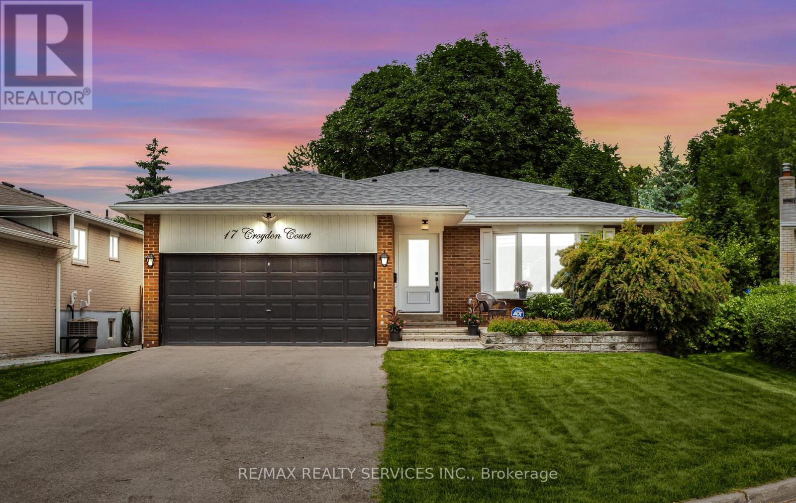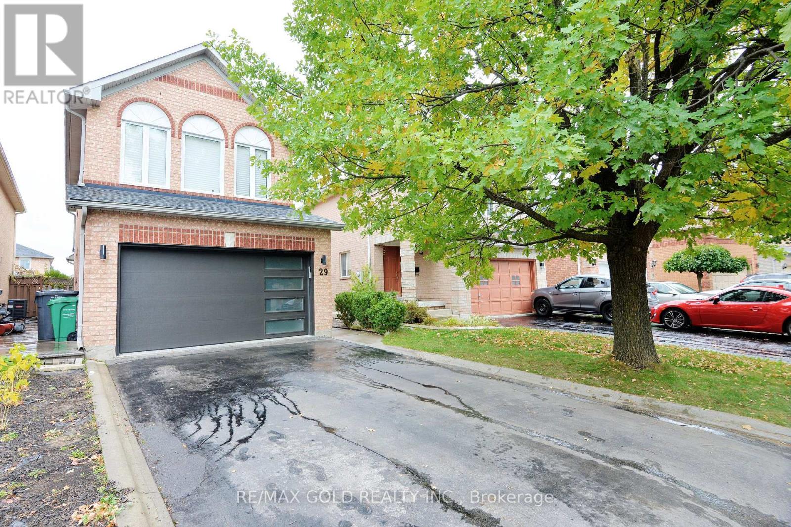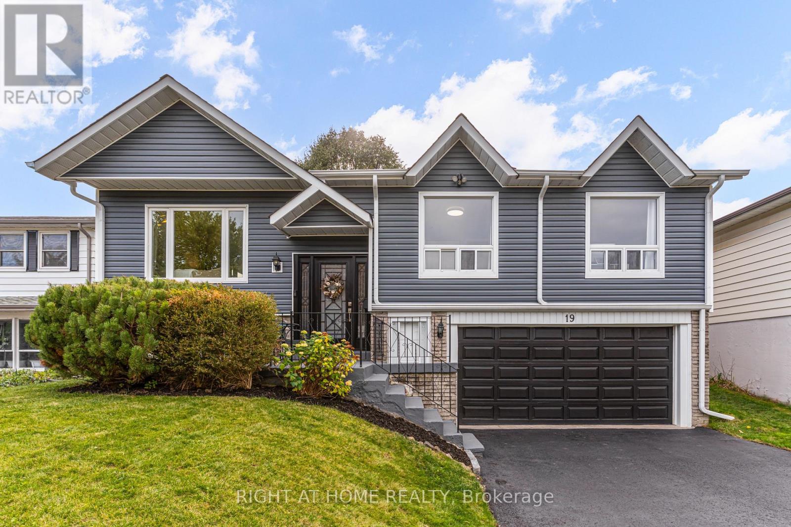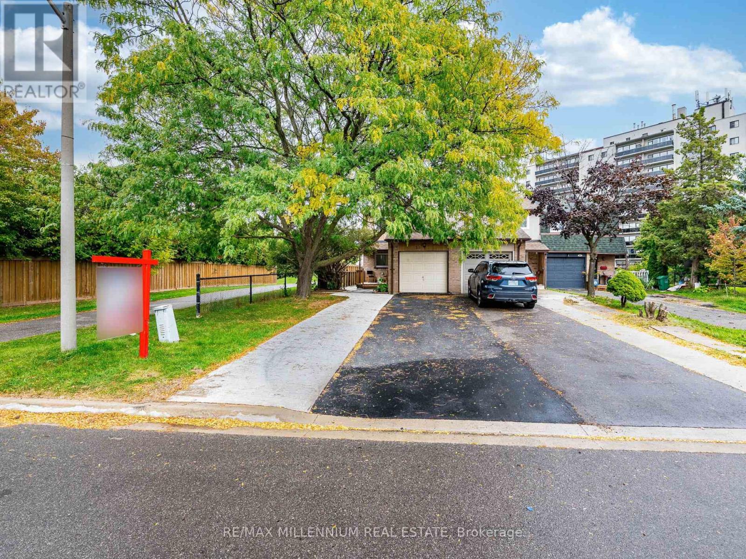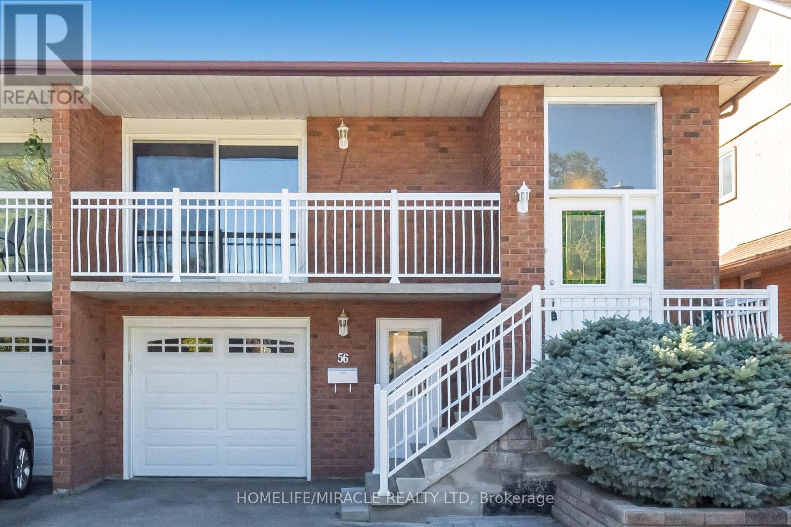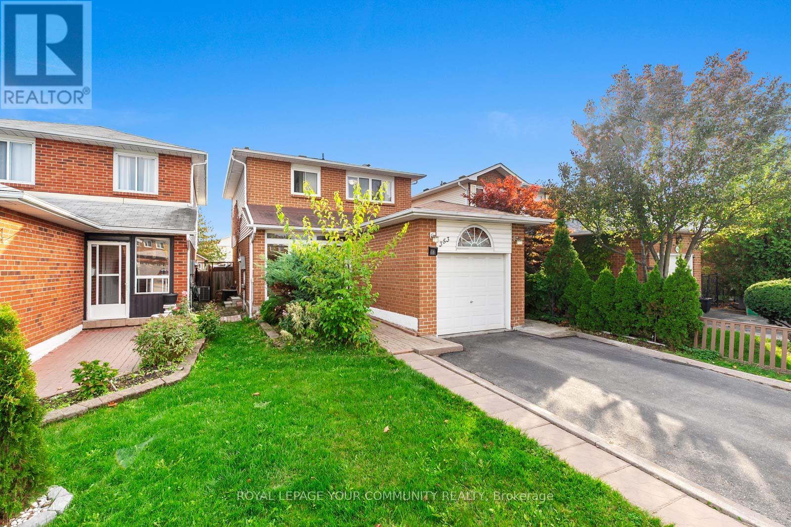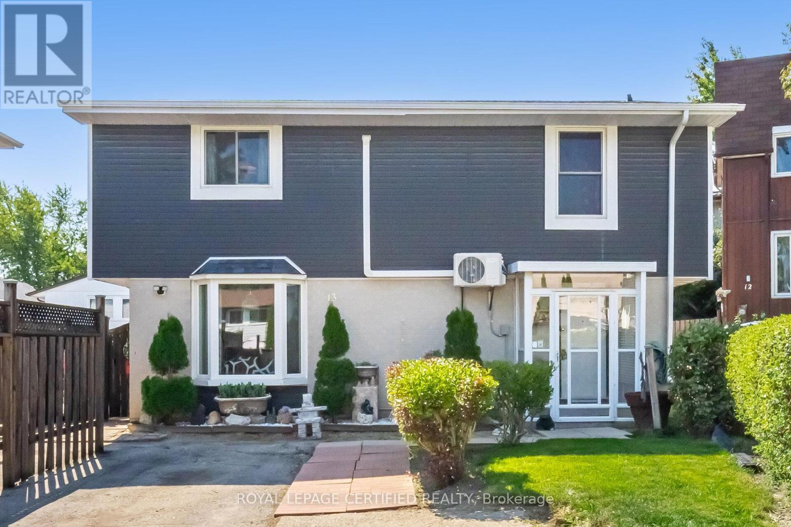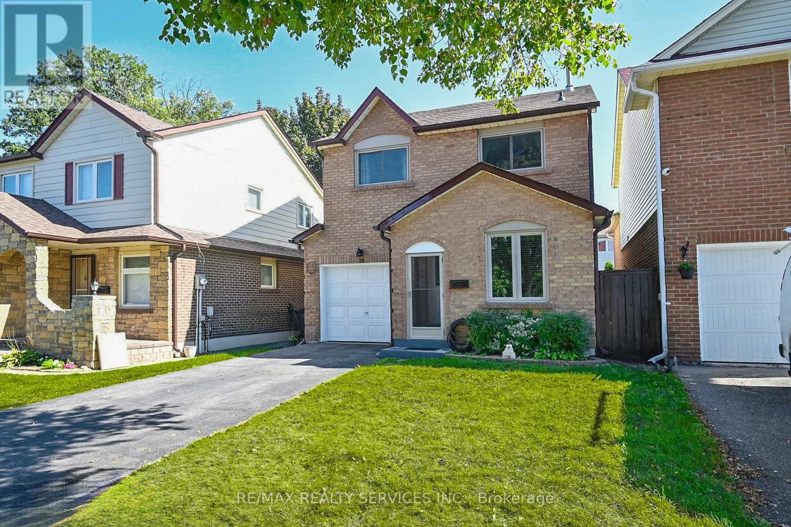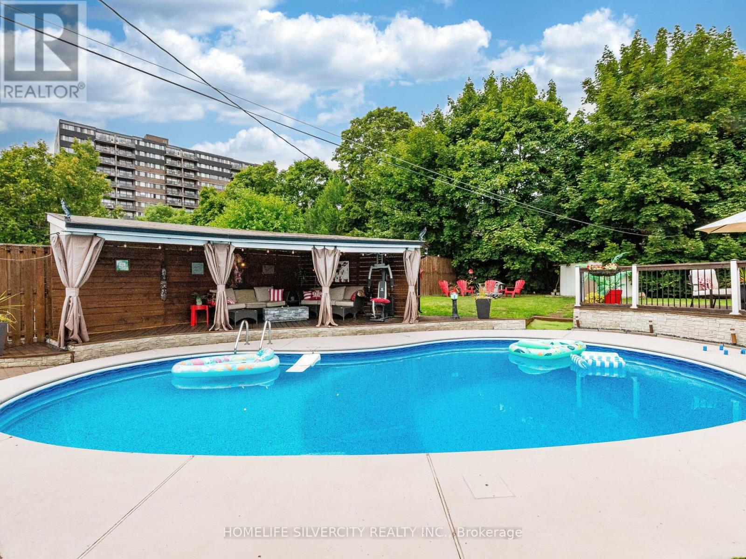
Highlights
Description
- Time on Houseful61 days
- Property typeSingle family
- Neighbourhood
- Median school Score
- Mortgage payment
Beat the Heat with Inground Pool! Stunning 4-Bedroom Detached Home with Rare Huge Lot - Prime Brampton Location! Welcome to this beautifully maintained 4-bedroom detached home, ideally situated on a rare oversized premium lot, the backyard is surrounded by mature trees, creating a private retreat with a gentle, refreshing breeze. This home offers the perfect combination of style, comfort, and investment potential. Located only minutes from Bramalea City Centre Mall, Hwy 410, top-rated schools, places of worship, and Brampton Transit, the property offers unbeatable convenience for commuters and families alike. The massive lot provides exceptional outdoor living space while maintaining privacy and a serene natural setting-perfect for relaxation or entertaining. Inside, the home features stainless steel appliances, upgraded light fixtures, and a spacious open-concept layout ideal for both daily living and hosting guests. Recent upgrades include a new roof (2024), upgraded electrical panel, expanded driveway (2025), new garage door (2025), and a beautifully renovated ensuite with a new shower (2025). The basement was enhanced in 2025 with luxury vinyl plank flooring and a stylish wet bar complete with a bar fridge. The main and upper levels boast strip hardwood floors with no carpet, while the remodeled kitchen showcases quartz countertops, a coffee sink, and modern stainless steel appliances. The backyard truly feels like a private oasis. It features a natural gas heated inground pool with a new sand filter (2025) and a new pool liner (2024). A charming pool house with hydro and a changing room adds both convenience and character. Fresh paint throughout the home ensures a move-in-ready experience for the next owners. This is a turnkey home that truly has it all-modern upgrades, a rare oversized lot, and a backyard paradise. Don't miss your chance to own this gem in one of Brampton's most sought- after locations. Book your private showing today! (id:63267)
Home overview
- Cooling Central air conditioning
- Heat source Natural gas
- Heat type Forced air
- Has pool (y/n) Yes
- Sewer/ septic Sanitary sewer
- Fencing Fenced yard
- # parking spaces 4
- Has garage (y/n) Yes
- # full baths 2
- # half baths 1
- # total bathrooms 3.0
- # of above grade bedrooms 4
- Flooring Hardwood
- Has fireplace (y/n) Yes
- Subdivision Avondale
- View City view
- Lot desc Landscaped
- Lot size (acres) 0.0
- Listing # W12340271
- Property sub type Single family residence
- Status Active
- Primary bedroom 4.5m X 3.35m
Level: 2nd - 3rd bedroom 3.05m X 2.85m
Level: 2nd - 2nd bedroom 4.25m X 3.05m
Level: 2nd - 4th bedroom 3.35m X 2.75m
Level: Ground - Recreational room / games room 5.4m X 5.05m
Level: Lower - Dining room 5.4m X 5.08m
Level: Main - Living room 5.4m X 5.08m
Level: Main - Eating area 5.1m X 3.16m
Level: Main - Kitchen 5.1m X 3.16m
Level: Main
- Listing source url Https://www.realtor.ca/real-estate/28724049/108-brookland-drive-brampton-avondale-avondale
- Listing type identifier Idx

$-2,667
/ Month





