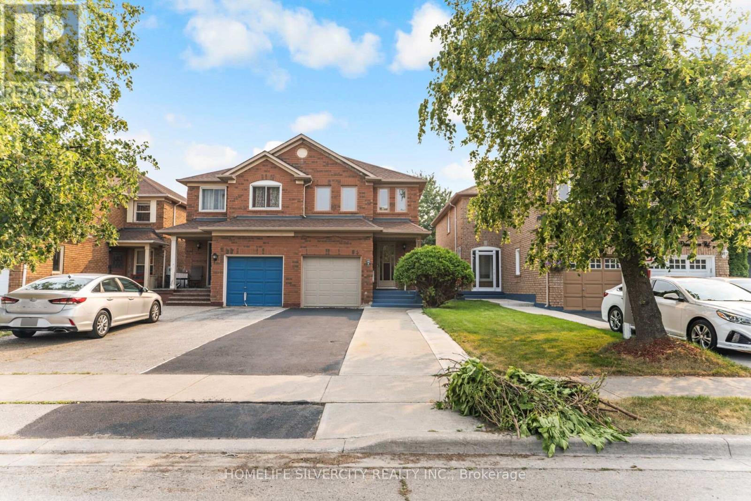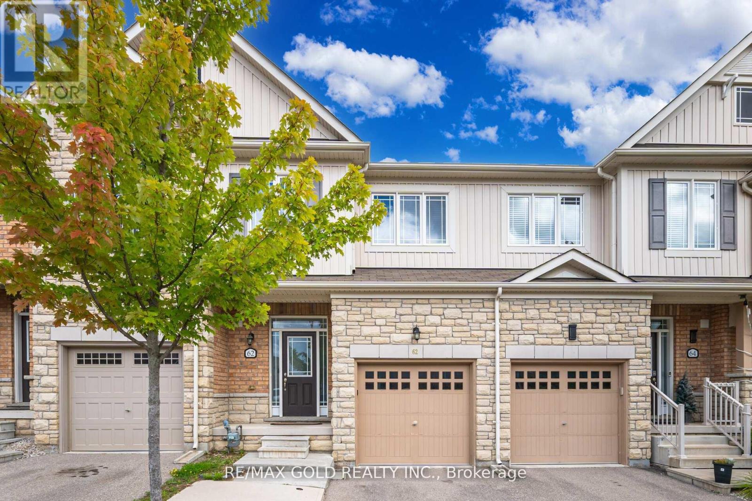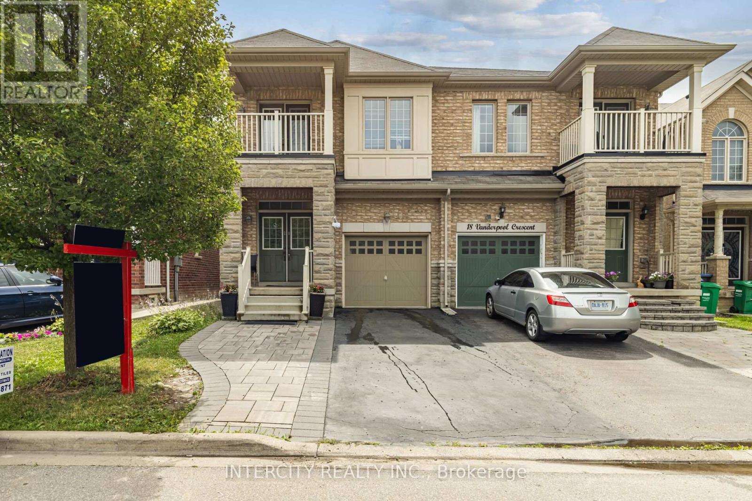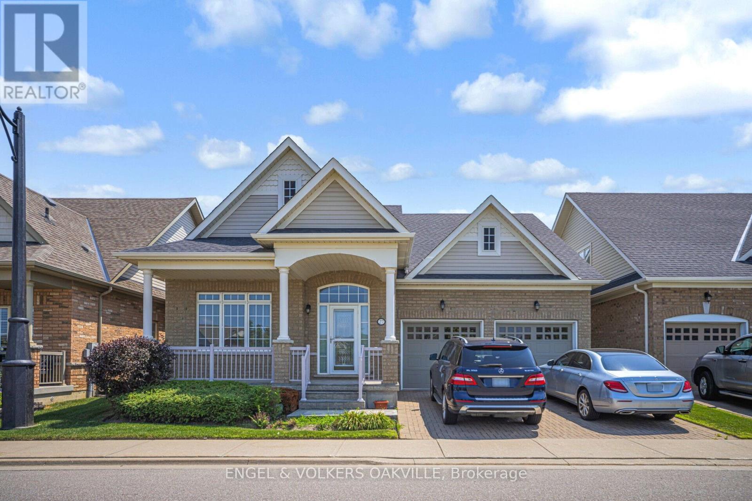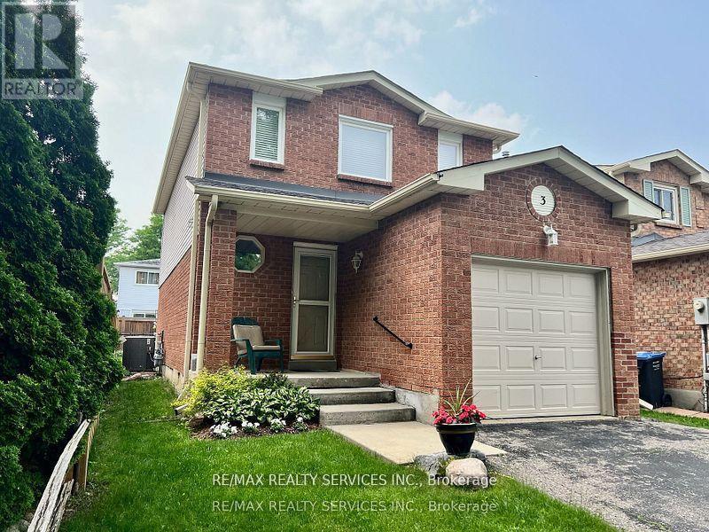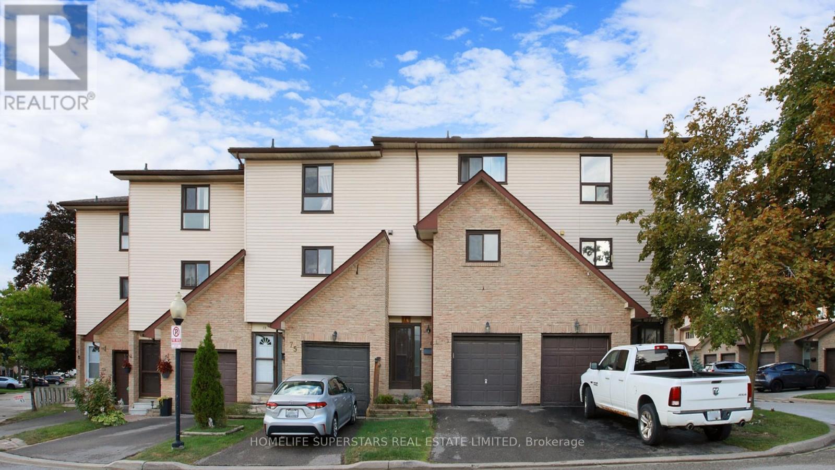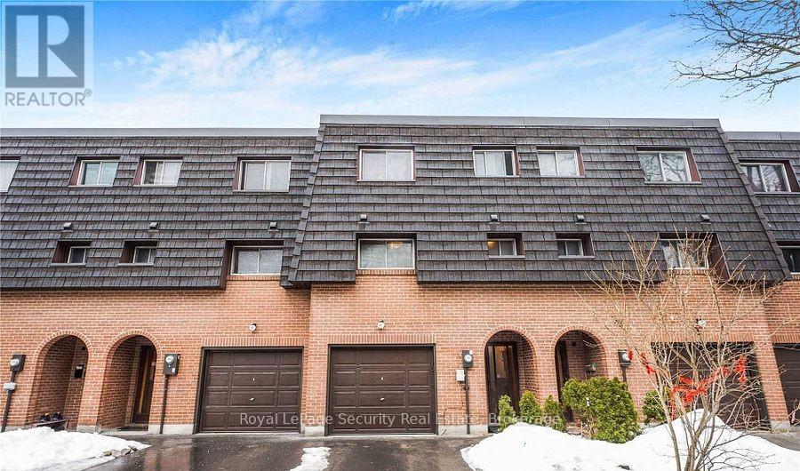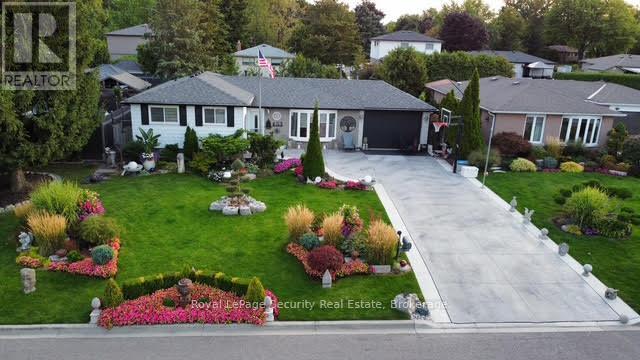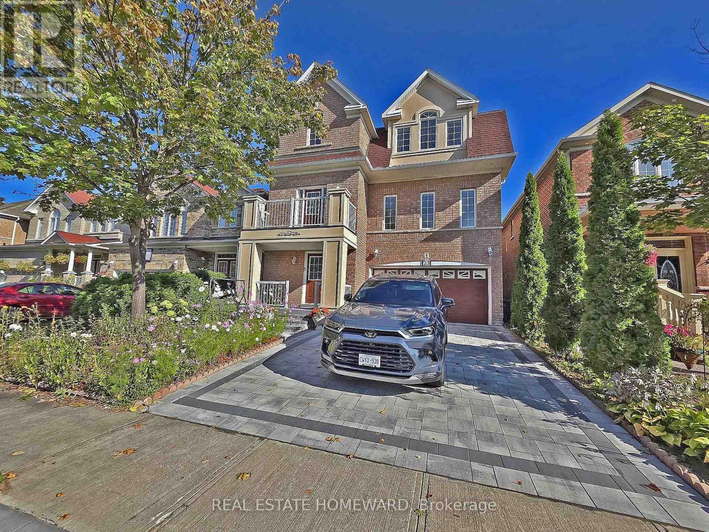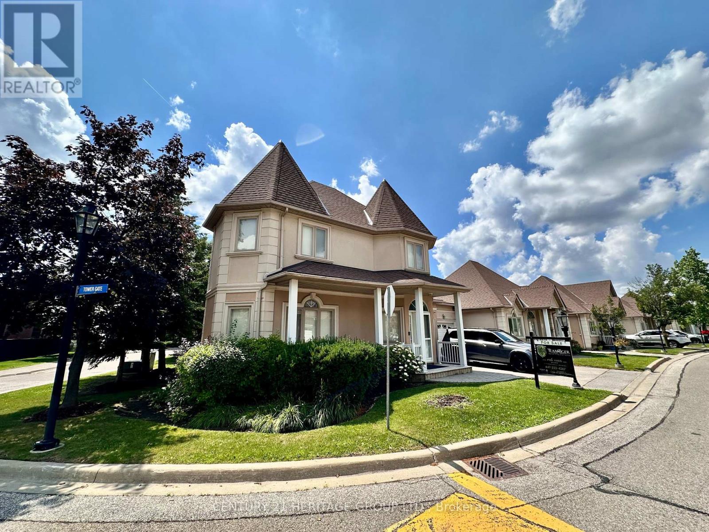
Highlights
Description
- Time on Housefulnew 5 days
- Property typeSingle family
- Neighbourhood
- Median school Score
- Mortgage payment
Team Tiger presents a rarely offered and impeccably maintained bright sun-filled 2-storeyend-unit townhome tucked away in the exclusive Dayspring community an intimate enclave of just 24 homes bordering the peaceful Claireville Conservation. Beyond the pristine home itself,you'll find a true sense of community and security, where neighbours become friends and pride of ownership shines through.The welcoming foyer features direct garage access, leading into a renovated kitchen that walks out to a large, private patio perfect for quiet mornings or lively gatherings. The open-concept living and dining areas boast soaring 9-foot ceilings, creating an inviting and spacious atmosphere. Upstairs, the generous primary suite offers a walk-in closet and two additional closets for exceptional storage.The newly finished, bright lower level offers even more living space with a large family room,a bedroom, and a full bathroom ideal for guests or extended family. Complete with 2-car parking, this move-in-ready home is a rare opportunity to join a warm, connected community surrounded by nature, yet close to every convenience. (id:63267)
Home overview
- Cooling Central air conditioning
- Heat source Natural gas
- Heat type Forced air
- # total stories 2
- # parking spaces 2
- Has garage (y/n) Yes
- # full baths 2
- # half baths 1
- # total bathrooms 3.0
- # of above grade bedrooms 4
- Flooring Hardwood, laminate
- Has fireplace (y/n) Yes
- Community features Pet restrictions
- Subdivision Goreway drive corridor
- Lot size (acres) 0.0
- Listing # W12396480
- Property sub type Single family residence
- Status Active
- 3rd bedroom 3.05m X 3.28m
Level: 2nd - 2nd bedroom 3.05m X 3.05m
Level: 2nd - Primary bedroom 3.96m X 3.66m
Level: 2nd - 4th bedroom 3.74m X 2.59m
Level: Lower - Family room 5.88m X 3.84m
Level: Lower - Dining room 6.1m X 4.27m
Level: Main - Kitchen 3.66m X 2.99m
Level: Main - Living room 6.1m X 4.27m
Level: Main
- Listing source url Https://www.realtor.ca/real-estate/28847649/11-1-tower-gate-brampton-goreway-drive-corridor-goreway-drive-corridor
- Listing type identifier Idx

$-1,535
/ Month

