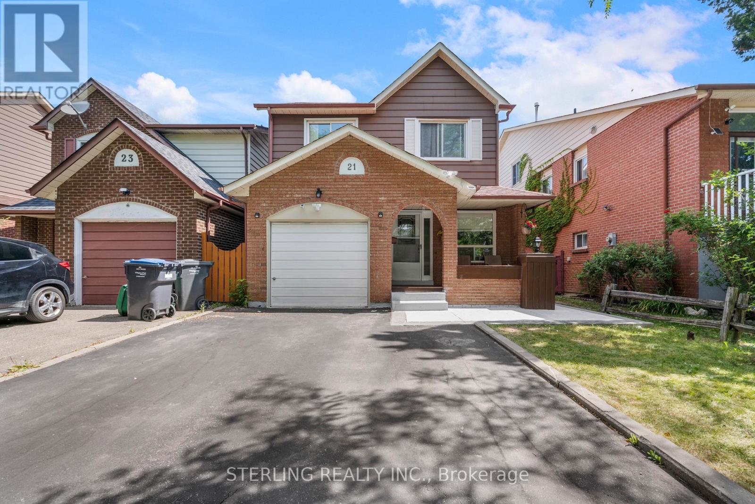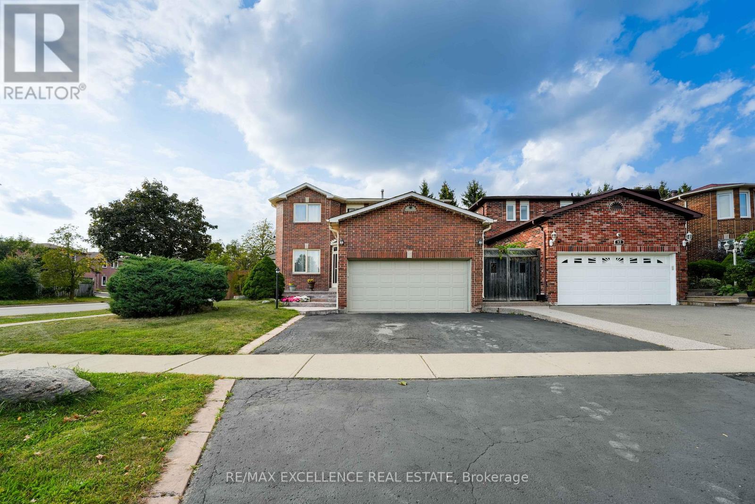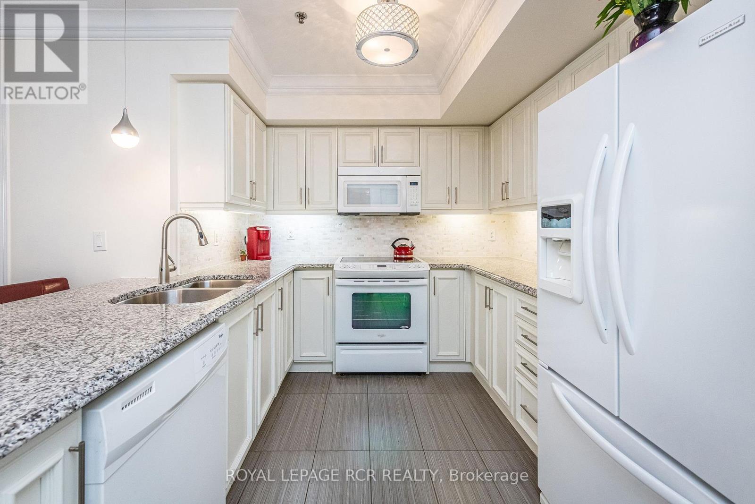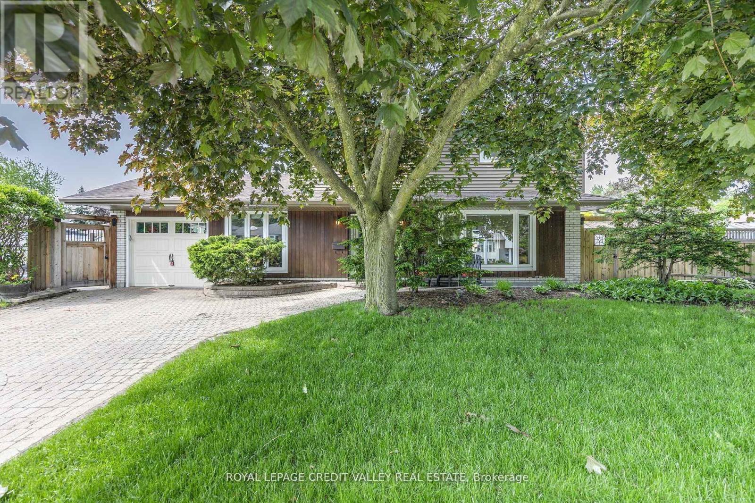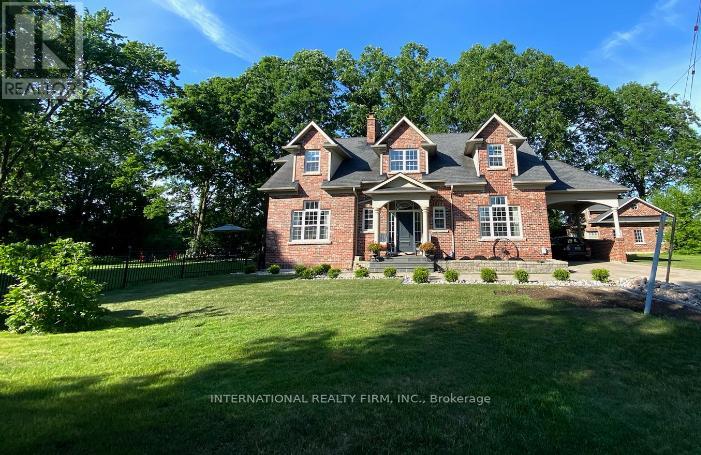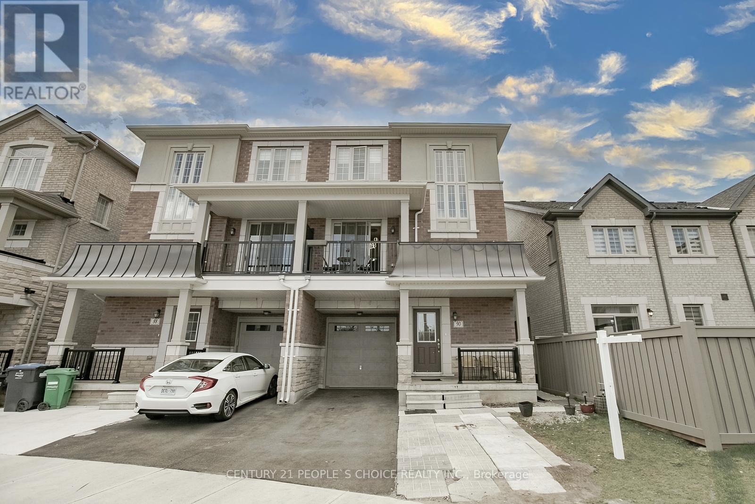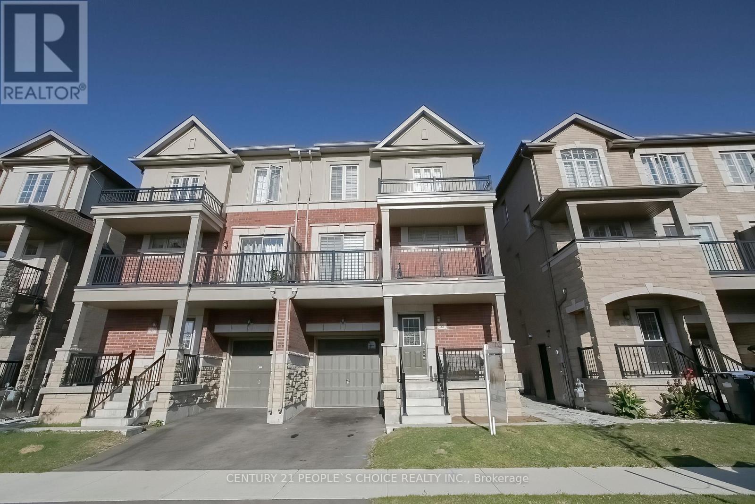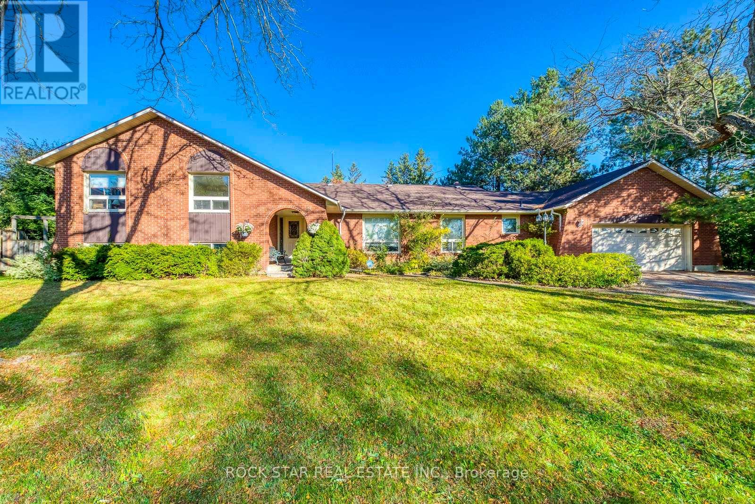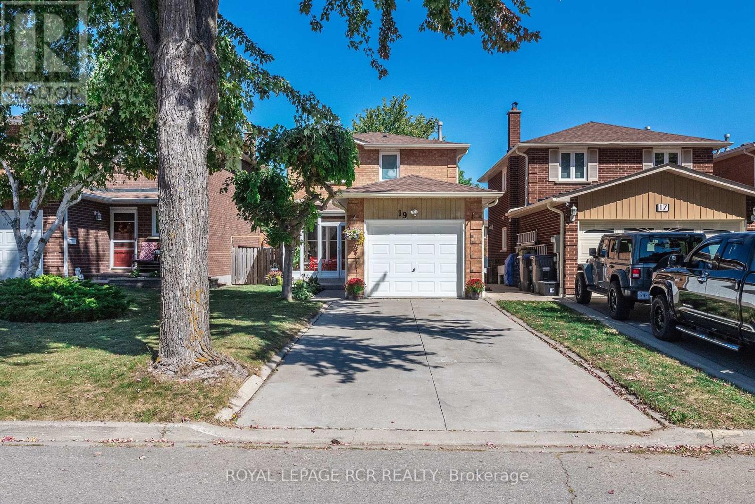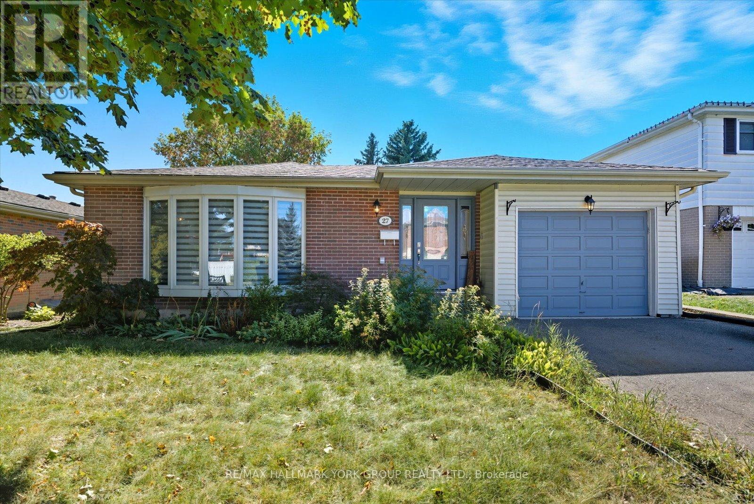- Houseful
- ON
- Brampton
- Fletcher's Meadow
- 11 Chevrolet Dr
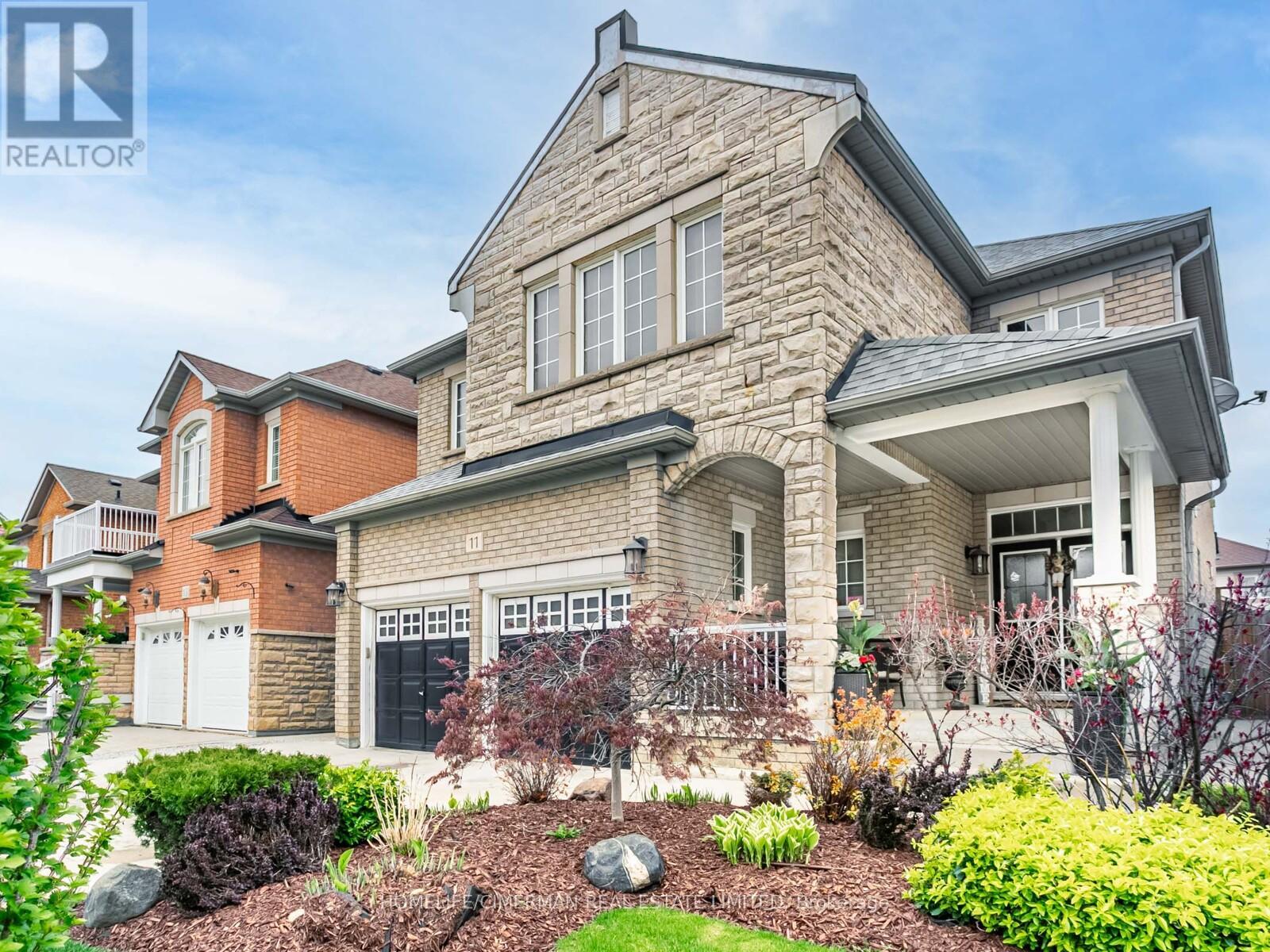
Highlights
This home is
7%
Time on Houseful
3 hours
School rated
6.1/10
Brampton
-0.07%
Description
- Time on Housefulnew 3 hours
- Property typeSingle family
- Neighbourhood
- Median school Score
- Mortgage payment
PRIDE OF OWNERSHIP at this beautiful upgraded 4 bedroom home with high-end finishes and custom flooring throughout main level, including chef's kitchen, large island perfect open concept. Entertainers dream layout. Fully landscaped with sprinkler system, relax with your own oasis in the backyard including a heated and salt water pool, hot tub, large shed, relaxing seating area and BBQ area. Newer roof (2022), utilities furnace (2022), AC (2024), tankless HWT (2021). Stainless steel appliances, laundry on main floor, walk in access from 2-car garage to mud room with access to basement for future potential added living space. Amazing close to all amenities. Quiet street, perfect for families. (id:63267)
Home overview
Amenities / Utilities
- Cooling Central air conditioning
- Heat source Natural gas
- Heat type Forced air
- Has pool (y/n) Yes
- Sewer/ septic Sanitary sewer
Exterior
- # total stories 2
- Fencing Fenced yard
- # parking spaces 4
- Has garage (y/n) Yes
Interior
- # full baths 2
- # half baths 1
- # total bathrooms 3.0
- # of above grade bedrooms 4
- Flooring Hardwood, tile, carpeted
- Has fireplace (y/n) Yes
Location
- Subdivision Fletcher's meadow
Lot/ Land Details
- Lot desc Landscaped
Overview
- Lot size (acres) 0.0
- Listing # W12418117
- Property sub type Single family residence
- Status Active
Rooms Information
metric
- Primary bedroom 5.36m X 3.84m
Level: 2nd - 3rd bedroom 3.04m X 3.04m
Level: 2nd - 4th bedroom 3.64m X 3.04m
Level: 2nd - 2nd bedroom 3.96m X 3.04m
Level: 2nd - Dining room 4.26m X 3.65m
Level: Main - Eating area 3.23m X 3.23m
Level: Main - Laundry 2.51m X 1.58m
Level: Main - Family room 5.63m X 4.26m
Level: Main - Living room 4.26m X 3.65m
Level: Main - Kitchen 5.63m X 3.65m
Level: Main
SOA_HOUSEKEEPING_ATTRS
- Listing source url Https://www.realtor.ca/real-estate/28894388/11-chevrolet-drive-brampton-fletchers-meadow-fletchers-meadow
- Listing type identifier Idx
The Home Overview listing data and Property Description above are provided by the Canadian Real Estate Association (CREA). All other information is provided by Houseful and its affiliates.

Lock your rate with RBC pre-approval
Mortgage rate is for illustrative purposes only. Please check RBC.com/mortgages for the current mortgage rates
$-2,667
/ Month25 Years fixed, 20% down payment, % interest
$
$
$
%
$
%

Schedule a viewing
No obligation or purchase necessary, cancel at any time
Nearby Homes
Real estate & homes for sale nearby



