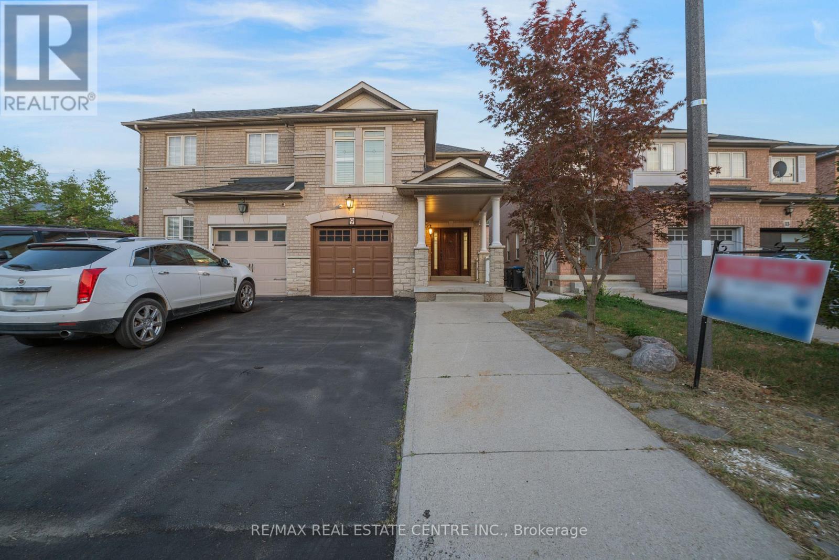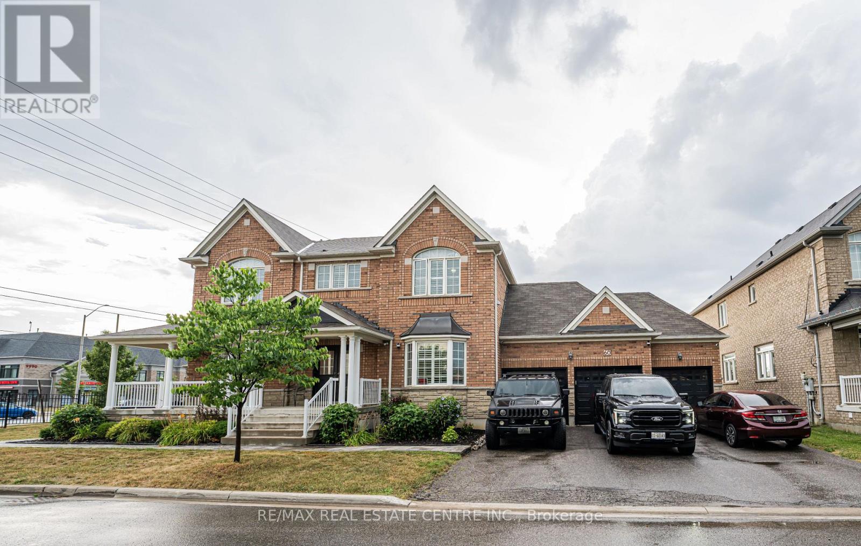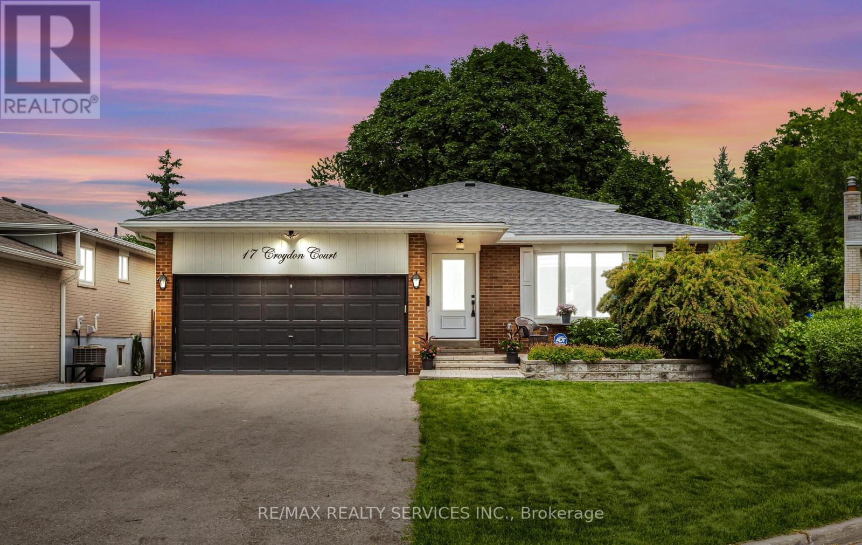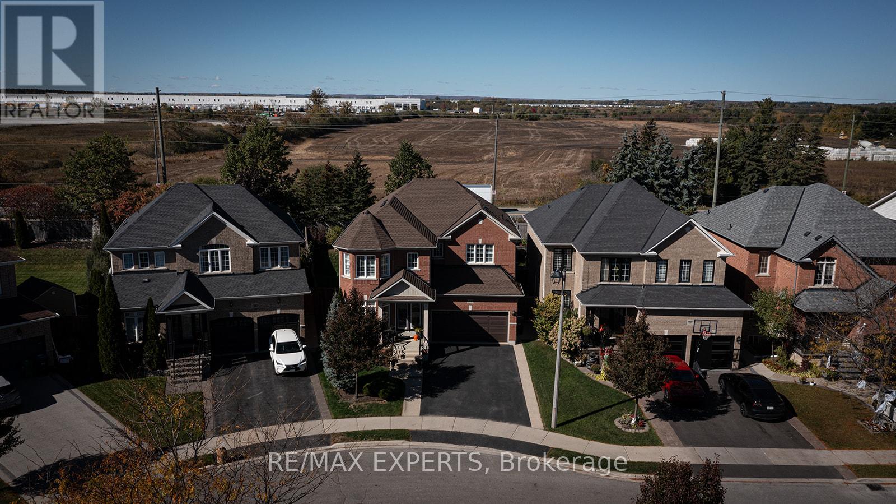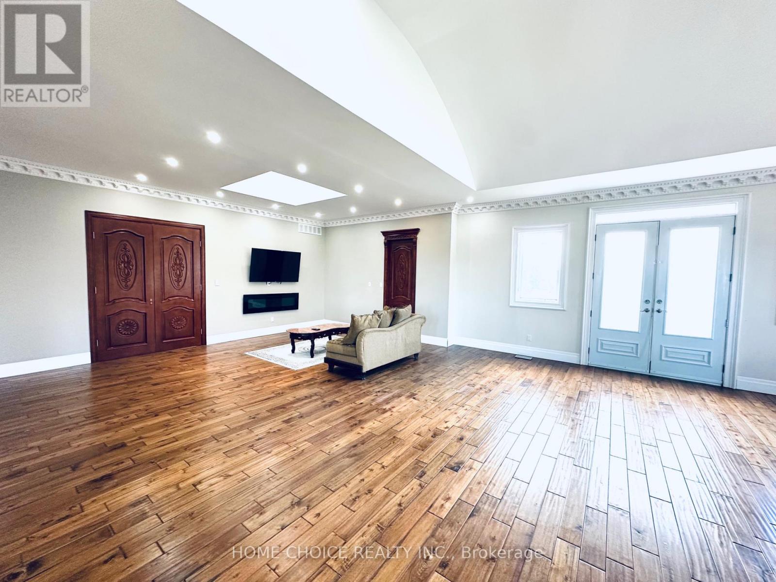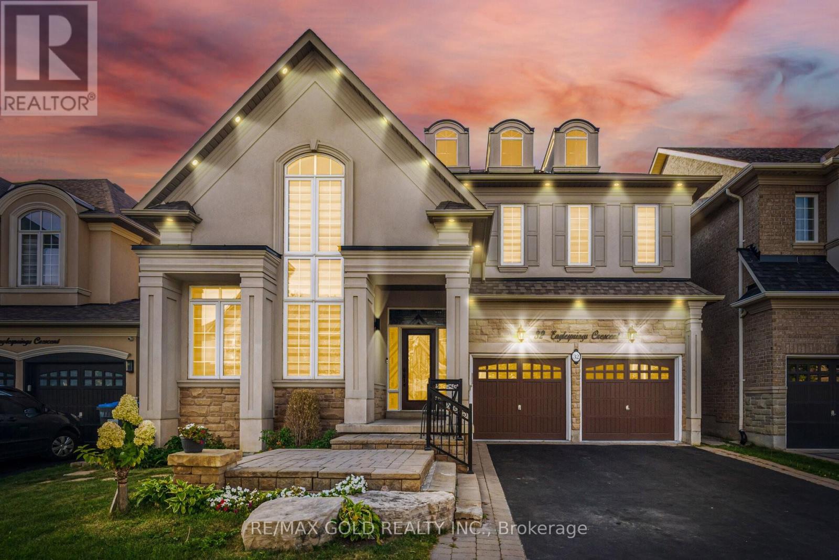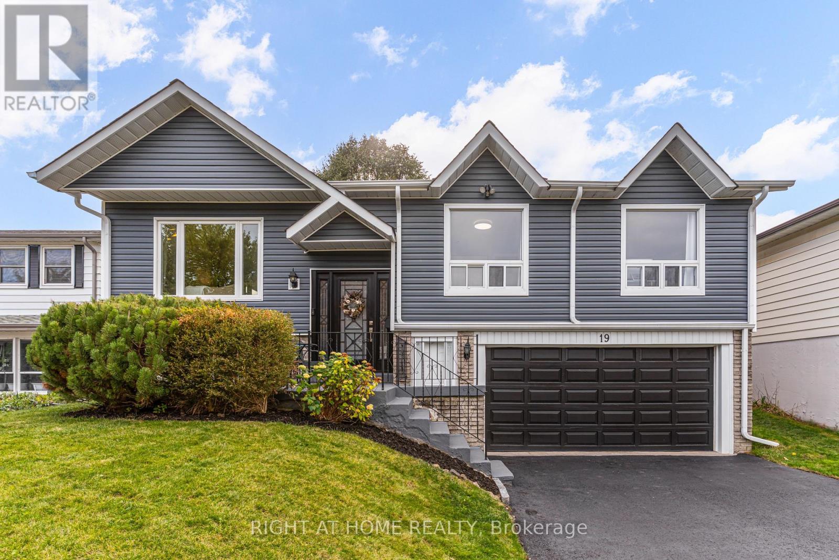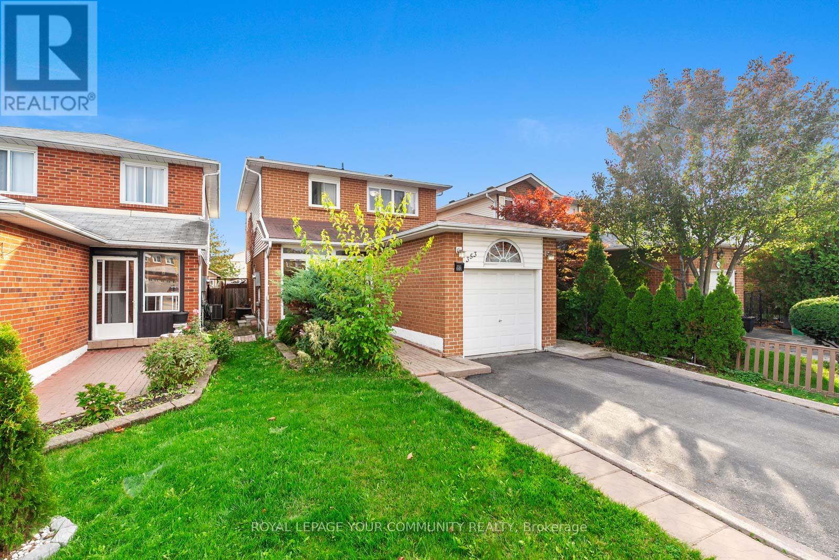- Houseful
- ON
- Brampton
- Toronto Gore Rural Estate
- 11 Cloverhaven Rd
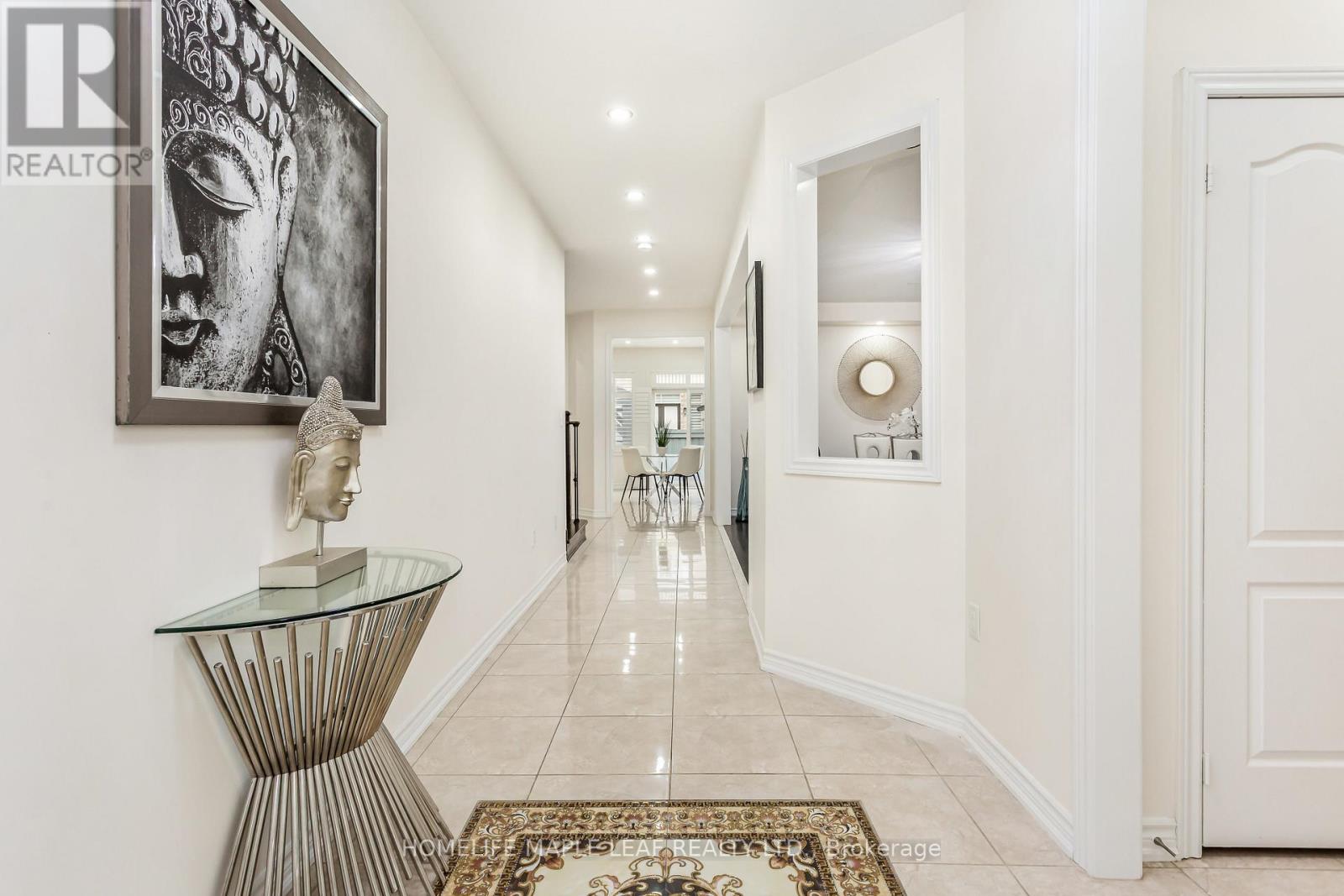
Highlights
Description
- Time on Houseful58 days
- Property typeSingle family
- Neighbourhood
- Median school Score
- Mortgage payment
Layout*Layout*Layout*Optimally Laid Out Floor Plan*A Real Show Stopper*Absolutely Stunning,Sunny,Bright,Spacious,Splendid & Beautiful*ESA Certified Electric Vehicle (EV) Charger*Immaculate Pride Of Ownership In The Prestigious Vales Of Humber Multi-Million Dollars Family Friendly Neighborhood/Community*Crystal Chandeliers*Fireplace in Huge Family Room*4 Very Big Bedrooms*Double Door Entry*Primary Brm with 5 Pc Ensuite & 2 (Two) Spacious Walk-In Closets*Other Brm like Primary BRm with 4 Pc Ensuite*Other Brms have Jack & Jill Washroom*Quartz Countertops & Sparkling Backsplash in Family Size Kitchen with Central Island*California Shutters & Pot Lights Allover*Office/Den/Library with French Door*Iron Pickets*Glittering Medallion*3 Pc Washroom in Basement*No Sidewalk*No Carpet At All*Move-In Ready Family Home*Huge Gazebo & Garden/Storage Shed on Concrete Deck in Backyard*Painted Fence*Loaded With Upgrades*$$$$Spent*CAC*Separate Side Entrances To Basement by Builder*Smart Thermostat*Love At 1st Sight*Can't Resist Buying*List Goes On*Great Place*Pride To Own*Must See Virtual Tour To Believe (id:63267)
Home overview
- Cooling Central air conditioning
- Heat source Natural gas
- Heat type Forced air
- Sewer/ septic Sanitary sewer
- # total stories 2
- Fencing Fully fenced
- # parking spaces 4
- Has garage (y/n) Yes
- # full baths 4
- # half baths 1
- # total bathrooms 5.0
- # of above grade bedrooms 4
- Flooring Hardwood, porcelain tile, laminate
- Subdivision Toronto gore rural estate
- Lot size (acres) 0.0
- Listing # W12360654
- Property sub type Single family residence
- Status Active
- 3rd bedroom 5.56m X 4.42m
Level: 2nd - Primary bedroom 6.1m X 4.42m
Level: 2nd - 2nd bedroom 4.57m X 4.06m
Level: 2nd - 4th bedroom 3.96m X 3.66m
Level: 2nd - Kitchen 3.97m X 2.75m
Level: Main - Dining room 6.1m X 3.97m
Level: Main - Eating area 3.97m X 3.36m
Level: Main - Living room 6.1m X 3.97m
Level: Main - Family room 4.58m X 4.45m
Level: Main - Library 3.36m X 2.75m
Level: Main
- Listing source url Https://www.realtor.ca/real-estate/28769212/11-cloverhaven-road-brampton-toronto-gore-rural-estate-toronto-gore-rural-estate
- Listing type identifier Idx

$-4,264
/ Month





