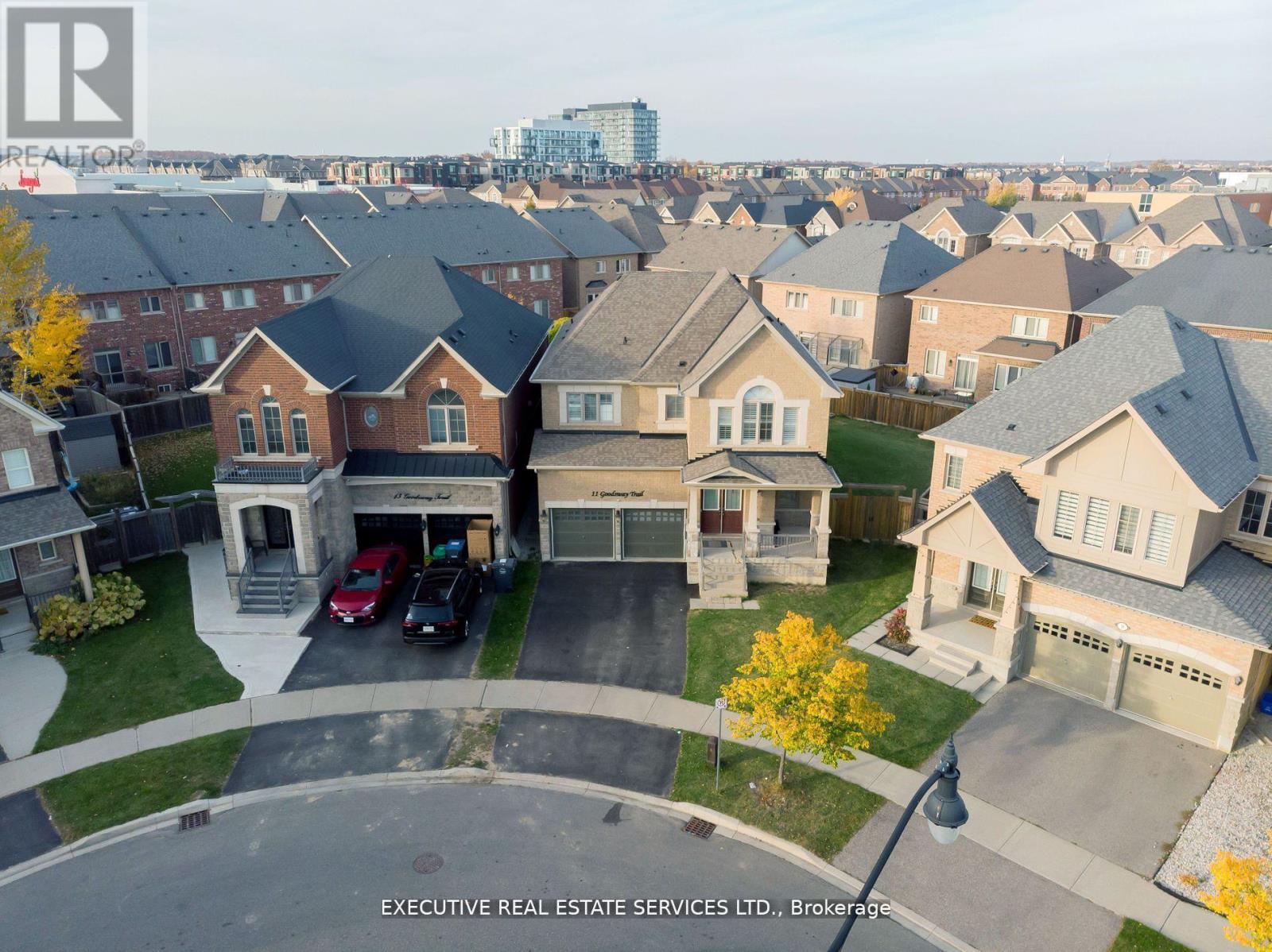- Houseful
- ON
- Brampton
- Northwest Brampton
- 11 Goodsway Trl

Highlights
Description
- Time on Houseful13 days
- Property typeSingle family
- Neighbourhood
- Median school Score
- Mortgage payment
Welcome To 11 Goodsway Trail! This 2015 Built Double Car Garage Detached Home Will Bring Your Search To A Screeching Halt! Features 4 Bedrooms & 4 Washrooms. This Property Boasts A Premium Pie Shaped Lot Which Widens To 100+ Feet In The Rear! 9 Foot Ceilings & Hardwood Flooring On Main Floor. Upgraded Oak Staircase. Fantastic Layout With Separate Living, Dining, & Family. Living Room Features Gas Fireplace. Gourmet Kitchen With Quartz Countertop. Ascend To The Second Floor To Be Greated By 4 Spacious Bedrooms. 3 Full Washrooms On The Second Floor! Master Bedroom With Walk In Closet & Ensuite. Conveniently Located Upper Floor Laundry! Tons Of Windows Flood The Interior With Natural Light. Unfinished Basement Left For Your Creativity! Oversized Rear Yard Is The Perfect Place For Kids To Play, Entertaining Your Guests, & Much More. The Combination Of Living Space, Lot Size & Layout Make This The Perfect Place To Call Home. (id:63267)
Home overview
- Cooling Central air conditioning
- Heat source Natural gas
- Heat type Forced air
- Sewer/ septic Sanitary sewer
- # total stories 2
- # parking spaces 5
- Has garage (y/n) Yes
- # full baths 3
- # half baths 1
- # total bathrooms 4.0
- # of above grade bedrooms 4
- Flooring Hardwood, ceramic, carpeted
- Subdivision Northwest brampton
- Directions 2141698
- Lot size (acres) 0.0
- Listing # W12451020
- Property sub type Single family residence
- Status Active
- 3rd bedroom 4.49m X 4.22m
Level: 2nd - Primary bedroom 5.49m X 4.27m
Level: 2nd - 4th bedroom 3.68m X 3.35m
Level: 2nd - 2nd bedroom 3.96m X 3.65m
Level: 2nd - Living room 3.51m X 3.35m
Level: Ground - Kitchen 3.65m X 3.15m
Level: Ground - Eating area 3.65m X 3.02m
Level: Ground - Family room 4.57m X 3.65m
Level: Ground - Dining room 4.49m X 3.51m
Level: Ground
- Listing source url Https://www.realtor.ca/real-estate/28964857/11-goodsway-trail-brampton-northwest-brampton-northwest-brampton
- Listing type identifier Idx

$-3,867
/ Month












