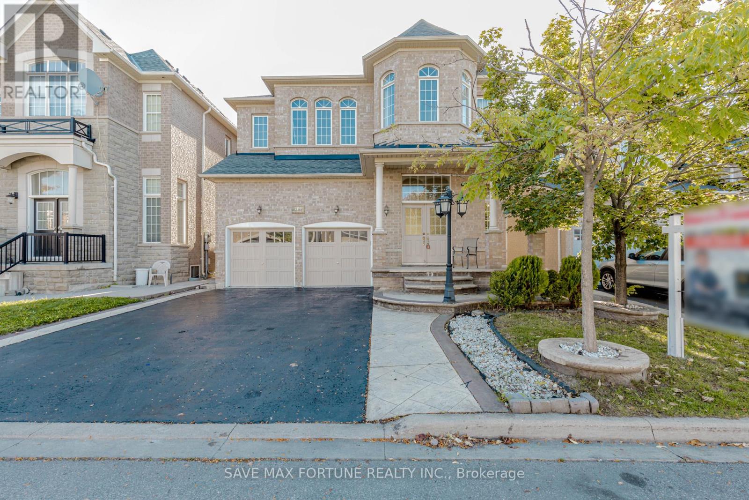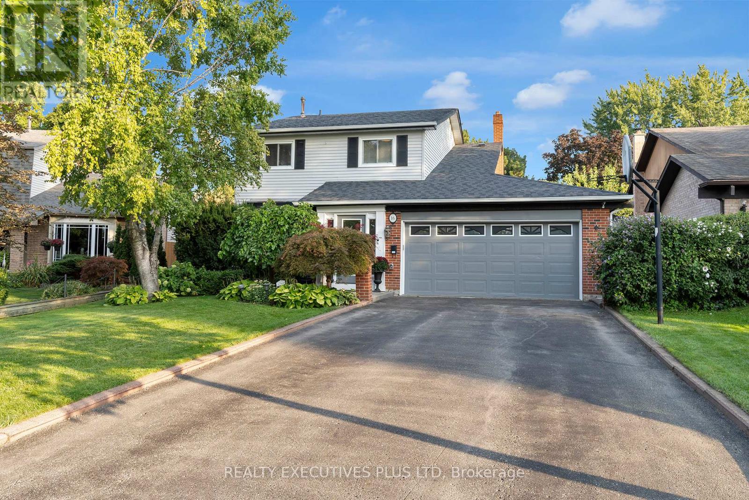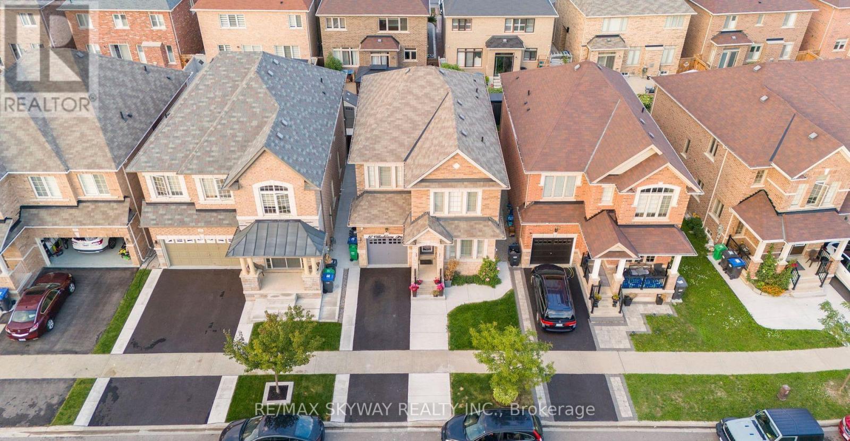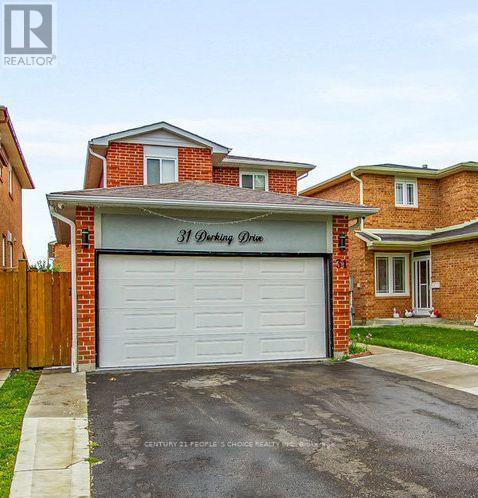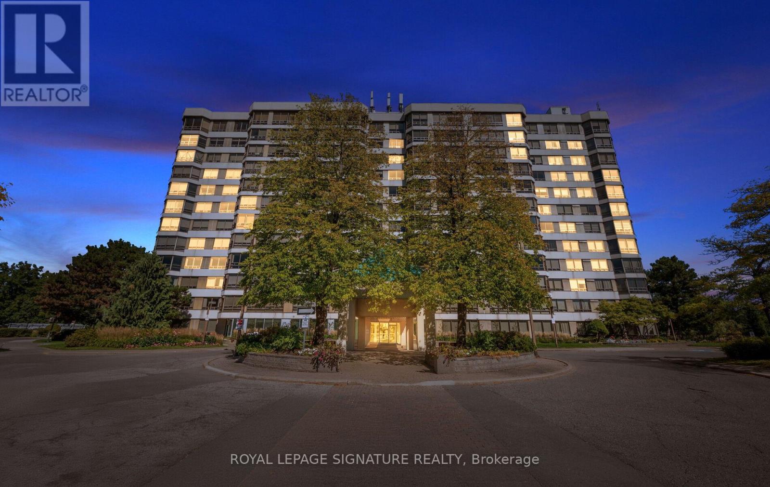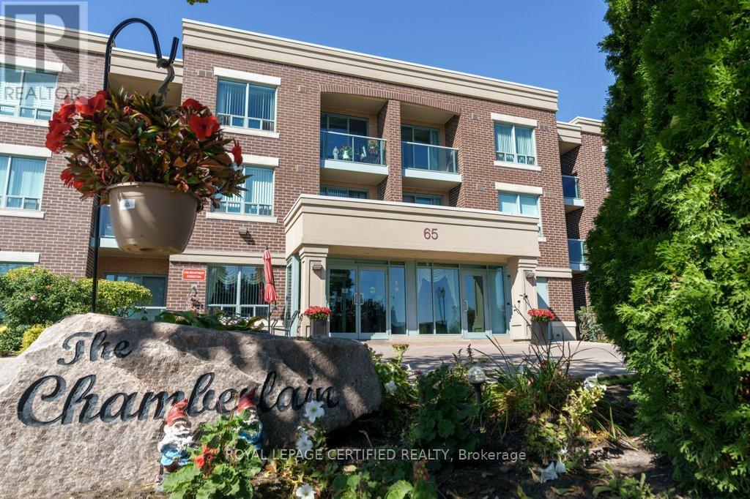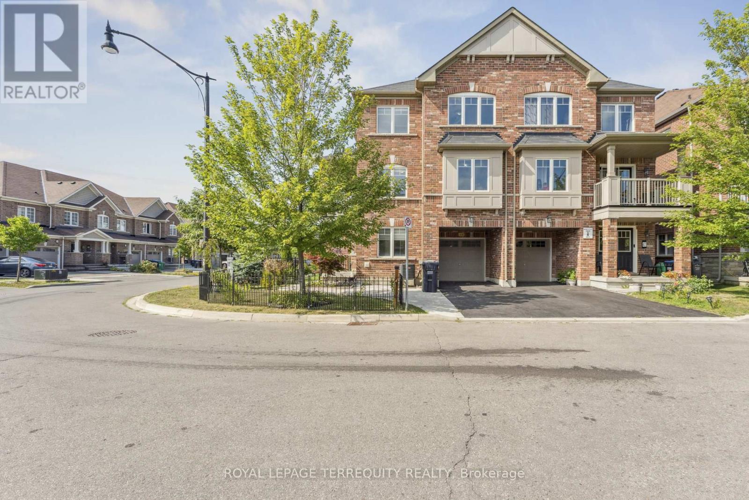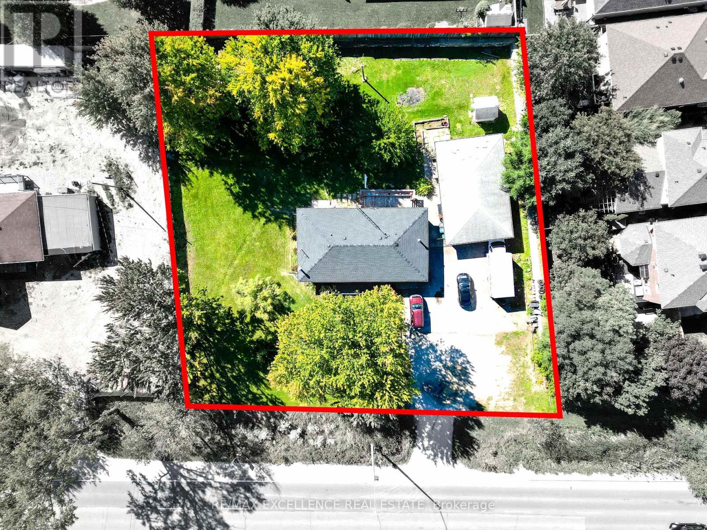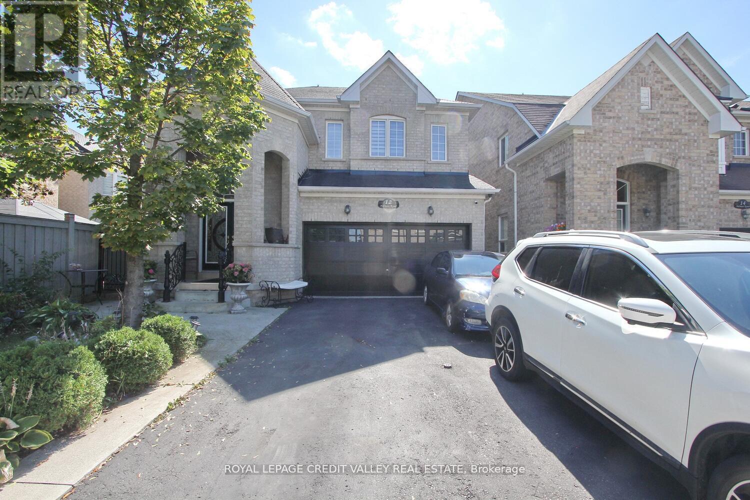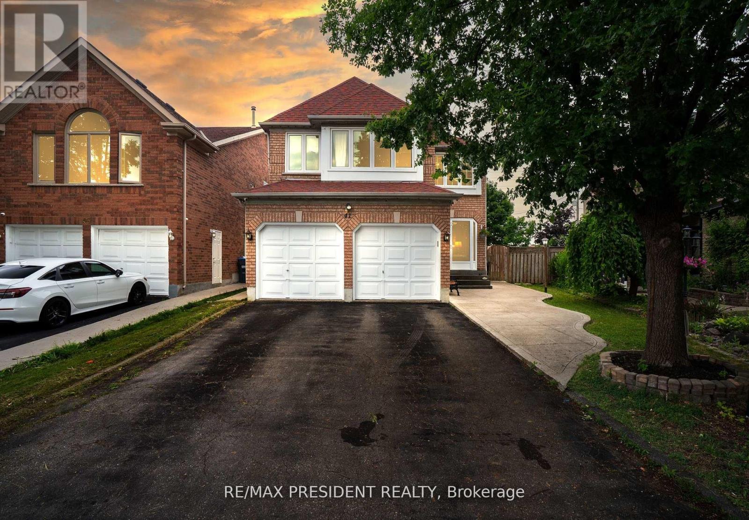- Houseful
- ON
- Brampton
- Northwest Brampton
- 11 Hoover Rd
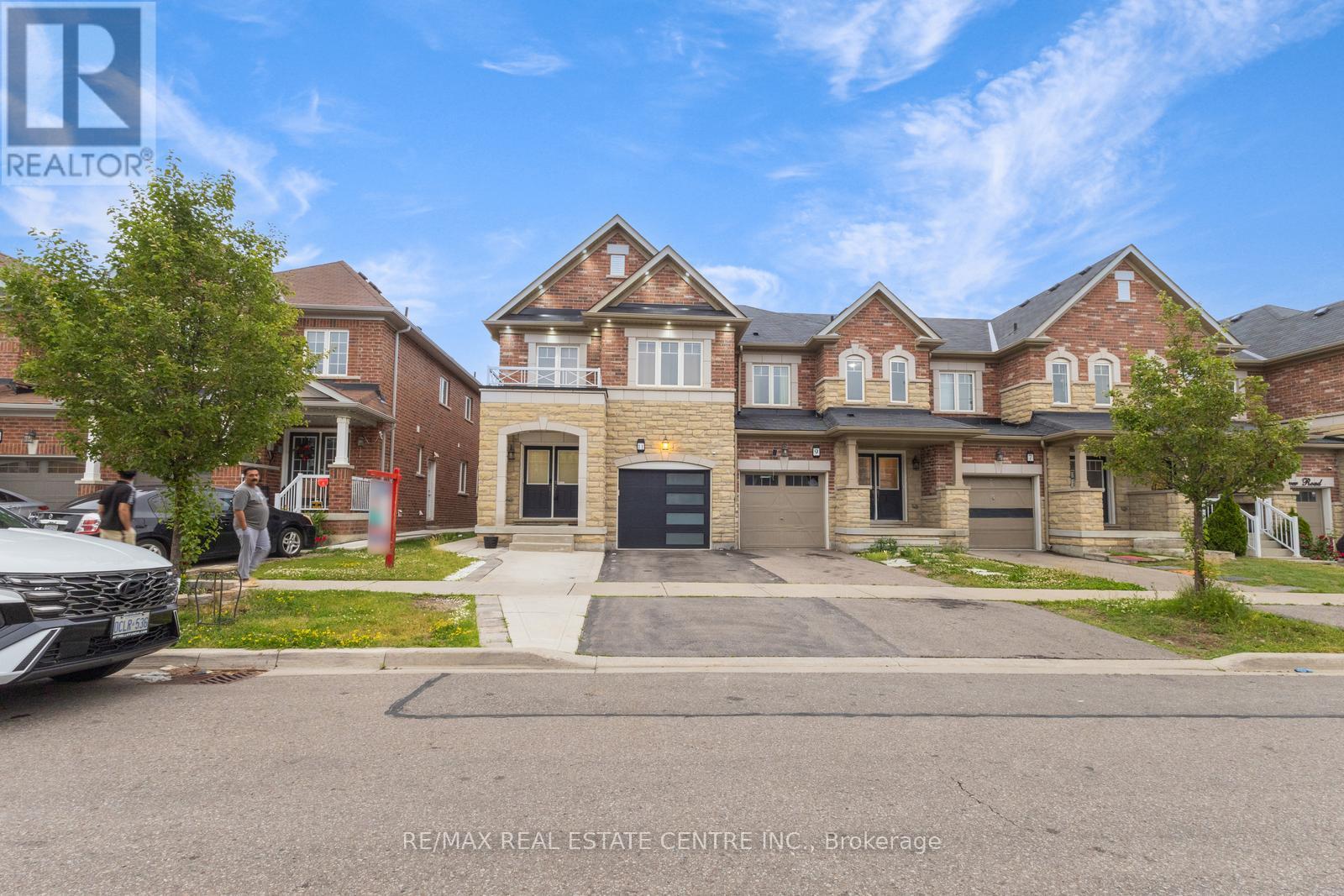
Highlights
Description
- Time on Housefulnew 2 hours
- Property typeSingle family
- Neighbourhood
- Median school Score
- Mortgage payment
Stunning - Better than a Semi, This Beautiful 4+1 Br End Unit Town Home is Fully Upgraded with Modern Design - $$$Thousands of Dollars spent on recent renovations. The property sits on a Premium Lot, 2055 Sq Ft Plus 600 Sq Feet Builder Finished Bsmt. Beautiful Stone Elevation, Covered Porch Leads to D/D Entry, Hallway with custom wainscotting, Combined Living & Dining room with window for natural light. The Oak staircase has upgraded iron spindles. Walk into a gorgeous two tone New Custom Kitchen (2023) with high end Stainless Steel Appliances - Gas Cooktop, D/D Fridge, B/I Dishwasher. Kitchen also has Quartz counter as well as matching backsplash of Quartz and a custom island. All appliances (2023) & some have WiFi feature. Family Room has the Ultra modern look with Decorative Media Wall W/Fire Place & Blue Tooth speaker. All 4 bedrooms are really spacious with double door closets. Upstairs Laundry Room is setup to enhance functionality & offers custom B/I closets for storage. Convenient Second Floor Laundry, Washer & Dryer (GE-2023 - High end).Master Bedroom has extra Custom closet with mirrored doors as well as Walk In Closet. Close To Go Station, , Kitchen With Gas Stove , Backsplash & High End Appliances- S/S Gas Stove, Fridge ,Dishwasher. Close To Hwy, School, Transit .The basement is upgraded to a rentable basement with 1 Bedroom & (space for a den/bedroom - unfinished), 2nd Kitchen with Stainless steel appliances and a full bathroom, New Laminate Flooring & Separate Entrance. Rough In Central Vacuum, Custom Huge Deck 17 X 17 feet. with Gazebo, Maintenance free backyard (id:63267)
Home overview
- Cooling Central air conditioning
- Heat source Natural gas
- Heat type Forced air
- Sewer/ septic Sanitary sewer
- # total stories 2
- # parking spaces 4
- Has garage (y/n) Yes
- # full baths 3
- # half baths 1
- # total bathrooms 4.0
- # of above grade bedrooms 5
- Flooring Laminate, carpeted, tile
- Subdivision Northwest brampton
- Lot size (acres) 0.0
- Listing # W12441472
- Property sub type Single family residence
- Status Active
- 4th bedroom 3.3m X 2.9m
Level: 2nd - 2nd bedroom 3.48m X 2.84m
Level: 2nd - Primary bedroom 5.38m X 3.96m
Level: 2nd - 3rd bedroom 3.48m X 2.84m
Level: 2nd - Bedroom 4.57m X 2.59m
Level: Basement - Kitchen 4.05m X 3.05m
Level: Basement - Recreational room / games room 8.79m X 3.05m
Level: Basement - Living room 5.79m X 3.2m
Level: Ground - Kitchen 5.79m X 2.69m
Level: Ground - Family room 5.79m X 3.35m
Level: Ground
- Listing source url Https://www.realtor.ca/real-estate/28944243/11-hoover-road-brampton-northwest-brampton-northwest-brampton
- Listing type identifier Idx

$-2,667
/ Month

