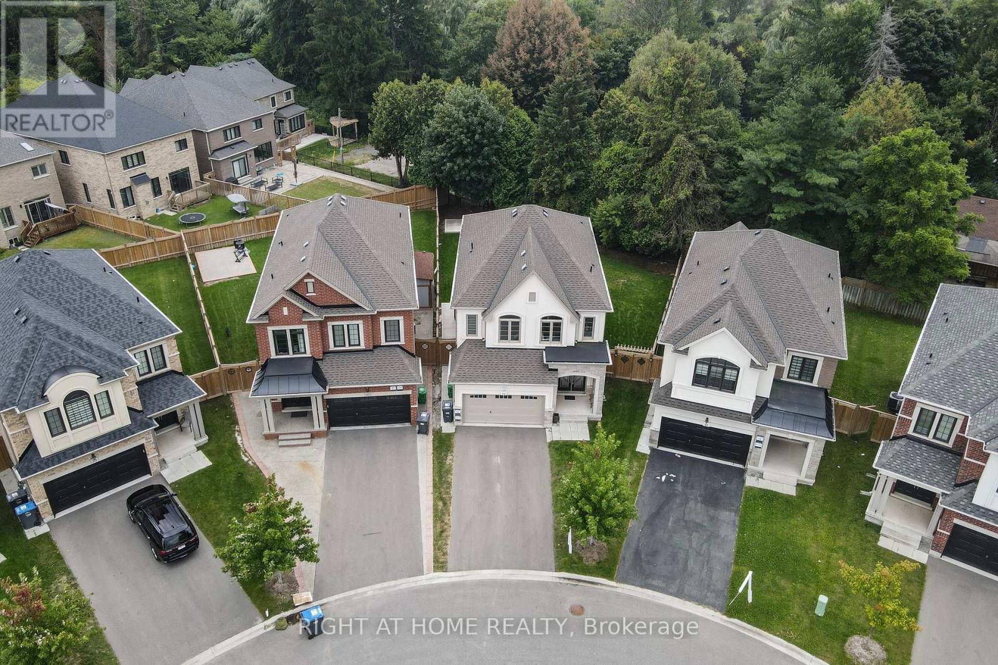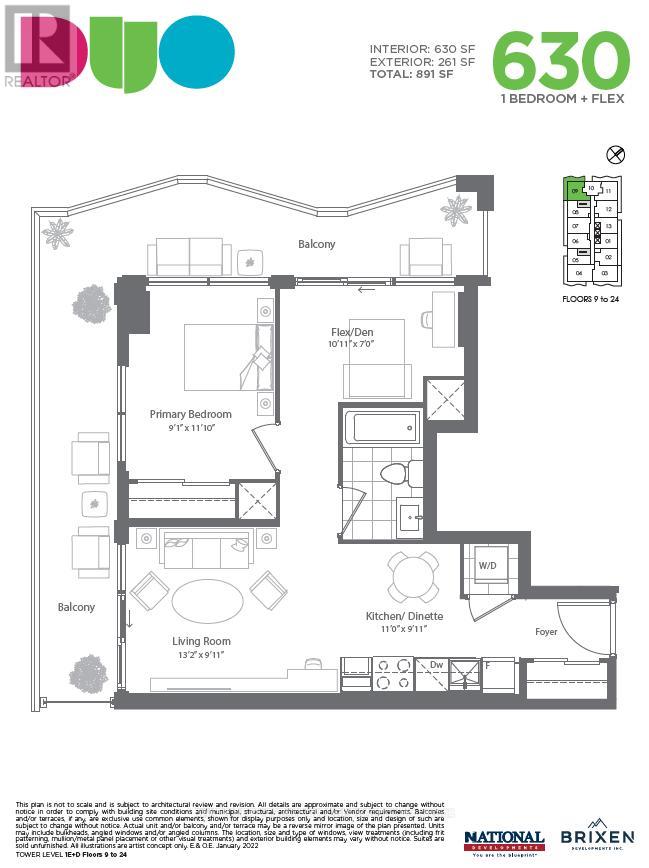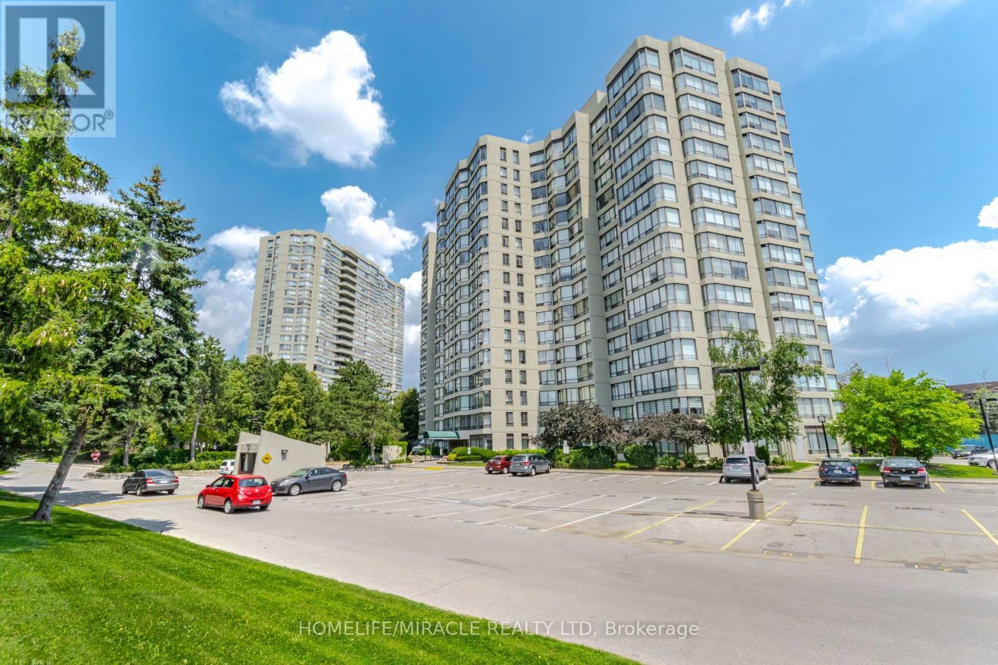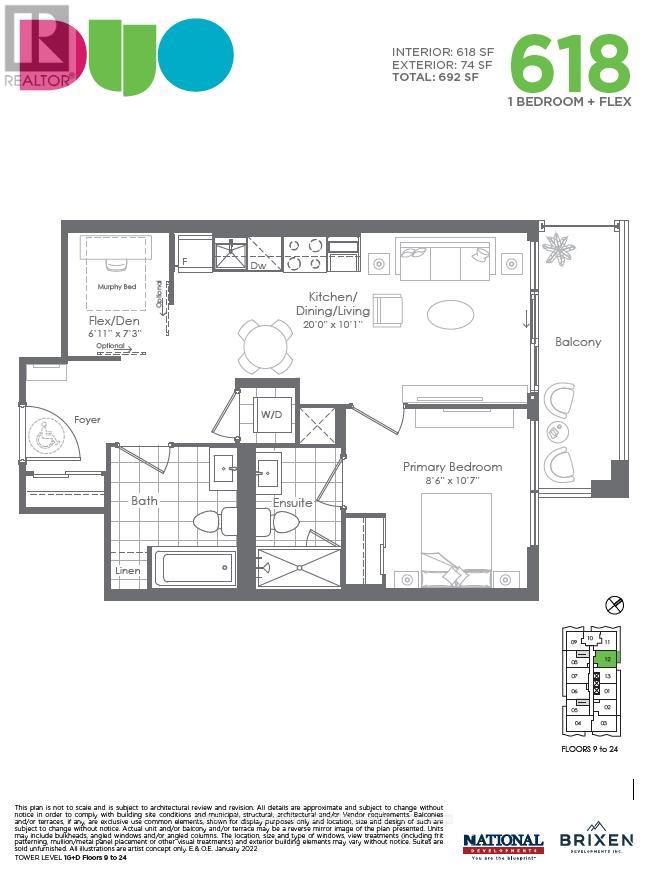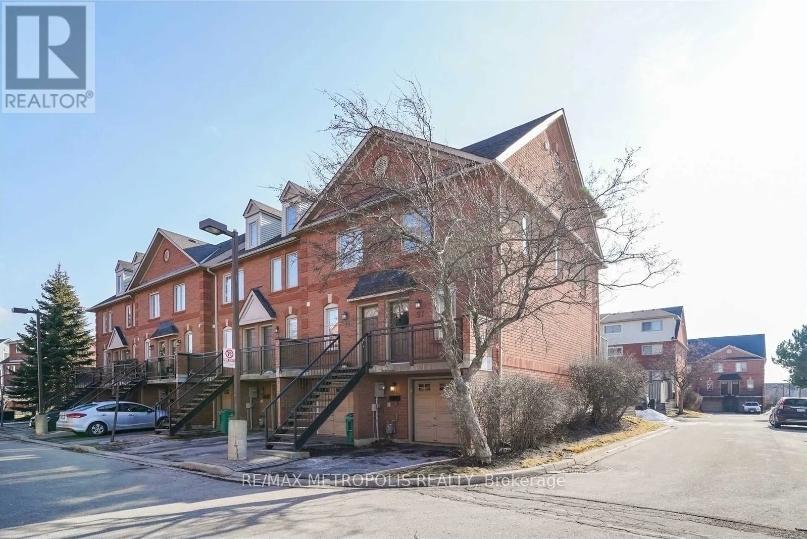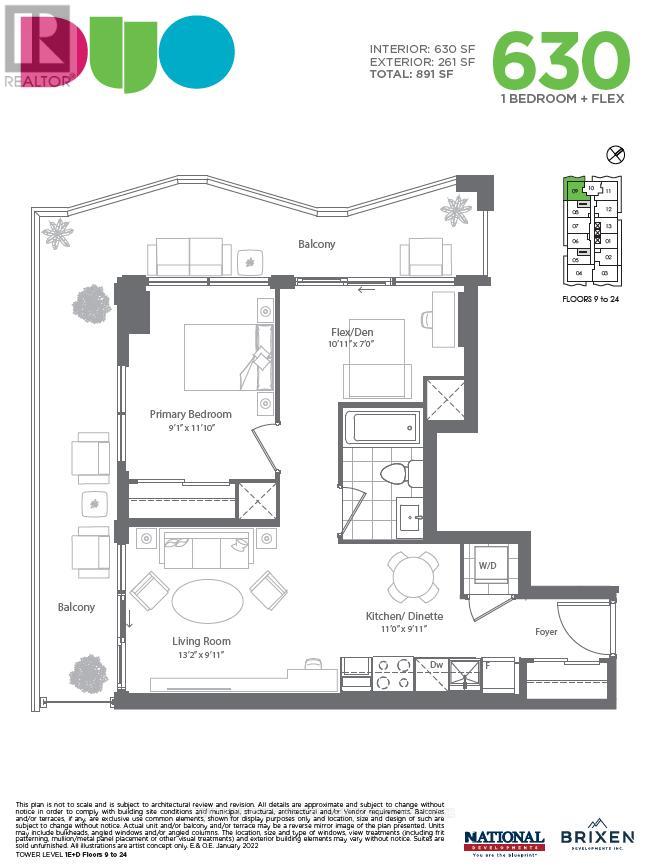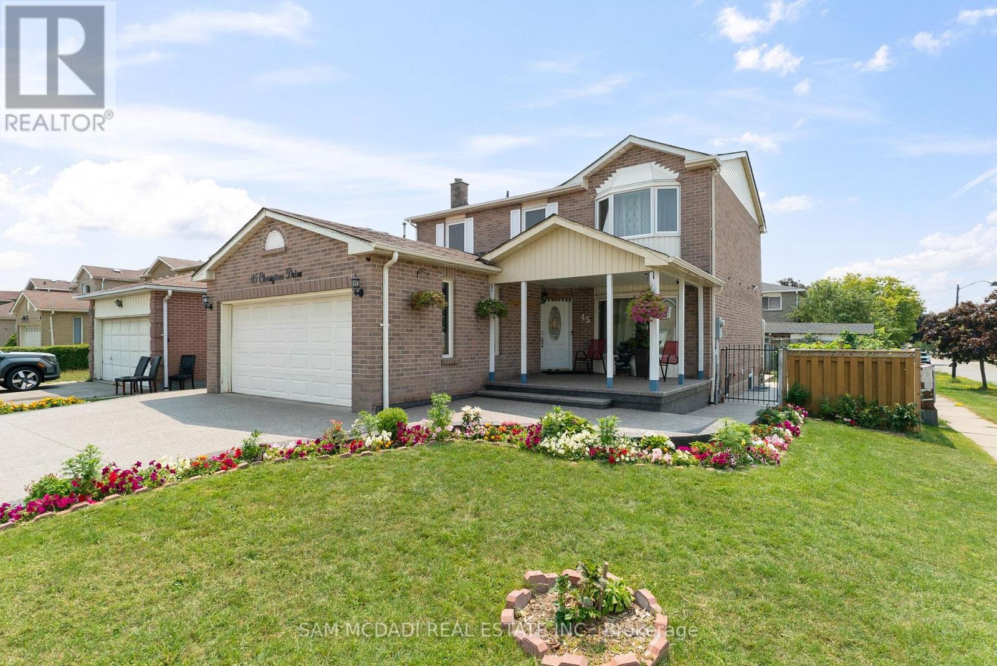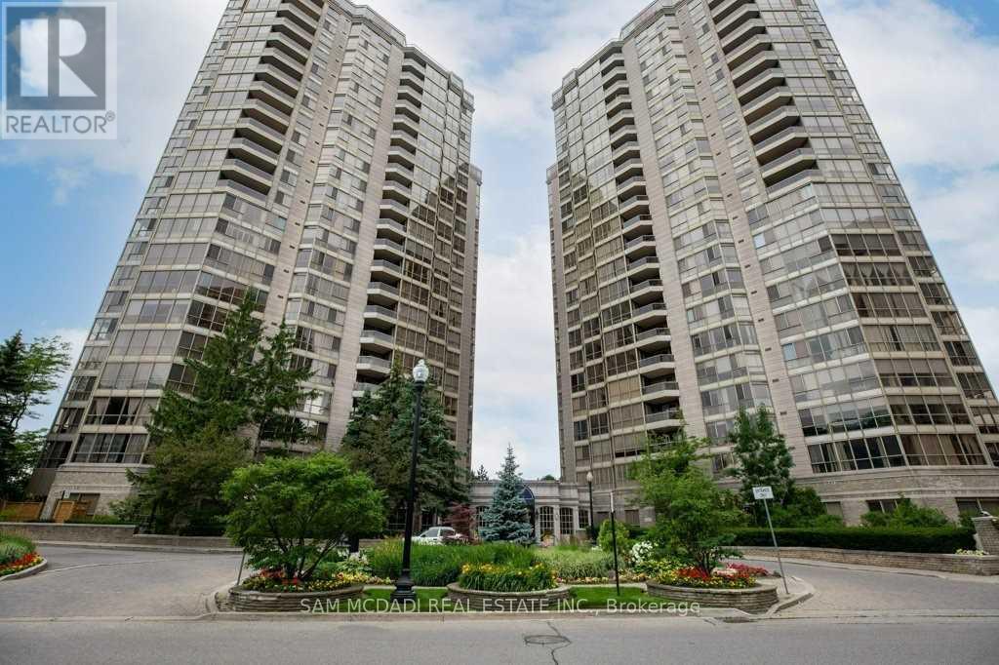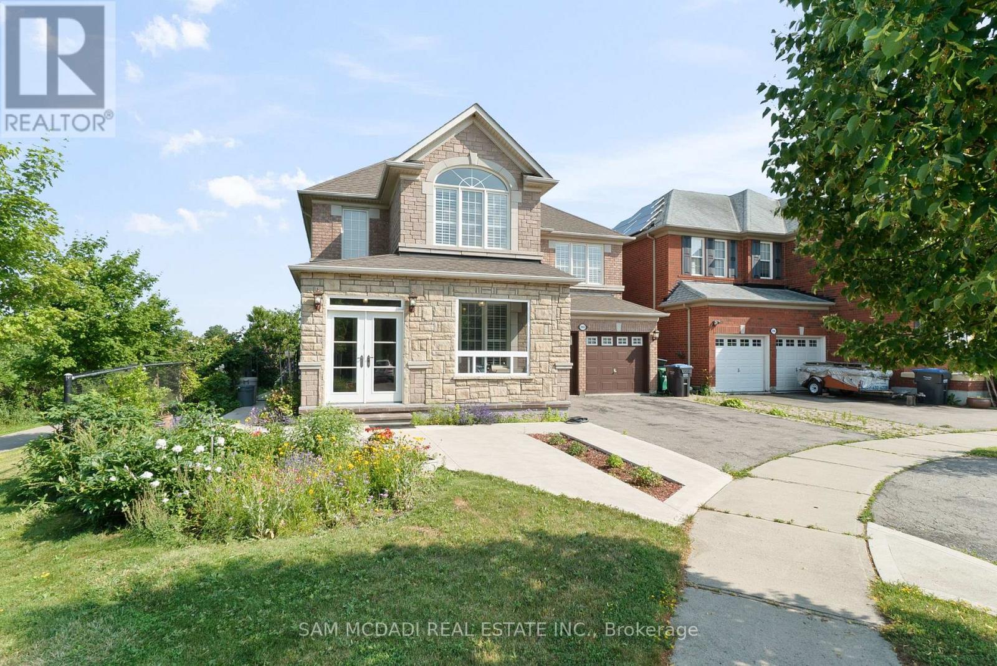- Houseful
- ON
- Brampton
- Brampton West
- 11 Nathaniel Cres
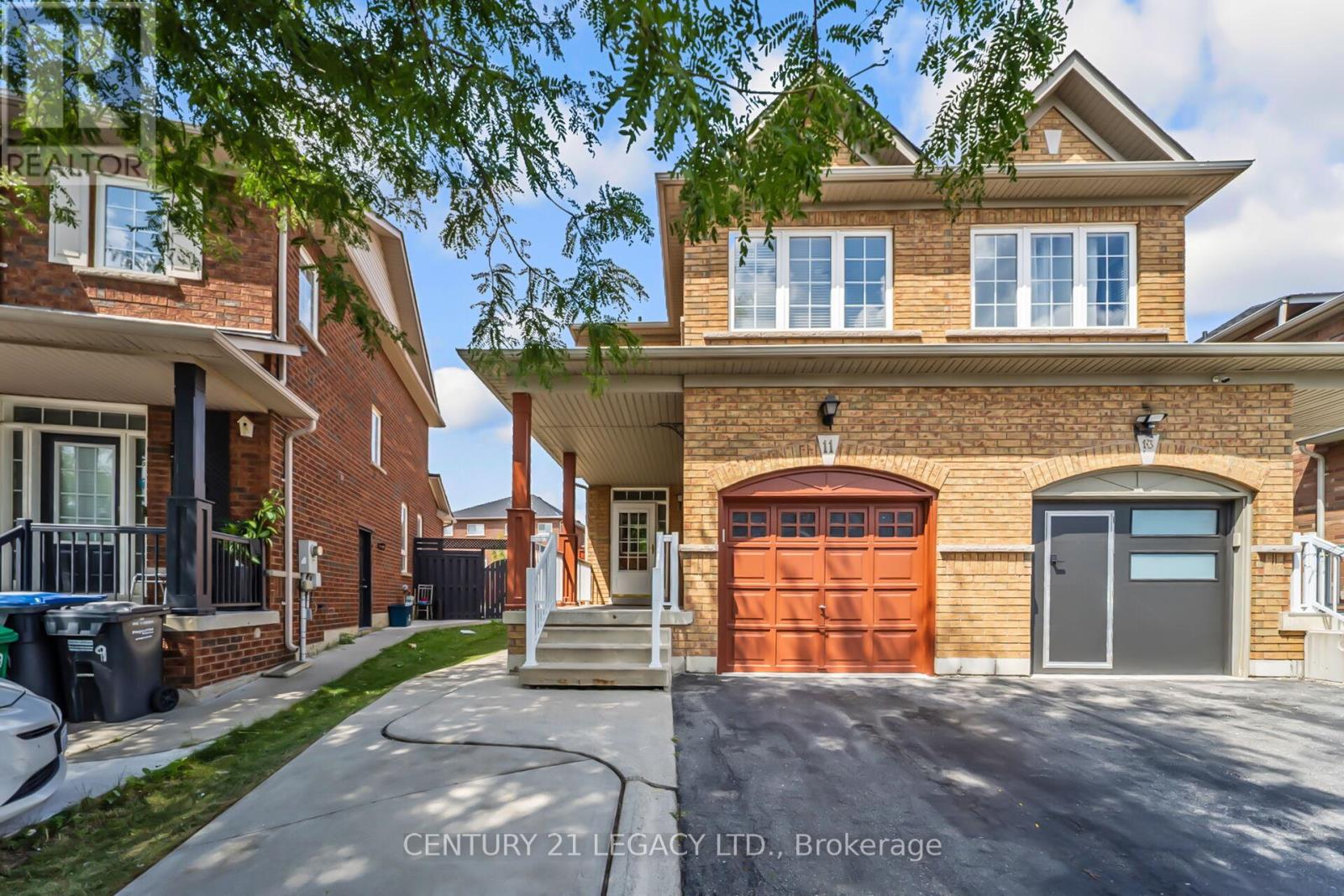
Highlights
This home is
7%
Time on Houseful
21 Days
School rated
7/10
Brampton
-0.07%
Description
- Time on Houseful21 days
- Property typeSingle family
- Neighbourhood
- Median school Score
- Mortgage payment
Extremely well kept 3 bedroom semi-detached with self-use Legally finished basement. 2 Full washrooms on second floor. East facing home with extra wide driveway with no sidewalk and huge pie lot. Quartz countertop in kitchen! Professionally painted in neutral colors and is priced competitively for a quick action. Close to all amenities including plaza, park, school, pond, highways, transit, etc, etc. Roof was replaced in June 2023. Overall a must see. Home is walking distance to Roberta Bondar Public School. (id:63267)
Home overview
Amenities / Utilities
- Cooling Central air conditioning
- Heat source Natural gas
- Heat type Forced air
- Sewer/ septic Sanitary sewer
Exterior
- # total stories 2
- Fencing Fenced yard
- # parking spaces 3
- Has garage (y/n) Yes
Interior
- # full baths 3
- # half baths 1
- # total bathrooms 4.0
- # of above grade bedrooms 4
- Flooring Laminate, parquet, ceramic, hardwood
Location
- Community features Community centre
- Subdivision Bram east
- Directions 2027206
Overview
- Lot size (acres) 0.0
- Listing # W12336243
- Property sub type Single family residence
- Status Active
Rooms Information
metric
- 3rd bedroom 2.46m X 3.1m
Level: 2nd - 2nd bedroom 2.8m X 3.03m
Level: 2nd - Primary bedroom 3.06m X 4.89m
Level: 2nd - Den 1.38m X 1.73m
Level: Basement - Recreational room / games room 2.91m X 2.93m
Level: Basement - Bedroom 2.52m X 3.79m
Level: Basement - Kitchen 2.42m X 2.53m
Level: Main - Dining room 3.06m X 2.69m
Level: Main - Great room 4.15m X 3.35m
Level: Main - Eating area 3.18m X 2.72m
Level: Main
SOA_HOUSEKEEPING_ATTRS
- Listing source url Https://www.realtor.ca/real-estate/28715314/11-nathaniel-crescent-brampton-bram-east-bram-east
- Listing type identifier Idx
The Home Overview listing data and Property Description above are provided by the Canadian Real Estate Association (CREA). All other information is provided by Houseful and its affiliates.

Lock your rate with RBC pre-approval
Mortgage rate is for illustrative purposes only. Please check RBC.com/mortgages for the current mortgage rates
$-2,266
/ Month25 Years fixed, 20% down payment, % interest
$
$
$
%
$
%

Schedule a viewing
No obligation or purchase necessary, cancel at any time
Nearby Homes
Real estate & homes for sale nearby

